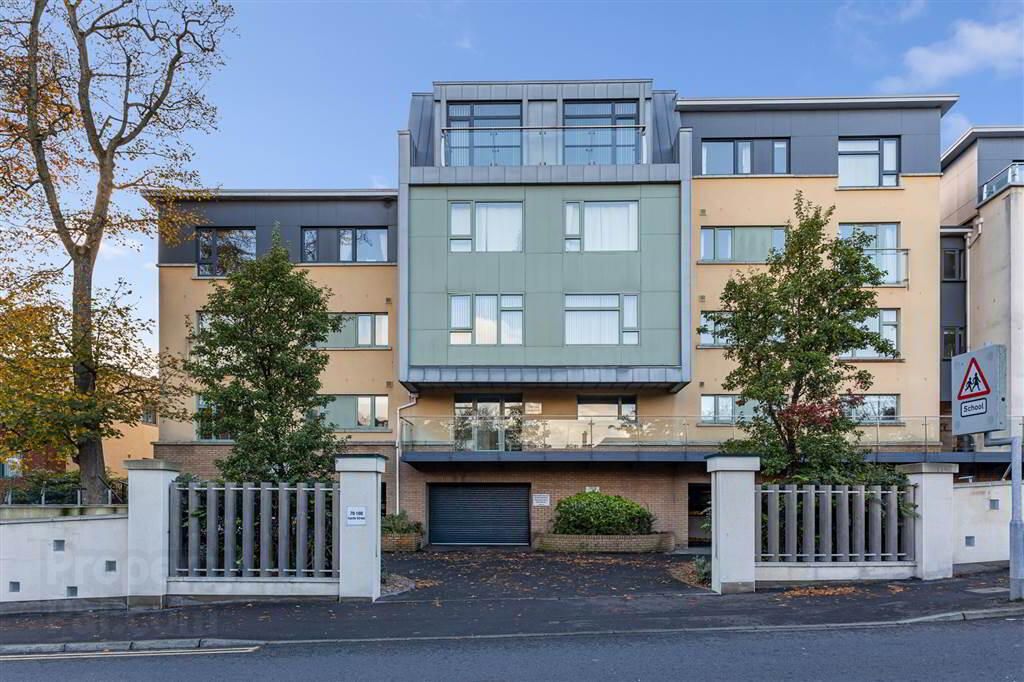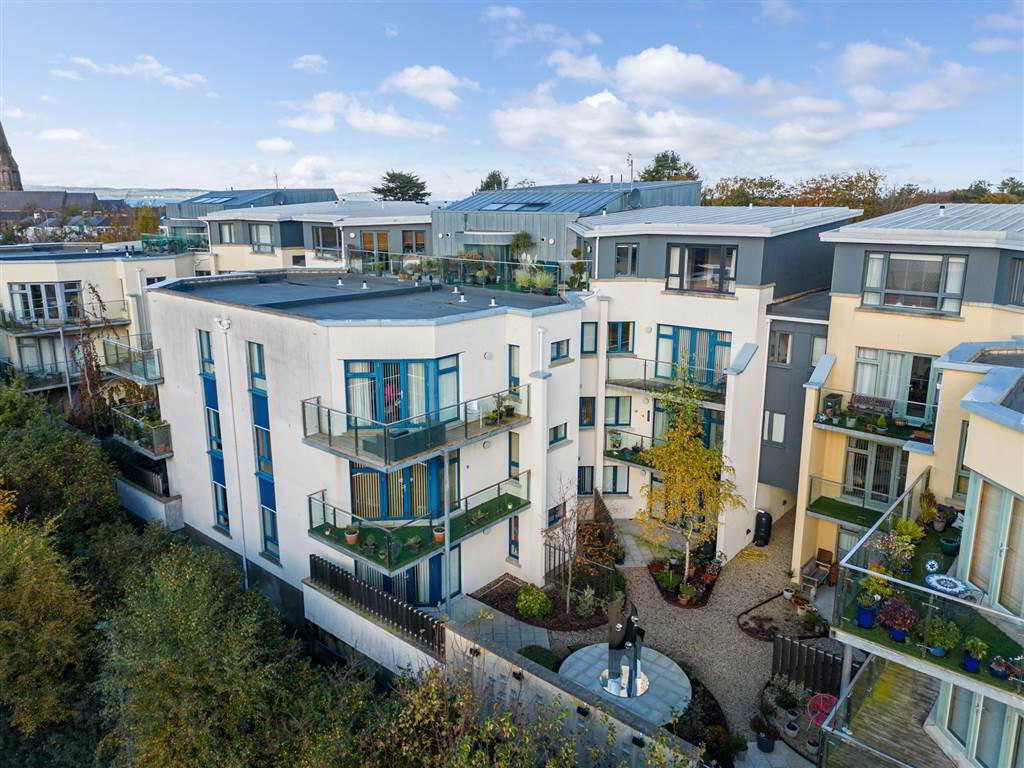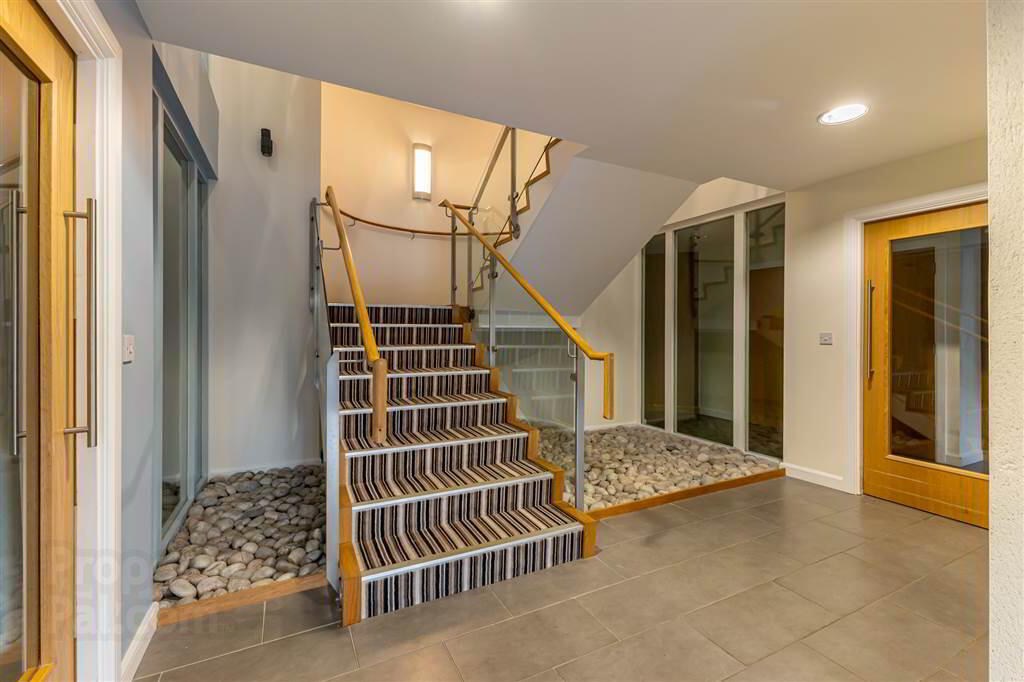


108 Castle Gate,
Castle Street, Bangor, BT20 4SY
2 Bed Apartment
Sale agreed
2 Bedrooms
1 Reception
Property Overview
Status
Sale Agreed
Style
Apartment
Bedrooms
2
Receptions
1
Property Features
Tenure
Not Provided
Energy Rating
Property Financials
Price
Last listed at Offers Around £179,950
Rates
Not Provided*¹
Property Engagement
Views Last 7 Days
48
Views Last 30 Days
183
Views All Time
4,376

Features
- Superb First Floor Apartment in Popular Development
- Lift Access to All Levels
- Bright and Spacious Accommodation Throughout
- Ready for Immediate Occupancy with No Onward Chain
- Large Living Room with Solid Wood Flooring and Balcony Off
- Spacious Kitchen with Ample Space for Casual Dining
- Kitchen with Granite Work Surfaces and Excellent Range of Integrated Appliances
- Two Well Appointed Double Bedrooms
- Master with En Suite Shower Room
- Additional Shower Room with Contemporary White Suite
- Gas Fired Central Heating
- uPVC Double Glazing
- Utility Area
- Private Allocated Parking Space and Additional Visitor Parking
- Town Centre Location Providing Excellent Convenience to Local Shops and Amenities, Ward Park, Bloomfield Shopping Complex and NI Railways
- Ideally Suited to a Wide Range of Prospective Purchasers
- Early Viewing Strongly Recommended to Fully Appreciate all that is on Offer
The accommodation is bright and spacious comprising of a good sized living room with access to balcony, modern fitted kitchen with excellent range of integrated appliances, granite work surfaces and ample space for casual dining, two double bedrooms, master with en suite shower room, and shower room with contemporary white suite. A utility area, gas fired central heating and double glazing add to the list of features as well as allocated and visitor parking.
This property will have wide ranging appeal to a host of potential purchasers including the first time buyers, young professionals, the retired, holiday home market, Airbnb or those looking to downsize. This sector of the market is moving extremely well and we can thoroughly recommend a viewing at your earliest opportunity.
Ground Floor
- Communal front door.
- COMMUNAL HALLWAY:
- With stairs or lift to the first floor, hardwood front door to Apartment 108.
First Floor
- RECEPTION HALL:
- With solid wood flooring, intercom entry system.
- UTILITY AREA:
- With built-in shelving, plumbed for washing machine, ceramic tiled floor, gas fired boiler and extractor fan.
- BEDROOM (1):
- 3.35m x 3.35m (11' 0" x 11' 0")
Solid wood flooring, wall to wall built-in wardrobes. - ENSUITE SHOWER ROOM:
- Comprising white suite with low flush WC, wash hand basin with chrome mixer tap and tiled splashback, fully tiled shower cubicle with chrome thermostatic shower unit, ceramic tiled floor, heated towel rail, extractor fan.
- BEDROOM (2):
- 3.66m x 2.74m (12' 0" x 9' 4")
With solid wood flooring. - SHOWER ROOM:
- Contemporary white suite comprising large wash hand basin with chrome mixer tap in vanity unit, walk-in shower unit with chrome thermostatic shower unit, chrome heated towel rail, ceramic tiled floor, part tiled walls.
- LIVING ROOM:
- 4.39m x 4.17m (14' 5" x 13' 8")
With solid wood flooring, uPVC double glazed door to large balcony. - KITCHEN OPEN PLAN TO DINING:
- 6.1m x 2.95m (20' 0" x 9' 8")
With range of high and low level high gloss units, granite work surfaces with inset sink and a quarter sink unit and chrome mixer tap, integrated ceramic hob, extractor fan, part tiled walls, ceramic tiled floor, integrated fridge and freezer, integrated oven and microwave, space for fridge freezer, integrated dishwasher, chrome low voltage spotlights, ample space for casual dining, glazed double doors to living room.
Outside
- OUTSIDE:
- Allocated and visitor parking.
Directions
Travelling from the town centre, along Castle Street towards Gransha Road, Castle Gate apartments are on the right hand side opposite Bangor Hospital and Ward Park.






