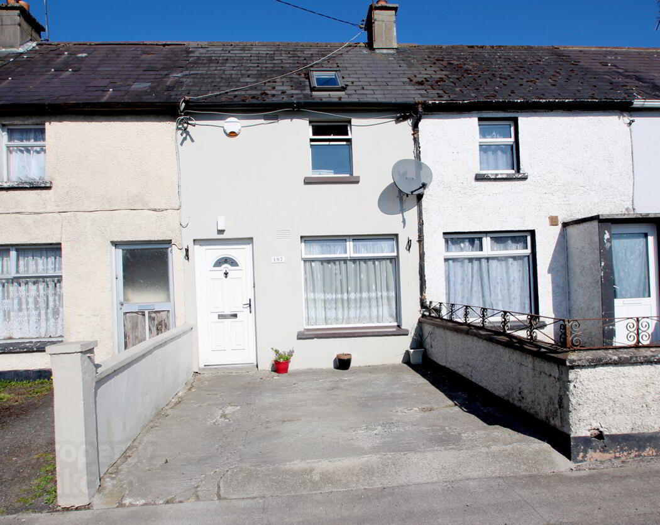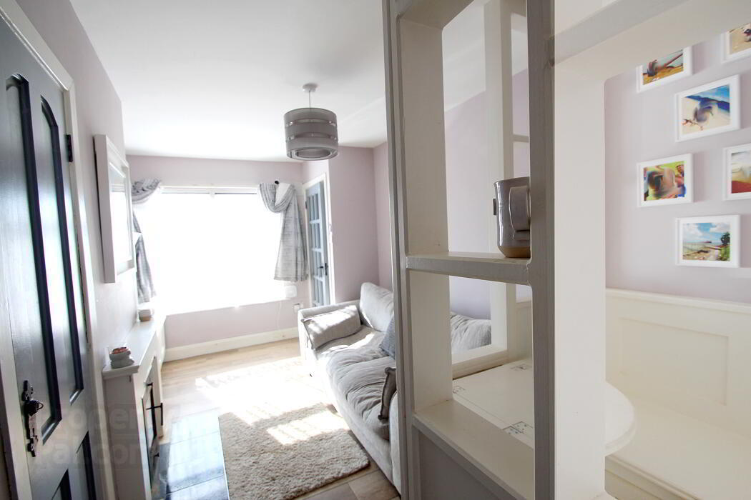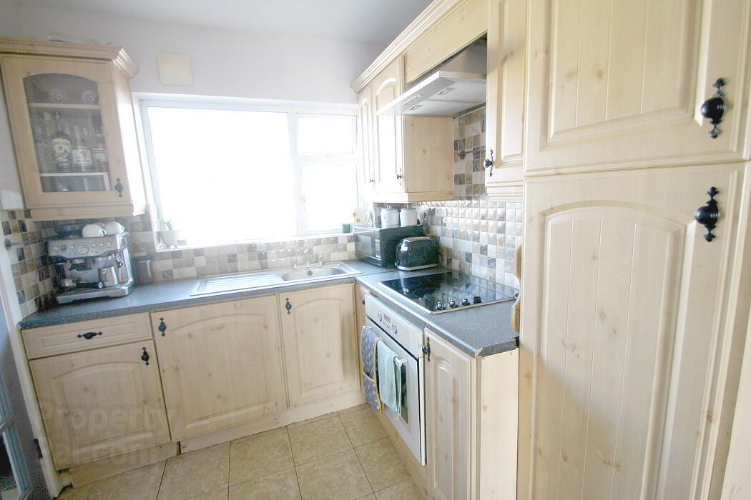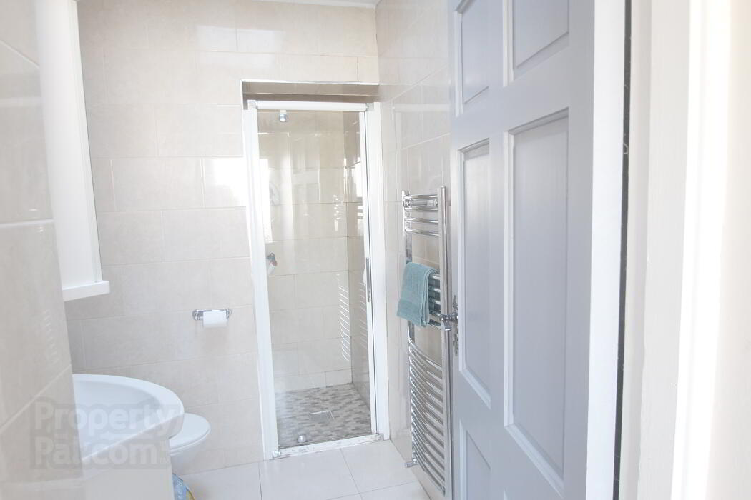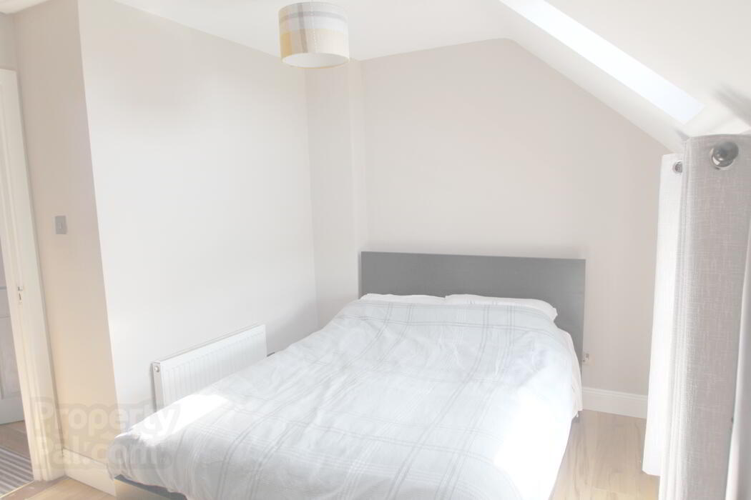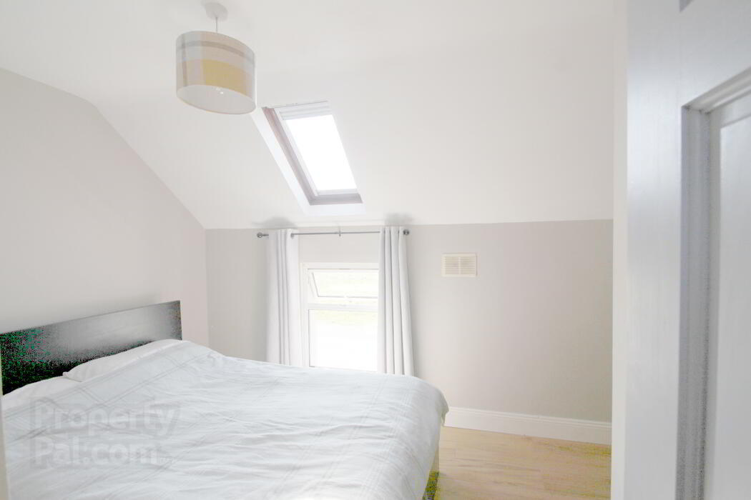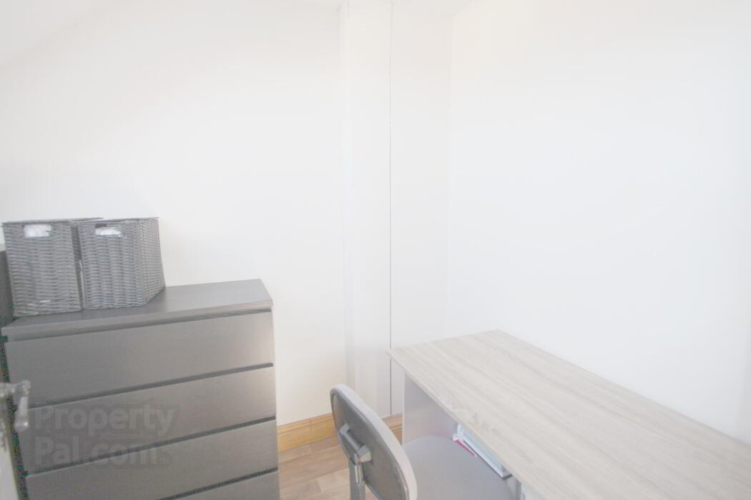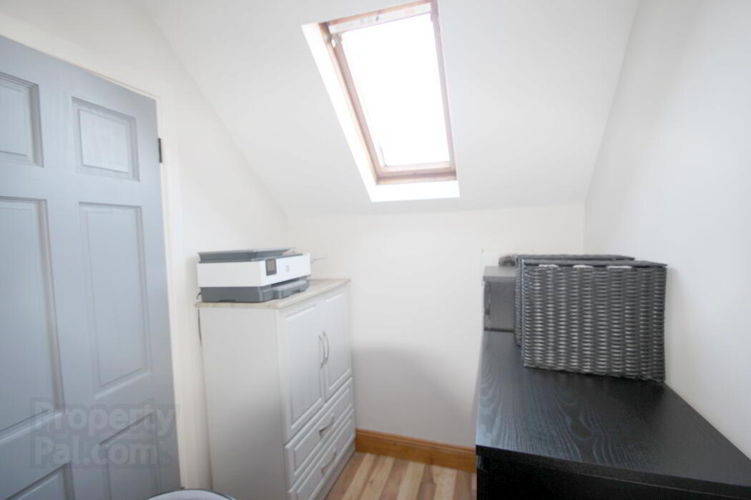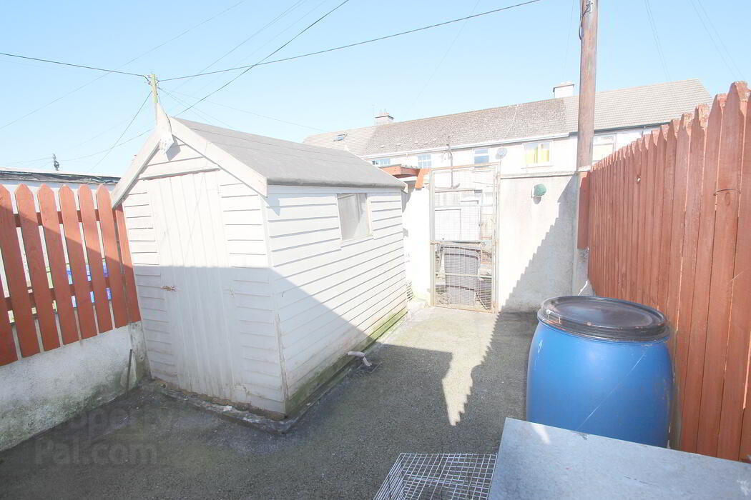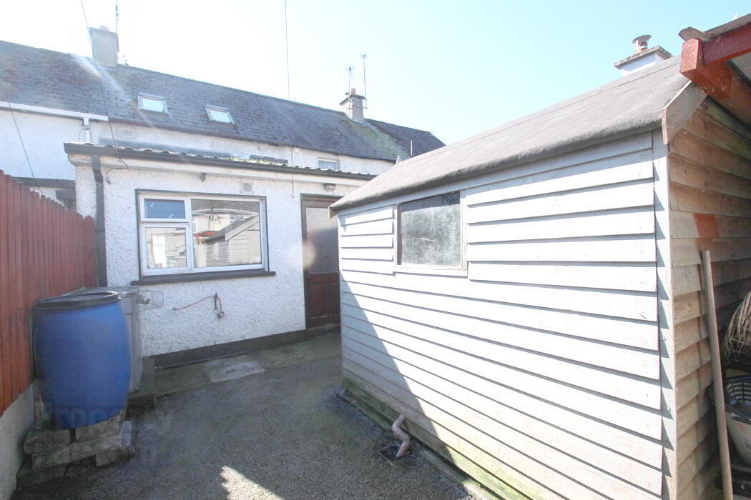107 Lakeview,
Clara, Offaly, R35DV20
2 Bed Terrace House
Price €140,000
2 Bedrooms
1 Bathroom
Property Overview
Status
For Sale
Style
Terrace House
Bedrooms
2
Bathrooms
1
Property Features
Size
49 sq m (527.4 sq ft)
Tenure
Not Provided
Energy Rating

Property Financials
Price
€140,000
Stamp Duty
€1,400*²
Property Engagement
Views All Time
132
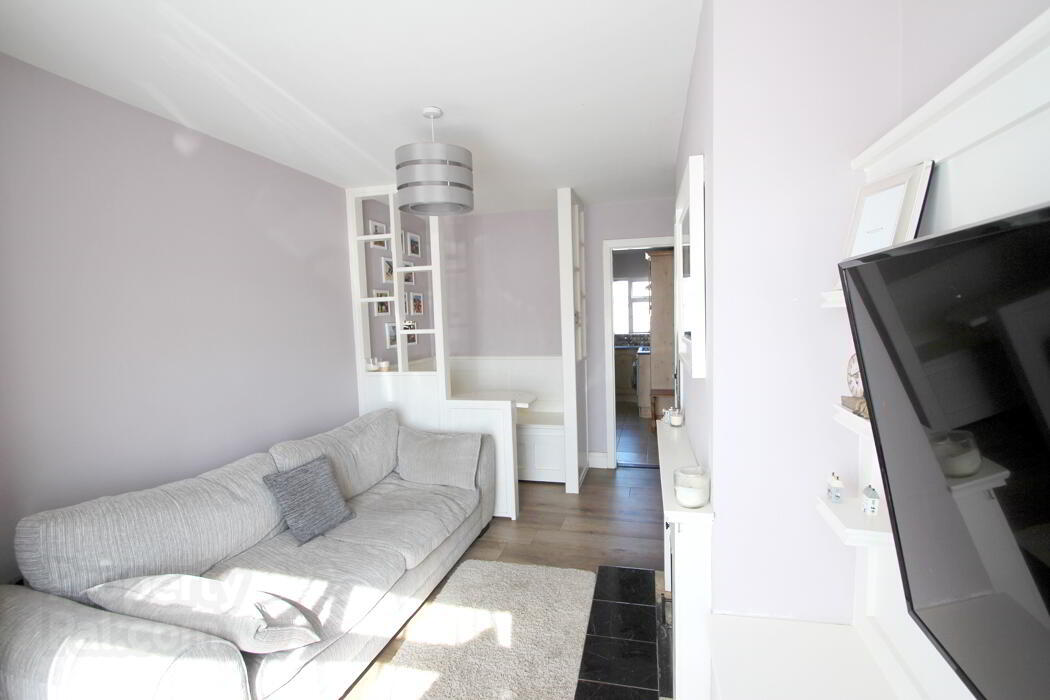
Features
- Oil and solid fuel central heating
- Double glazed PVC window & door
- Low maintenance rear garden with access from back lane
- Shed to rear
- Walk-in condition
- Walking distance of railway station.
- Ideal starter/ investment home
This property is ideal as a starter home/ investment property! <br/>This well presented 2 bedroom mid terraced home is located just a short walk Clara town centre, schools, railway station and all local amenities. The property is in walk-in condition and offers ...
Description
This property is ideal as a starter home/ investment property!
This well presented 2 bedroom mid terraced home is located just a short walk Clara town centre, schools, railway station and all local amenities. The property is in walk-in condition and offers a great opportunity to step on the property ladder. There is off street parking with drive to front and a low maintenance rear garden with access from the back lane to rear.
Early Viewing Recommended.
Features
Oil and solid fuel central heating
Double glazed PVC window & door
Low maintenance rear garden with access from back lane
Shed to rear
Walk-in condition
Walking distance of railway station.
Ideal starter/ investment home
BER Details
BER: E1 BER No.106383748 Energy Performance Indicator:329.93 kWh/m²/yr
Accommodation
Entrance: 0.99m x 1.32m
Tile floor, carpet stairs off, glass panel door to living room
Sitting Room: 4.90m x 2.82m
Wood floor, feature inset fireplace with back boiler, hotpress. TV point, fitted units, integrated seating and table area. Glass panel door to Kitchen
Kitchen: 3.79m X 3.22m
Fitted kitchen with tile surround, tile floor, cooker, induction hob and extractor fan.
Back Hallway: 0.99m x 1.32m
Door to back, tile floor
Bathroom : 1.79m x 2.04m
Fully tiled, pump shower, WHB & WC, wall mounted heater rail, Velux window
Upstairs: Carpeted stairs to landing with Velux window
Bedroom 1: 3.69m x 2.94m
Wood floor, Window overlooking field to front, Velux window, fitted wardrobes
Bedroom 2: 1.68m x 2.43m
Wood floor, Velux window
CONDITIONS TO BE NOTED:
The above particulars are issued by Heffernan Auctioneers on the understanding that all negotiations are conducted through them. Every care is taken in preparing the above information, but they are issued as guidance only. Heffernan Auctioneers do not hold themselves responsible for any inaccuracies.
BER Details
BER Rating: E1
BER No.: 106383748
Energy Performance Indicator: Not provided

