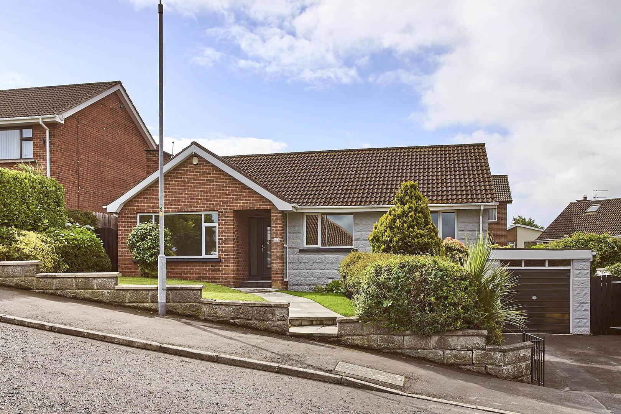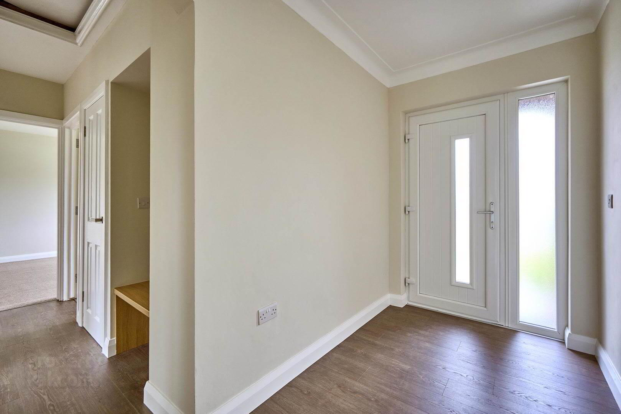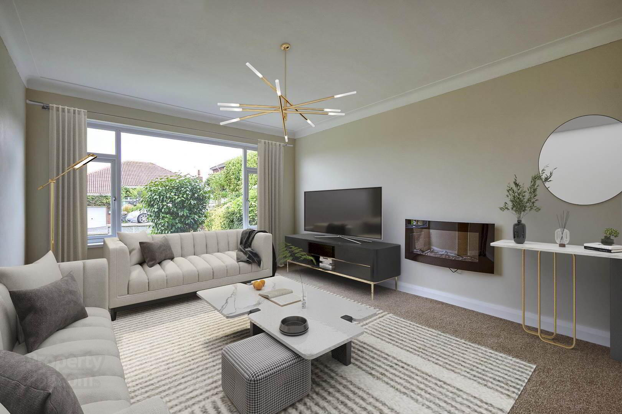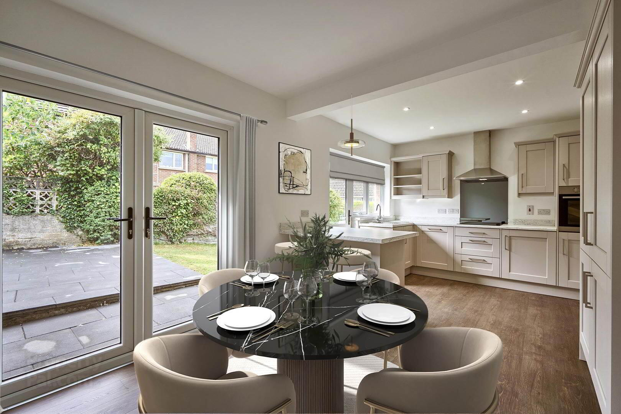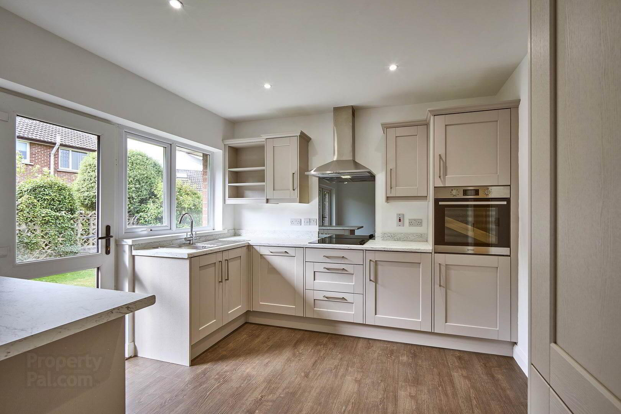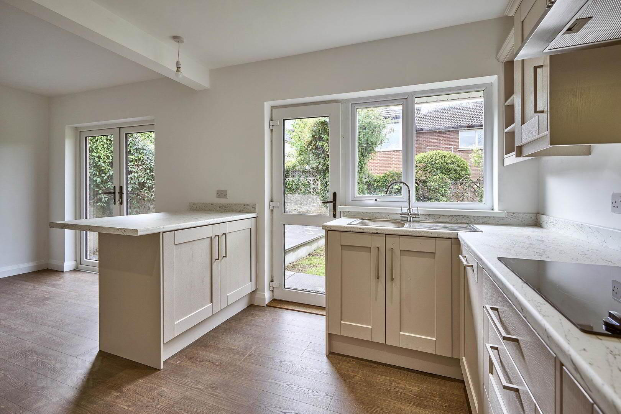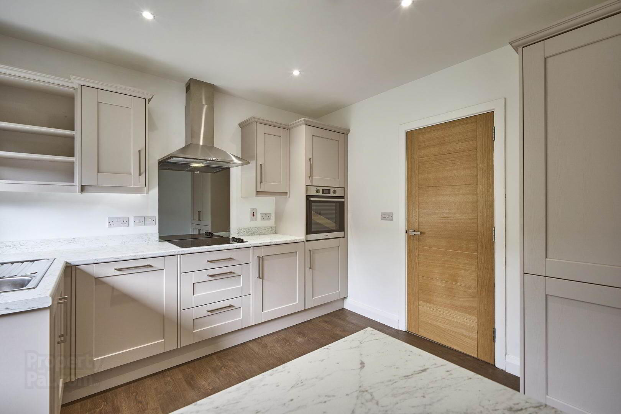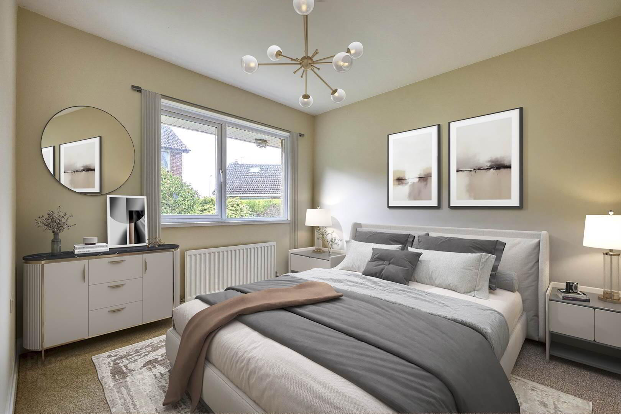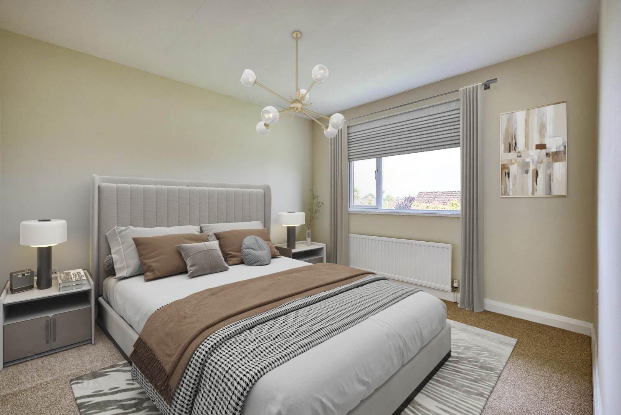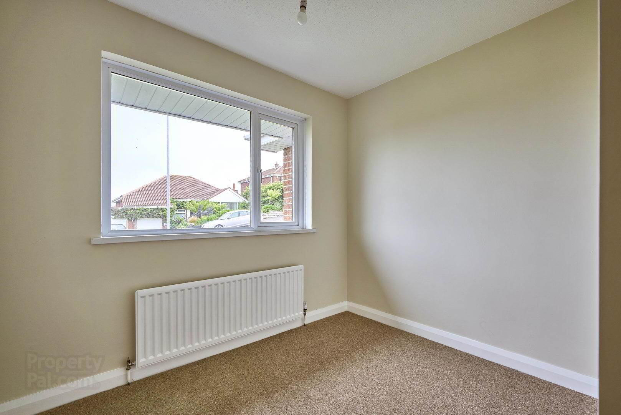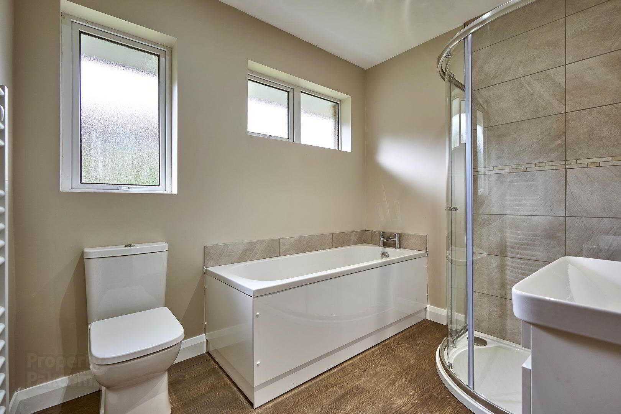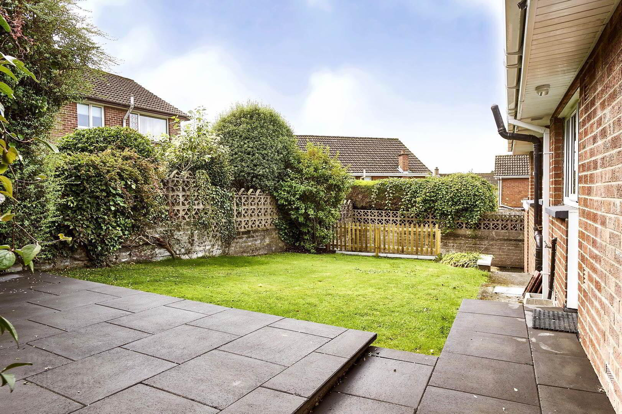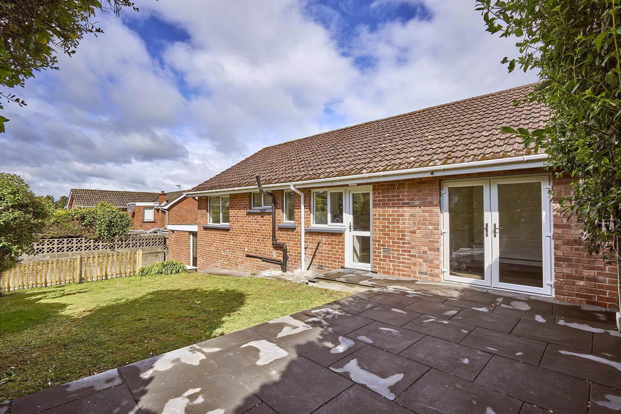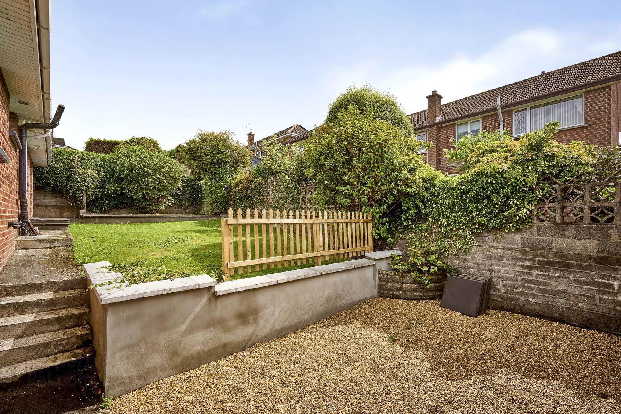107 Fairfield Road,
Off Gransha Road, Bangor, BT20 4TP
3 Bed Detached Bungalow
Sale agreed
3 Bedrooms
1 Reception
Property Overview
Status
Sale Agreed
Style
Detached Bungalow
Bedrooms
3
Receptions
1
Property Features
Tenure
Not Provided
Energy Rating
Broadband
*³
Property Financials
Price
Last listed at Offers Around £295,000
Rates
£1,335.32 pa*¹
Property Engagement
Views Last 7 Days
32
Views Last 30 Days
114
Views All Time
5,928
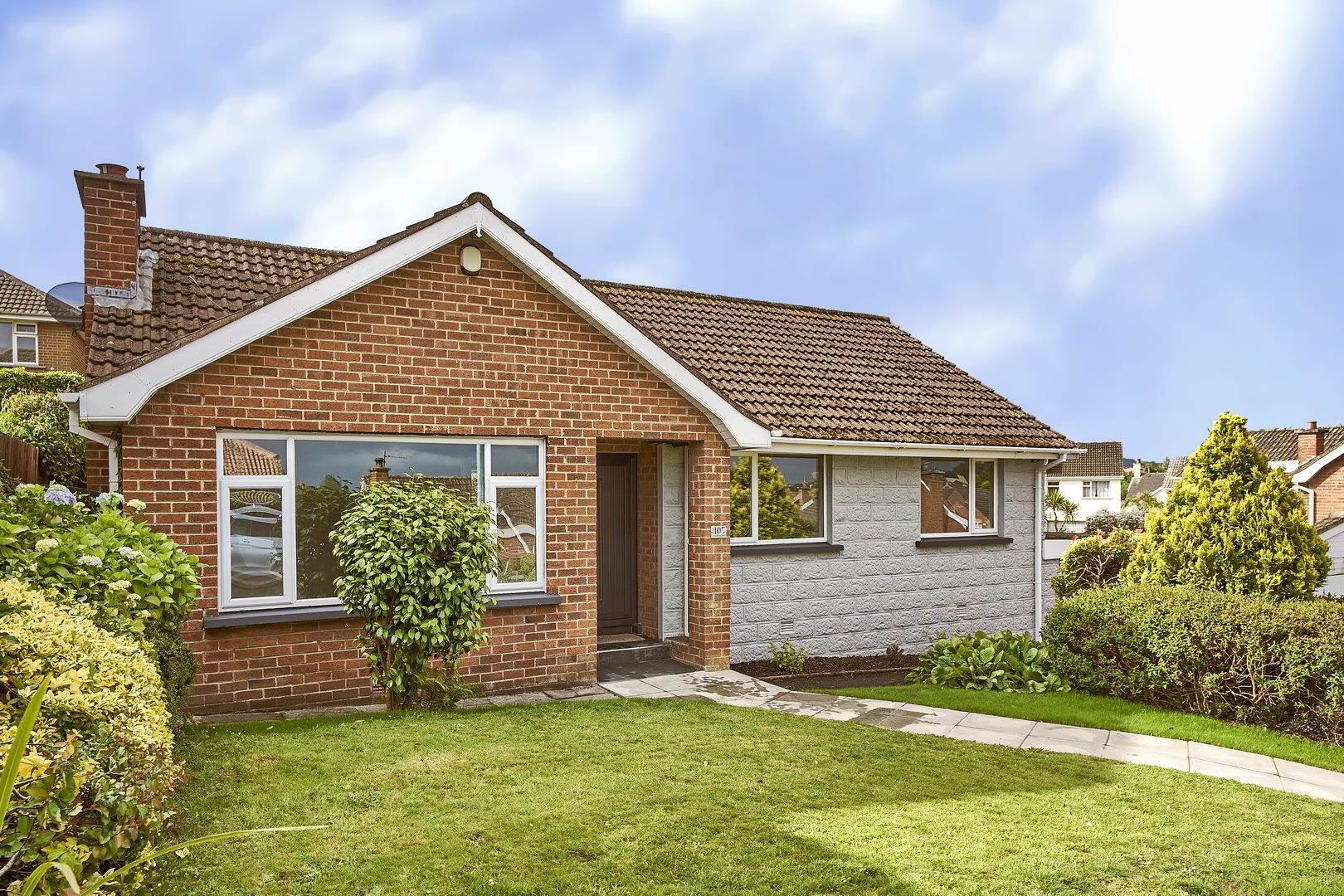
Features
- The facts you need to know...
- Beautifully presented detached bungalow located in a popular and convenient setting
- Renovated to an exceptional standard throughout and fully re-wired
- Bright living room with contemporary wall mounted electric fire
- New shaker style kitchen with a range of integrated appliances including Ceramic hob, extractor canopy, oven and space for dishwasher all opening into a casual dining/ sitting area
- Three spacious bedrooms
- New luxury bathroom including a separate shower cubical
- Solid oak doors throughout, newly carpeted bedrooms and living room
- Attached single garage with utility room to the rear
- Gas fired central heating
- Pvc double glazing
- Pvc facia and soffits
- Composite front door
- Driveway with parking for two cars
- Gardens to the front laid in lawns and mature shrubs with a fully enclosed south facing rear garden including lawns mature shrubs, gravelled and patio areas
- Convenient to an array of amenities within Bangor City Centre including the renowned Lesley Bloomfield shopping complex
- Ease of access to Belfast city centre via main arterial routes
"A superb home which has undergone a full makeover ready for a new buyer to just arrive and place their furniture. Internally the property is bright and spacious and can have a flexible layout depending on individual needs.
As part of the renovation project there is a new extended luxury kitchen, bathroom, double glazing, gas central heating system all to make the house not only have the luxury feel but to have a high score on energy efficiency.
Its setting is ideally suited to those with a young family or those wishing to downsize but remain within this popular and convenient location"
Ground Floor
- PORCH
- Tiled, composite front door leading to:
- ENTRANCE HALL:
- Laminate wooden floor, cornice ceiling, LED lighting. Cloaks area, built-in cupboard. Access to roofspace.
- LIVING ROOM:
- 4.7m x 3.66m (15' 5" x 12' 0")
Contemporary wall mounted electric fire, cornice ceiling. - LUXURY KITCHEN OPEN TO CASUAL DINING
- 5.94m x 3.05m (19' 6" x 10' 0")
Cashmere luxury kitchen with excellent range of high and low level units, laminate work surfaces, Blanco stainless steel sink unit, mixer tap, Indesit four ring ceramic hob, extractor fan, mirrored splashback, Indesit oven, larder cupboard with pull out drawers, space for fridge/freezer, island with breakfast bar, laminate wooden floor, double doors to patio/garden. - LUXURY BATHROOM:
- White bathroom suite comprising panelled bath with mixer tap, separate walk-in shower cubicle with thermostatically controlled shower head, contemporary washstand with drawer below, heated towel rail, low flush wc, LED lighting, extractor fan.
- MAIN BEDROOM
- 3.76m x 3.35m (12' 4" x 11' 0")
- BEDROOM (2):
- 3.15m x 3.1m (10' 4" x 10' 2")
- BEDROOM (3):
- 2.87m x 2.74m (9' 5" x 9' 0")
Outside
- ATTACHED SINGLE GARAGE
- 5.18m x 2.84m (17' 0" x 9' 4")
Up and over door, light and power, open access to:
- UTILITY ROOM TO REAR
- 2.84m x 1.83m (9' 4" x 6' 0")
Worcester Bosch gas fired boiler. Space for tumble dryer, plumbed for washing machine. - Front garden with pedestrian pathway to front door. Mature shrubs and plants. Driveway to front with ample parking.
- Paved patio area to rear and rear garden laid in lawn. Further lower patio area in pebbles, all enjoying south facing aspect.
Directions
Leaving Bangor town centre proceed along Gransha Road and turn left after Ward Park into Fairfield Road and No 107 is on left hand side.


