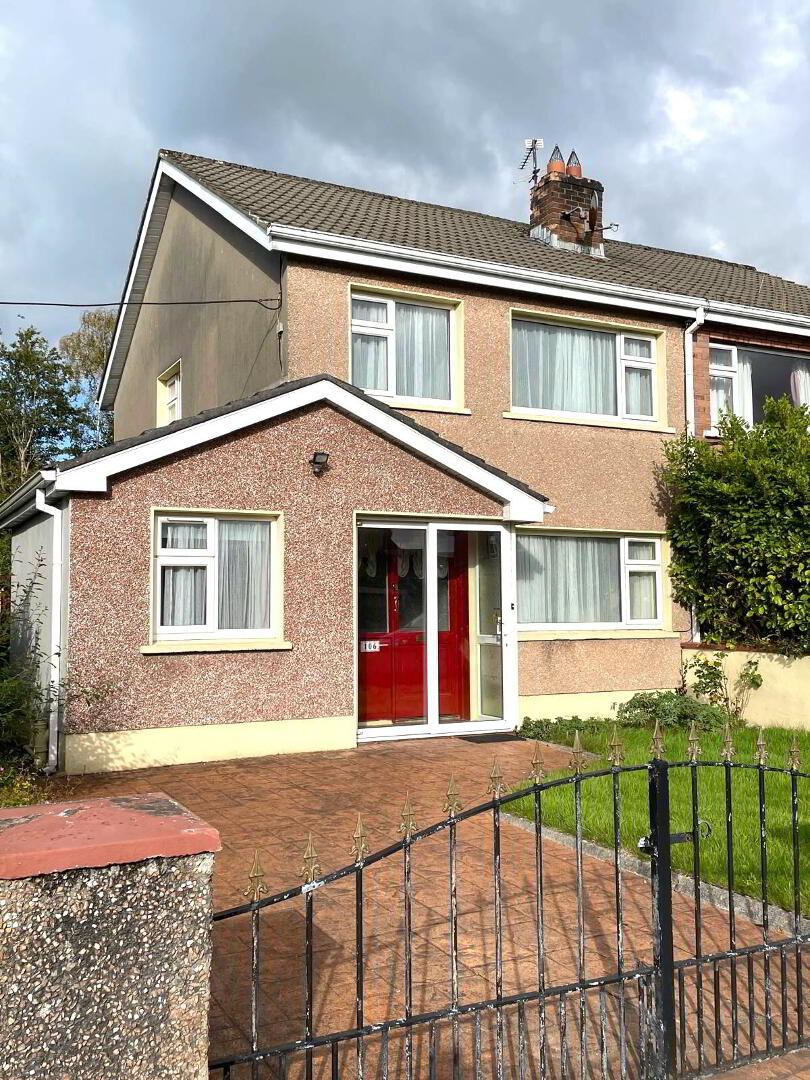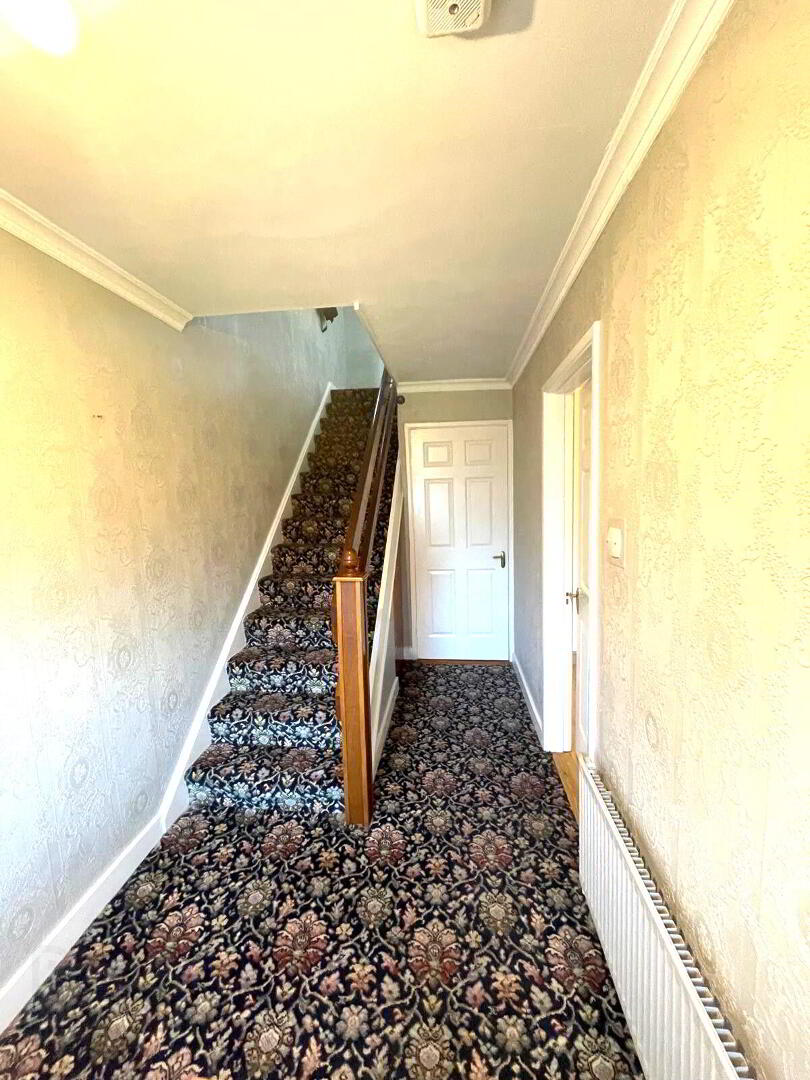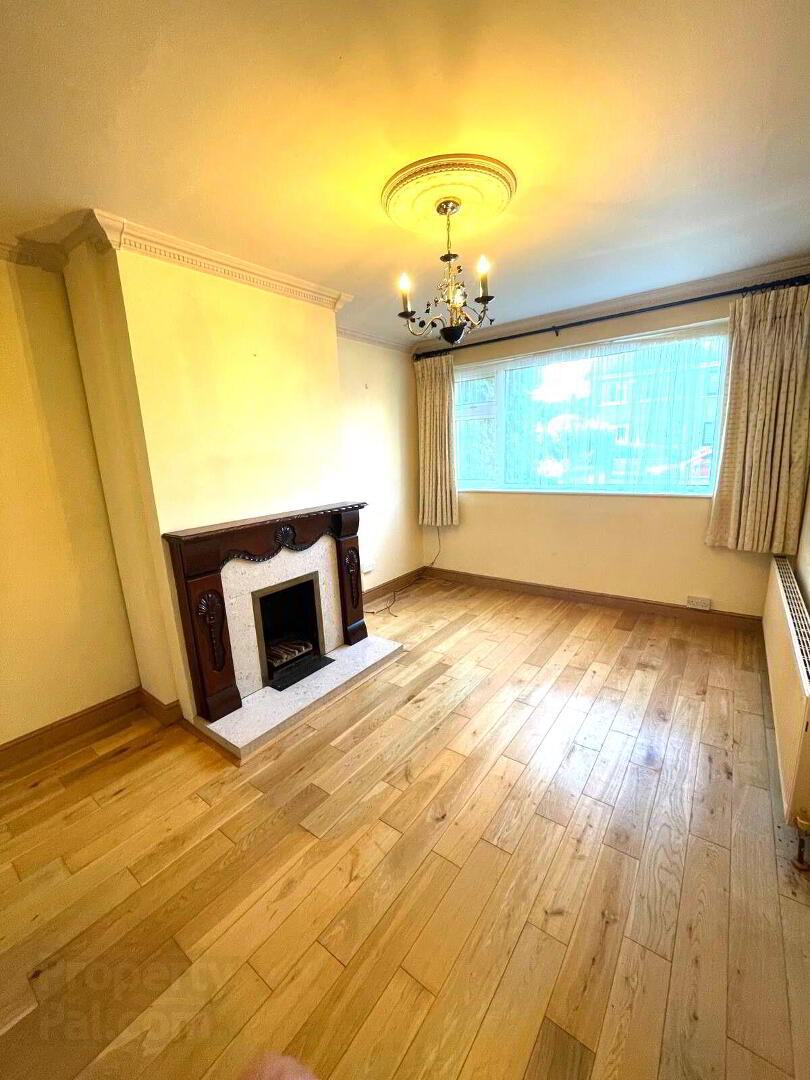


106 Rathedmond Estate,
Sligo Town, F91A8DX
3 Bed Semi-detached House
Sale agreed
3 Bedrooms
2 Bathrooms
Property Overview
Status
Sale Agreed
Style
Semi-detached House
Bedrooms
3
Bathrooms
2
Property Features
Tenure
Not Provided
Energy Rating

Property Financials
Price
Last listed at €250,000
Property Engagement
Views Last 7 Days
19
Views Last 30 Days
96
Views All Time
862

Features
- uPVC Double Glazed Throughout
- Oil Fired Central Heating
Accommodation comprises Living Room with open fireplace, Kitchen/Dining Area , & Bathroom to ground floor with three Bedrooms and an additional family bathroom at first floor level. This property will certainly be in demand so donâ??t hesitate to arrange your viewing by contacting our office today to book your viewing.
Accommodation
Entrance Porch
1.91m x 0.89m With Vinyl Floor Covering
Entrance Hall
4.38m x 1.84m Fully Fitted Carpet to Hall & Stairs , Under Stair Storage & Feature Coving
Lounge
3.10m x 4.34m Oak Timber Flooring & Skirting , Feature Fireplace , Feature Coving & Ceiling Rose.
Kitchen/Dining Area
5.23m x 3.71m Fully Fitted Kitchen with Appliances , Tiled Splashback , Tiled Floor , Breakfast Bar & Fitted Carpet to Dining Area.
Downstairs Bathroom
1.84m x 2.19m Fully tiled Floor to Ceiling , W/C , WHB with Overhead Mirror & Shower Area with Electric Shower.
Multi-purpose Room
1.92m x 0.92m Complete with Tiled Flooring & Shelving
Landing
1.98m x 3.30m With Fitted Carpet & Landing Window
Bedroom 1
3.99m x 2.92m With Fitted Carpet & Fitted Wardrobe
Bedroom 2
2.98m x 3.24m With Fitted Carpet
Bedroom 3
2.05m x 2.97m With fitted Carpet
Family Bathroom
1.98m x 1.66m With Vinyl Floor Covering , Floor to Ceiling Tiling , W/C , WHB and complete with Bath & Overhead Shower.
Airing Cupboard
Outside
Off Street Car Parking Front & Rear Gardens Rear Garden Shed

