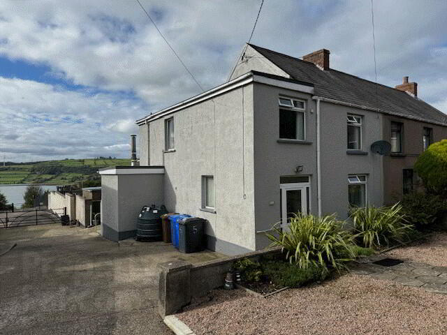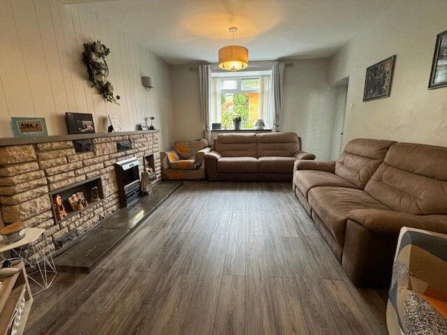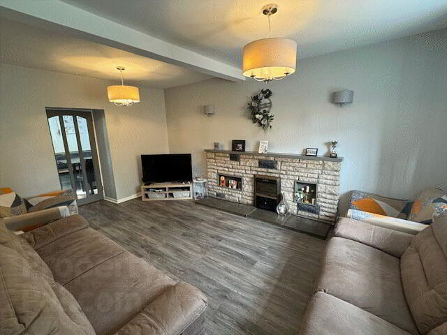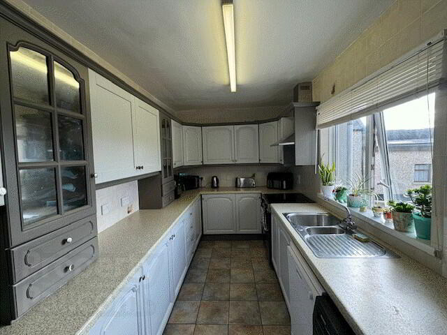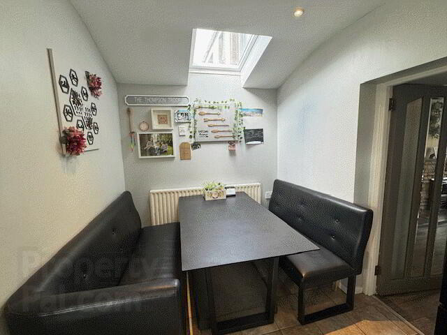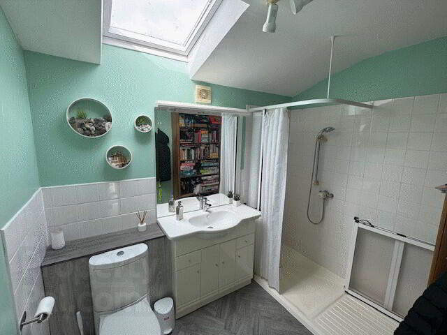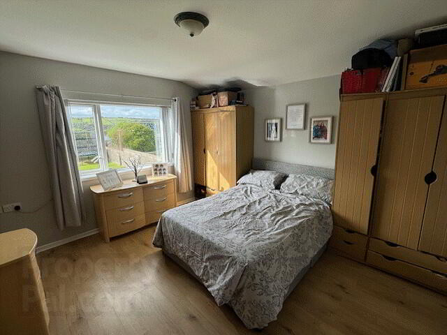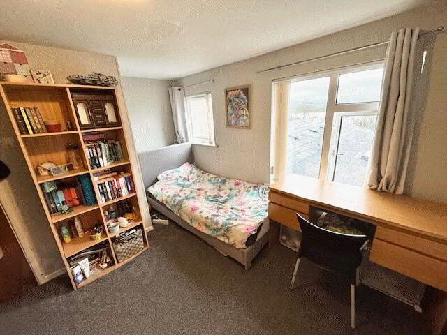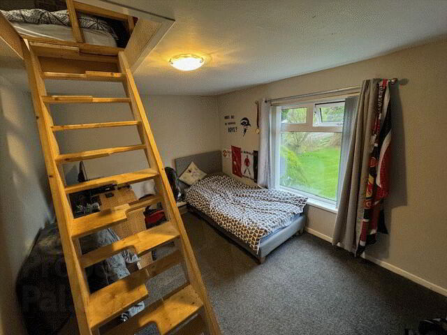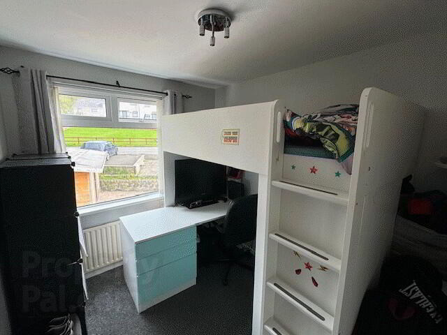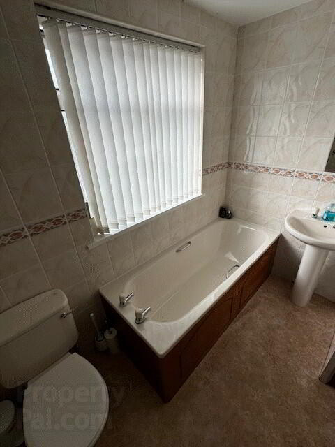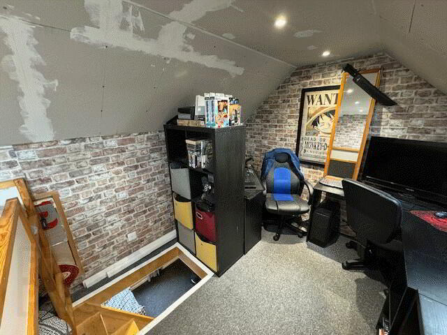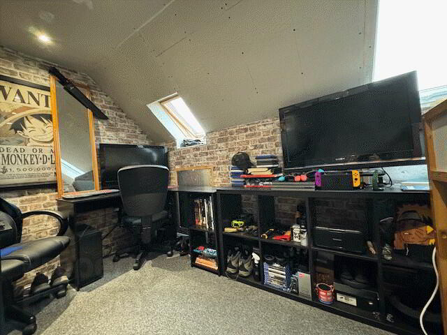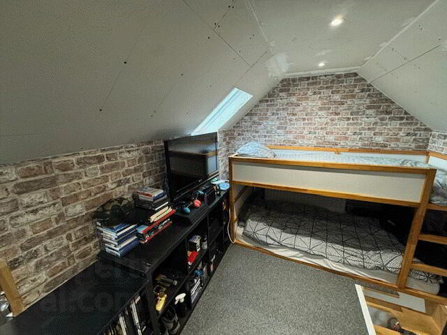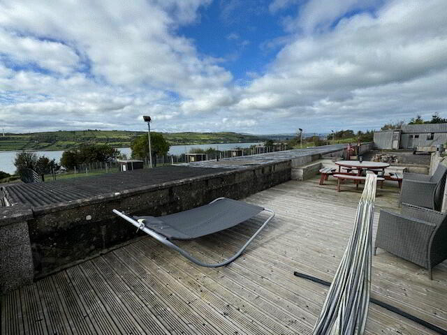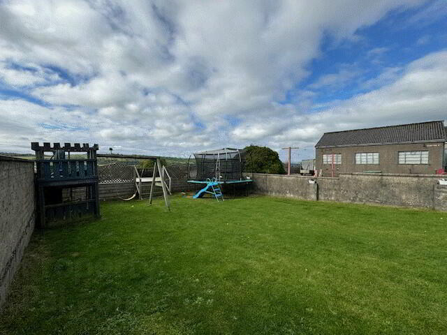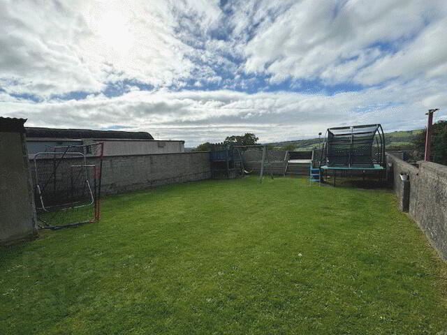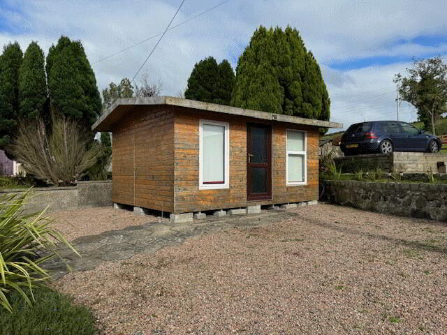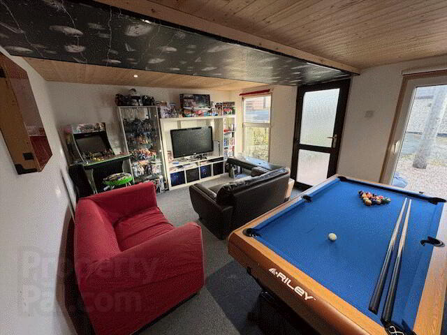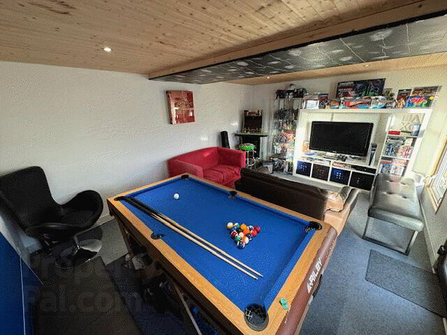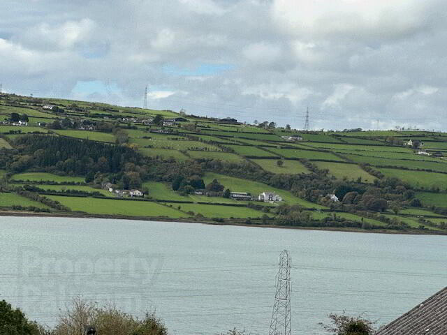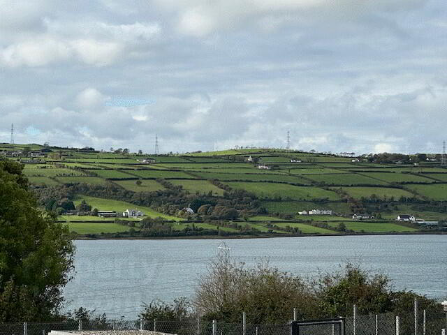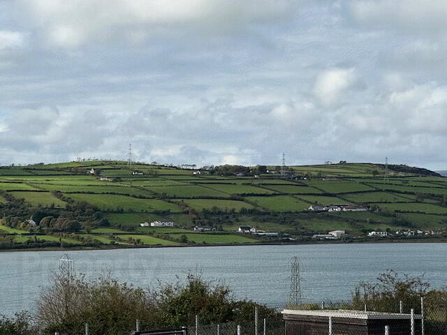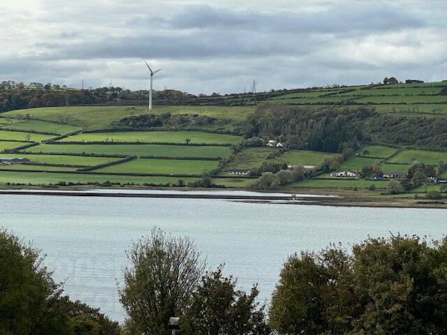106 Low Road,
Islandmagee, BT40 3RD
5 Bed Semi-detached House
Sale agreed
5 Bedrooms
2 Bathrooms
1 Reception
Property Overview
Status
Sale Agreed
Style
Semi-detached House
Bedrooms
5
Bathrooms
2
Receptions
1
Property Features
Tenure
Not Provided
Energy Rating
Heating
Oil
Broadband
*³
Property Financials
Price
Last listed at Offers Around £174,950
Rates
£1,134.00 pa*¹
Property Engagement
Views Last 7 Days
66
Views Last 30 Days
264
Views All Time
15,223
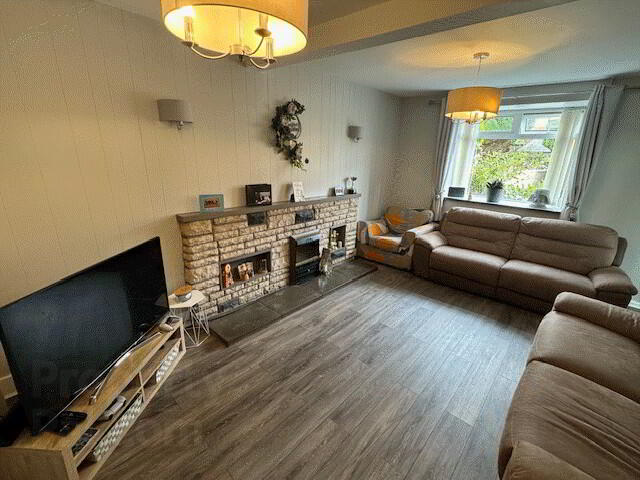
We are delighted to offer for sale this fabulous SEMI-DETACHED dwelling house situated on the picturesque peninsula of Islandmagee approximately 3 miles from the popular Victorian seaside town of Whitehead and 5 minutes from Browns Bay Beach. The property offers excellent family living accommodation comprising 5 bedrooms, 1 reception room, kitchen / dining area, modern white shower room, cream bathroom suite and attic room. Further complemented by oil fired central heating, full uPVC double glazing, an enclosed rear garden and summer house /games room. Benefiting from beautiful panoramic views across Larne Lough and beyond this property is ideal for those looking for that “taste of the country” with the convenience of town amenities located a few miles away. As considerable interest is expected, early viewing is highly recommended.
THE ACCOMMODATION COMPRISES:
GROUND FLOOR
ENTRANCE HALL: 7’7” x 7’5”. UPVC double glazed entrance door. Smoke alarm. Stairwell off. Storage cupboards off. Wood laminate floor. Glazed wooden door to:
LOUNGE: 17’1” x 11’10”. Feature stone fireplace with polished stone hearth and electric fire inset. TV aerial socket. Wall lights. Wood laminate floor. Radiator.
KITCHEN /DINING: 22’6” x 7’2”. Modern fitted kitchen with range of high and low level cupboards and glazed display cabinet. Single drainer bowl and ½ stainless steel sink unit and mixer tap. Plumbed for dishwasher and washing machine. Cooker space. Brushed steel extractor hood. Fridge /freezer space. Under-unit lighting. Recessed down-lighting. “Velux”-type roof light. Partial wall tiling. Tiled floor. Radiator.
REAR LOBBY: 8’10” x 5’0”. UPVC double glazed entrance door accessing rear garden area. Access to roof space.
SHOWER ROOM: 8’10” x 6’10”. Modern white suite comprising double walk-in shower cubicle, wash hand basin and low flush w.c. Extractor. Spotlighting. “Velux”-type roof light. Partial wall tiling. Wood-effect floor covering. Radiator.
BEDROOM (1): 13’0” x 12’2”. Wood laminate floor. Radiator. Fabulous panoramic sea views across Larne Lough and beyond.
BEDROOM (2): 12’0” x 7’6”. Radiator.
FIRST FLOOR
BEDROOM (3): 12’1” x 10’5”. Radiator. Fabulous panoramic sea views across Larne Lough and beyond.
BEDROOM (4): 12’3” x 9’0”. Radiator.
BEDROOM (5): 9’6” x 7’6”.
BATHROOM: 8’4” x 7’10”. Cream suite comprising panelled bath, pedestal wash hand basin and low flush w.c. Separate shower cubicle with “Mira” electric unit. Hot press off with insulated copper tank. Fully tiled walls. Linoleum floor covering. Radiator.
ATTIC ROOM: 12’3” x 8’3”. Two “Velux”-type roof lights. Fabulous panoramic sea views across Larne Lough and beyond. Radiator.
EXTERNAL
1). Front garden area in pink pebble beds with tarmac off-street car parking area and concrete driveway extending to side and rear. UPVC oil tank. Security light. Summer house /games room (15’6” x 11’7”) with light and power.
2.) Boiler house with OFCH boiler. Light and power. Outside tap. Outside light.
3.) Superb rear garden in lawn enclosed by wall with raised wooden decked area ideal for barbeques etc. Outhouse. Fabulous panoramic sea views across Larne Lough and beyond.


