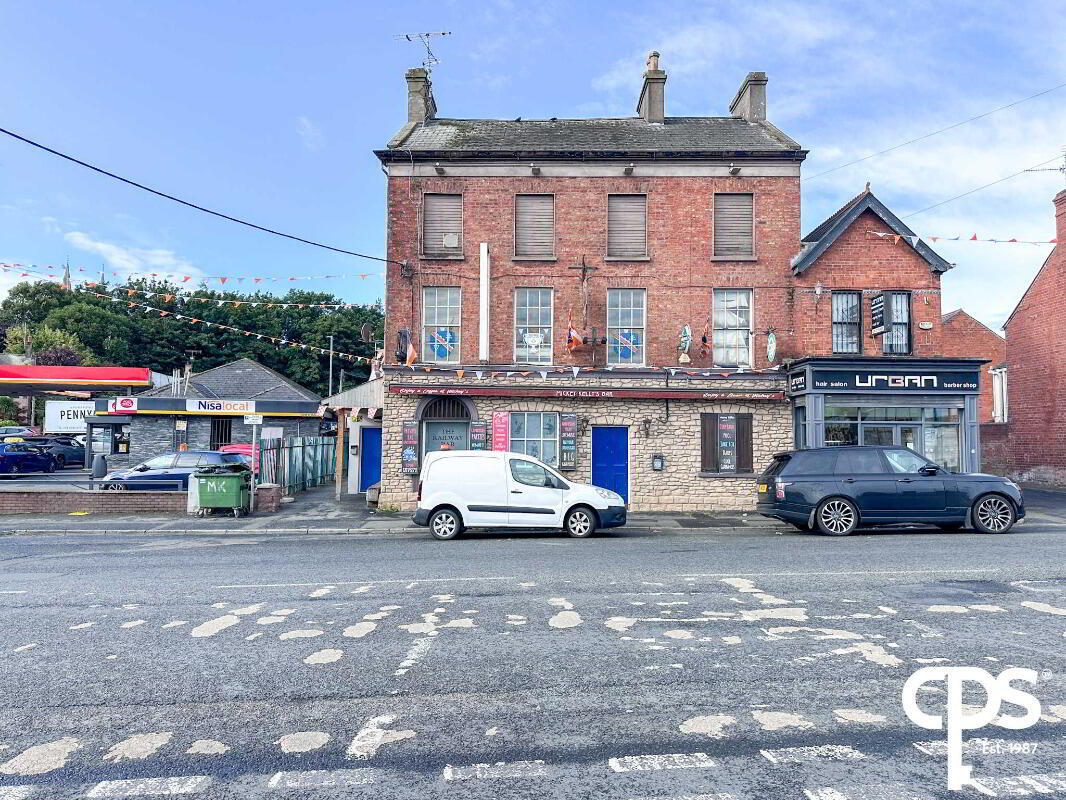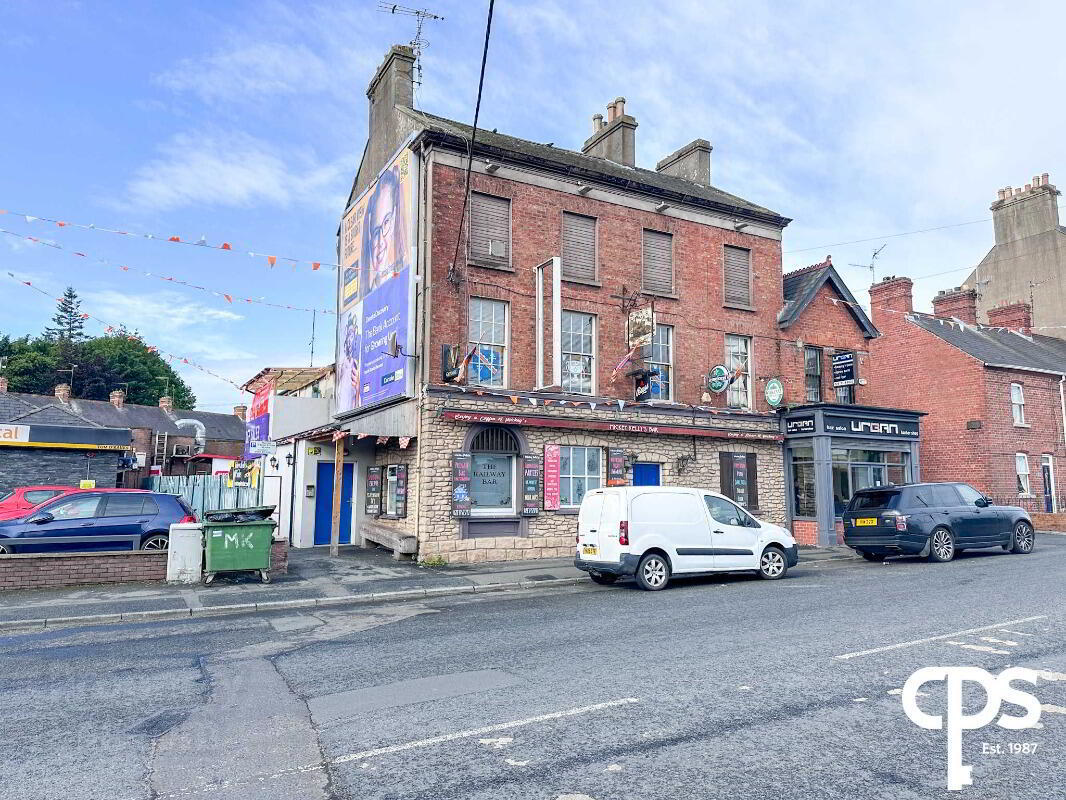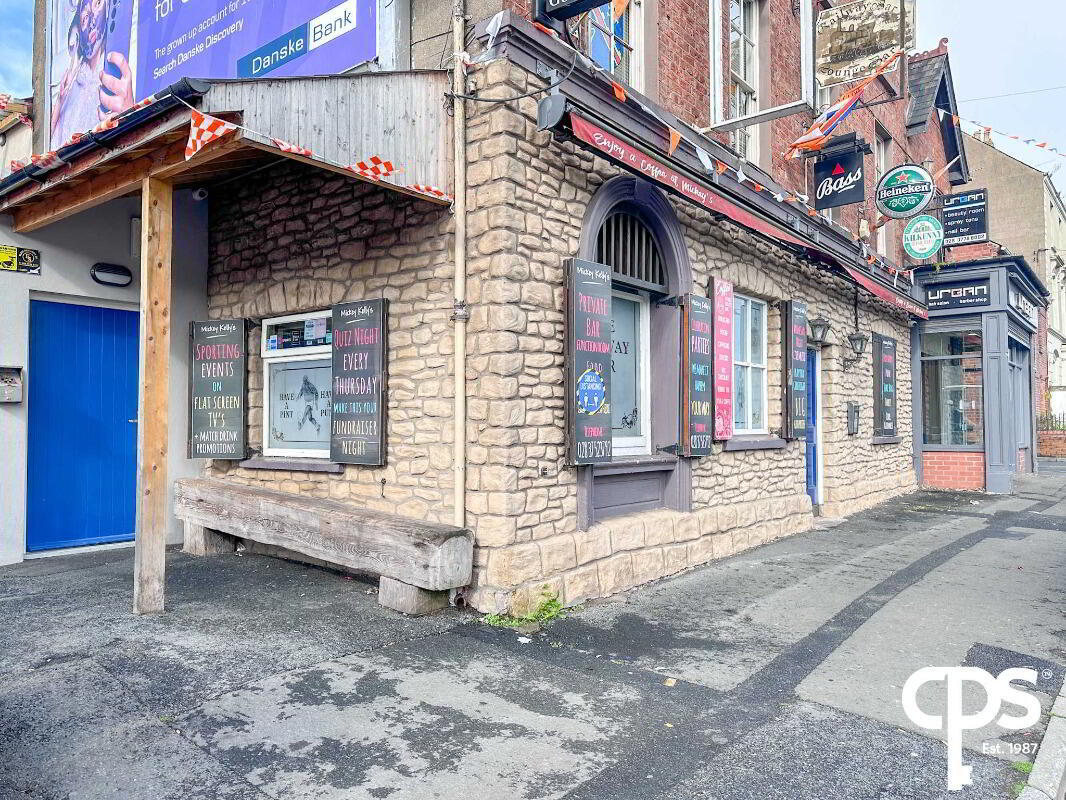


106-108 Railway Street,
Armagh, BT61 7HU
Commercial Property
Price Not Provided
5 Bathrooms
Property Overview
Status
For Sale
Style
Commercial Property
Property Financials
Price
Price Not Provided
Property Engagement
Views Last 7 Days
85
Views Last 30 Days
325
Views All Time
3,388

**WELL-ESTABLISHED - BAR & OFF LICENCE BUSINESS & BUILDING FOR SALE or LEASE**
CPS are delighted to have been appointed to list for sale or lease this well-established and reputable Bar and Off Sales business; that has been trading on Railway Street, Armagh with the current owners the last 38 Years. Mickey Kelly’s Bar offers a fantastic opportunity for those within the industry or someone looking to enter the industry to take on this thriving business.
LOCATION
Mickey Kelly’s Bar and Off Sales is located on Railway Street; being centrally located at the roundabout junction of Moy Road, Loughgall Road, Banbrook Hill, and Alexander Road. Ideally situated; the Bar and Off Sales benefit from ease of access to the local community and further afield.
DESCRIPTION
The three-story premises is circa 3,907 Sqft and comprises two entrance halls, an open plan fully fitted wooden bar and seating area, a rear hall, WC facilities, an off-sales, and an enclosed rear smoking area on the ground floor. Leading off the ground floor; the first floor comprises an entrance hall, an open plan fully fitted bar and seating area, a rear hall, WC facilities, a fully fitted industrial kitchen, and rear exit. The second floor is currently being used for storage purposes.
The bar is fitted out to a high standard throughout with various seating provided by way of free-standing chairs and tables and booth style seating. There is tiled flooring throughout the property, feature wall panelling, feature lighting, and air conditioning. The property further benefits from gas fired central heating and a mix of PVC double glazing, wooden sash windows, and aluminium frame windows.
The commercial kitchen is not currently being used; therefore an ideal opportunity to expand and grow the business to offer food on the premises and utilise the kitchen.
COMPRISES
Ground Floor
Entrance Hall – 2.24m x 1.89m
Double wooden entrance door. Tiled flooring. Mat well. Fire alarm panel. Electric meter cupboard.
Front Bar & Seating Area – 10.32m x 7.11m
Double glazed entrance door. Tiled flooring. Feature wooden wall panelling. Fully fitted wooden bar. Feature and spot lighting. Various free-standing seating and booths. Three wooden frame double glazed windows with fitted blinds. Small raised stage area. Internal stain glass window. Storage cupboard.
Rear Seating Area – 4.53m x 4.29m
Tiled flooring. Feature wooden wall panelling. Wooden ceiling. Feature wall lighting and spot lighting. Two x stain glass Velux windows. Exposed wooden beam structure. Various free-standing seating and booths.
Entrance Hall 2 – 2.54m x 1.47m
Wooden composite door. Tiled flooring.
Rear Hall – 3.39m x 2.15m Plus 1.25m x 1.96m
Tiled flooring. Feature wooden wall panelling.
Gent's WC – 3.12m x 1.78m
Fully tiled. Spot lighting. 1 x cubicle. 1 x urinal. WHB.
Ladies WC – 2.72m x 2.58m
Fully tiled. Spot lighting. 2 x cubicles. WHB.
Disabled WC – 1.58m x 1.95m
Fully tiled. Spot lighting. WC. WHB.
Keg Store – 4.77m x 4.16m
Concrete floor. Steel rear exit door. Cold room. Gas boiler.
Off Sales – 5.27m x 4.74m
Tiled flooring. PVC double glazed shop front. Spot lighting. Display fridges. Air conditioning unit.
First Floor
Hall, Stairs & Landing – 1.25m x 5.99m plus 2.83m x 0.98m
Fitted carpet on stairs. Wooden double-glazed window with fitted blinds.
Hall – 5.32m x 1.33m
Fitted carpet. Feature wooden panelling. Sport lighting. 3 x Storage cupboards
Front Bar & Seating Area – 7.21m x 7.39m
Tiled flooring. Fully fitted wooden bar with roller shutters. Feature wooden panelling. 3 x Wooden sash windows. Various free-standing seats and booths. Air conditioning unit.
Rear Seating Area – 5.08m x 3.88m
Tiled flooring. Spot lighting. Feature wooden wall panelling. Feature wall lighting. Air conditioning unit
Hall – 4.96m x 0.97m
Tiled flooring. Spot lighting
Gent’s WC – 1.56m x 2.13m
Fully tiled. 1 x cubicle. 1 x urinal. WHB. Hand dryer. Aluminium frame single glazed window.
Ladies WC – 1.56m x 2.71m
Fully tiled. 2 x cubicles. WHB. Hand dryer. Aluminium frame single glazed window.
Kitchen – 2.65m x 3.92m
Vinyl flooring. 2 x Aluminium frame single glazed windows. Fully fitted working kitchen. Strip lighting.
Rear Exit Landing – 4.98m x 1.18m
Tiled flooring. 2 x Aluminium frame single glazed windows. Wooden staircase. Spot lighting
Rear Exit Hall – 2.03m x 1.19m
Tiled flooring. Wooden exit door
Second Floor
Hall – 5.32m x 1.33m
Room 1 – 7.21m x 7.39m
Room 2 – 5.08m x 3.88m
Total – 363 Sqm / 3,907 Sqft
GUIDE PRICE
Price On Application (P.O.A)
Please Note – All is available for sale or there is an option to purchase the business only and lease the premises
ACCOUNTS
Accounts available to interested parties following satisfactory review by CPS of proposed buyer’s financial credentials.
INVENTORY
Inventory list available upon request
LICENSING
The property benefits from a Valid & Subsisting 5(1)(a) Intoxicating Liquor Licence
TUPE
The business is offered for sale as a going concern and the purchaser will be required to comply with the current TUPE legislation and employment transfer
RATES
As per the LPS website:
- Non-Domestic – NAV as a Licensed Shop, Outbuildings & Yard - £15,600 with Rates Payable for 2024/25 - £9,197
VIEWING INFO
For further information or if you wish to arrange a viewing, please contact our commercial team on
or email [email protected]



