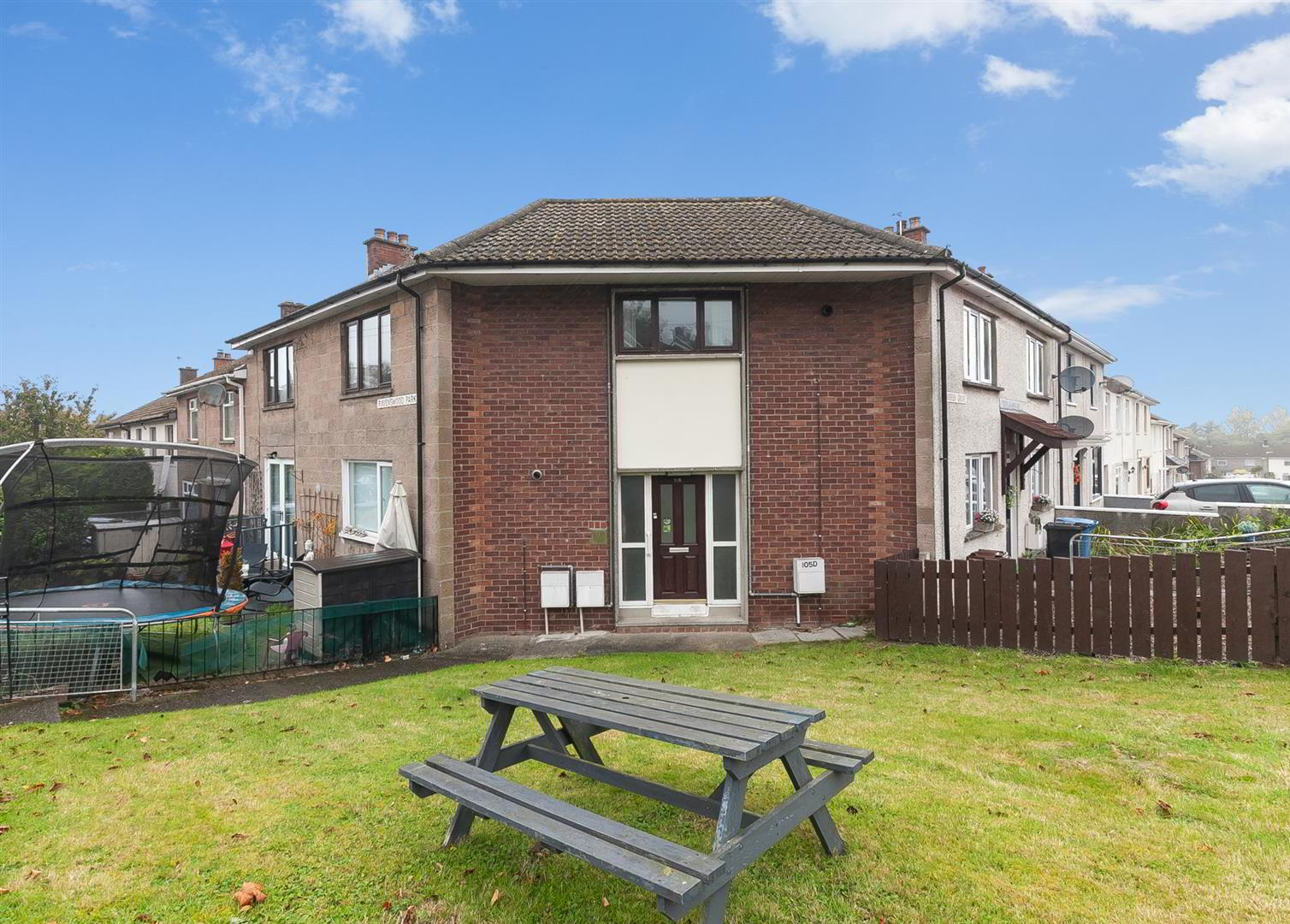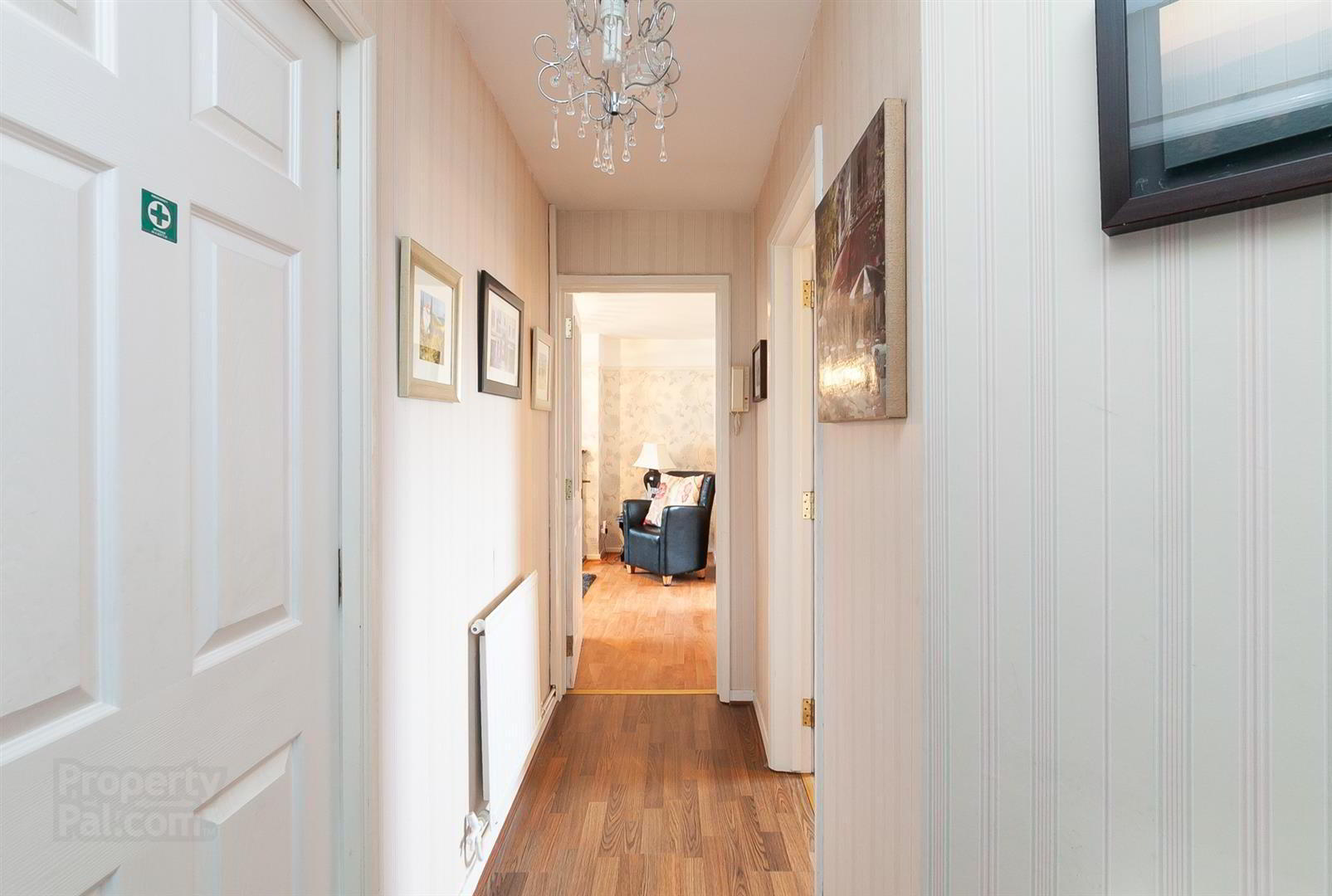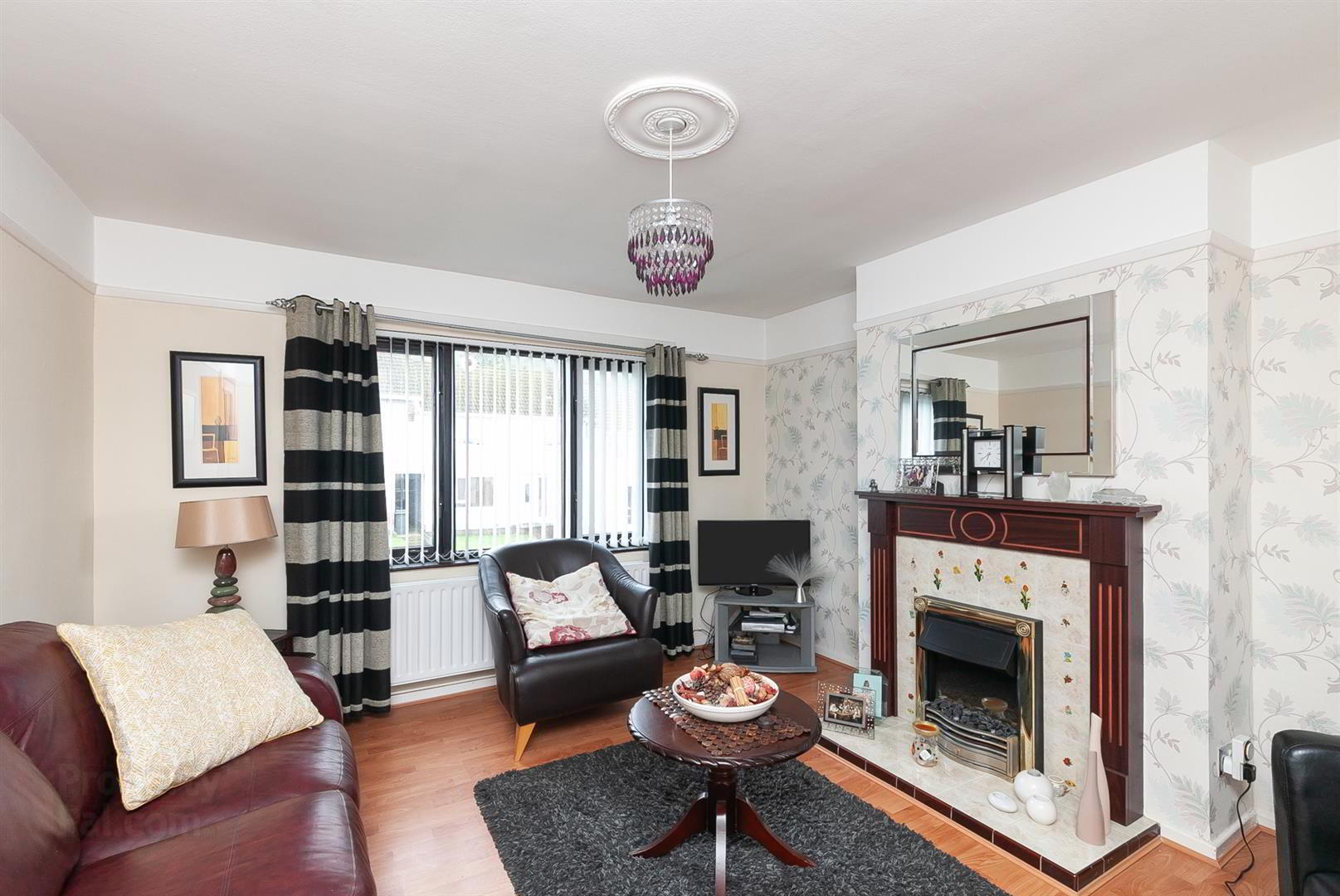


105d Ravenswood Park,
Belfast, BT5 7PU
2 Bed Apartment
Offers Around £89,950
2 Bedrooms
1 Bathroom
1 Reception
Property Overview
Status
For Sale
Style
Apartment
Bedrooms
2
Bathrooms
1
Receptions
1
Property Features
Tenure
Leasehold
Energy Rating
Broadband
*³
Property Financials
Price
Offers Around £89,950
Stamp Duty
Rates
£591.37 pa*¹
Typical Mortgage
Property Engagement
Views Last 7 Days
601
Views Last 30 Days
2,239
Views All Time
8,098

Features
- Spacious First Floor Apartment In Popular Location
- Good Size Lounge And Kitchen, Both With Laminate Flooring
- Two Good Size Bedrooms, Both With Built-In Storage
- Shower Room With Walk-In Shower And Laminate Flooring
- Communal Garden To Front And Outside Store To Rear
- Gas Fired Central Heating & Double Glazed Windows
- Convenient Location Close To A Range Of Amenities
- Ideal Purchase For First Time Buyers, Downsizers Or Investors
Sitting on a corner site and within walking distance to many local amenities, the accommodation includes a good size lounge with mock fireplace and wood laminate flooring. Kitchen comprising of range of units, partly tiled walls and wood laminate flooring. Two well proportioned bedrooms, both with built-in cupboards and wood laminate flooring, and a white shower room suite with walk-in shower area, including electric shower, tiled splashback walls and wood laminate flooring.
Outside offers communal front garden, and rear yard with outside store. Ideal accommodation for first time buyers or mature couples wanting to downsize to great, easy to maintain accommodation in a convenient location to many amenities.
- Accommodation Comprises
- Communal Entrance Hall
- Staircase to:-
- First Floor
- Lounge 3.84m x 3.66m (12'7 x 12'0)
- Mock fireplace with tiled surround and fire effect. Wood laminate flooring.
- Kitchen 3.66m x 2.29m (12'0 x 7'6)
- Range of high and low level units, marble effect work surfaces, inset single drainer stainless steel sink unit, splashback, plumbed for washing machine, gas fired boiler, part tiled walls, wood laminate flooring.
- Bedroom 1 3.73m x 2.84m (12'3 x 9'4)
- (at widest points) Wood laminate flooring, built-in cupboard.
- Bedroom 2 3.48m x 2.36m (11'5 x 7'9)
- Wood laminate floor, built-in cupboard.
- Shower Room
- White suite comprising walk-in shower area with electric shower and tiled splashback, pedestal wash hand basin with tiled splashback, and low flush WC. Wood laminate flooring.
- Outside
- Communal front garden and enclosed rear yard with store.




