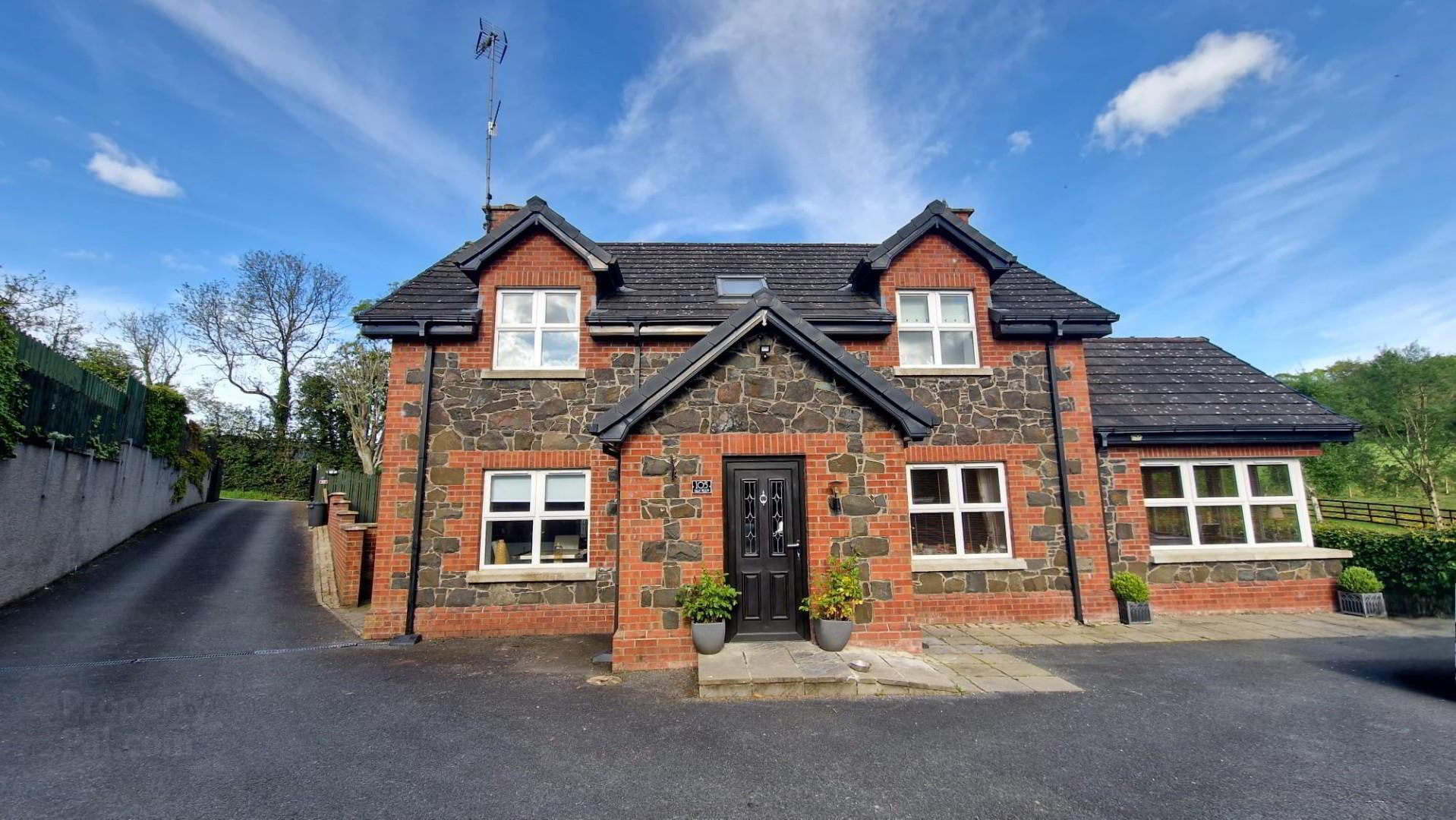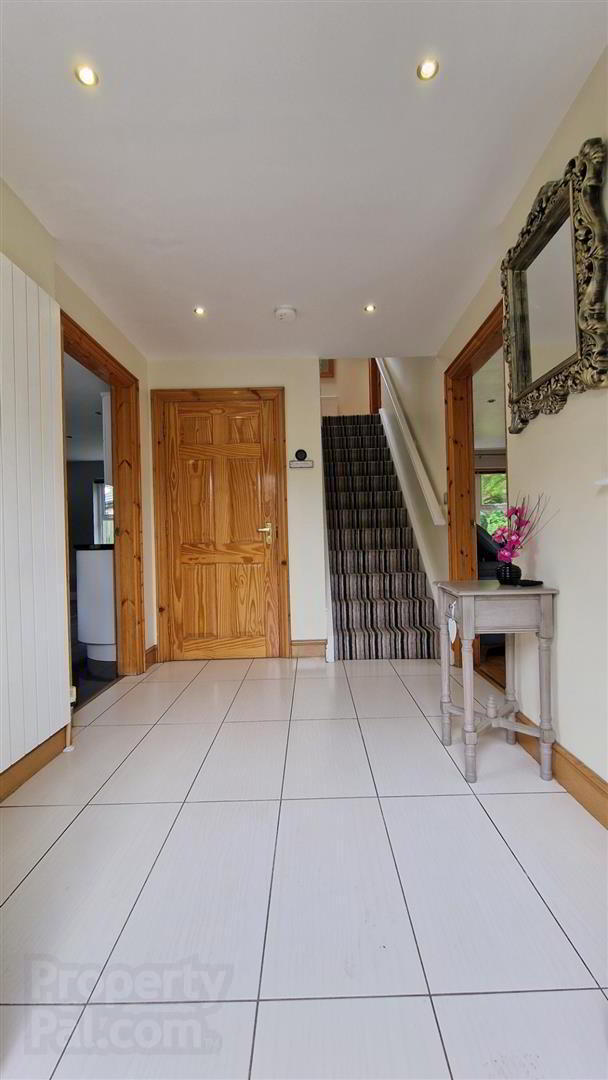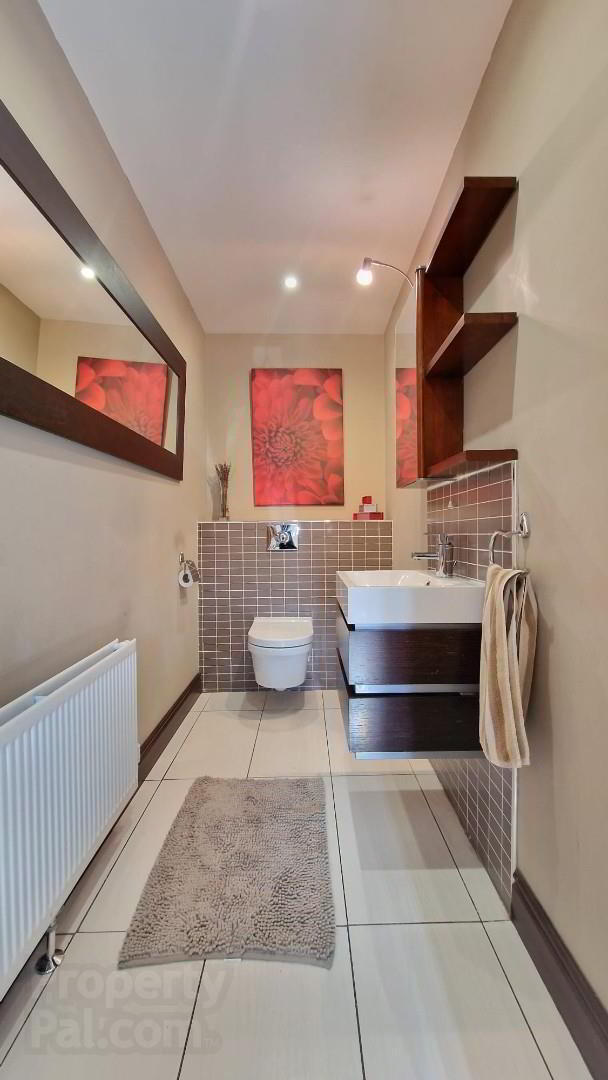


105 Villa Wood Road,
Dromore, BT25 1LQ
3 Bed Detached House
Sale agreed
3 Bedrooms
3 Bathrooms
2 Receptions
Property Overview
Status
Sale Agreed
Style
Detached House
Bedrooms
3
Bathrooms
3
Receptions
2
Property Features
Tenure
Freehold
Energy Rating
Broadband
*³
Property Financials
Price
Last listed at £299,950
Rates
£1,516.35 pa*¹
Property Engagement
Views Last 7 Days
136
Views Last 30 Days
1,087
Views All Time
31,553

Features
- A Superb Family Home
- Spacious Reception Hall With Cloakroom
- Bright And Spacious Lounge With French Double Doors Through To Sunroom
- Sun Room With Wood Burner Stove
- Excellent Modern Fitted Kitchen With Island Unit
- Three Good Sized Bedrooms (One With En Suite With Jacuzzi Bath)
- Family Bathroom With White Suite
- Side And Rear Gardens Laid In Lawn With Paved Patio Area
- Detached Garage
- Smart Controlled Heating
As you step inside, you are greeted by the warm and inviting atmosphere of the reception rooms, perfect for entertaining guests or simply relaxing with your loved ones. The layout of the house allows for seamless flow between the living spaces, creating a sense of openness and airiness.
Moving on to the bedrooms, you will find 3 well-appointed rooms that offers a peaceful retreat at the end of a long day.
The property also enjoys a private entrance with electric gates and large gardens surrounding the site.
Don't miss the opportunity to make this house your own and create lasting memories in this wonderful property. Contact us today to arrange a viewing and take the first step towards finding your dream home in Dromore.
- ENTRANCE HALL:
- PVC entrance door. Tiled floor.
- CLOAKROOM:
- White suite. Wall mounted low flush WC. Semi pedestal wash hand basin with vanity unit. Recessed lighting. Tiled floor.
- SPACIOUS LOUNGE: 5.32m x 3.32m (17'5" x 10'11")
- Feature fireplace with gas fire. Solid oak strip flooring. French double doors through to Sun Room.
- SUN ROOM:
- Wood burner stove. Double doors to rear garden. Tiled flooring. Recessed lighting. Exterior spotlights.
- MODERN FITTED KITCHEN: 5.32m x 3.30m (17'5" x 10'10")
- Excellent Range of high and low level units in matte white finish and granite work tops. Bowl and a half stainless steel sink unit with mixer tap. Integrated double electric oven with 4 ring ceramic hob. Extractor hood. Tiled flooring. Recessed lighting.
- UTILITY ROOM: 3.10m x 2.00m (10'2" x 6'7")
- Range of high and low level units. Plumbed for washing machine,. Tiled floor. Stable style composite door.
- FIRST FLOOR
- MASTER BEDROOM: 3.72m x 3.32m (12'2" x 10'11")
- Built in robes. Solid Oak flooring,
- EN SUITE:
- White suite. Low flush WC. Wash hand basin with vanity unit. Jacuzzi bath. Tiled walls. Tiled floor. Chrome heated towel rail. Recessed lighting.
- BEDROOM (2): 2.79m x 3.30m (9'2" x 10'10")
- Oak strip flooring.
- BEDROOM (3): 2.43m x 3.30m (8'0" x 10'10")
- Oak strip flooring. Recessed lighting.
- BATHROOM:
- White suite. Low flush WC. Pedestal wash hand basin. Large walk in shower cubicle with rainfall fitting. Tiled floor. Part tiled walls. Velux roof light.
- OUTSIDE:
- Rear and side gardens laid in lawn with paved patio area. Front garden with electric gates and tarmac driveway leading to spacious parking area. Exterior electric sockets. Hot and cold outside water taps
- For more information or to arrange a viewing please contact Cairns and Downing Sales and Lettings on 02896223011.



