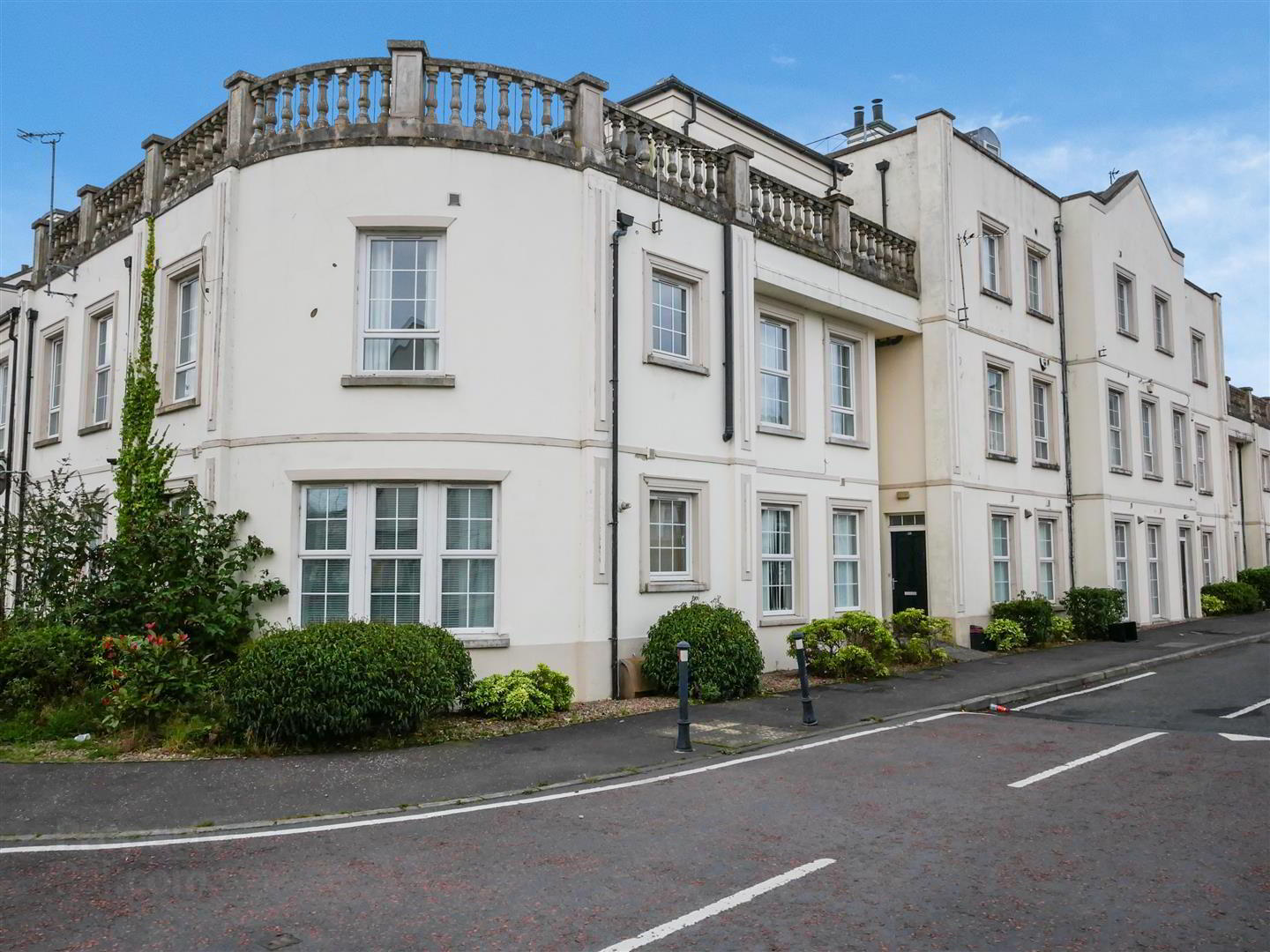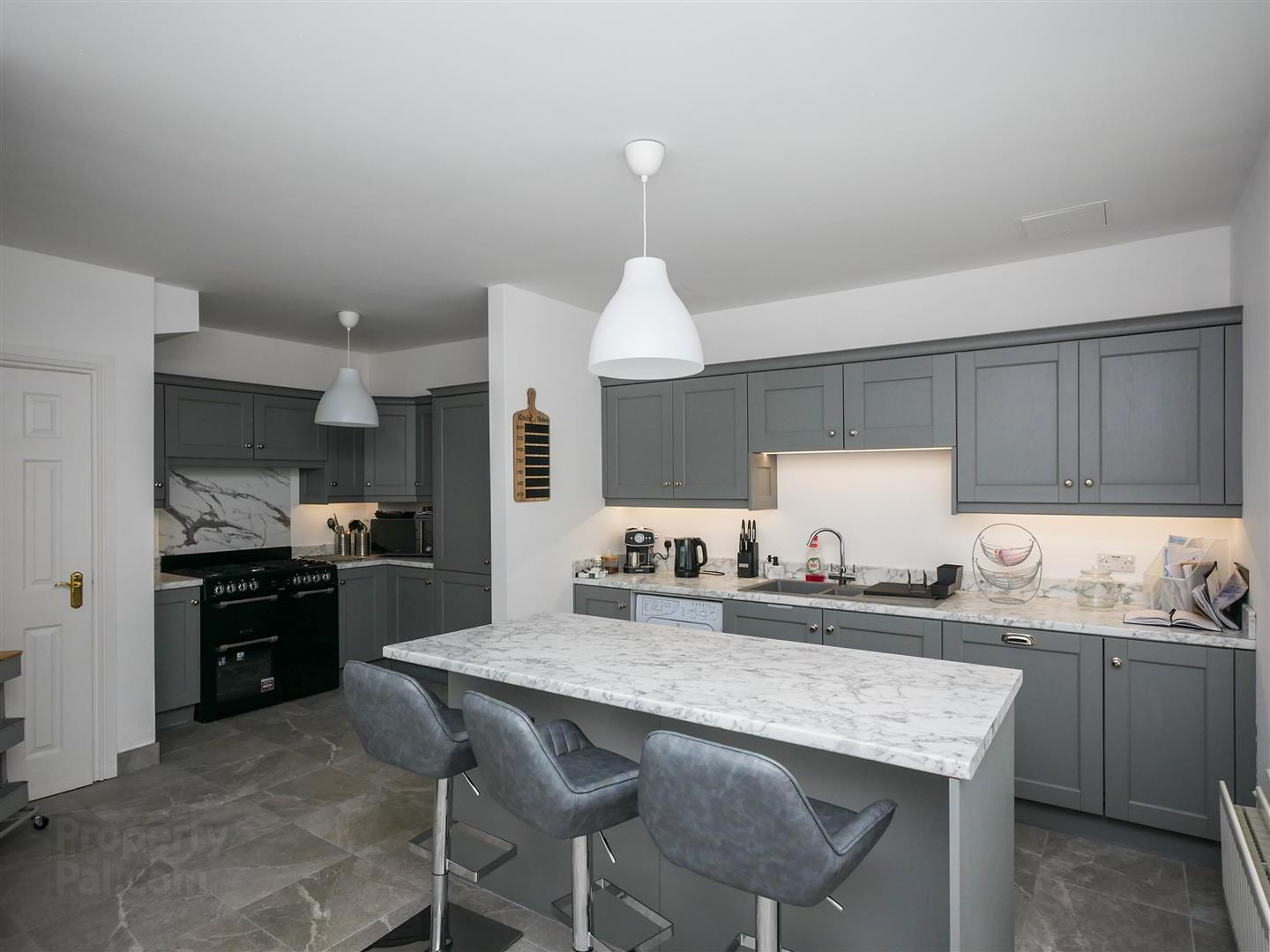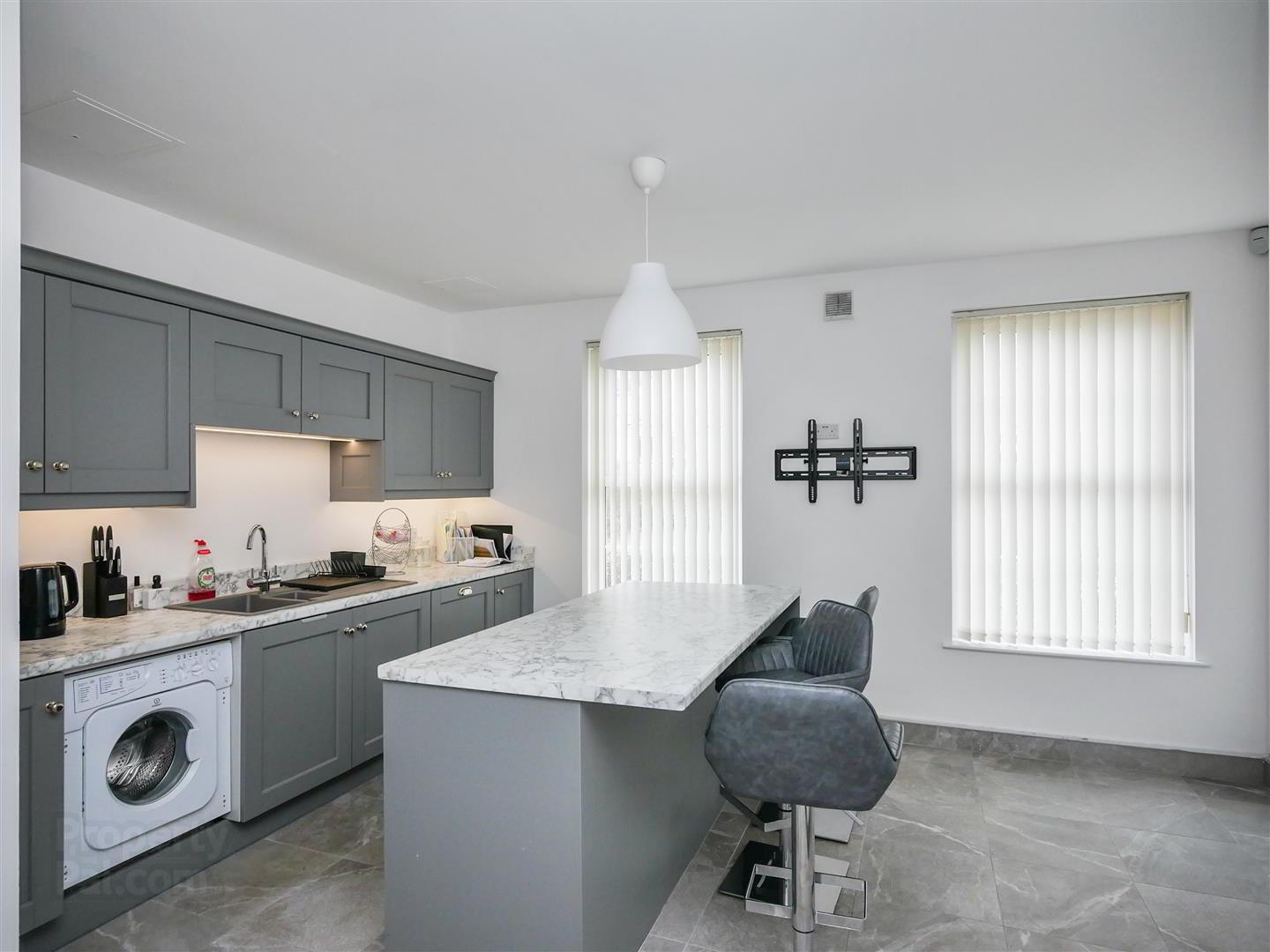


105 The Demesne,
Hillsborough Road,, Carryduff, Belfast, BT8 8GT
4 Bed Townhouse
Asking Price £179,950
4 Bedrooms
2 Bathrooms
1 Reception
Property Overview
Status
For Sale
Style
Townhouse
Bedrooms
4
Bathrooms
2
Receptions
1
Property Features
Tenure
Freehold
Energy Rating
Broadband
*³
Property Financials
Price
Asking Price £179,950
Stamp Duty
Rates
£1,174.50 pa*¹
Typical Mortgage
Property Engagement
Views Last 7 Days
2,807
Views Last 30 Days
2,970
Views All Time
8,718

Features
- Modern Town House
- Three Bedrooms (Potentially 4)
- Fantastic Kitchen / Dining With Built-in Appliances
- Ground Floor W.C
- Shower Suite On The 1st Floor, Bathroom On The 2nd Floor
- Gas Heating
- Double Glazing
- Communal Parking
- Communal Gardens Opposite 105
Internally the property is in excellent condition and offers a versatile layout which comprises of an entrance hall with a ground floor w/c, fantastic recently installed kitchen with built-in appliances, spacious first floor lounge which alternatively could be utilised as a master bedroom, an additional three bedrooms and white bathroom & shower suites located on the first and second floor. In addition to all of this, the property also benefits from gas fired central heating, double glazing and communal parking and garden areas located to the front of the property.
This property has been finished to an excellent standard throughout and would make an fantastic first time purchase with little to do but just move in. Viewings are available on request now and we recommend that you get booked in ASAP as we don't anticipate this one sitting around for long!
- The Accommodation Comprises
- Panelled front door entrance hall. Tiled flooring.
- Fantastic Fitted Kitchen / Dining 5.84m x 4.62m (19'2 x 15'2)
- Originally this room would have housed a small kitchen to the rear, however the present vendor has transformed the space adding a new shaker style fitted kitchen with high and low level units in both areas and marble effect work surfaces and upstands. Single drainer stainless steel sink unit with mixer taps, plumbed for washing machine, integrated fridge. Range cooker with 5 ring gas hob and 2 ovens and grill, over head extractor fan. Centre Island with wine cooler and breakfast bar. Tiled floor. Large walk-in storage.
- Downstairs w/c
- Sink unit. Low flush w.c Tiled flooring.
- First Floor
- Lounge / Potential Bedroom 5.59m x 3.61m (18'4 x 11'10)
- Spot-lights. Semi solid oak flooring.
- Shower Suite
- White shower suite, comprising fully tiled corner shower cubicle, pedestal wash hand basin, low flush w.c Tiled flooring.
- 2nd Floor
- Bedroom Two 3.76m x 2.62m (12'4 x 8'7)
- Bedroom Three 3.61m x 2.90m (11'10 x 9'6)
- Bathroom Suite
- White bathroom suite comprising panelled bath with shower unit above, pedestal wash hand basin, low flush w.c Part tiled walls. Tiled flooring.
- 3rd Floor
- Bedroom Four
- L-shaped room. At Widest Points.
- Outside
- Communal parking.
Communal gardens opposite 91 with patio and gazebo area.




