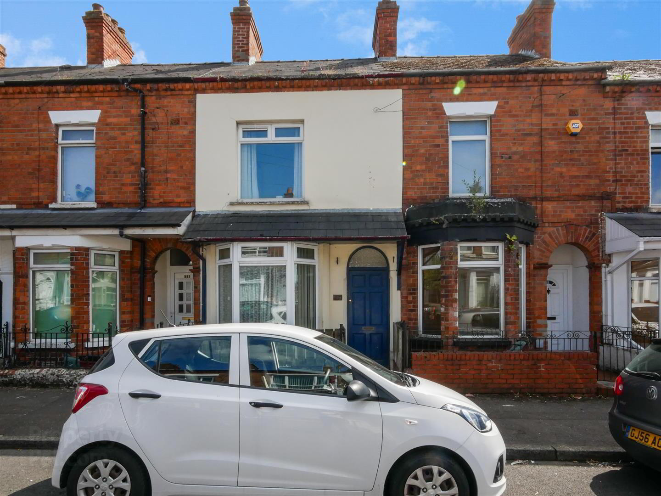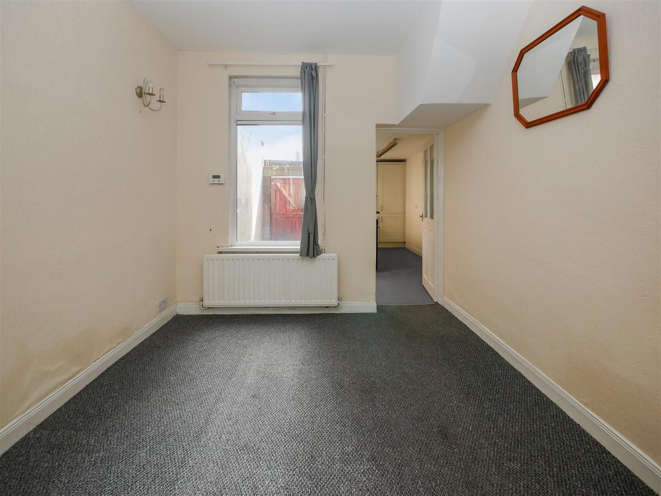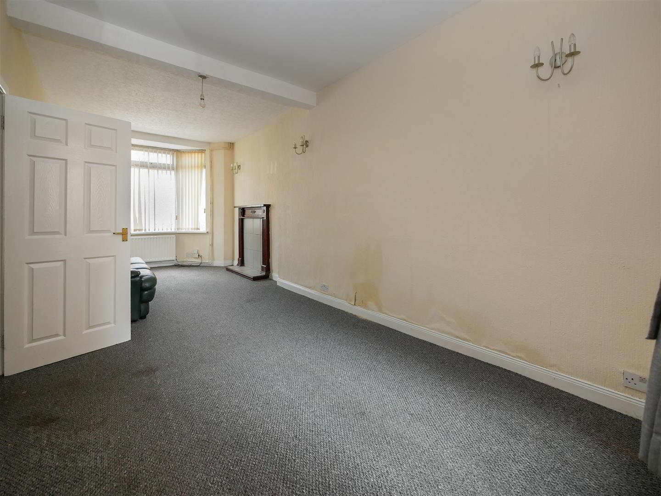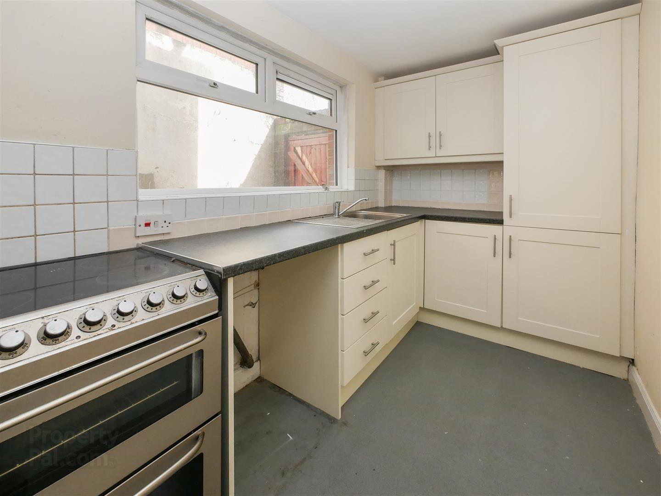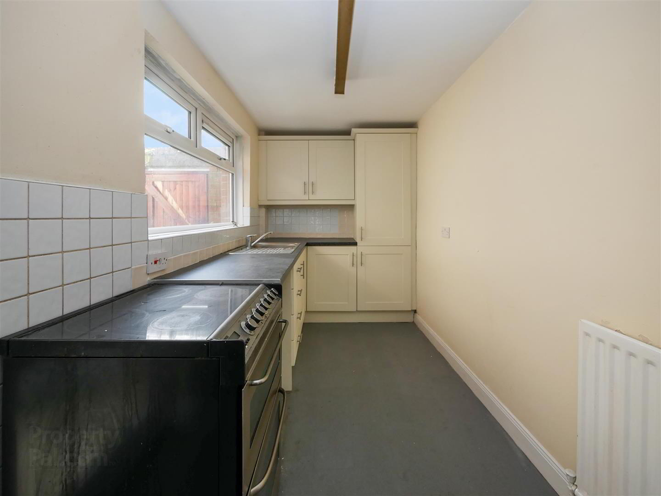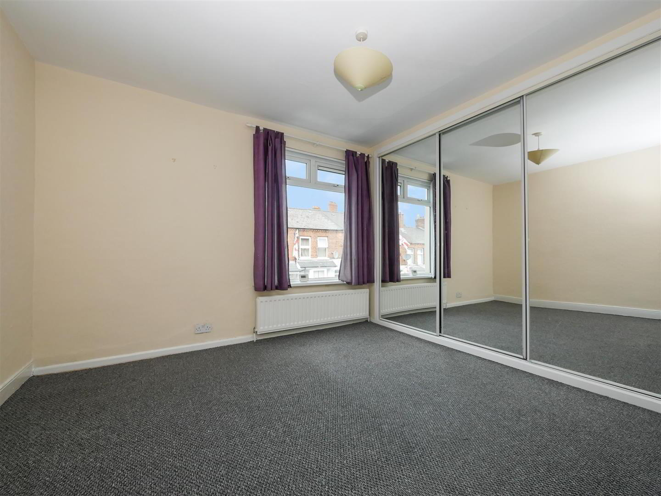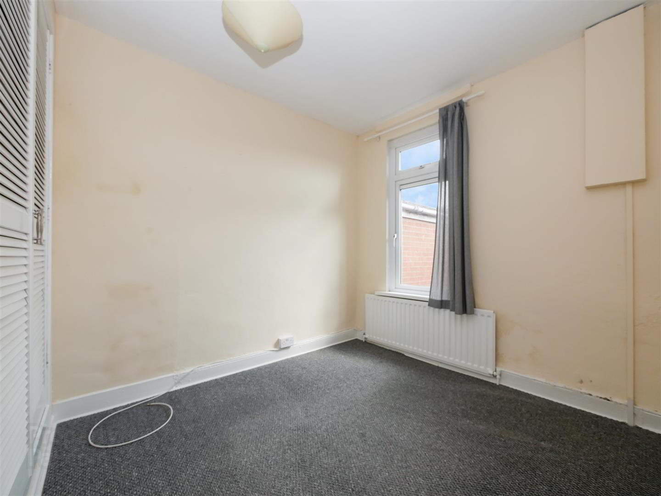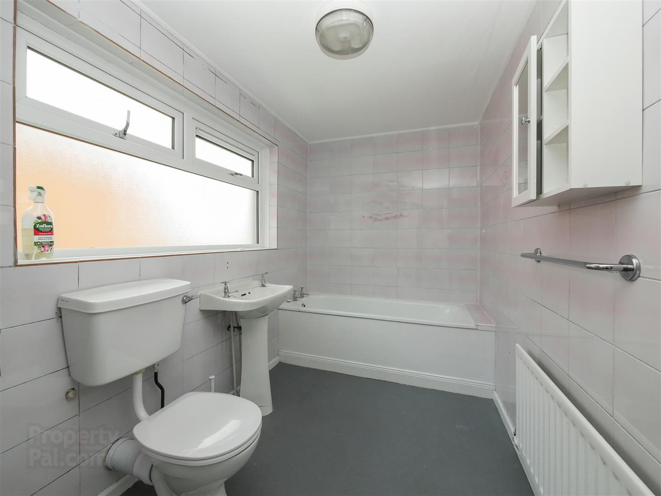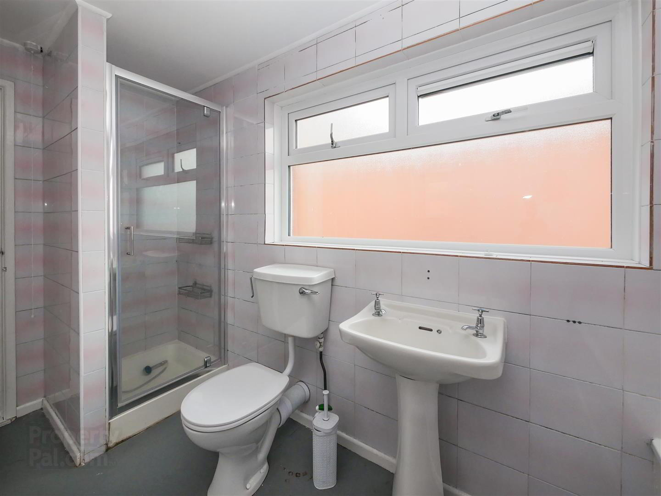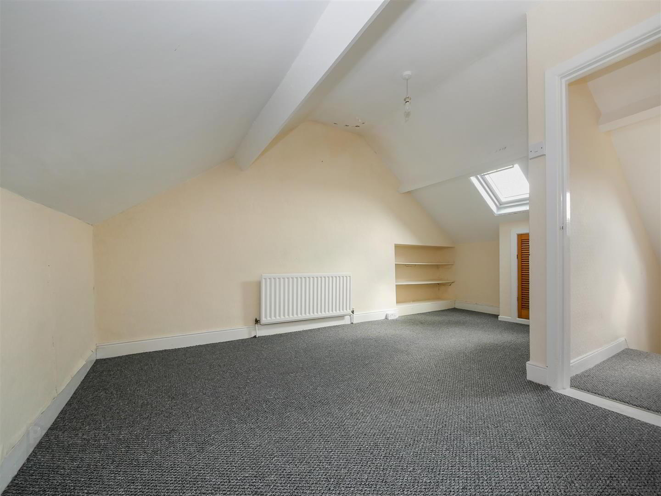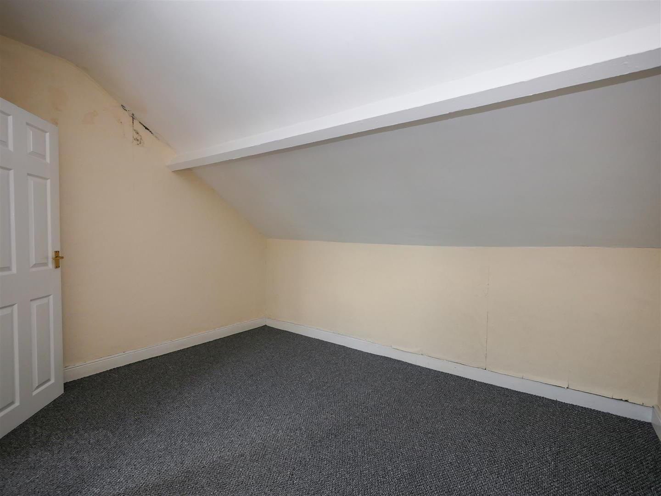105 Ogilvie Street,
Woodstock Road, Belfast, BT6 8NH
3 Bed Terrace House
Asking Price £124,950
3 Bedrooms
1 Bathroom
1 Reception
Property Overview
Status
For Sale
Style
Terrace House
Bedrooms
3
Bathrooms
1
Receptions
1
Property Features
Tenure
Leasehold
Energy Rating
Broadband
*³
Property Financials
Price
Asking Price £124,950
Stamp Duty
Rates
£863.37 pa*¹
Typical Mortgage
Legal Calculator
Property Engagement
Views Last 7 Days
367
Views Last 30 Days
1,857
Views All Time
16,070
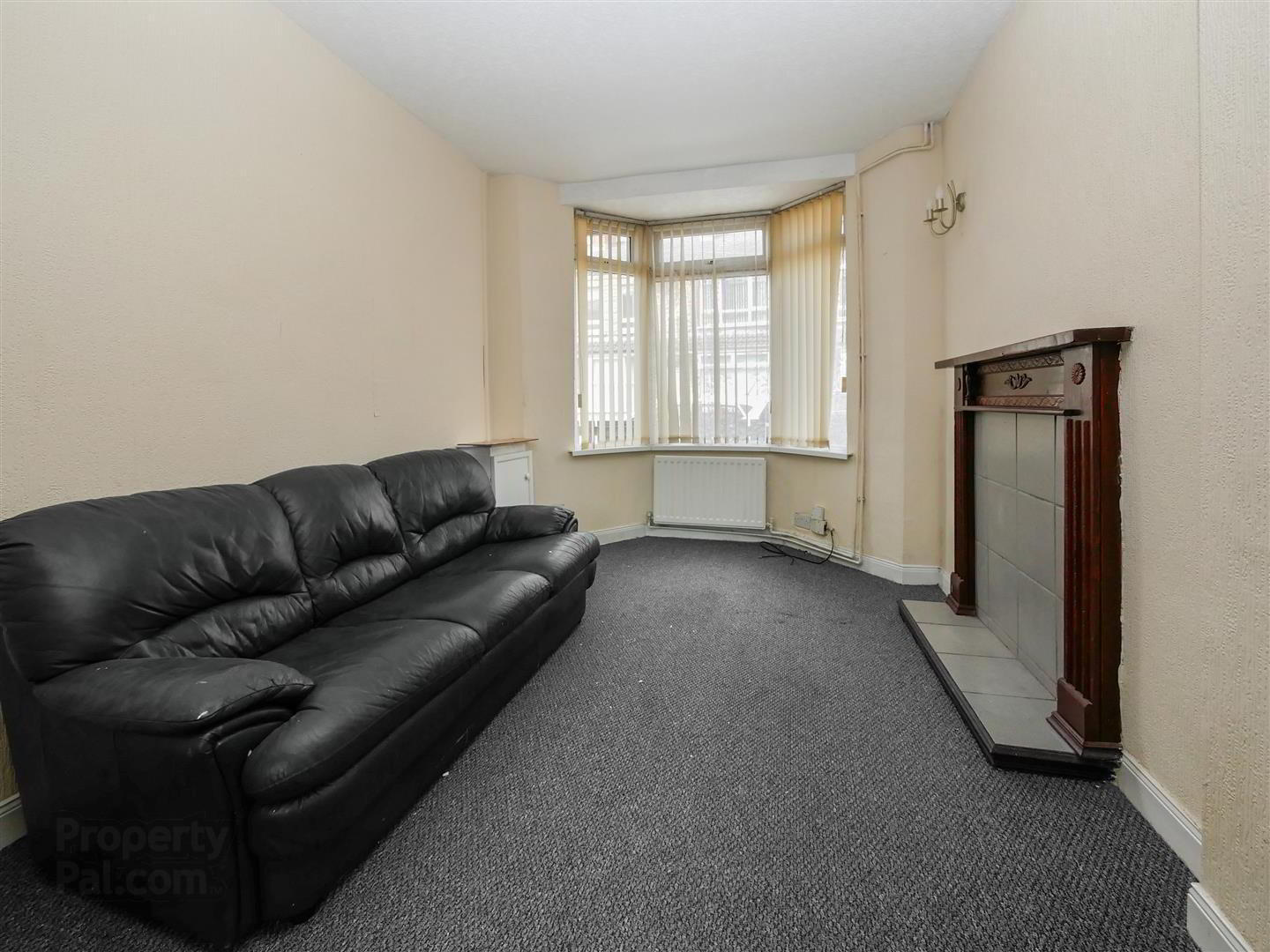
Features
- Mid terrace home over 3 levels
- Three bedrooms
- Lounge open to the dining room
- Fitted kitchen
- Bathroom with separate shower cubicle
- Gas fired central heating
- Double glazed windows
- Chain free onward sale
- Ideal 1st time purchase or investment home
- Within walking distance of the many amenities of the Cregagh / Woodstock Road
Situated just off the Woodstock Road, a continuation of the Cregagh Road, this mid terrace home represents an excellent opportunity for the first time buyer or investor hoping to purchase an easily maintained property in a convenient location. All the amenities of the Cregagh and Woodstock Road are within walking distance and the Ravenhill Road is only a short distance away. The accommodation over the 3 levels comprises 3 good size bedrooms, lounge opening to dining, kitchen and a 1st floor bathroom with a separate shower cubicle. A chain free home, viewing comes recommended as recent sales have been selling extremely fast!
- The accommodation comprises
- Hardwood front door leading to the entrance porch. Glass panelled door leading to the entrance hall.
- Entrance hall
- Lounge / dining 7.16m x 2.84m (23'6 x 9'4)
- Dining area
- Kitchen 4.50m x 1.98m (14'9 x 6'6)
- Range of high and low level units, single drainer sink unit with mixer taps, formica work surfaces, part tiled walls, cooker space, plumbed for washing machine, storage under stairs.
- 1st floor
- Landing, Built in storage with gas boiler.
- Bedroom 1 3.89m x 3.10m (12'9 x 10'2)
- Built in sliding robes.
- Bedroom 2 3.23m x 2.49m (10'7 x 8'2)
- Built in robes.
- Bathroom 3.53m x 1.75m (11'7 x 5'9)
- White suite comprising panelled bath, low flush w/c, pedestal wash hand basin, corner shower cubicle with thermostatically controlled shower, fully tiled walls.
- 2nd floor
- Landing, built in storage.
- Bedroom 3 4.70m x 3.56m (15'5 x 11'8)
- At widest points, Roof window, eaves storage.
- Outside
- Rear yard
- Enclosed yard to the rear, outside tap and light.


