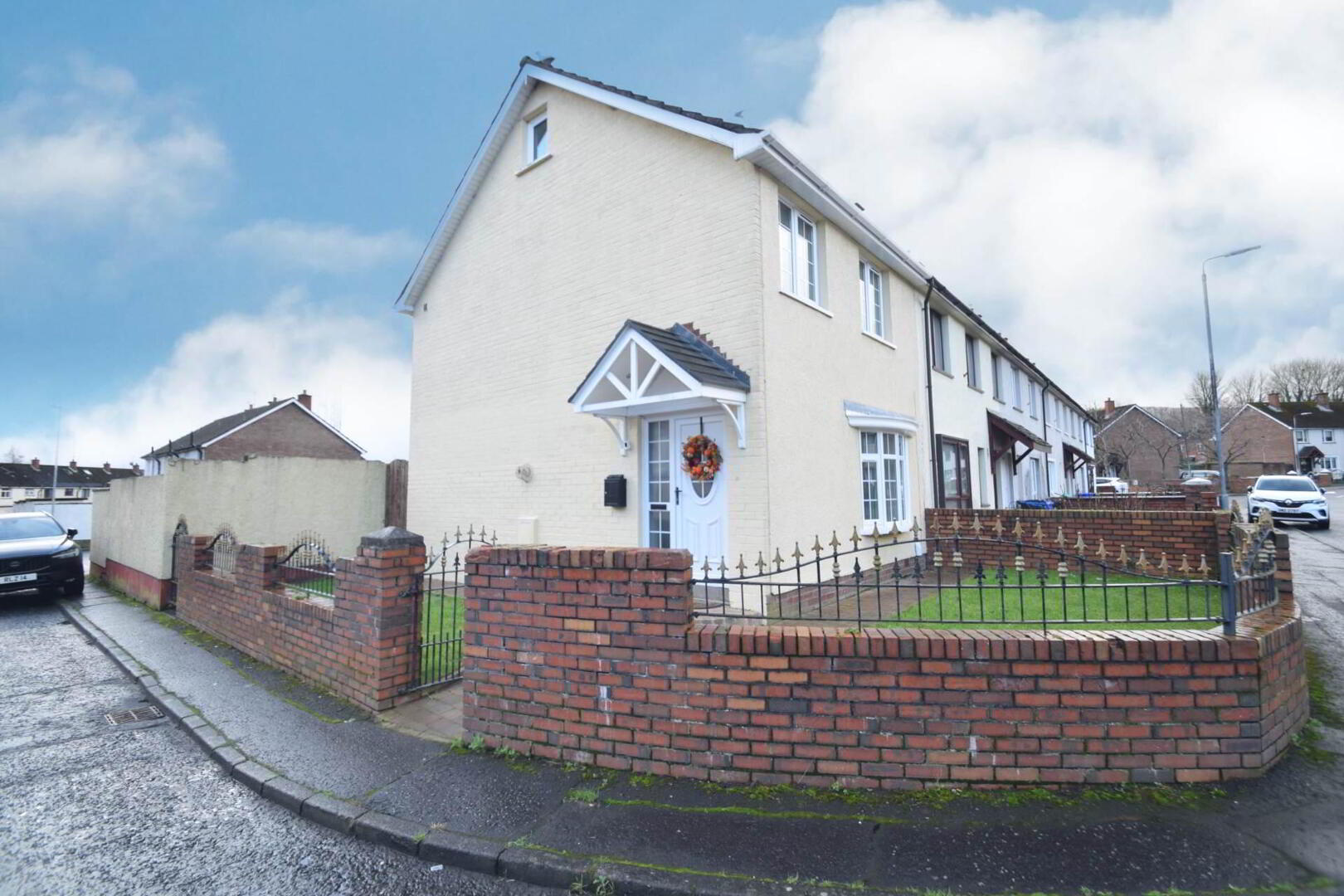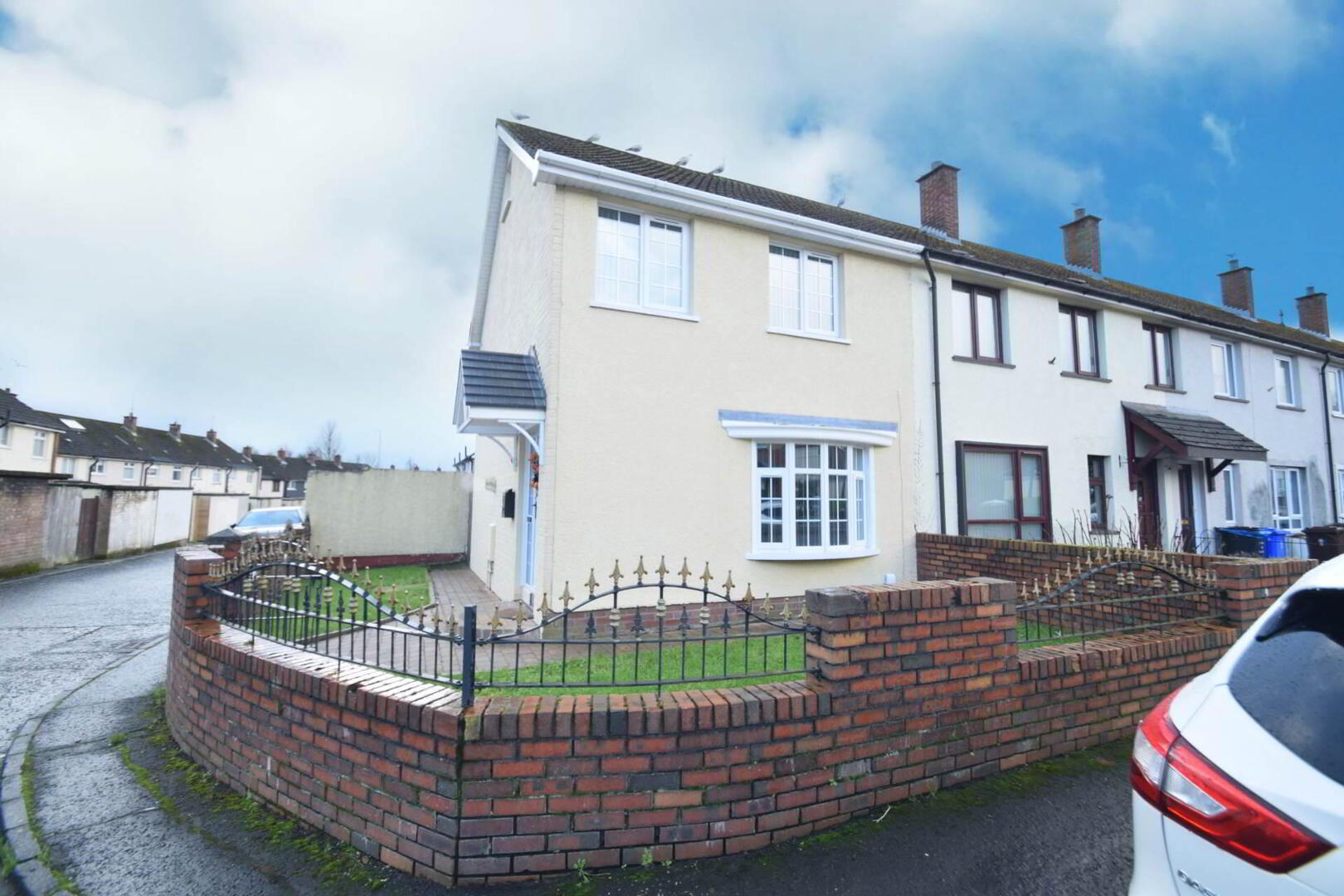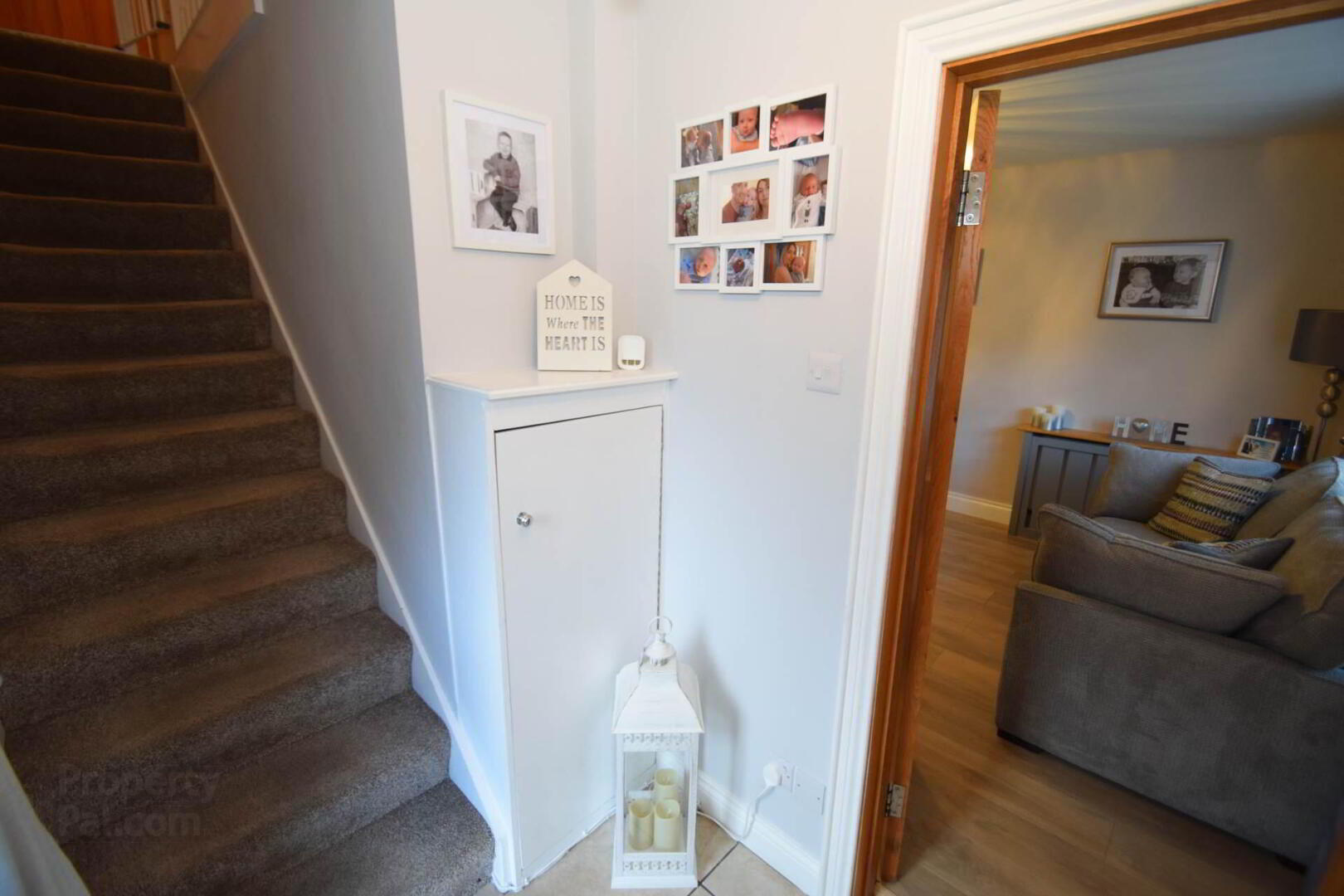


105 Horn Drive,
Belfast, BT11 9NE
4 Bed End-terrace House
Offers Over £154,950
4 Bedrooms
1 Bathroom
1 Reception
Property Overview
Status
For Sale
Style
End-terrace House
Bedrooms
4
Bathrooms
1
Receptions
1
Property Features
Tenure
Leasehold
Heating
Gas
Broadband
*³
Property Financials
Price
Offers Over £154,950
Stamp Duty
Rates
£796.08 pa*¹
Typical Mortgage
Property Engagement
Views All Time
1,429

Features
- Well Presented End Terrace Family Home in Sought After Location of West Belfast
- Airy Accommodation throughout
- Lounge with Feature Fire Place Leading To Kitchen
- Modern, Fully Fitted Kitchen with Dining Area & Access to Rear
- Four Bright & Spacious Bedrooms
- White Family Bathroom Suite Comprising of Panel Bath
- Gas Fired Central Heating & Double Glazed Windows Throughout
- Good Outdoor Space to Front & Rear with On Street Parking
- Excellent Cul-De Sac Location Next to Wide Range of Amenities
- Will Appeal to a Wide Range of Potential Buyers
Upon entering the property, the reception room immediately greets you with ample space for relaxation. The large window allows for plenty of natural light to flood the room, creating a bright and welcoming atmosphere. The feature fireplace adds a touch of character to the room, creating a cosy focal point for gatherings with friends and family.
Heading through to the kitchen, you are met with a modern and functional space, with plenty of storage and preparation areas for cooking up a storm.
Upstairs, spread across the first and second floor the property continues to impress with well-proportioned bedrooms, each decorated in a neutral colour scheme to create a calm and relaxing environment with a further family bathroom.
Additional features of this property include double glazing, ensuring a warm and efficient home throughout the year, as well as gas central heating to keep the household cosy and inviting. The property also benefits from good garden space to front and rear.
The combination of its fantastic location, charming features, and ample space makes it an ideal home for families who want to enjoy a peaceful and relaxing lifestyle amidst the hustle and bustle of city life, and will not last on the
Ground Floor
ENTRANCE HALL
LOUNGE - 15'9" (4.8m) x 10'9" (3.28m)
Feature fire place, laminate flooring
KITCHEN / DINING - 15'10" (4.83m) x 8'7" (2.62m)
Range of high & low level units, formica work surfaces, integrated hob & oven, stainless steel sink, stainless steel extractor fan, plumb for washing machine, herringbone flooring
First Floor
LANDING
BEDROOM (1) - 11'4" (3.45m) x 9'10" (3m)
Laminate flooring
BEDROOM (2) - 12'3" (3.73m) x 7'10" (2.39m)
Laminate flooring
BEDROOM (3) - 8'0" (2.44m) x 7'6" (2.29m)
Laminate flooring
BATHROOM - 6'0" (1.83m) x 5'10" (1.78m)
White family bathroom suite comprising of panel bath, pedestal wash hand basin, low flush W/C, chrome towel rail, fully tiles walls, ceramic tiled flooring
Second Floor
BEDROOM (4) - 13'0" (3.96m) x 13'0" (3.96m)
Roofspace, eve storage
Outside
FRONT
Easily maintained lawn surrounded by red brick wall and secured by iron wrought gates
REAR
Large, fully enclosed, patio garden to rear with patio sitting area
Notice
Please note we have not tested any apparatus, fixtures, fittings, or services. Interested parties must undertake their own investigation into the working order of these items. All measurements are approximate and photographs provided for guidance only.




