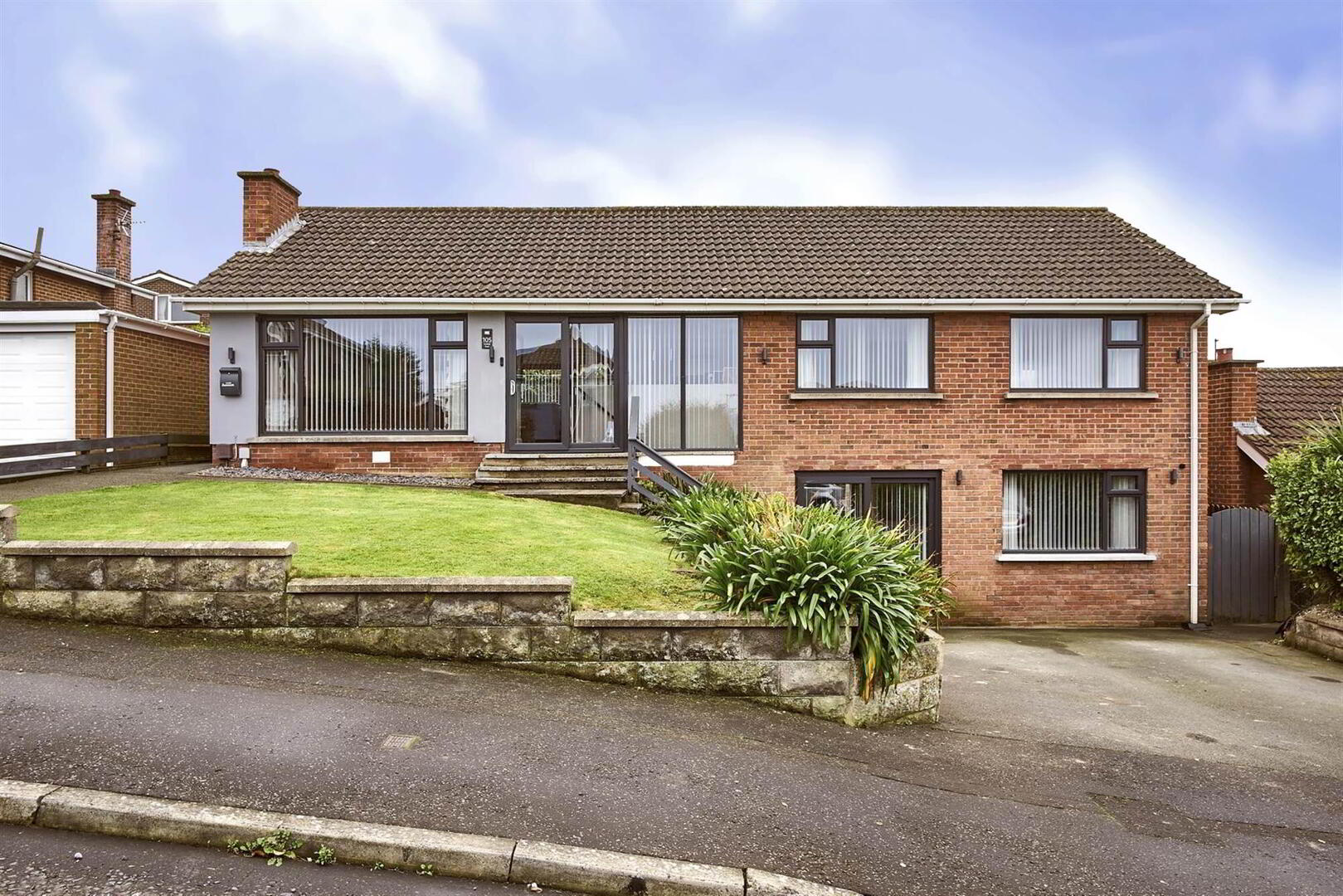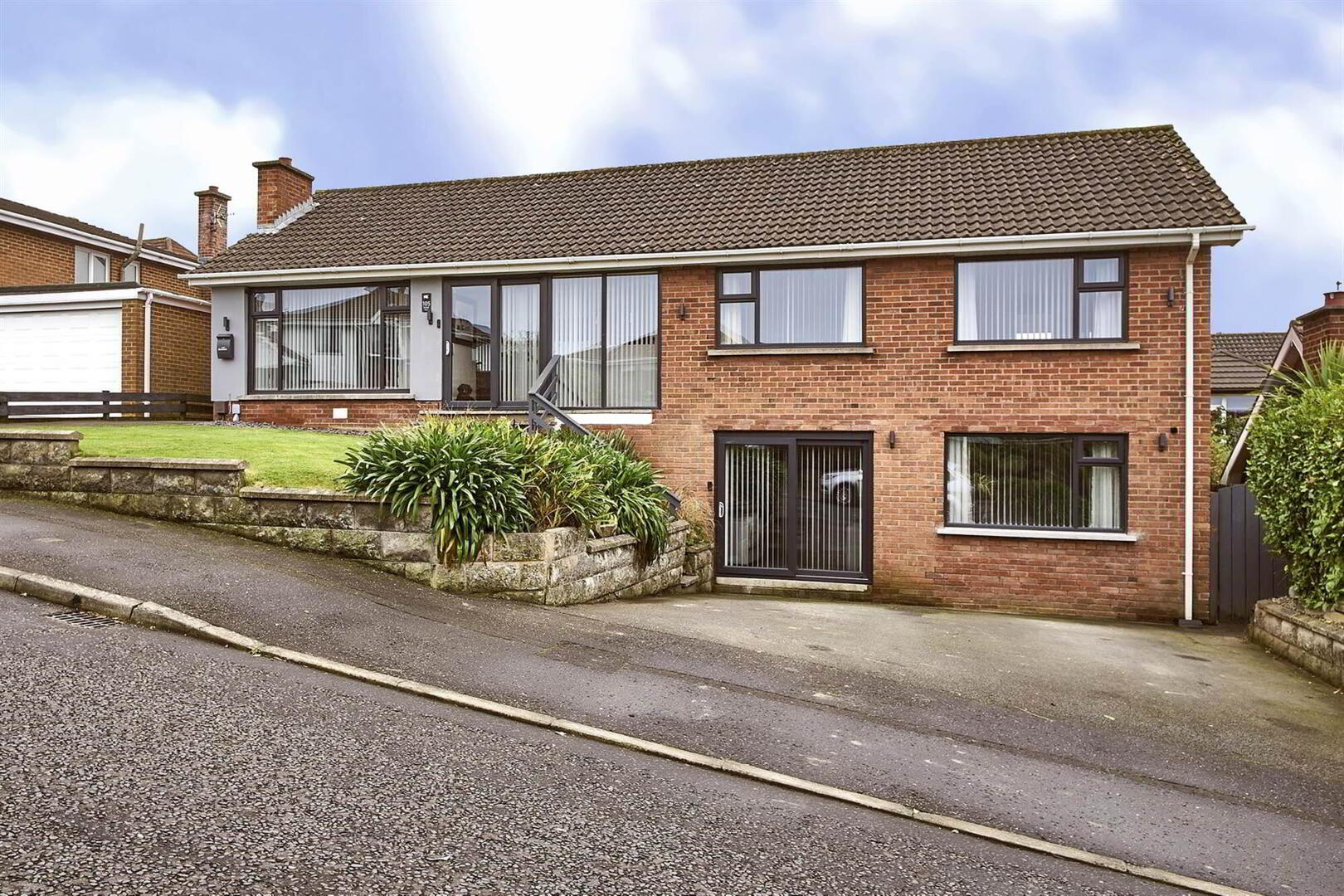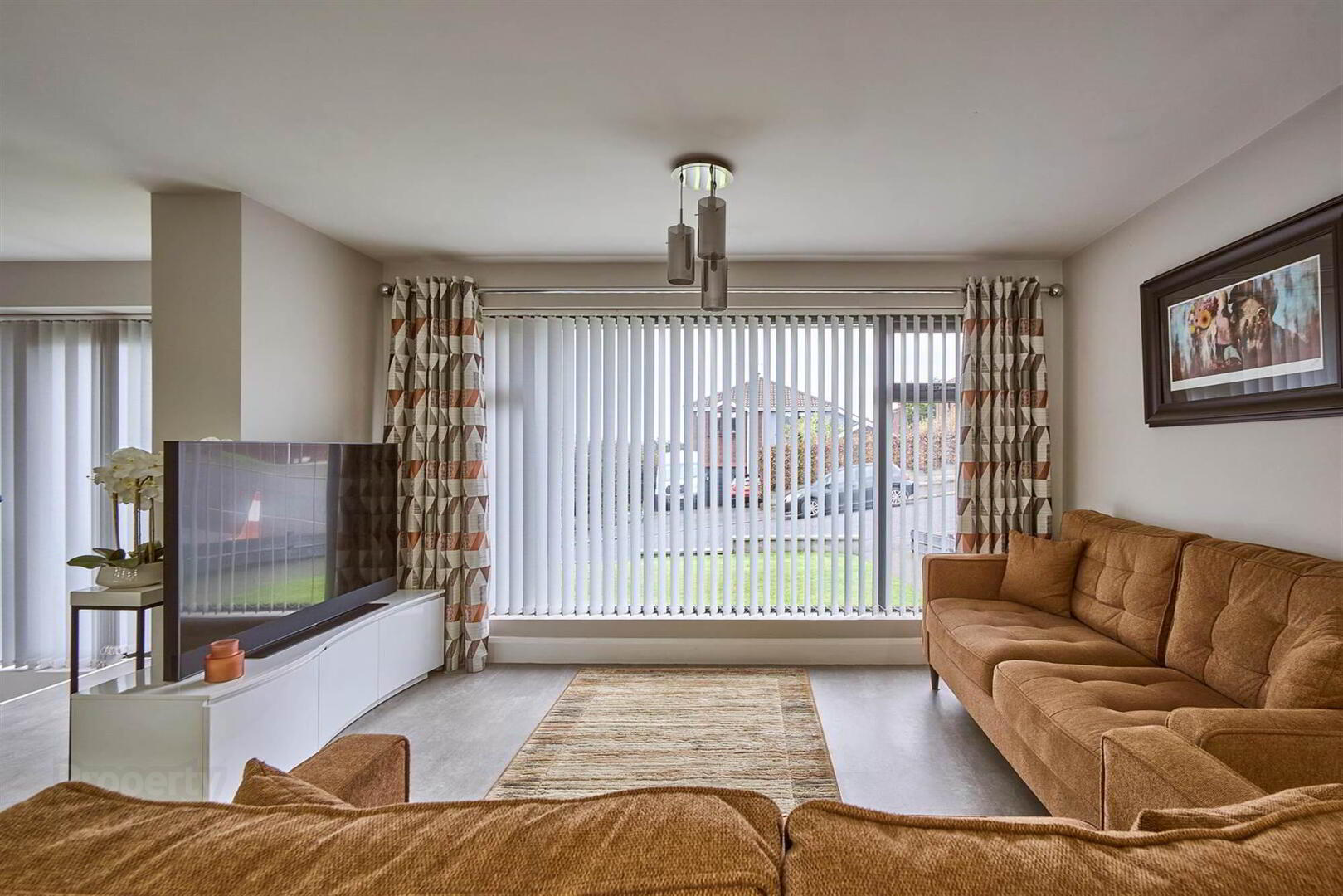


105 Fairfield Road,
Bangor, BT20 4TP
5 Bed Detached House
Offers Over £375,000
5 Bedrooms
2 Receptions
Property Overview
Status
For Sale
Style
Detached House
Bedrooms
5
Receptions
2
Property Features
Tenure
Not Provided
Energy Rating
Heating
Gas
Broadband
*³
Property Financials
Price
Offers Over £375,000
Stamp Duty
Rates
£1,507.60 pa*¹
Typical Mortgage
Property Engagement
Views Last 7 Days
1,675
Views Last 30 Days
2,108
Views All Time
6,692

Features
- Deceptively Spacious Split Level Detached Villa
- Excellent Standard of Decor Throughout offering a Contemporary Living Environment
- Entertainment Sized Kitchen/ Living & Dining Room
- Principal Room with Ensuite Shower Room/ 2 Further Bedrooms and Bathroom
- Lower Level - Option of Separate Living Accommodation for Granny /Teenager
- Lower Level : White High Gloss Kitchen / Spacious Living/ Dining Room
- Two Further Bedrooms and Shower Room
- Upvc Double Glazed Windows / Gas Zoned Heating (Ground & Lower Level)
- Driveway Parking / Front Garden in Lawn
- Enclosed Rear Landscaped Garden with Large Sun Terrace - Enjoying a Sunny Aspect / Lower Garden in Lawn
- Popular & Sought After Location
The accommodation is arranged over two floors. On the main Upper Level there is the entertainment sized Kitchen with Breakfast Island & Bar / Living Room with sliding doors to the Sun Terrace plus Dining area. Principal Bedroom with Ensuite, Two further Bedrooms and Family Bathroom with separate Shower. The Lower Level consists of dedicated Kitchen; open plan spacious Living and Dining, two Bedrooms and Shower Room. Outside, the rear garden offers a private self-contained family garden with superb sun terrace accessed from the upper-level living plus there is off street parking to the front.
All in all, this residence is conveniently located for all leading North Down schools and even within walking distance to Lesley Bloomfield Shopping Centre and Bangor Train Station. The entrance to Bangor Golf Club is a five-minute walk away and Bangor offers fabulous sailing activities with two active Yacht Clubs. Early viewing is strongly recommended to understand this beautiful home.
Ground Floor
- Sliding door to:
- ENTRANCE HALL:
- Karnean flooring.
- ENTERTAINMENT SIZED KITCHEN/LIVING/DINING:
- 7.62m x 6.71m (25' 0" x 22' 0")
Contemporary solid wood kitchen with extensive range of high and low level units, quartz worktops. Sink unit with quartz drainer, Kenwood integrated dishwasher, Candy microwave oven, Beko oven, Beko American style fridge/freezer. Island with induction four ring hob, breakfast area. LED lighting, Karndean flooring. Sliding door to outside. Feature radiator. - INNER HALLWAY:
- Access to roofspace via Slingsby type ladder, insulated, partly floored with light, gas fired boiler.
- BEDROOM (1):
- 5.49m x 3.05m (18' 0" x 10' 0")
Range of built-in robes with mirrored sliding doors. - ENSUITE SHOWER ROOM:
- Shower cubicle with thermostatic shower unit, vanity unit, low flush wc, built-in cupboard, ceramic tiled floor, heated towel rail.
- BEDROOM (2):
- 3.05m x 2.74m (10' 0" x 9' 0")
- BEDROOM (3):
- 3.05m x 2.74m (10' 0" x 9' 0")
- BATHROOM:
- Contemporary white bathroom suite comprising free standing bath, mixer taps, telephone hand shower, low flush wc, vanity unit, separate shower cubicle with thermostatic shower unit, ceramic tiled floor, heated towel rail.
Lower Level
- KITCHEN/UTILITY:
- 3.66m x 3.35m (12' 0" x 11' 0")
White high gloss units, Beko four ring hob, splashback, Cooke & Lewis extractor fan, Beko oven. Plumbed for washing machine, space for tumble dryer, space for fridge/freezer, ceramic tiled floor, LED lighting. - LIVING/DINING:
- 5.13m x 3.35m (16' 10" x 11' 0")
Laminate wooden floor, sliding door to front and uPVC door to garden. - BEDROOM (4):
- 3.35m x 3.05m (11' 0" x 10' 0")
- BEDROOM (5):
- 3.35m x 3.3m (11' 0" x 10' 10")
- SHOWER ROOM:
- Large shower cubicle with thermostatic shower unit and rain head, vanity unit, low flush wc, heated towel rail, ceramic tiled floor, LED lighting, extractor fan.
Outside
- Pedestrian pathway to front door. Front garden laid in lawn. Further tarmac driveway with ample parking for two cars.
Enclosed rear garden laid in lawn. Large sun terrace which captures the sun throughout the day. Outside light, wired for lighting.
Directions
Leaving Bangor Town Centre proceed along Gransha Road and turn left into Fairfield Road and No 105 is on left hand side.



