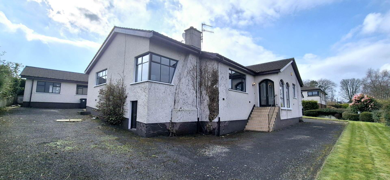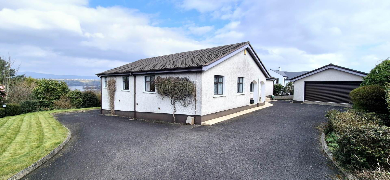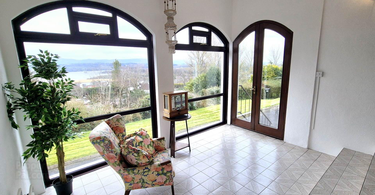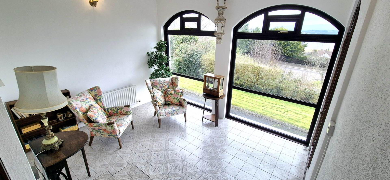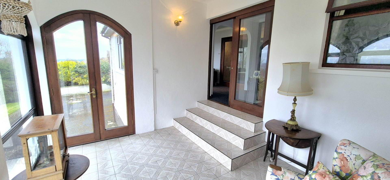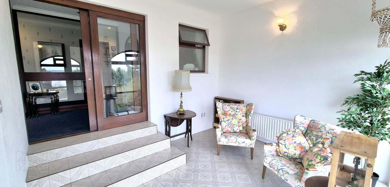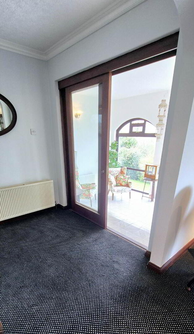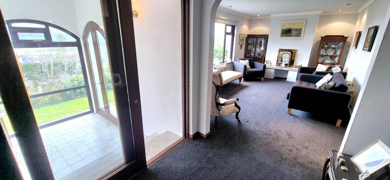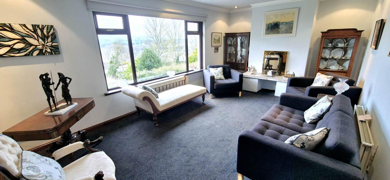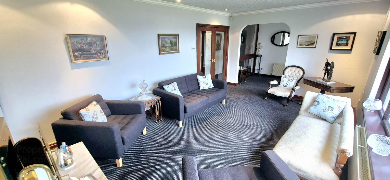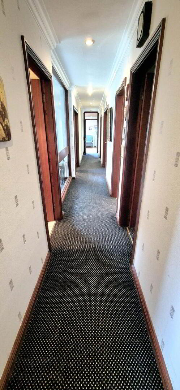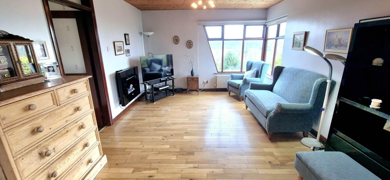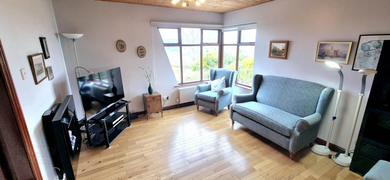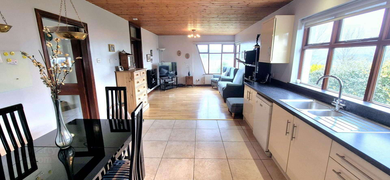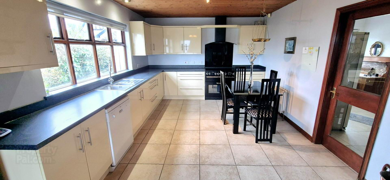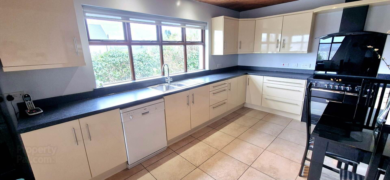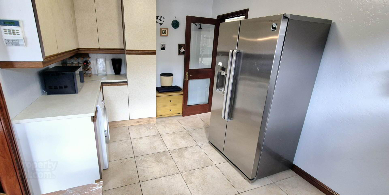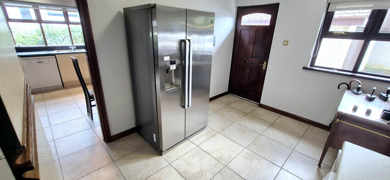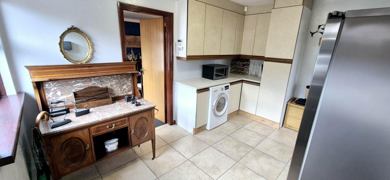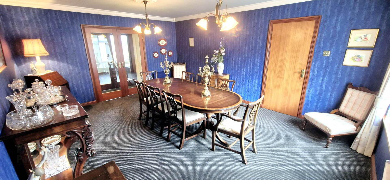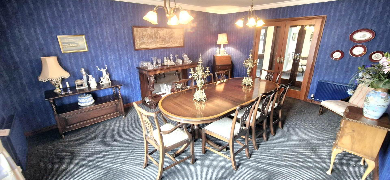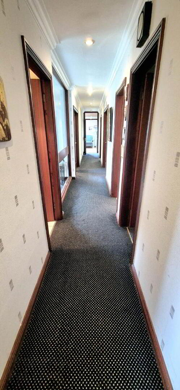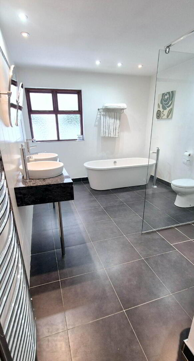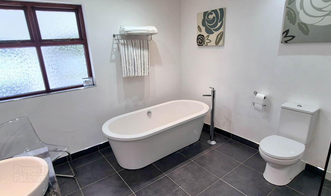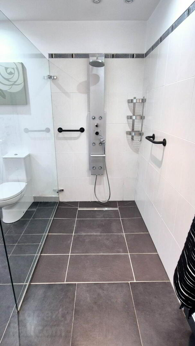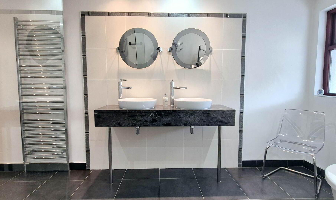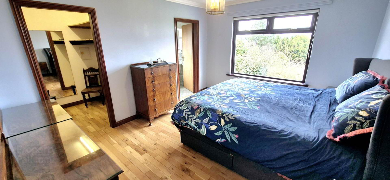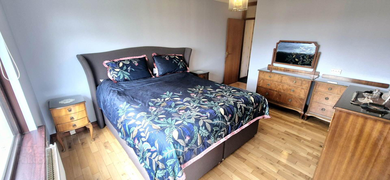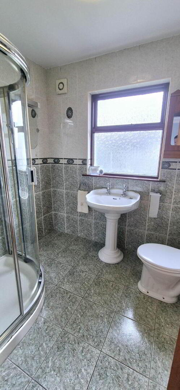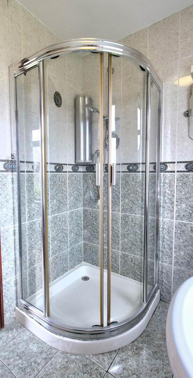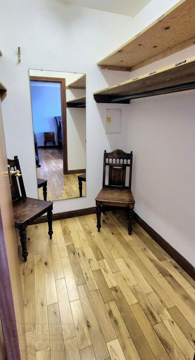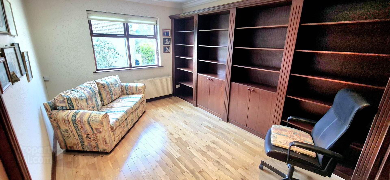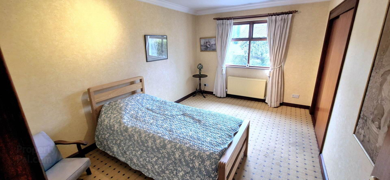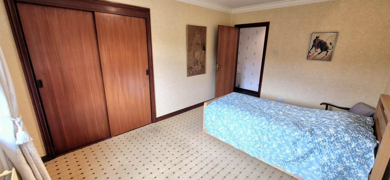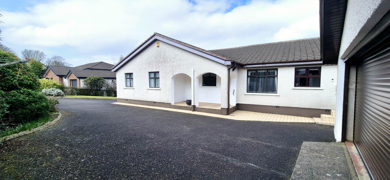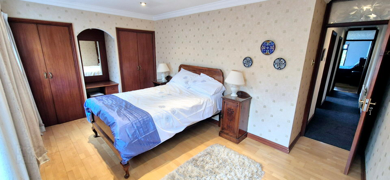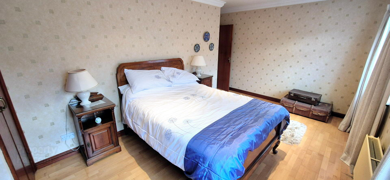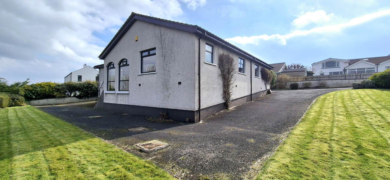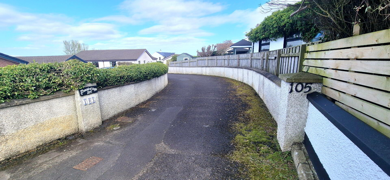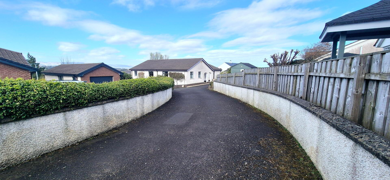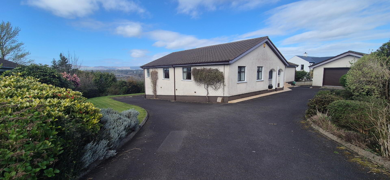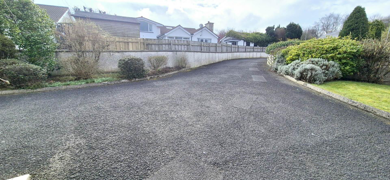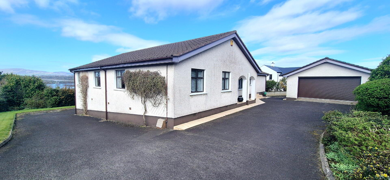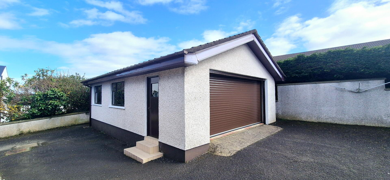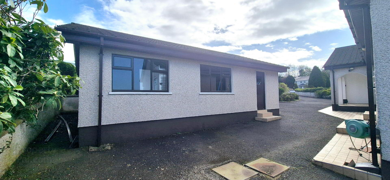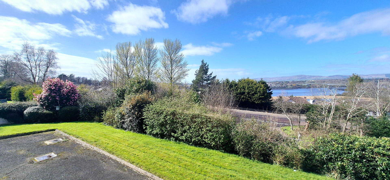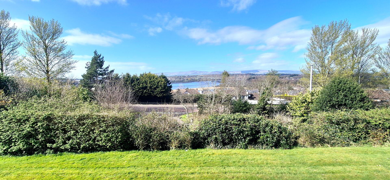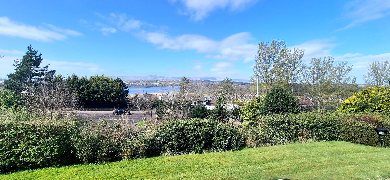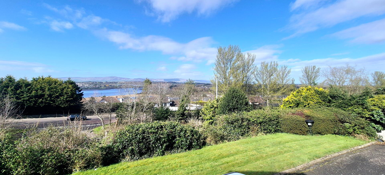105 Caw Hill Park,
Caw, Londonderry, BT47 6XX
4 Bed Detached House
Sale agreed
4 Bedrooms
3 Bathrooms
4 Receptions
Property Overview
Status
Sale Agreed
Style
Detached House
Bedrooms
4
Bathrooms
3
Receptions
4
Property Features
Tenure
Freehold
Energy Rating
Heating
Gas
Broadband
*³
Property Financials
Price
Last listed at Price Not Provided
Rates
£2,682.49 pa*¹
Property Engagement
Views Last 7 Days
115
Views All Time
6,156
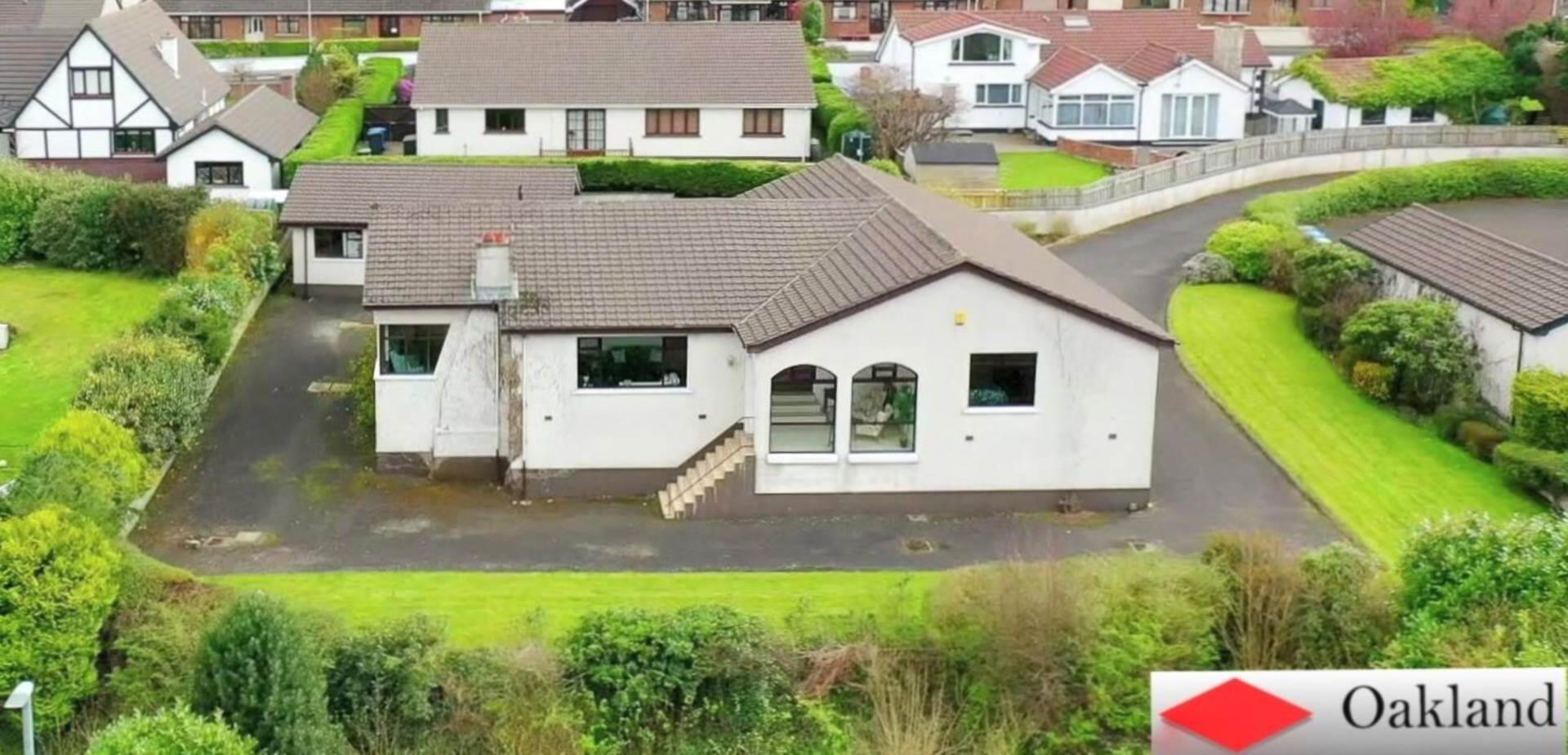 This fine family home on a large mature plot enjoys stunning views across the River Foyle, Foyle Bridge and the Donegal hills beyond. The dwelling is located in the much sought after Caw Hill Park, just off the Clooney Road leading onto the Limavady Road & only 2.5 miles to Altnagelvin Area Hospital.
This fine family home on a large mature plot enjoys stunning views across the River Foyle, Foyle Bridge and the Donegal hills beyond. The dwelling is located in the much sought after Caw Hill Park, just off the Clooney Road leading onto the Limavady Road & only 2.5 miles to Altnagelvin Area Hospital.This substantial property offers spacious accommodation including three reception rooms & four bedrooms. The internal accommodation is flexible in design & externally the property features a private outdoor space that is beautifully secluded, ensuring complete privacy for your relaxation and enjoyment.
Seldom does the opportunity arise to acquire such a magnificent property in a prime location close to Foyle College, Ebrington Primary School and just a short walk from the Peace Bridge, St Columbs Park & The Foyle Area.
Early viewing is highly recommended.
FEATURES:
• VIEWINGS STRICTLY BY APPOINTMENT ONLY
• Detached bungalow on a very private elevated plot
• Stunning views over Lough Foyle, surrounding countryside & Donegal Hills
• Gas central heating
• Alarm system installed
• Four Bedrooms (Master bedroom with En-Suite shower room & walk-in-wardrobe)
• Four Reception Rooms
• Three Bathrooms (Contemporary family bathroom with no expense spared)
• Cellar room with fantastic storage facilities
• Stone pillars to entrance with sweeping tarmac driveway
• Detached double garage with electric remote control roller door and storage/workshop to rear
• Approximately 6 miles from City of Derry Airport
• Approximately 2.5 miles from Altnagelvin Hospital
• Easy access to all major road networks
• No onward chain / Ready for immediate occupation
ACCOMMODATION:
Steps up to sun room
Sun room - Tiled floor, feature arch windows with stunning views over the River and Benevanagh Mountain, wall lights, steps up to wooden framed sliding door leading into to lounge:
Lounge - 11`8` x 27`2` (To widest points) Large feature window with magnificent views providing fabulous natural light, feature fireplace with raised marble hearth and brass surround, carpet floor covering, coving to celling, downlights
Dining room - 13`6` x 17`5` - Carpet floor covering, centre piece to ceiling, double patio doors to hallway
Kitchen/living/dining - 28`2` x 12`
Kitchen/dining Tiled floor, high & low level fitted high gloss units with soft closing doors, complementary worktops and upstands, 1.5 bowl sink unit with central mixer tap, plumbed for dishwasher, chimney hood extractor fan, glass splash back, recessed lighting, wooden panelling to ceiling
Living area - Wooden floor, wooden panelling to ceiling, electric `Dimplex` heater, corner window with beautiful views over the River and Donegal Hills
Utility room - 9`3` x 13`1` Tiled floor, high & low level units, complementary worktops, plumbed for washing machine
Hallway - Carpet floor covering, coving to ceiling, large storage cupboards (x2)
Family bathroom - 17`7` x 9`9` (to widest points) Tiled floor, free standing bath with free standing mixer tap, double vanity unit with granite top, feature tiling to splash back and mirrors over, WC, large fully tiled shower area with `Pharo` shower system, extractor fan, heated chrome towel rail/radiator
Bedroom 1 - 13`7` x 11`2` - Wooden floor, coving to ceiling, stunning views
Ensuite shower room: Corner shower enclosure with mains powered shower, extractor fan, WC, wash hand basin, mirror with light over, storage cabinet,
Walk-in-wardrobe: 5`8` x 5`8` - Wooden floor, fitted shelves and railings
Bedroom 2 - 14`3` x 9`10` - Wooden floor, built in wardrobes with sliding doors, built in shelving and storage units, coving to ceiling, downlights
Bedroom 3 - 14`4` x 10` - Carpet floor covering, built in wardrobes with sliding doors
Bedroom 4 - 17`5` x 9`7` - Wooden floor, double built in wardrobes, coving to ceiling, recessed lighting
Toilet - 6`3` x 6`9` - Tiled floor, WC, wash hand basin with glass shelf and mirror over
EXTERIOR FEATURES:
Detached double garage - 8.8m x 6m - Remote control operated roller door, electric supply installed, workshop area to rear
Extensive sweeping tarmac driveway and parking area
Garden to front & side of property with an abundance of trees, plants & shrubs
Cellar room under the dwelling with fantastic storage
what3words /// herds.afford.positions
Notice
Please note we have not tested any apparatus, fixtures, fittings, or services. Interested parties must undertake their own investigation into the working order of these items. All measurements are approximate and photographs provided for guidance only.
Oakland Estate Agents have not tested any plumbing, electrical or structural elements including appliances within this home. Please satisfy yourself as to the validity of the performance of same by instructing the relevant professional body or tradesmen. Access will be made available.
Oakland Estate Agents for themselves and for the vendors or lessors of this property whose agents they are given notice that: (I) the particulars are set out as a general outline only for the guidance of intending purchasers or lessees, and do not constitute part of an offer or contract; (II) all descriptions, dimensions, references to condition and necessary permissions for use and occupation, and other details are given without responsibility and any intending purchasers or tenants should not rely on them as statements or representations of fact but must satisfy themselves by inspection or otherwise as to the correctness of each of them; (III) no person in the employment of Oakland Estate Agents has any authority to make or give any representation or warranty in relation to this property.

Click here to view the video

