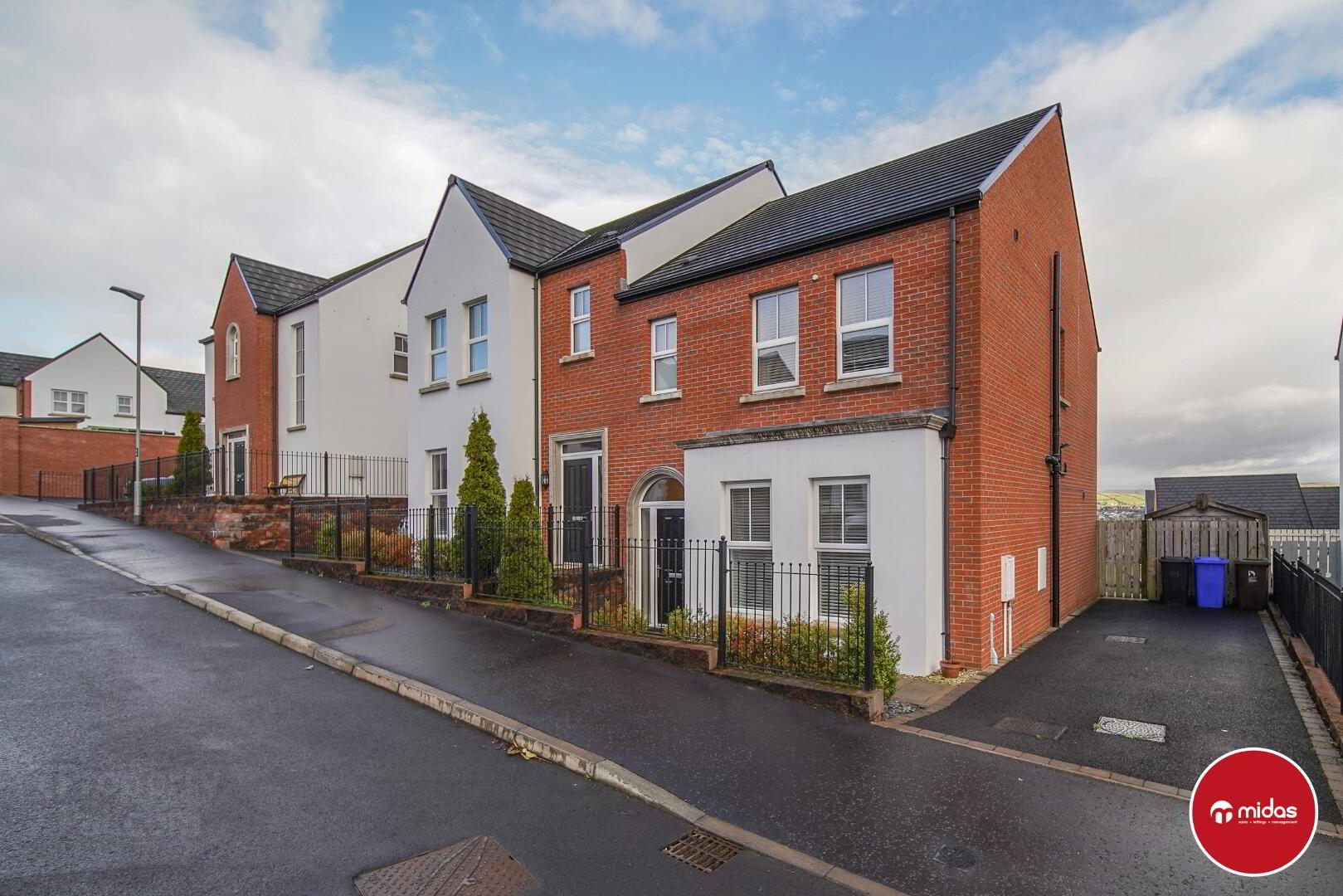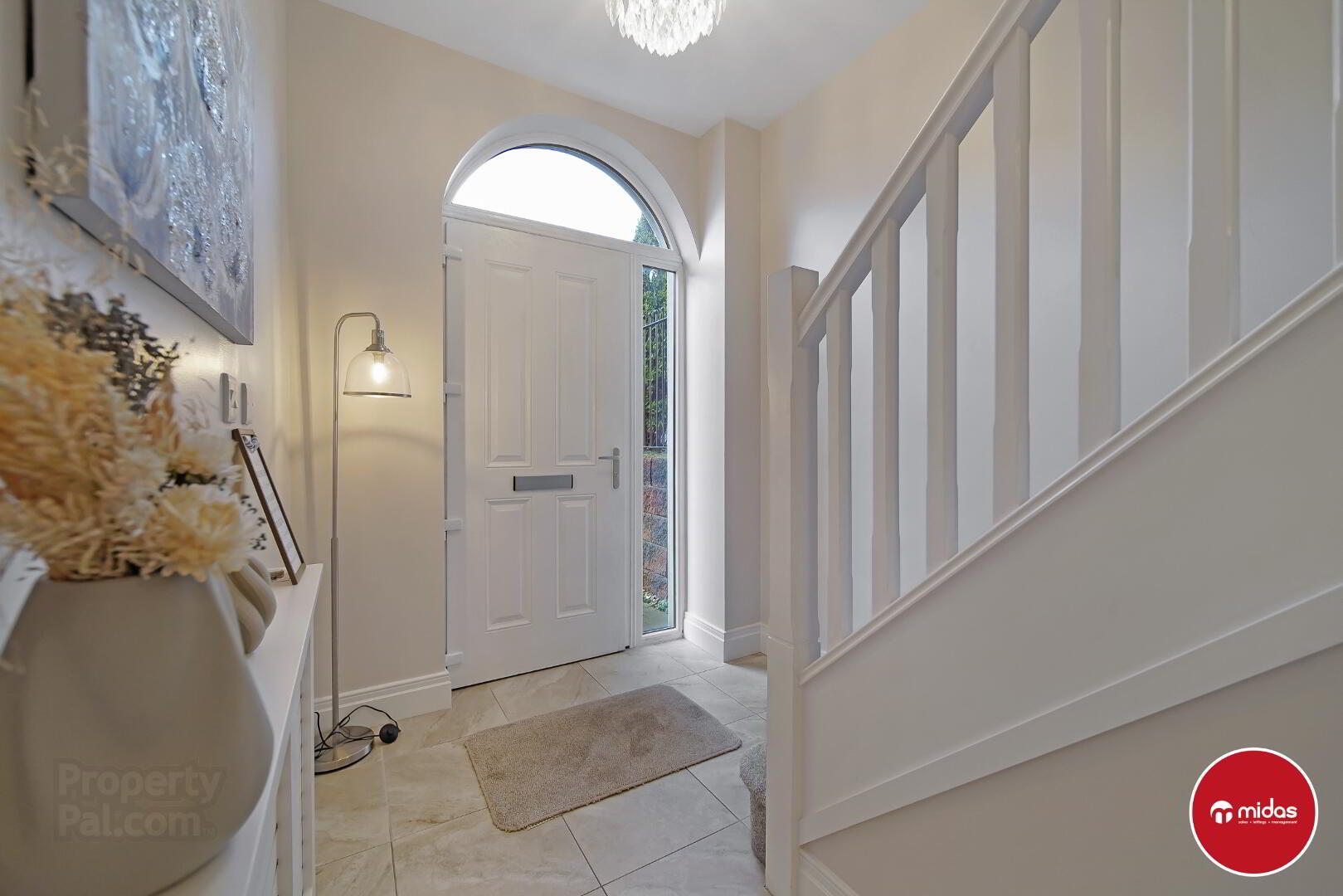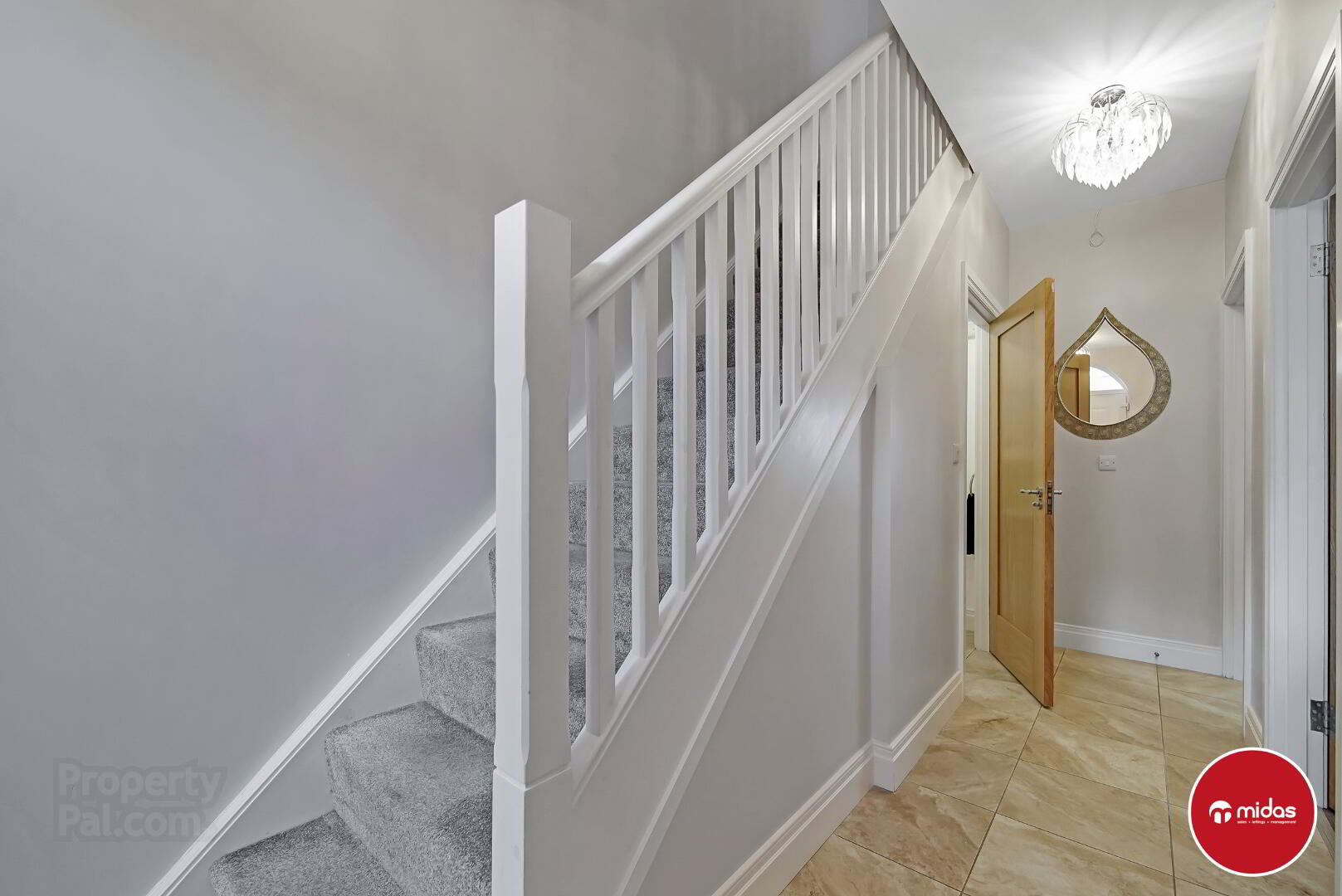


105 Birch Hill,
Belt Road, Derry, BT47 2FN
3 Bed Semi-detached House
Guide Price £235,000
3 Bedrooms
2 Bathrooms
1 Reception
Property Overview
Status
For Sale
Style
Semi-detached House
Bedrooms
3
Bathrooms
2
Receptions
1
Property Features
Tenure
Freehold
Energy Rating
Heating
Gas
Broadband
*³
Property Financials
Price
Guide Price £235,000
Stamp Duty
Rates
£1,055.64 pa*¹
Typical Mortgage
Property Engagement
Views All Time
1,262

Features
- New Build
- B Rated - Energy Efficient Home
- Gas Central heating
- 3 Bedroom
- Rear Garden / Patio Area
Midas Estate Agents are pleased to offer this beautiful family home to the sales market. This property enjoys a well-positioned plot in the very popular development of Birch hill view, just off the belt road and close to range of amenities and Altnagelvin Hospital.
This development has become popular since its inception a number of years back, with a variance in property types and layouts, this particular property is known as the “McMaster” Its three bedrooms (1 ensuite), Master bathroom, Living room with double doors to kitchen/dining area and under stairs WC. With its tarmac driveway, front garden & enclosed rear yard.
Dimensions
Ground floor
Entrance Hall:
Living Room: 4.90m x 3.70m
Kitchen | Dining: 5.90m x 4.15m
WC: 2.35m x 0.95m
First Floor:
Master Bedroom: 4.70m x 3.10m
Ensuite: 1.80m x 1.65m
Bedroom 2: 3.15m x 3.10m
Bedroom 3: 3.10m x 3.70m
Bathroom: 3.00m x 2.10m
Viewings are strictly thought he Agent.



