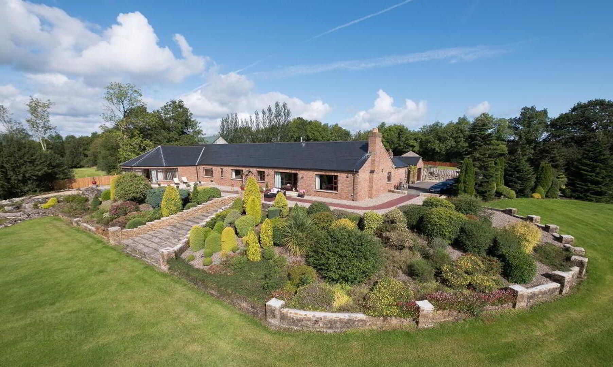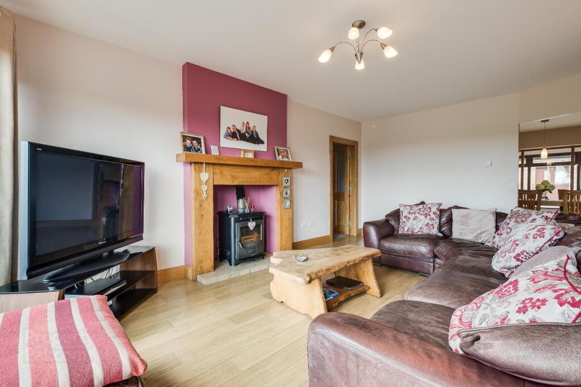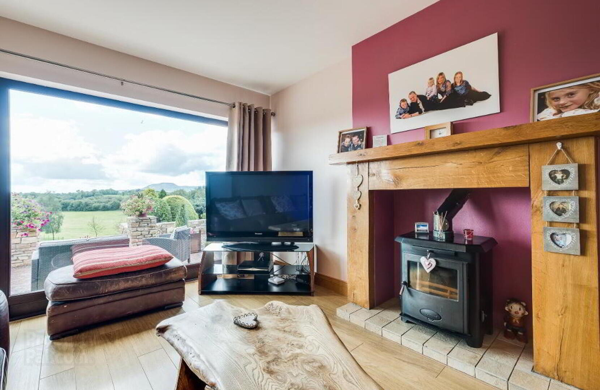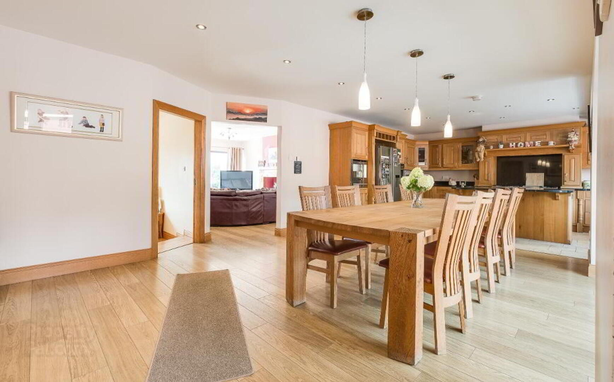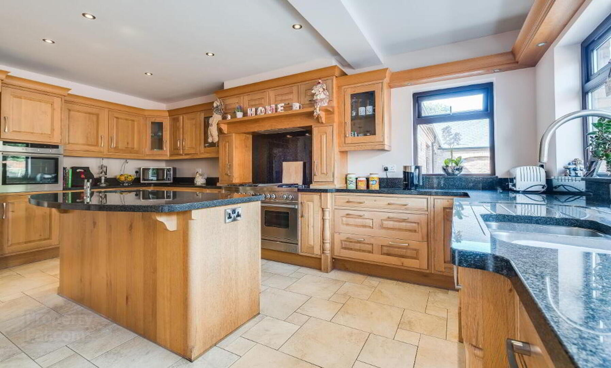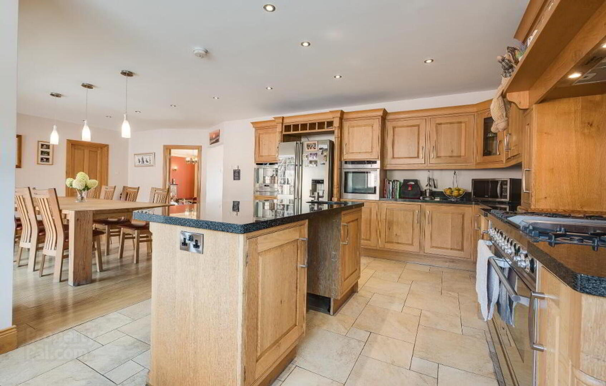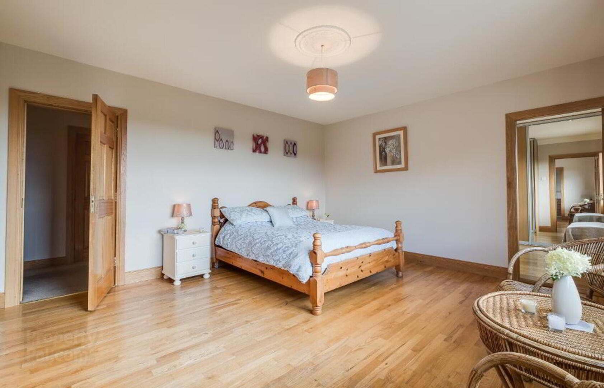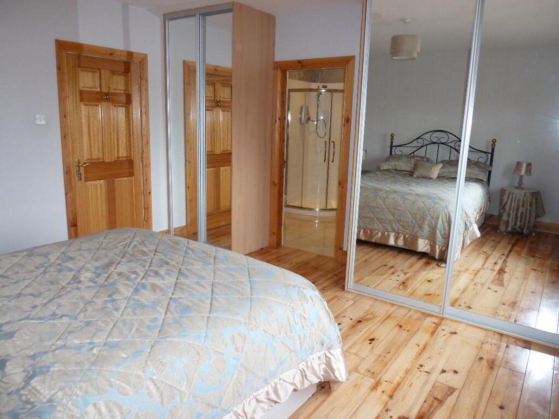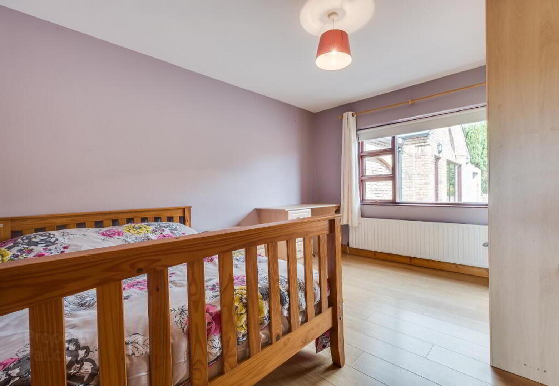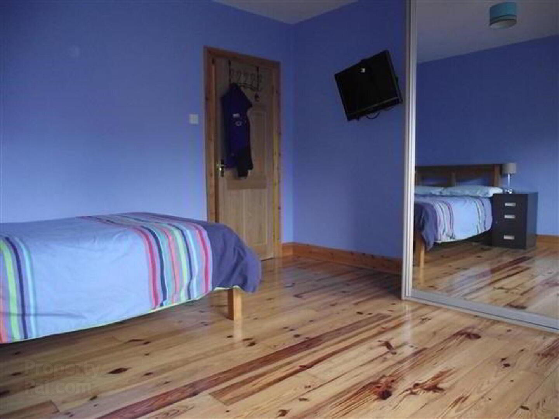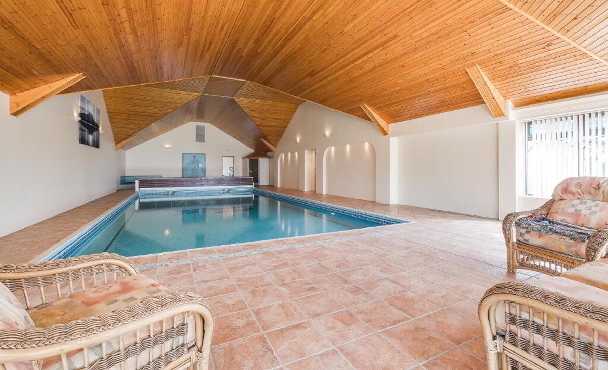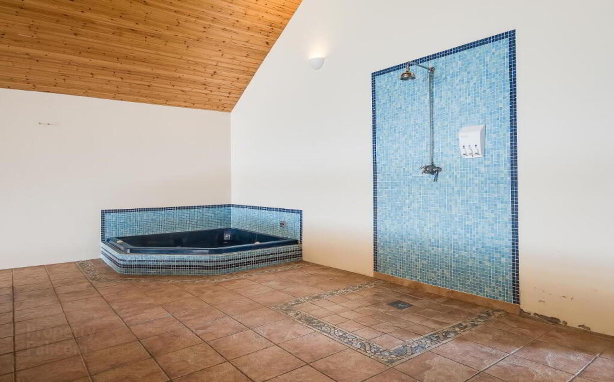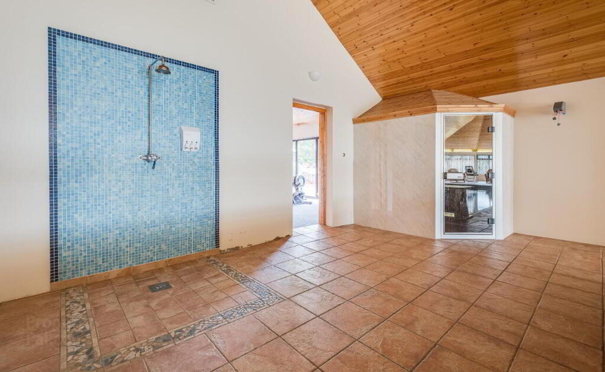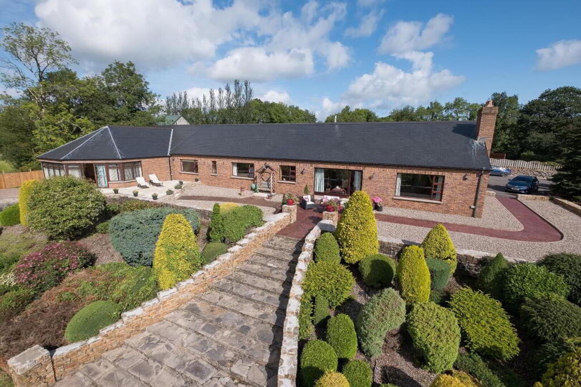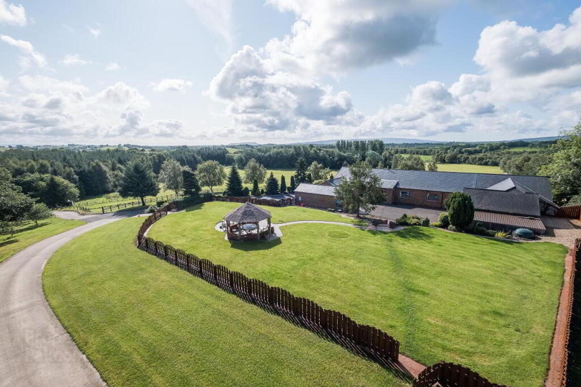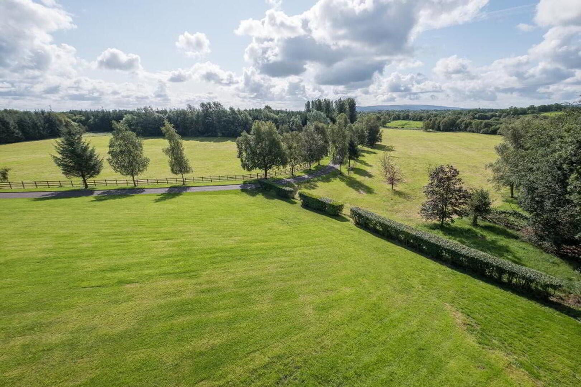105 Arney Road,
Enniskillen, BT92 2DN
4 Bed Detached Bungalow
Price Not Provided
4 Bedrooms
3 Receptions
Property Overview
Status
For Sale
Style
Detached Bungalow
Bedrooms
4
Receptions
3
Property Features
Tenure
Not Provided
Energy Rating
Heating
Oil
Broadband
*³
Property Financials
Price
Price Not Provided
Rates
£2,225.48 pa*¹
Legal Calculator
Property Engagement
Views Last 7 Days
274
Views Last 30 Days
1,308
Views All Time
39,346
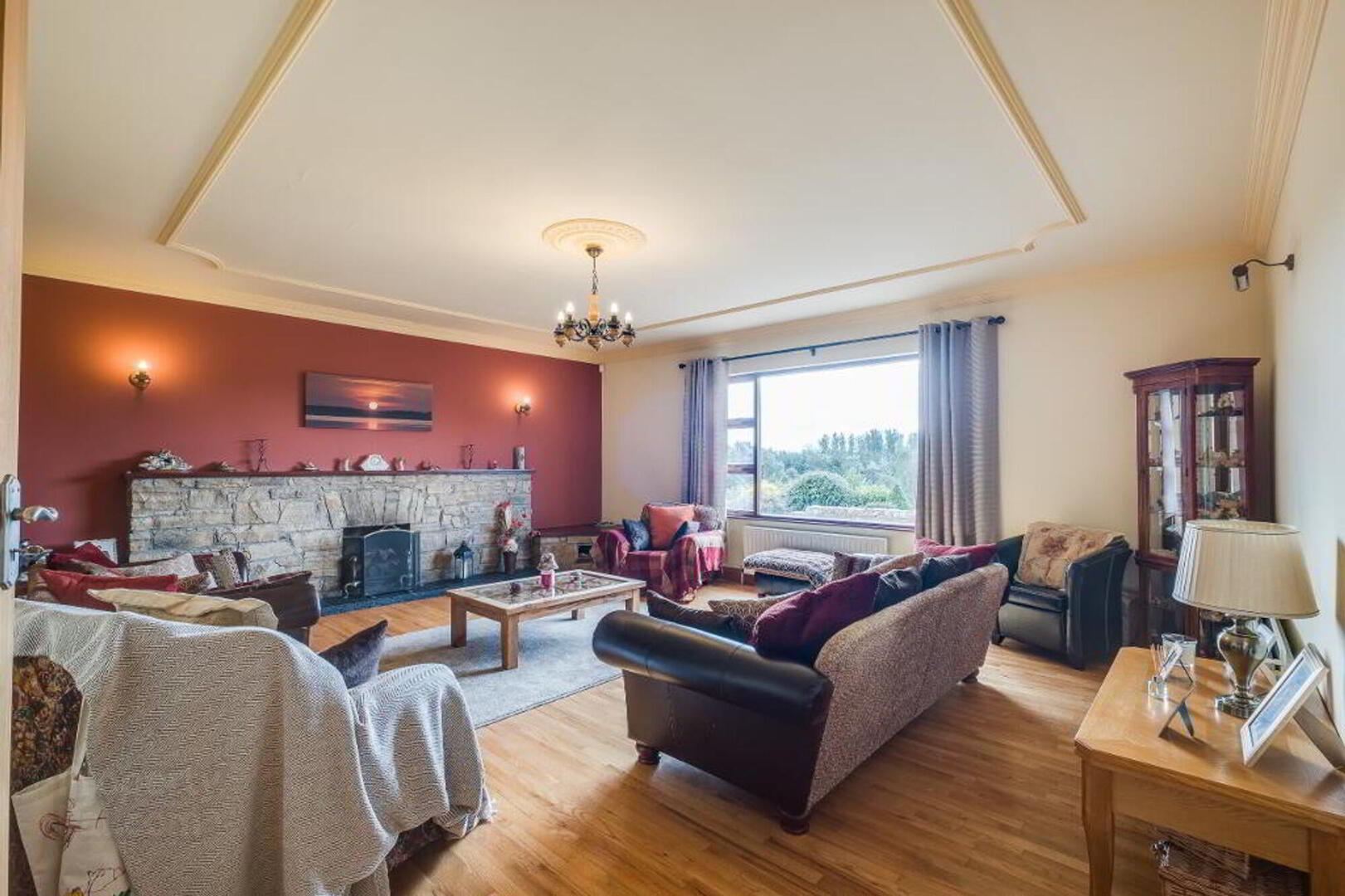
Features
- Oil Fired Central Heating & Solid Fuel Central Heating
- Double Glazed Window Units
- Open Plan Entertainment Space
- Boasts Spacious Interior
- Luxury Fitted Kitchen
- Leisure Suite Incl Indoor Pool & Gym Facility
- Offers Both Business & Pleasure Opportunities
- Set On Beautiful Grounds
- A Exclusive Property In The Heart Of Co. Fermanagh
A highly unique detached country residence, situated in the heart of County Fermanagh's renowned and most beautiful countryside, some 90 miles south west of Belfast, 2 hours from Dublin and convenient to counties Sligo and Donegal, a short commute from Enniskillen Town, close to Florencecourt House, Marble Arch Caves & now famous highway to heaven Cuilcagh board walk, this property offers the opportunity for a lifestyle with a difference. Individually designed to include open plan living space that looks towards the Cuilcagh Mountain Park, the property has the advantage of a range of facilities including an indoor swimming pool facility and potential recreataion area providing an opportunity for both business and pleasure all set in an elevated position and on mature grounds. A unique property in a unique position.
ACCOMMODATION COMPRISES
Entrance Hall: 19'7 x 4'9
Glazed panelling overlooking courtyard, glazed & oak panelling to kitchen & dining area, recessed lighting, tiled floor.
Sitting Room: 21'2 x 18'7
Split level position accessed by solid oak steps, sandstone fireplace including tv shelf, solid oak floor, ceiling cornice, moulded centrepiece & decorative moulding.
Family Room: 18'10 x 12'4
Multi fuel stove linked to central heating system, tiled hearth & oak surround, solid oak floor, french door opening onto patio area, picture window, open plan to kitchen.
Dining Area: 17' x 13'
Solid oak floor, open plan to kitchen & family room.
Kitchen: 18'11 x 12'11
Fitted kitchen with a range of high & low level units, granite work tops, island with granite top & stainless steel vegetable sink, integrated dishwasher, 1 1/2 bowl stainless steel sink & granite, tiled floor, recessed LED lighting, glazed panelling to porch.
Utility Room: 11'8 x 9'1
Oak fitted high & low level units, stainless steel sink unit, plumbed for washing machine, tiled floor & splash back.
Toilet: 4'8 x 4'6
Wc, whb, tiled floor.
Office: 12'8 x 11'7
Fitted Shelving & units.
Hallway: 43'2 x 4'8
Ceiling cornice, hotpress.
Master Bedroom: 15'7 x 15'4
Oak floor, moulded centrepiece.
En Suite: 8'2 x 6'7
White suite, tiled floor & half tiled walls.
Dressing Room: 13'9 x 11'8
Guest Bedroom: 13'9 x 13'8
Fitted sliderobes.
En Suite: 8'3 x 6'7
White suite, fully tiled.
Bedroom 3: 13'1 x 11'1
Oak floor.
Bedroom 4: 12'10 x 12'8
Fitted wardrobe & sliderobes, pitch pine floor.
Bathroom: 16'4 x 13'3
White suite, separate shower room, tiled floor & splash back.
Hallway: 6'9 x 4'6
Tiled floor, oak door with glazed panel.
Leisure Suite:
Indoor Swimming
Pool Facility: 71'2 x 29'
Incl bay style window. Tongue Groove timber panelled ceiling, wall mounted shower, relaxation area with doors leading to patio area overlooking spectacular countryside views. Note: Currently not in operation.
Jacuzzi & Steam Room. Note: Currently not in operation.
Facility:
Pool Plant Room: 13'1 x 10'9
Potential Gym: 21'4 x 12'2
Recessed lighting, sliderobes.
Wash Room: 8'1 x 4'11
Plumbed for washing machine.
Shower Room: 5'11 x 4'2
Thermostatically controlled shower, tiled floor & splash back.
Toilet: 5'11 x 3'6
Tiled floor & splashback, wc & whb.
Outside:
Stone pillared entrance leading to a large maturing site with substantial lawns including mature shrubs, trees and hedging, terrace overlooking country views, court yard to rear leading to large garden including outdoor entertainment space.
Store (1): 23'7 x 12'8
Roller door.
Garage: 20'3 x 11'11
Electric roller door.
Store (2): 11'11 x 11'9
Noteable Value: £230,000
Equates to £2,042.63 for 2023/24.
FOR FURTHER DETAILS PLEASE CONTACT THE SELLING AGENTS ON 028 66320456


