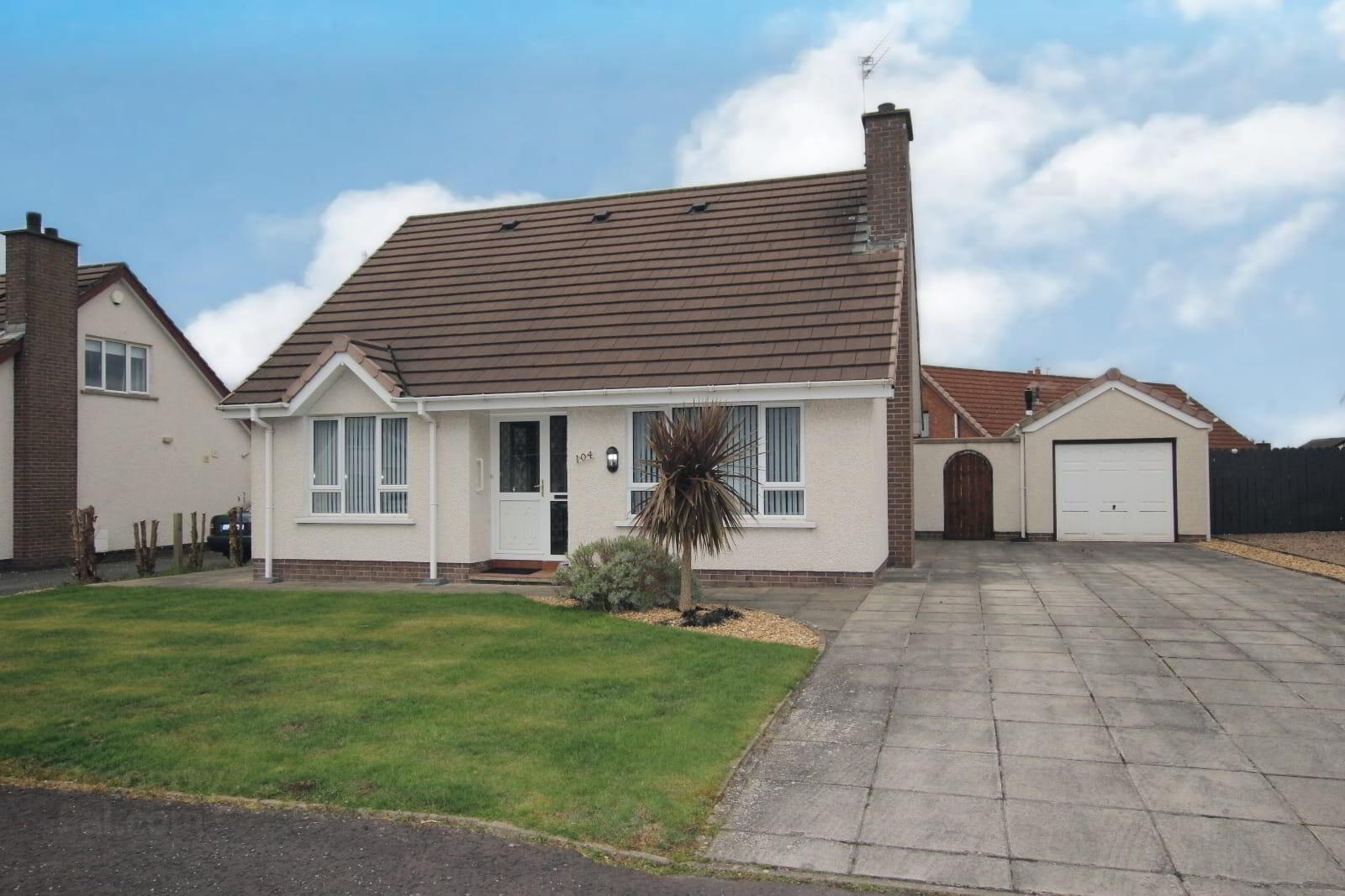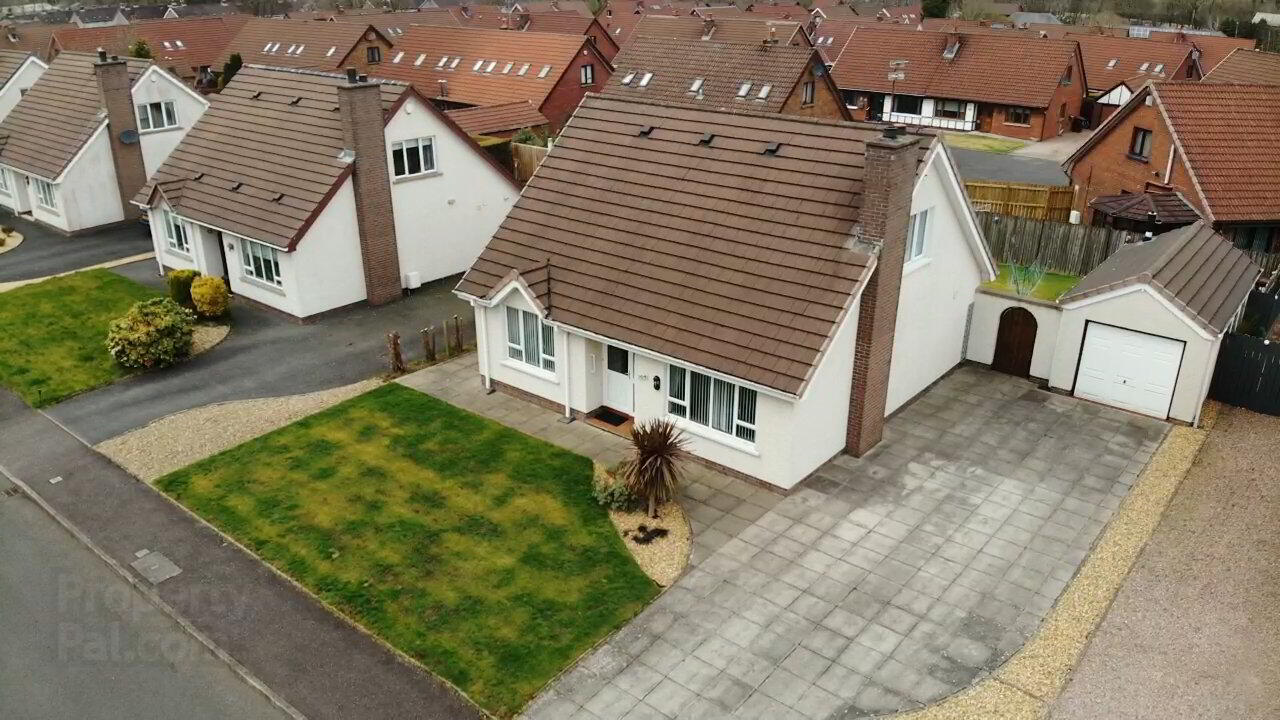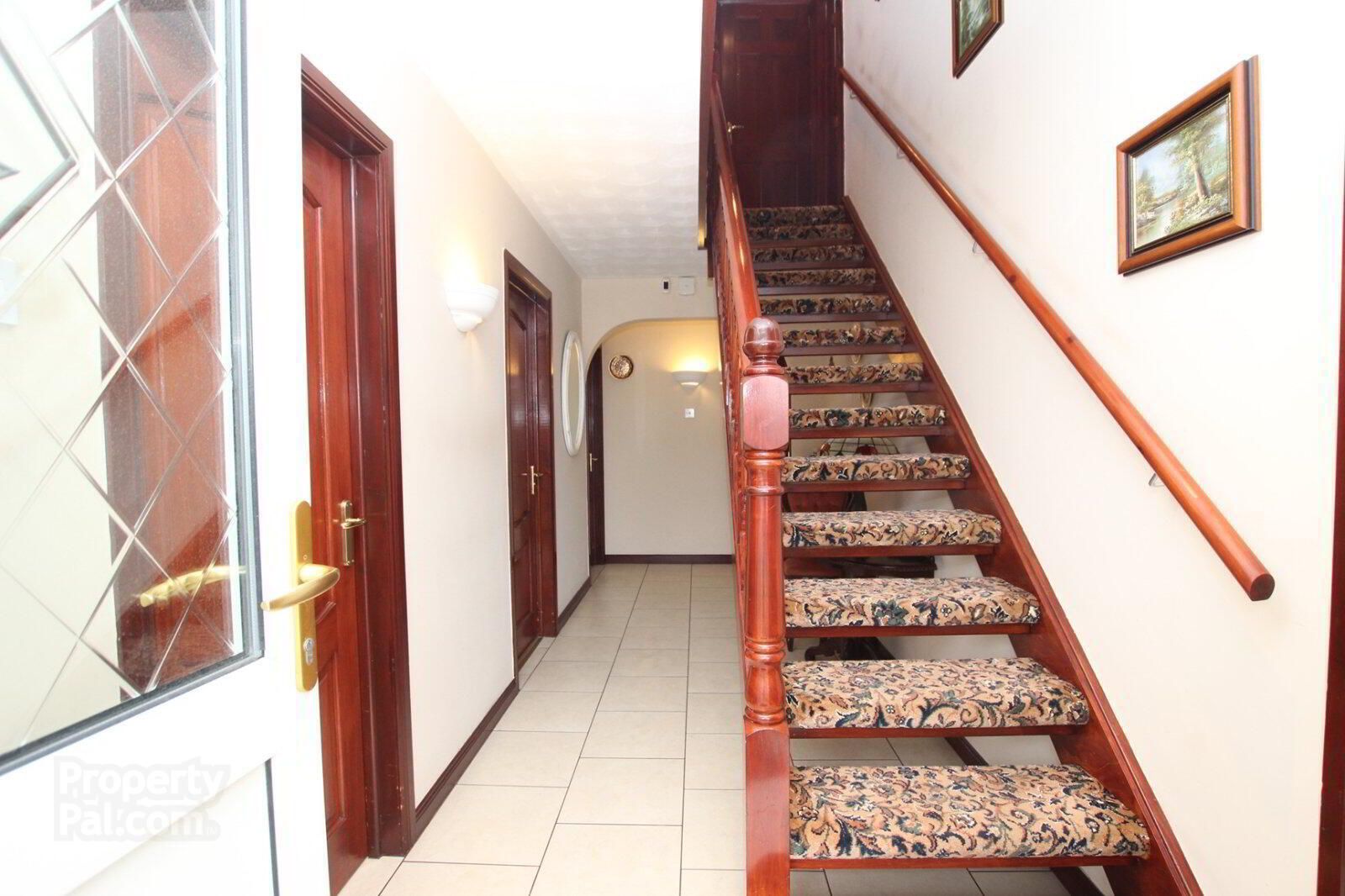


104 Tudor Park,
Newtownabbey, BT36 4WL
3 Bed Detached House
Asking Price £225,000
3 Bedrooms
1 Bathroom
2 Receptions
Property Overview
Status
For Sale
Style
Detached House
Bedrooms
3
Bathrooms
1
Receptions
2
Property Features
Tenure
Not Provided
Broadband
*³
Property Financials
Price
Asking Price £225,000
Stamp Duty
Rates
£1,486.61 pa*¹
Typical Mortgage
Property Engagement
Views All Time
2,162

Features
- Detached Family Bungalow
- Two Reception Rooms
- Spacious Kitchen With Dining Space
- Three Good Sized Bedrooms
- Adaptable Accommodation
- Enclosed Rear Garden
- OFCH and Double Glazed Throughout
- Detached Matching Garage
Viewing Strictly By Appointment!
- Description
- Reeds Rains are delighted to present for sale this detached family home located in this quiet cul de sac location in Mallusk, Newtownabbey. This property is quite adaptable and can offer many different layouts for the next purchaser. The current owners present lounge, kitchen with dining space, formal dining / family area and downstairs bedroom and recently installed downstairs shower room. The first floor is complete with two additional bedrooms. Further features include oil fired central heating and double glazing. Externally this home offers rear garden and detached garage. Early viewing is recommended to avoid disappointment.
- Entrance Hall
- Welcoming entrance hall complete with tiled flooring. Exposed staircase leading to first floor. Intruder alarm.
- Lounge
- 5.2m x 3.35m (17'1" x 10'12")
Naturally bright and spacious lounge complete with feature fireplace with marble hearth and inset and solid mahogany surround. Large window aspect to the front of the property. - Kitchen With Casual Dining Space
- 5.28m x 3.35m (17'4" x 10'12")
Excellent range of high and low level units with matching worktop surfaces. Stainless steel drainer unit and sink with chrome mixer tap. Built in twin integrated oven. Electric hob with concealed extractor fan overhead. Plumbed for kitchen appliances. Ample casual dining space. Tiled splashback and tiled flooring. Upvc door to rear garden. - Dining / Family Room
- 3.05m x 3m (10'0" x 9'10")
Additional reception room complete with solid wooden flooring. Sliding door access to rear garden. - Downstairs Bedroom One
- 3.3m x 3.05m (10'10" x 10'0")
Downstairs bedroom complete with laminate flooring. Large window aspect to the front of the home. - Downstairs Shower Room
- Recently installed and stylish shower suite comprising large walk in shower cubicle with mains thermostatic shower, wall mounted sink with vanity unit beneath. Floating WC with push button mechanism. Wired LED mirror. Large chrome heated towel rail. Fully tiled floor and walls.
- Stairs To First Floor Landing
- Bedroom Two
- 4.7m x 3.35m (15'5" x 10'12")
Spacious double bedroom complete with mirrored slider robes. Finished with laminate flooring. - Bedroom Three
- 3.89m x 3.12m (12'9" x 10'3")
Spacious double bedroom complete with laminate flooring. - Externally
- Enclosed Rear Garden
- Generous garden with lawned area and extensive paved patio also. Ideal for hosting family and friends.
- Detached Matching Garage
- Tarmac driveway with ample off street parking leading to detached garage. Up and Over door. Electrical points. Side access from rear garden.
- Customer Due Diligence
- CUSTOMER DUE DILIGENCE As a business carrying out estate agency work, we are required to verify the identity of both the vendor and the purchaser as outlined in the following: The Money Laundering, Terrorist Financing and Transfer of Funds (Information on the Payer) Regulations 2017 - https://www.legislation.gov.uk/uksi/2017/692/contents To be able to purchase a property in the United Kingdom all agents have a legal requirement to conduct Identity checks on all customers involved in the transaction to fulfil their obligations under Anti Money Laundering regulations. We outsource this check to a third party and a charge will apply of £20 + Vat for each person.




