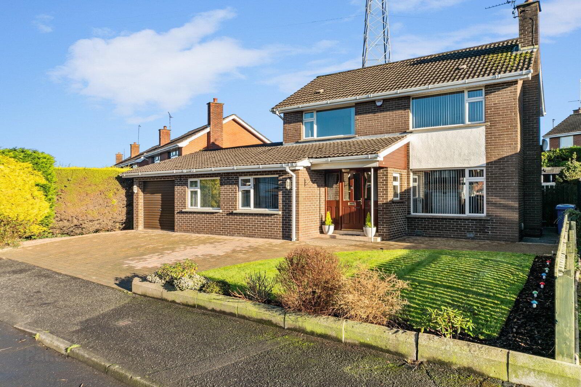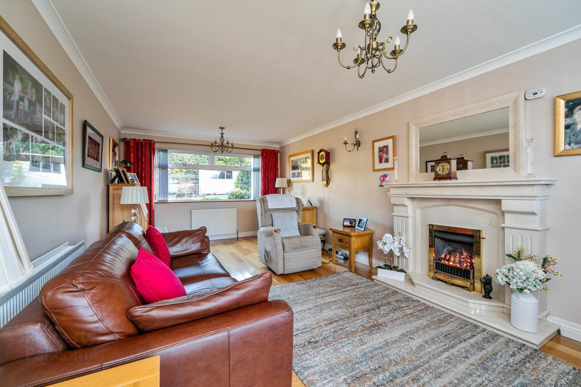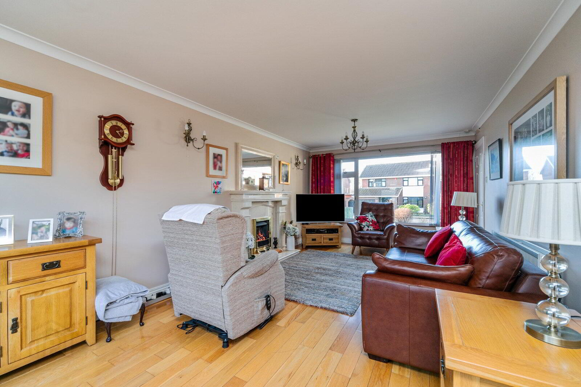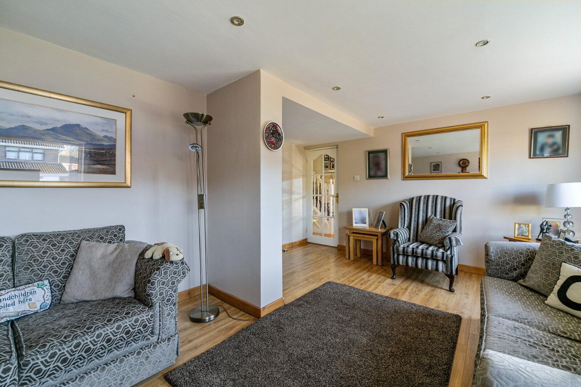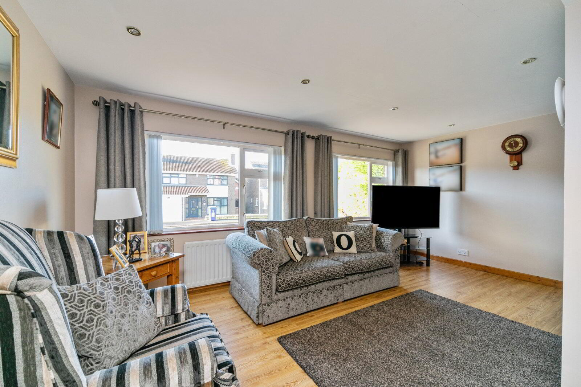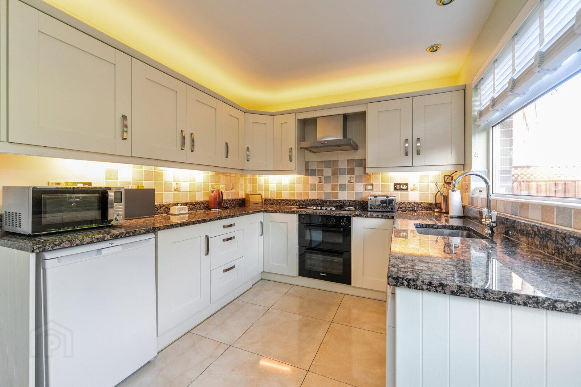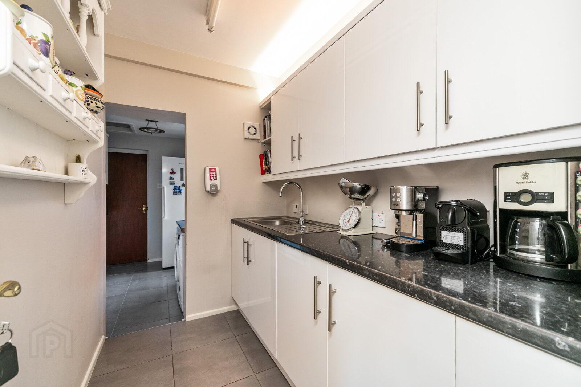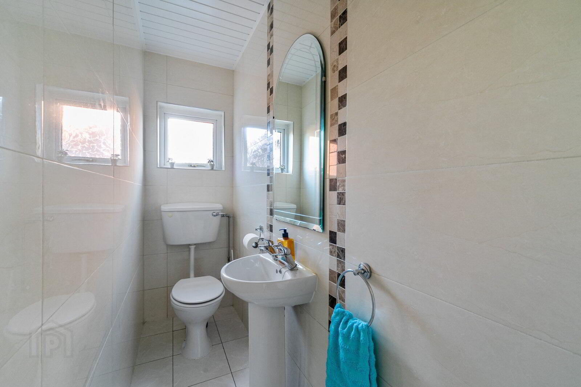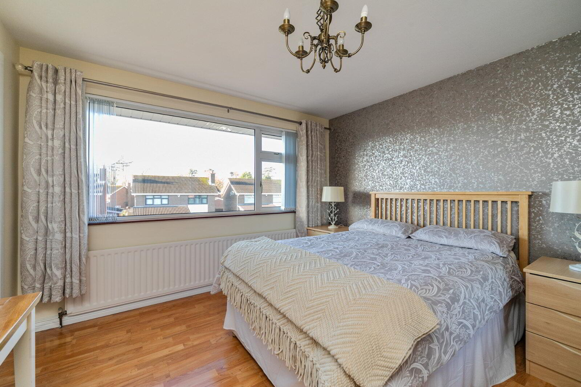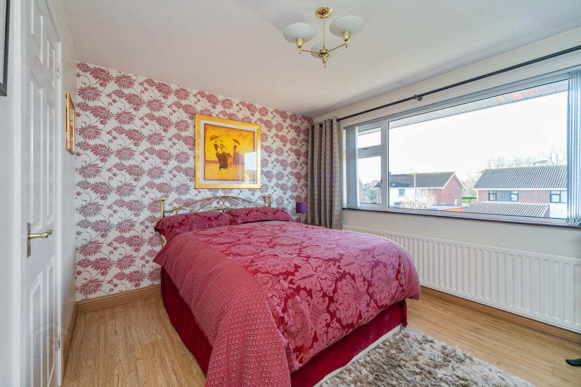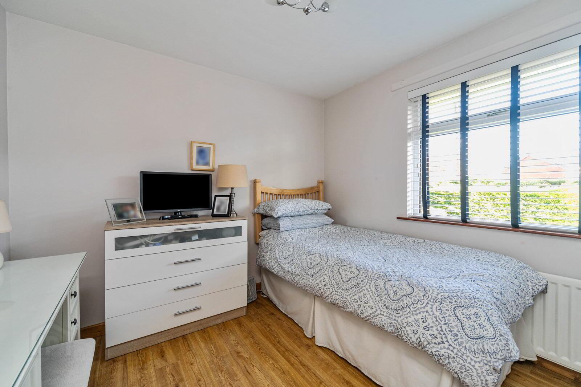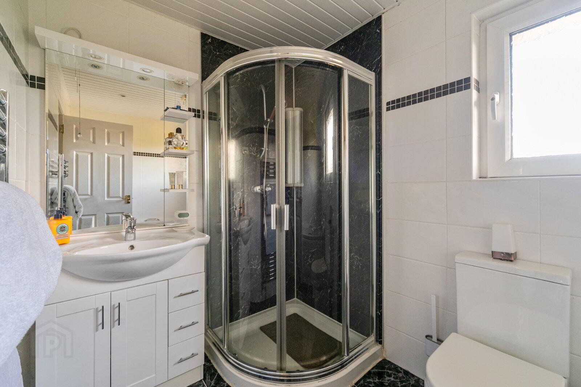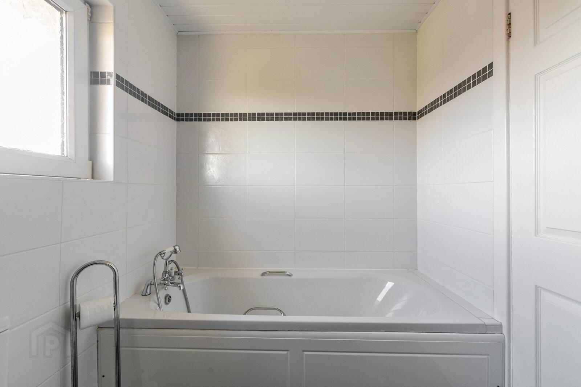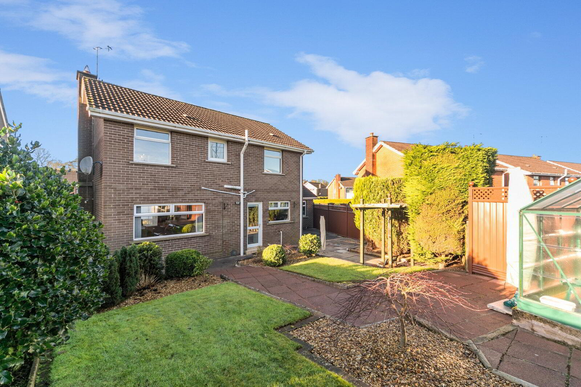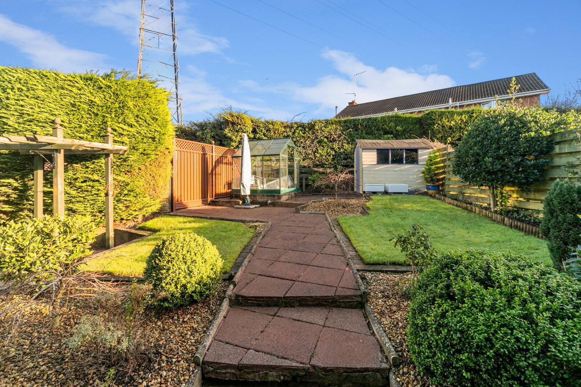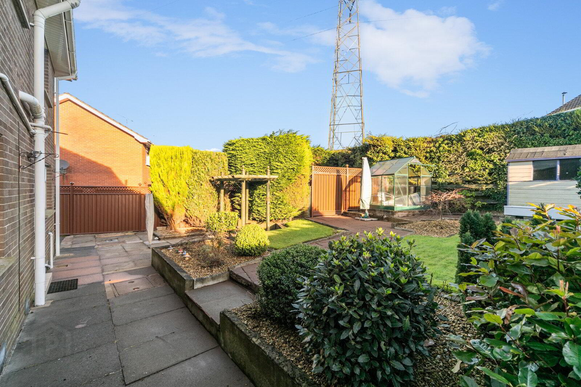104 Trossachs Drive,
Belfast, BT10 0HU
4 Bed Detached House
Sale agreed
4 Bedrooms
1 Bathroom
2 Receptions
Property Overview
Status
Sale Agreed
Style
Detached House
Bedrooms
4
Bathrooms
1
Receptions
2
Property Features
Tenure
Not Provided
Energy Rating
Heating
Gas
Broadband
*³
Property Financials
Price
Last listed at Offers Over £375,000
Rates
£2,350.29 pa*¹
Property Engagement
Views Last 7 Days
136
Views Last 30 Days
519
Views All Time
10,077
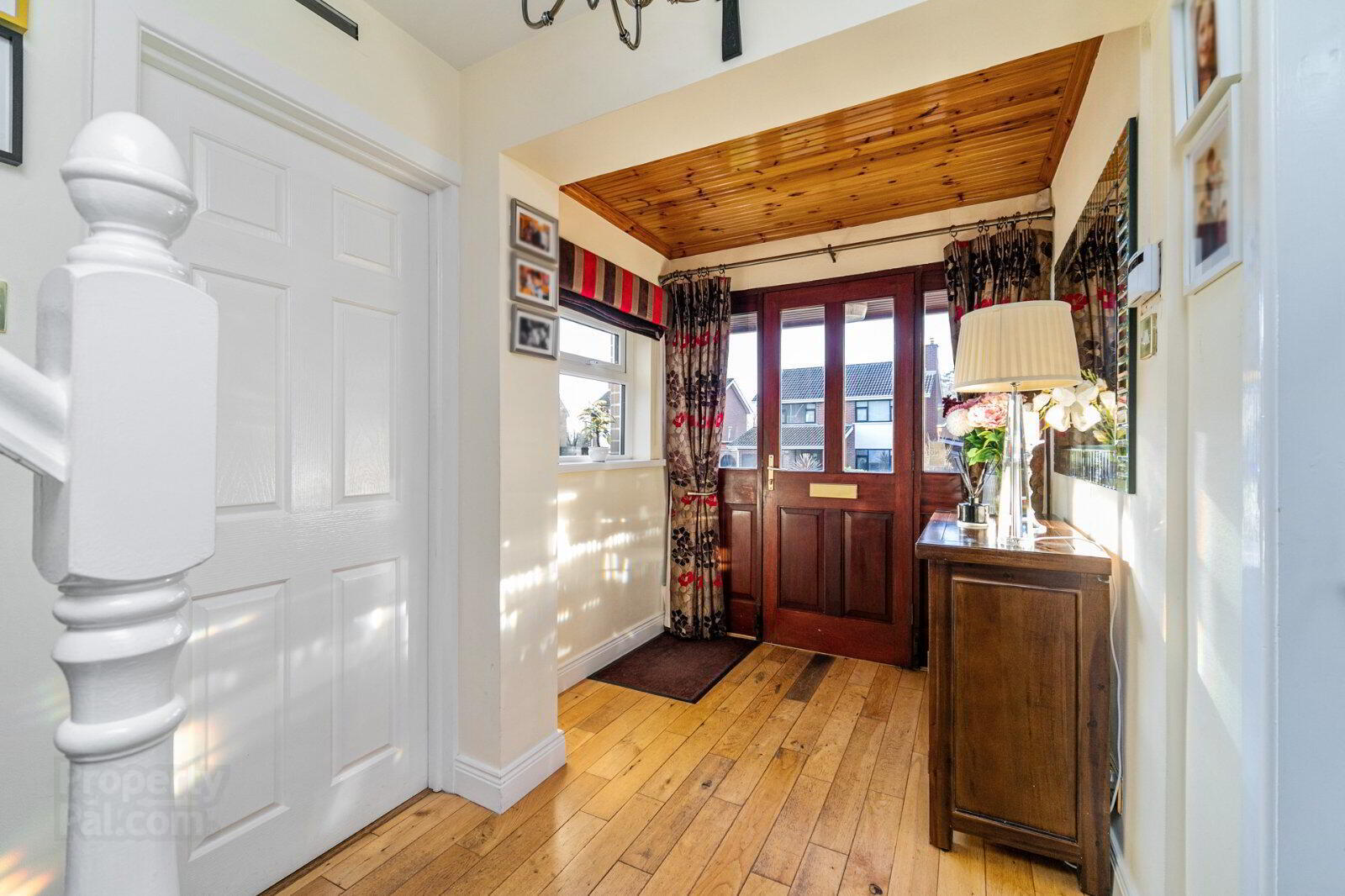
Features
- Extended detached residence in highly regarded location
- Four well pproportioned bedrooms
- Spacious living room with marble Fireplace & gas fire
- Separate living room
- Modern kitchen with granite worktops with casual dining area
- Utility room and downstairs wc
- First floor modern family bathroom
- Integral garage
- Gas fired central heating
- Upvc fascia boards
- Upvd double glazed windows
- Large paved driveway with parking for vehicles side by side
- Large gardens to rear with paved patio & sitting area
- Reception Hall
- Glazed front door to reception hall with solid wood floor
- Downstairs WC
- Fully tiled, low flush WC, pedestal wash hand basin
- Family Room
- 5.04m x 4.22m (16'6" x 13'10")
Laminate wood floor, spotlighting - Living Room
- 6.57m x 3.47m (21'7" x 11'5")
Solid wood floor, marble fireplace with gas fire, cornice ceiling - Kitchen/Dining Area
- 4.44m x 2.67m (14'7" x 8'9")
Spotlighting, ceramic tiled floor, range of high and low level units, granite worktops, inset stainless steel sink unit, 'Bosch' double oven, 5 ring gas hob, stainless steel extractor fan, part tiled walls, space for fridge, plumbed for dishwasher. uPVC double glazed door leading outside - First Floor Landing
- Main Bedroom
- 3.70m x 3.51m (12'2" x 11'6")
Built in slide robes, laminate wood floor, built in cupboard - Bedroom 2
- 3.71m x 3.51m (12'2" x 11'6")
Laminate wood floor, built in cupboard, access to roofspace via pull down ladder - Bedroom 3
- 2.78m x 2.69m (9'1" x 8'10")
Laminate wood floor - Bedroom 4
- 2.77m x 2.30m (9'1" x 7'7")
Laminate wood floor, built in cupboard - Fully Tiled Bathroom
- Low flush WC, pedestal wash hand basin with vanity unit, chrome heated towel radiator, bath with telephone hand shower, corner shower cubicle, spotlighting
- Attached Garage
- 5.76m x 2.30 (18'11" x 7'7")
Power and light, roller shutter door - Outside
- Large paved driveway with parking for cars side by side. Front garden in lawn. Enclosed rear garden by fence with paved path and sitting area. Garden in lawn with gravel beds, shed and greenhouse


