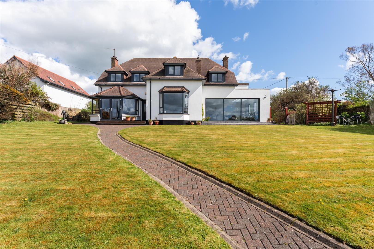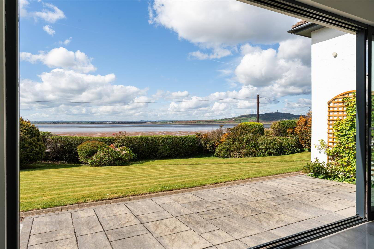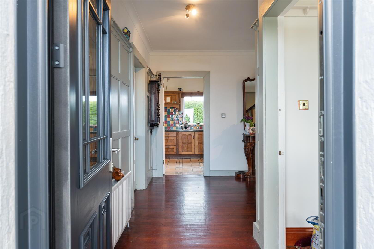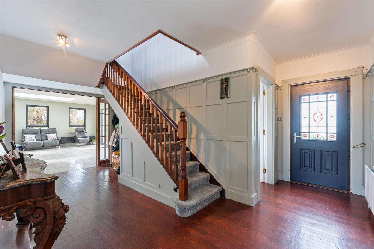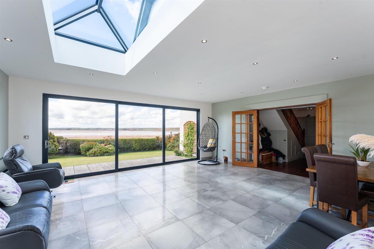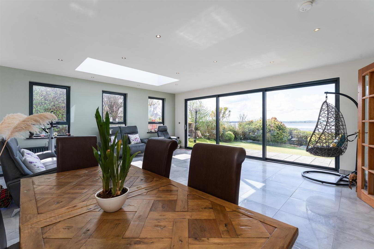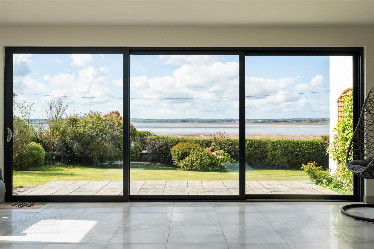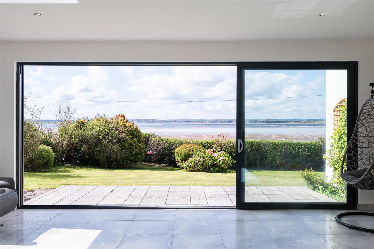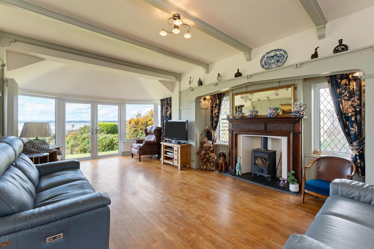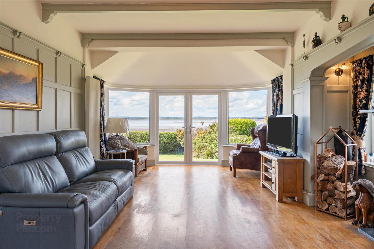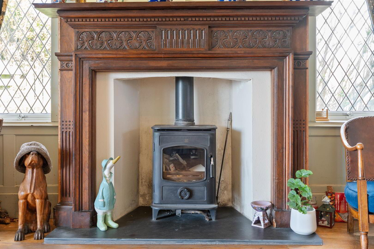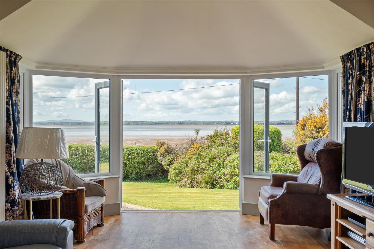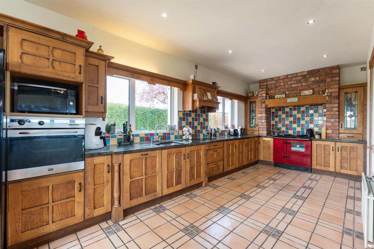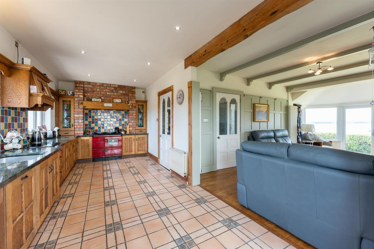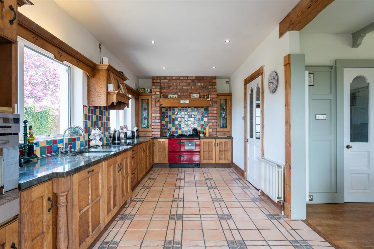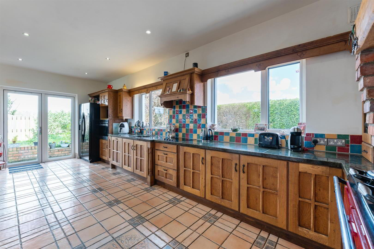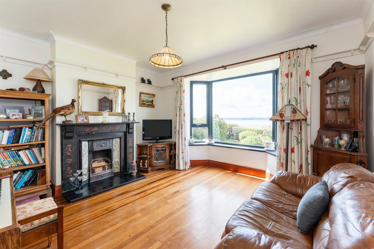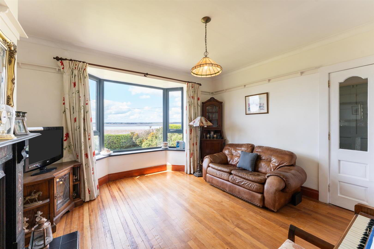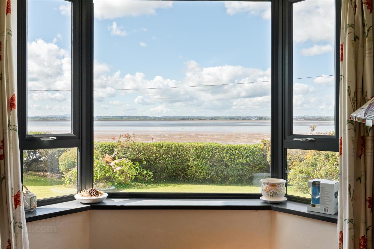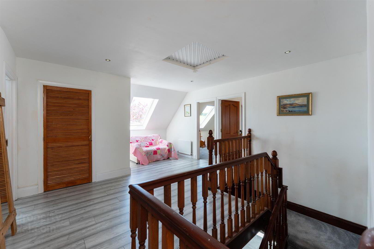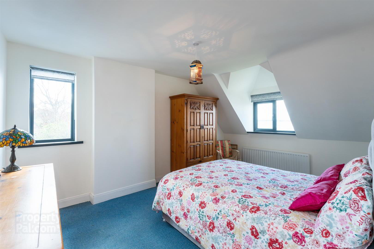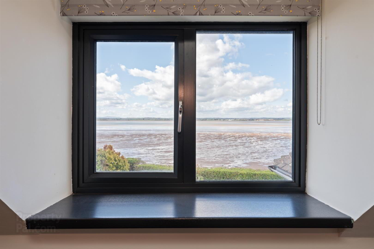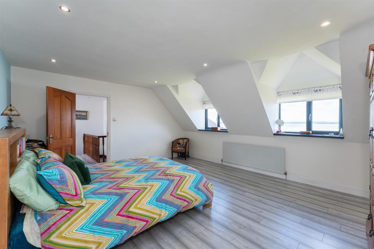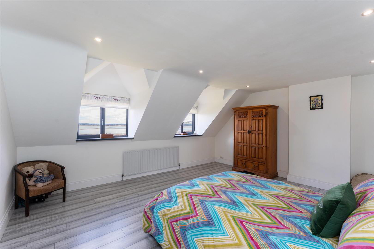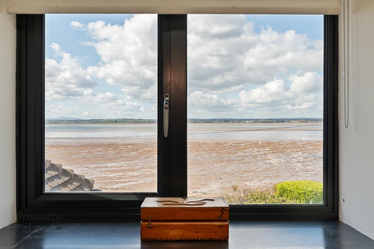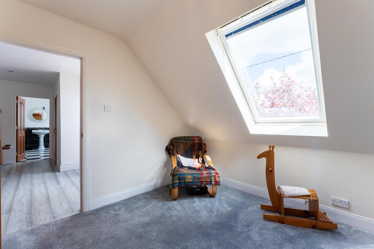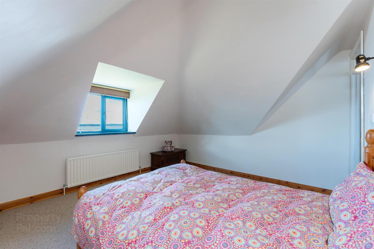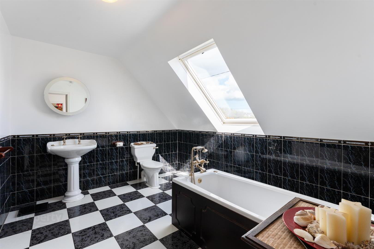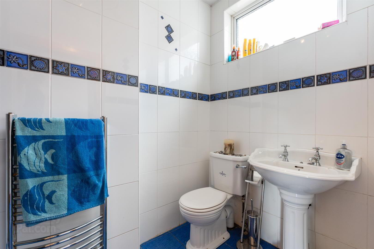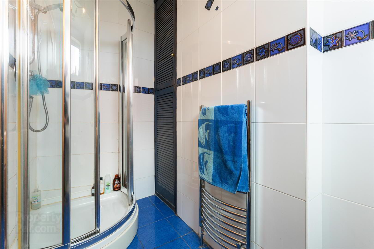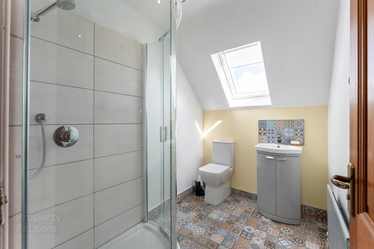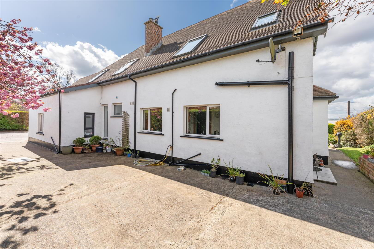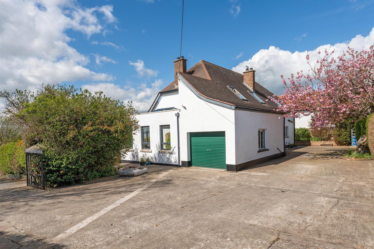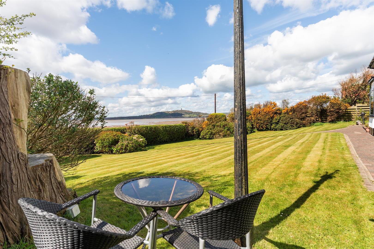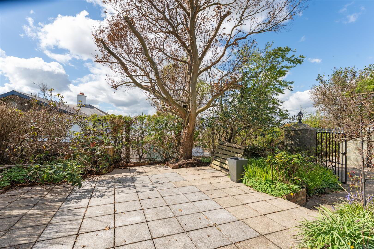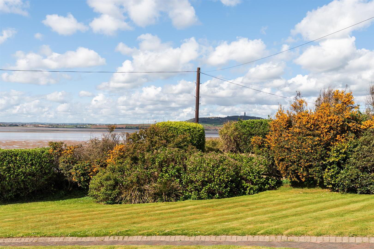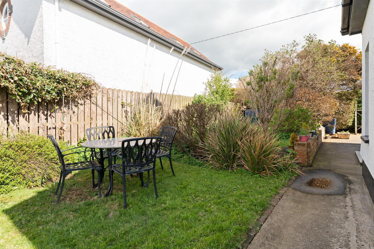104 Portaferry Road,
Newtownards, BT22 2AH
4 Bed Detached House
Offers Over £595,000
4 Bedrooms
3 Bathrooms
3 Receptions
Property Overview
Status
For Sale
Style
Detached House
Bedrooms
4
Bathrooms
3
Receptions
3
Property Features
Tenure
Freehold
Energy Rating
Broadband
*³
Property Financials
Price
Offers Over £595,000
Stamp Duty
Rates
£2,956.78 pa*¹
Typical Mortgage
Legal Calculator
In partnership with Millar McCall Wylie
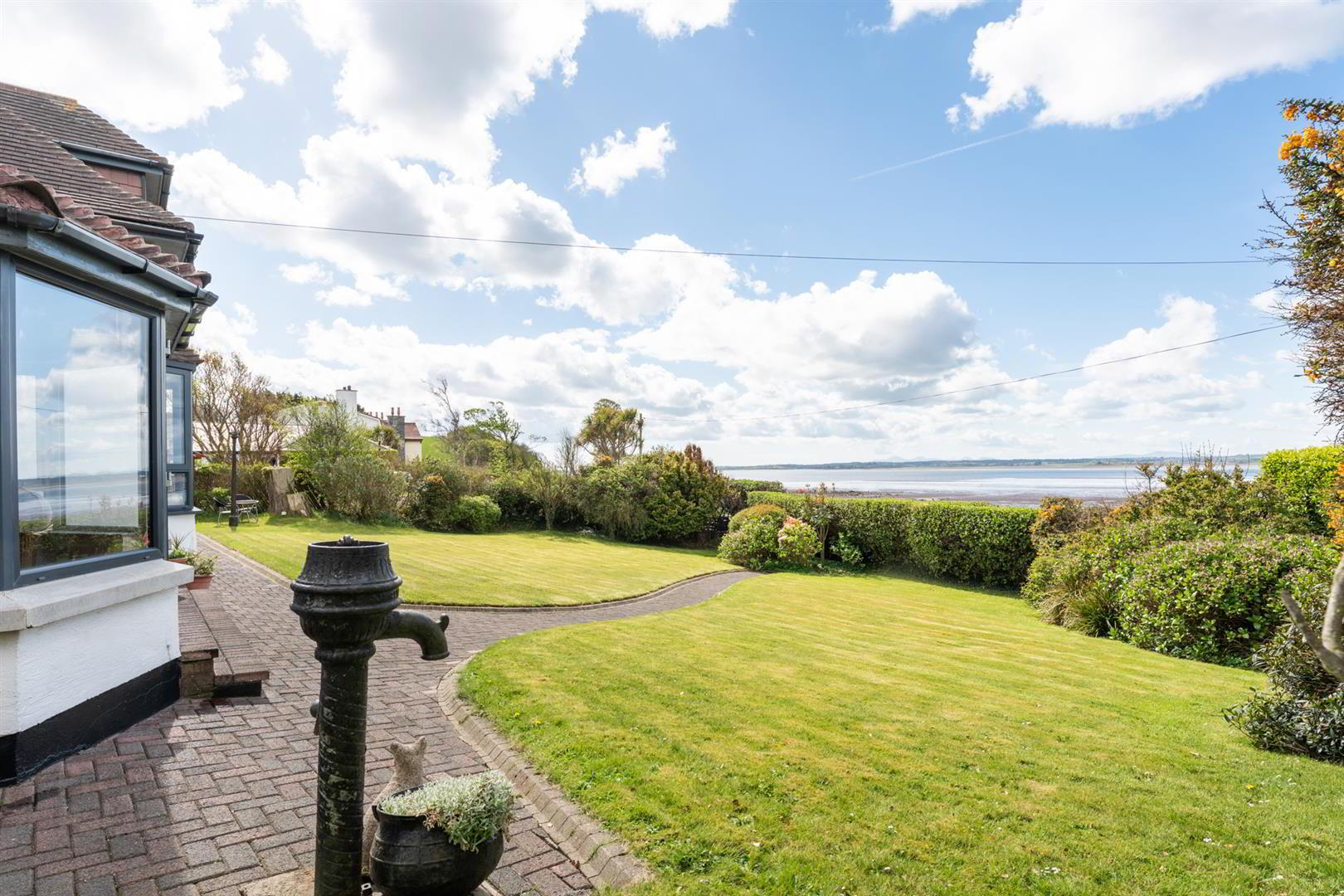
Features
- Stunning Detached Property Overlooking Strangford Lough On A Private Site
- Four Double Bedrooms, Primary With Ensuite Shower Room
- Open Plan Kitchen/Living Room With Wood Burning Stove And Doors To Front Garden
- Landscaped Gardens to Front, Side And Rear With Multiple Seating/Entertaining Areas
- Three Reception Rooms Including Dining Room, Living Room And Large Sunroom With Orangery Roof Light
- Ground Floor Shower Room And First Floor Family Bathroom
- Gated Entry And Large Parking Bay With Space For Multiple Vehicles
- Viewing Is Highly Recommended For This Unique Property
Upon entering, you are welcomed into a spacious layout featuring three reception rooms, including a large sunroom adorned with an orangery roof light, which floods the space with natural light. The open plan kitchen and living room is designed for modern living, complete with a charming wood-burning stove, making it an inviting space for family gatherings and entertaining guests. The living room and sunroom both offer access to the front garden, seamlessly blending indoor and outdoor living.
The home comprises four generously sized double bedrooms, with the primary suite featuring an ensuite shower room for added convenience. Additionally, there is a ground floor shower room and a family bathroom on the first floor, ensuring ample facilities for family and guests alike.
The landscaped gardens are a true highlight, offering various seating areas to enjoy the tranquil surroundings. The property also provides parking for multiple vehicles and convenient access to a garage, making it ideal for families or those who appreciate outdoor activities.
Built in 1946, this charming residence combines classic features with modern comforts, making it a wonderful opportunity for anyone seeking a family home in a desirable location. With its stunning views and spacious living areas, this property is not to be missed.
- Accommodation Comprises:
- Entrance Hall
- Wall panelling, wood flooring, under stair storage.
- Dining Room 4.5 x 4.3 (14'9" x 14'1")
- Uninterrupted Lough views, corniced ceiling, open fireplace with tiled hearth, decorative tiled inset and carved marble surround and mantle, wood flooring.
- Living Room 7.0 x 4.4 (22'11" x 14'5")
- Uninterrupted Lough views, feature wall mounted radiators, wall paneling, wood flooring, feature beams, dual aspect views, Inglenook style fireplace with slate hearth, carved wooden surround and mantle and wood burning stove, open to kitchen, double doors to garden.
- Kitchen 7.1 x 3.1 (23'3" x 10'2")
- Range of high and low level units, granite work surfaces, space for American style fridge/freezer, space for range cooker, integrated extractor fan, integrated "Creda" oven, integrated four ring electric hob with extractor fan and hood, one and a quarter stainless steel sink with mixer tap and built in drainer, tiled upstands, tiled flooring, recessed spotlighting, double doors to garden, glazed doors to entrance hall.
- Sunroom 6.9 x 6.5 (22'7" x 21'3")
- Uninterrupted Lough views, orangery roof light, triple sliding doors to front garden, tiled flooring, recessed spotlighting.
- Shower Room
- White suite comprising pedestal wash hand basin, low flush wc, corner shower enclosure with overhead shower and glazed doors, built in storage, wall mounted chrome radiator, fully tiled walls, tiled flooring, extractor fan.
- Rear Halll
- Utility Room 3.0 x 1.5 (9'10" x 4'11")
- Plumbed for washing machine, range of high and low level units, stainless steel circular sink with mixer tap and built in drainer.
- First Floor
- Landing
- Access to roof space, built in storage, Velux type window, office/reading area, wood laminate flooring.
- Bedroom 1 5.3 x 4.9 (17'4" x 16'0")
- Double room, uninterrupted Lough views, recessed spotlighting, wood laminate flooring, ensuite shower room.
- Ensuite Shower Room
- White suite comprising vanity unit with sink, storage and mixer tap, feature tiled splashback, low flush wc, large corner shower enclosure with overhead shower and glazed doors, recessed spotlighting, Velux type window, feature tiled flooring.
- Bedroom 2 4.2 x 4.0 (13'9" x 13'1")
- Double room, uninterrupted Lough views.
- Bedroom 3 4.7 x 3.3 (15'5" x 10'9")
- Double room, uninterrupted Lough views, dual aspect views.
- Bedroom 4 3.3 x 3.1 (10'9" x 10'2")
- Double room, Velux type window, semi rural views.
- Bathroom
- White suite comprising pedestal wash hand basin, low flush wc, panelled bath with telephone hand shower set, Velux type window, semi rural views, part tiled walls, tiled flooring.
- Outside
- Gated entry, parking area for multiple vehicles, raised paved entertaining area, raised beds, mature plants, shrubs and hedging, uninterrupted Lough views, access to garage, oil storage tank, outside tap, outside lights, area in lawn, brick paviour walkway.
- Garage 5.3 x 3.2 (17'4" x 10'5")
- Single garage, power and light, mezzanine storage.


