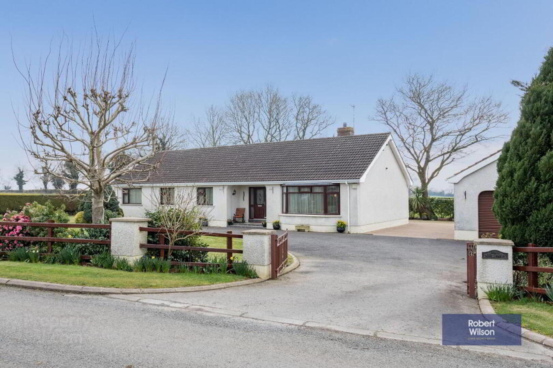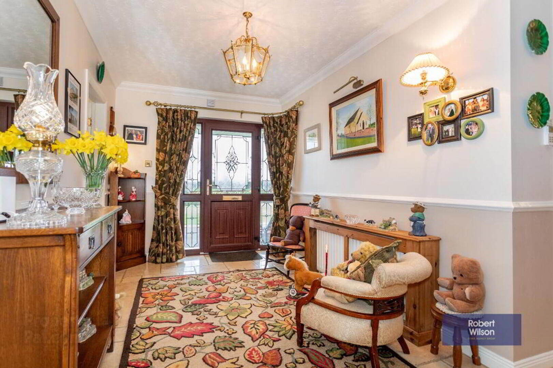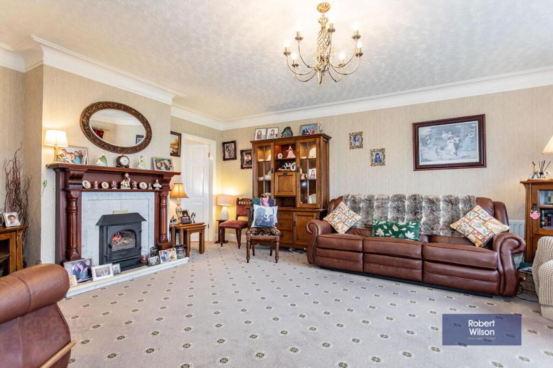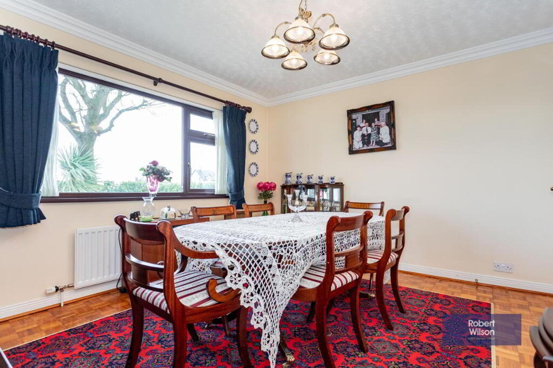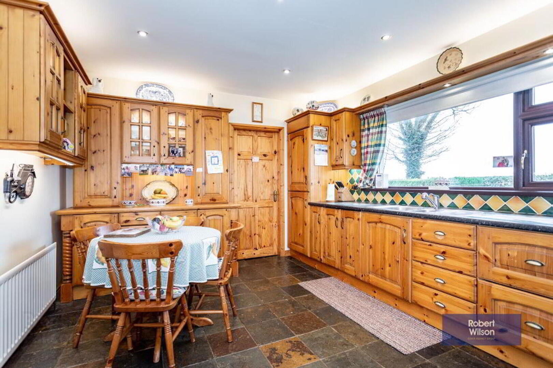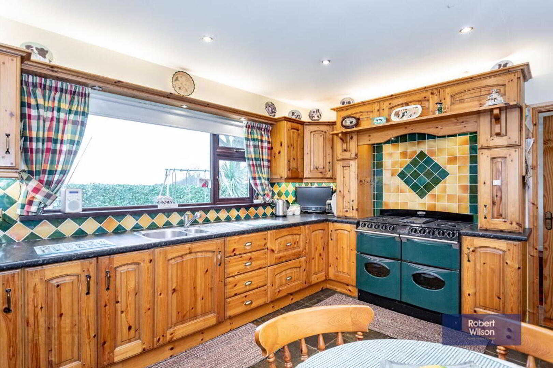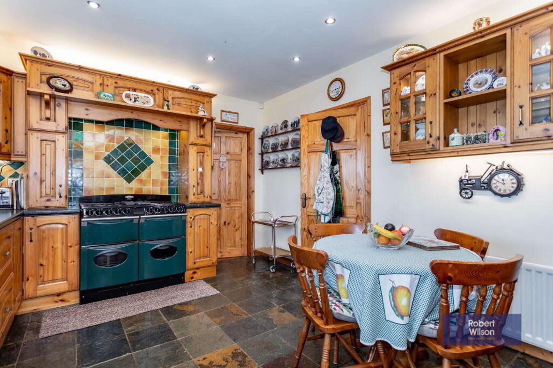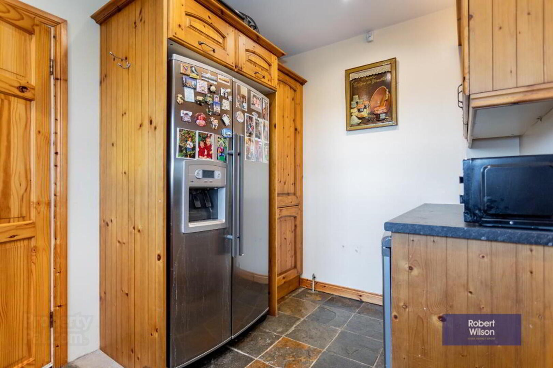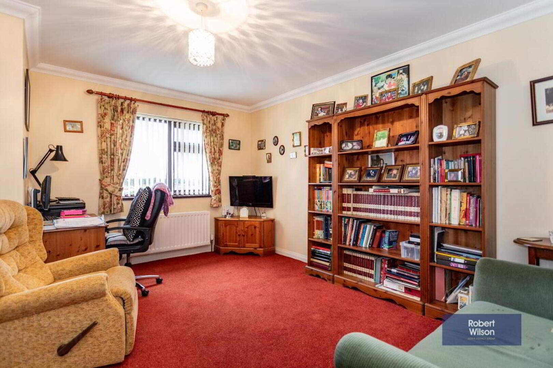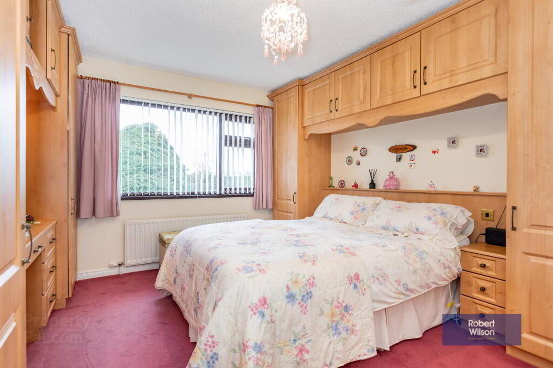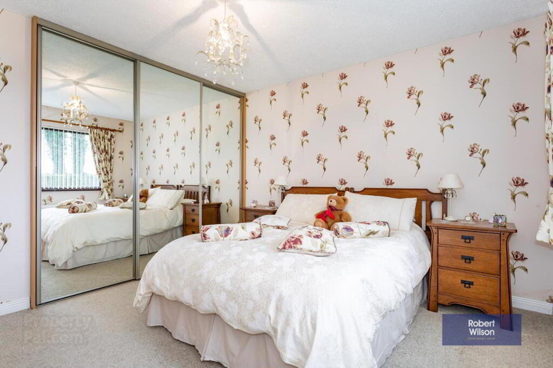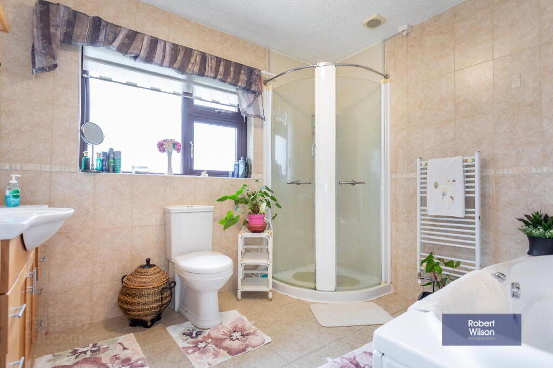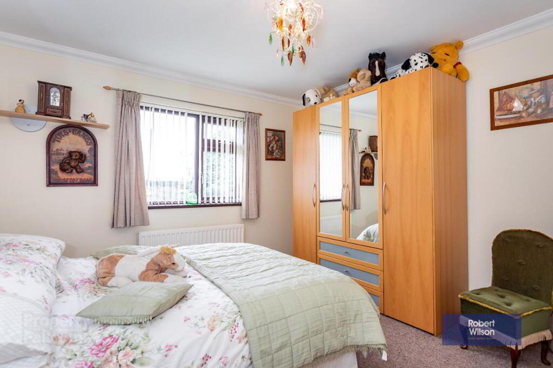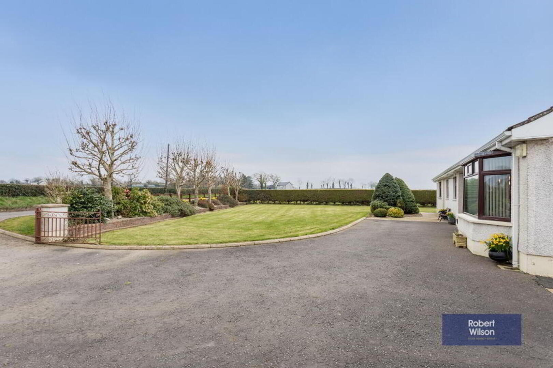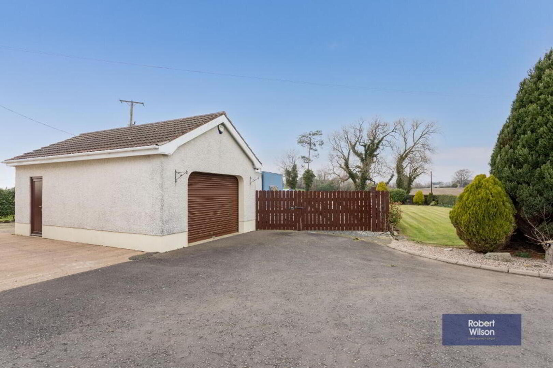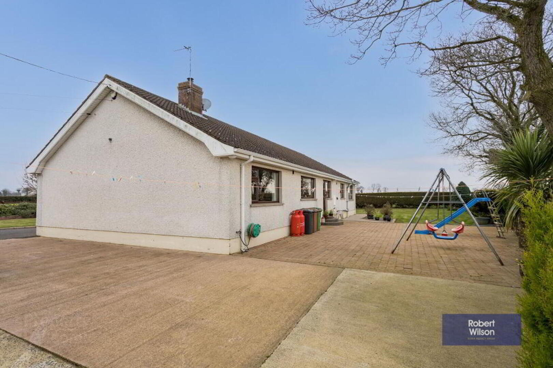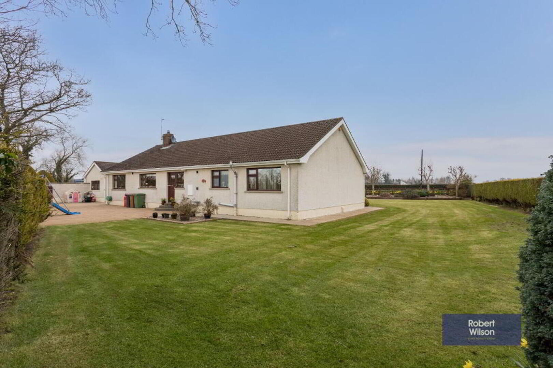104 Old Kilmore Road,
Moira, BT67 0NA
DETACHED 4 BED BUNGALOW WITH GARAGE, YARD AND PADDOCK
Sale agreed
4 Bedrooms
2 Receptions
Property Overview
Status
Sale Agreed
Style
Detached Bungalow
Bedrooms
4
Receptions
2
Property Features
Tenure
Not Provided
Energy Rating
Heating
Oil
Broadband
*³
Property Financials
Price
Last listed at Asking Price £395,000
Rates
£2,270.19 pa*¹
Property Engagement
Views Last 7 Days
35
Views Last 30 Days
209
Views All Time
21,170
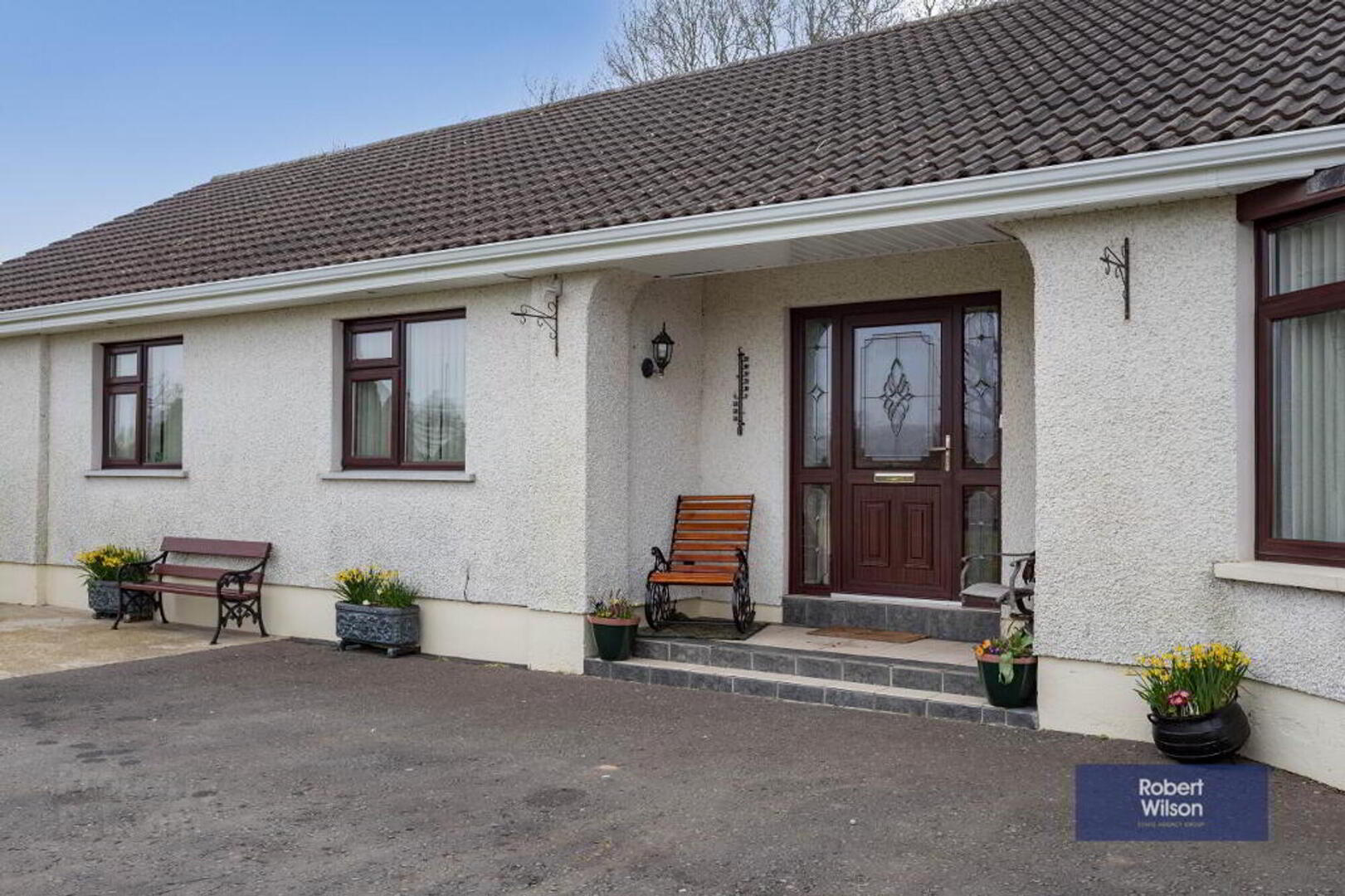
We are pleased to welcome to the market 104 Old Kilmore Road, a spacious, well maintained bungalow located on the much sought after Old Kilmore Road, Moira. Situated on a private site approx. 1.5 miles from Moira village. Entrance gates lead you to beautiful landscaped gardens in lawn with mature trees and shrubs. The property sits on 0.55 of an acre with panoramic views over the open countryside. In addition to the bungalow and detached garage there is an adjacent enclosed yard and paddock which boasts great business potential.
Accommodation comprises of 2 reception rooms, 4 bedrooms (4th bedroom presently used as a study), master with ensuite, family bathroom, solid pine kitchen, utility room and wc.
The property is conveniently located, enjoying strong transport links to Belfast via the M1 motorway , and local towns such as Lisburn, Hillsborough and Craigavon. We anticipate a high level of interest and to avoid disappointment early viewing is recommended.
- 0.55 Acre Site with Enclosed Yard and Paddock to Side
- Double Glazed PVC Windows and Doors Throughout
- PVC Facia , Guttering and Downpipes
- Seamless guttering
- il Fired Central Heating
- Alarm system
- Accommodation comprises 2 Reception Rooms, 4 Bedrooms (Bedroom 4 presently used as Study)
- Handpainted white solid pine doors
- Tarmac driving with ample parking
Entrance Hall
PVC door with glazed side lights with centre piece
Corniced ceiling, marble tiled floor and dado rail. Access to roofspace via pull down ladder with light.
Lounge
5m x 5.7m (16' 5" x 18' 8") Feature fireplace with mantle surround , multi fuel stove with marble inset and hearth. Feature bay window . Corniced ceiling.
Kitchen
3.5m x 4.4m (11' 6" x 132' 7") Solid pine kitchen with a range of low and high level units with matching built in dresser, laminated work tops . Stainless steel 1½ bowl sink unit with taps. Space for range style stove , extractor hood over, tiled floor and part tiled walls, single panel radiator and recessed lighting.
Spacious Utility Room
2.3m x 3.6m (7' 7" x 11' 10") Range of pine high and low level units. Laminated work tops, sink unit . Space for American style fridge freezer . Space for under counter appliances . Recessed lighting. Partially tiled walls , tiled flooring. PVC stable style door leading out to rear garden.
WC
White suite comprising low flush w.c., pedestal wash hand basin. Panelled walls , space for washing machine, tiled flooring , recessed lighting.
Dining Room
4m x 3.6m (13' 1" x 11' 10") Corniced ceiling, parquet style floor with carpet inset.
Study
4.4m x 3.9m (14' 5" x 12' 10") (max) Corniced ceiling.
Bedroom
4.4m x 3.5m (14' 5" x 10' 6") (max) Corniced ceiling and double panel radiator.
Main Bedroom
3.6m x 4.6m (11' 10" x 15' 1") Range of built in bedroom furniture and single panel radiator.
En-Suite
White suite comprising; low flush w.c., wash hand basin , walk in shower cubicle, mains fed shower. PVC panelling, part tiled walls.
Hot Press
Housing water tank and shelved.
Storage cupboard/ Cloakroom
Shelving
Bedroom
3.6m x 3.6m (11' 10" x 11' 10") Built in slide robes and double panel radiator.
Bathroom
2.7m x 3m (8' 10" x 9' 10") White suite comprising low flush w.c., wash hand basin with vanity unit incorporated, jacuzzi panelled bath & jacuzzi walk in shower cubicle. Fully tiled walls ,tiled floor. Extractor fan.
Outside
Seamless guttering , PVC fascia soffits and down pipes. Tarmac driveway with ample parking . Garden to the front with flowerbeds, rear paved patio area. Rear garden laid in lawn. Outside hot and cold water tap. Outside electric sockets front and back, gardens enclosed with hedging and patio to rear.
Garden
Enclosed yard to side of garage finished in stone, business potential.
Paddock to side of site suitable for a pony.
Garage
4.6m x 7.4m (15' 1" x 24' 3") Spacious detached garage with electric roller door, PVC side door and window, power and light.


