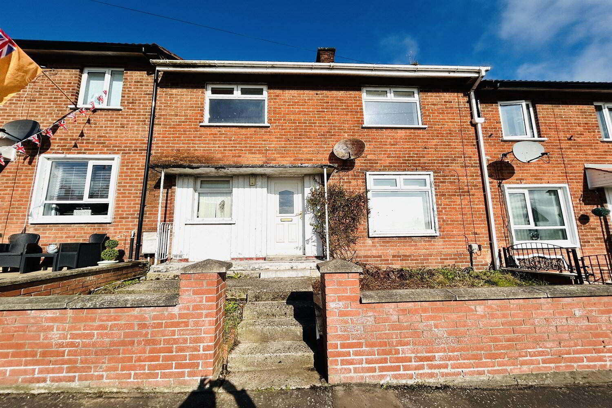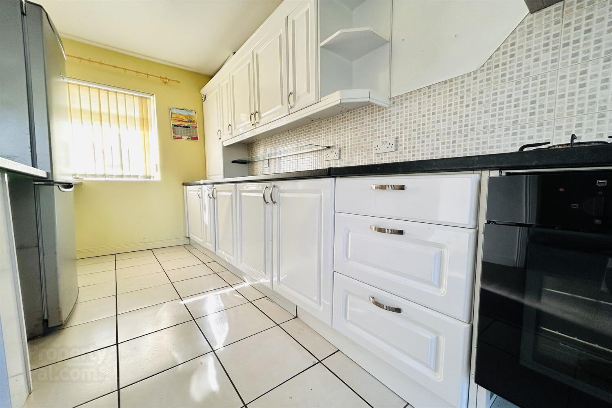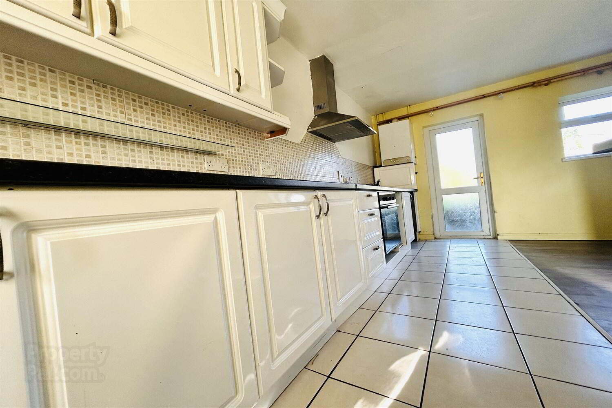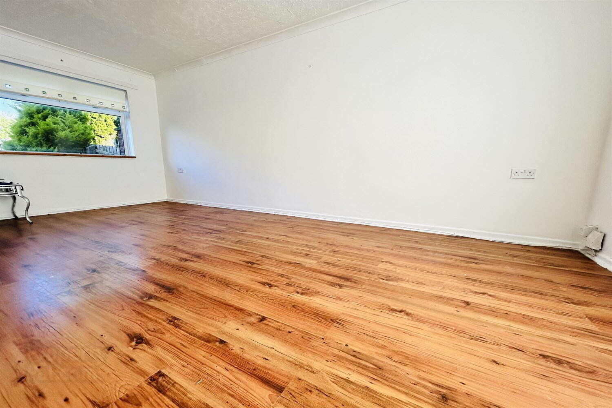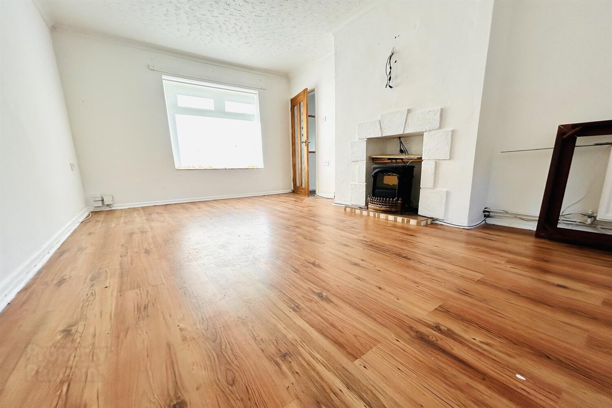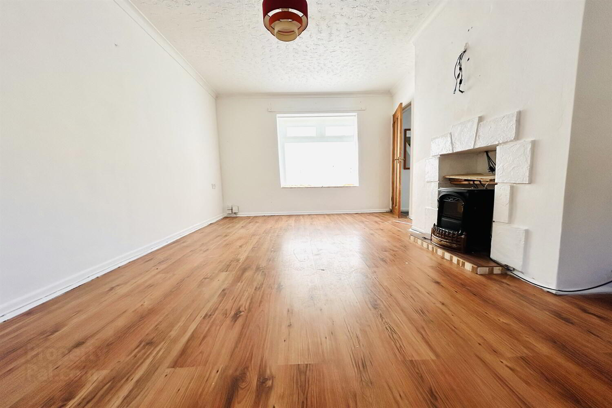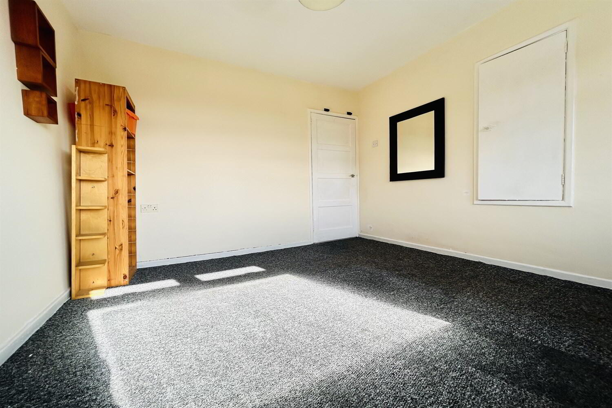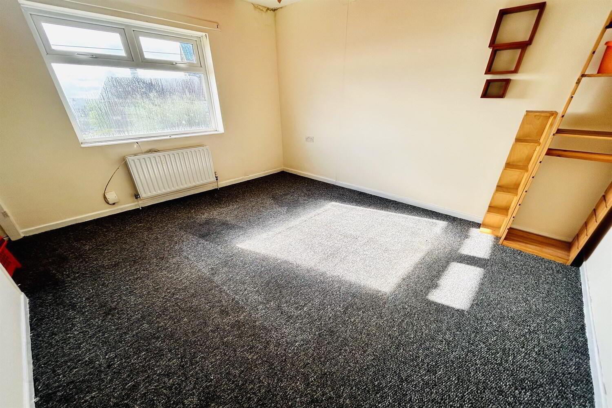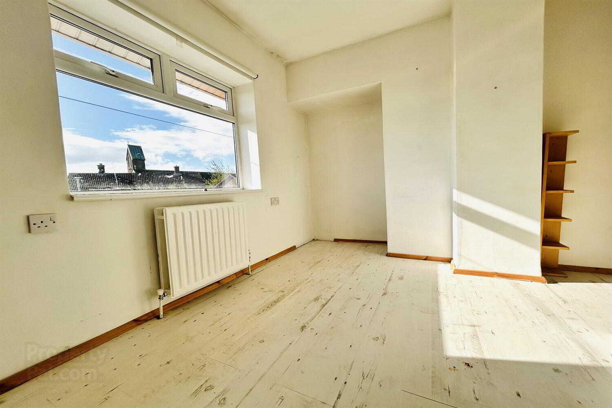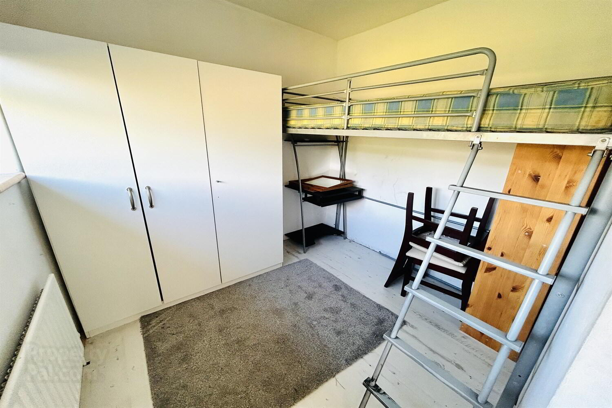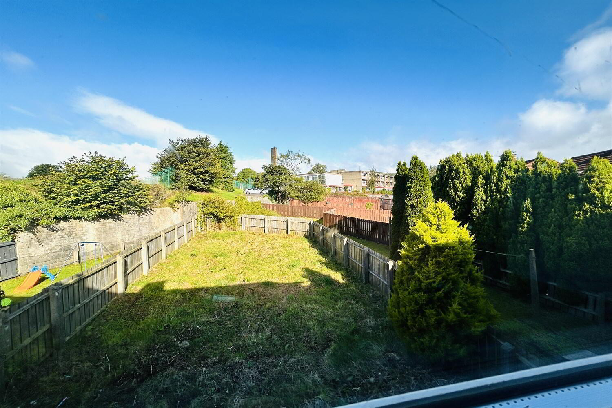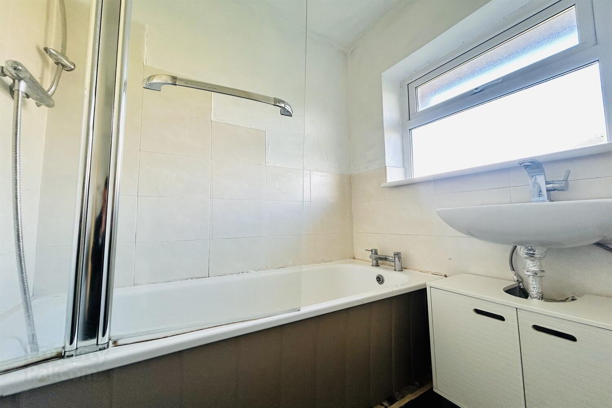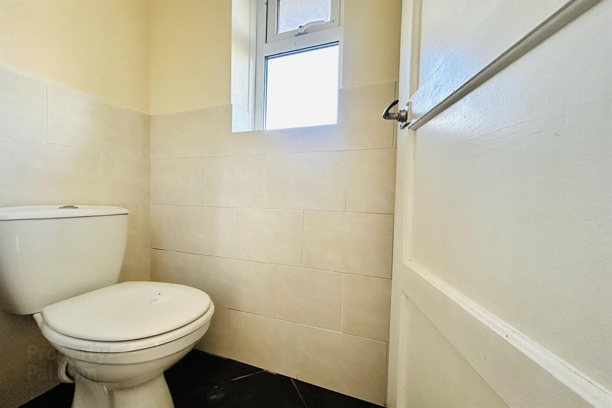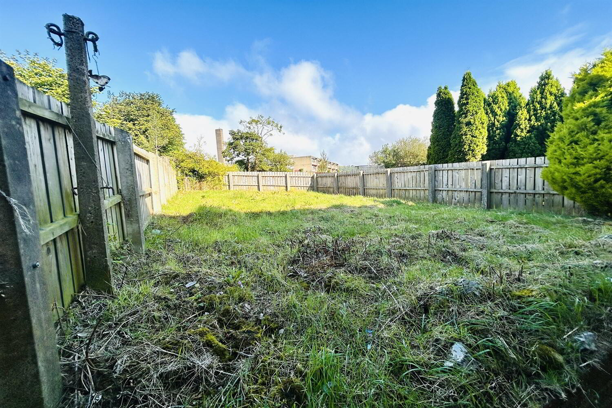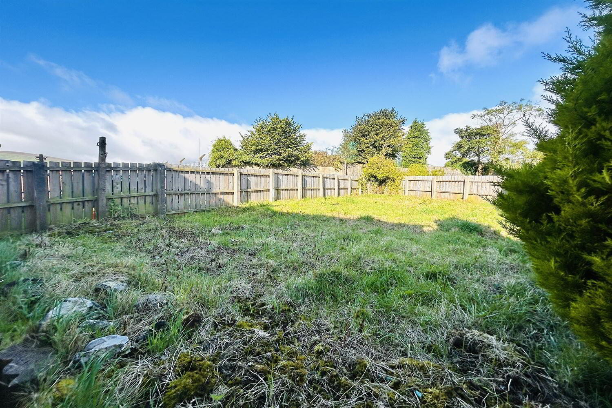104 Hesketh Park,
Belfast, BT14 7JS
3 Bed Terrace House
Price £95,000
3 Bedrooms
1 Bathroom
1 Reception
Property Overview
Status
For Sale
Style
Terrace House
Bedrooms
3
Bathrooms
1
Receptions
1
Property Features
Tenure
Not Provided
Energy Rating
Heating
Gas
Broadband
*³
Property Financials
Price
£95,000
Stamp Duty
Rates
£479.65 pa*¹
Typical Mortgage
Legal Calculator
In partnership with Millar McCall Wylie
Property Engagement
Views Last 7 Days
293
Views Last 30 Days
1,544
Views All Time
11,417
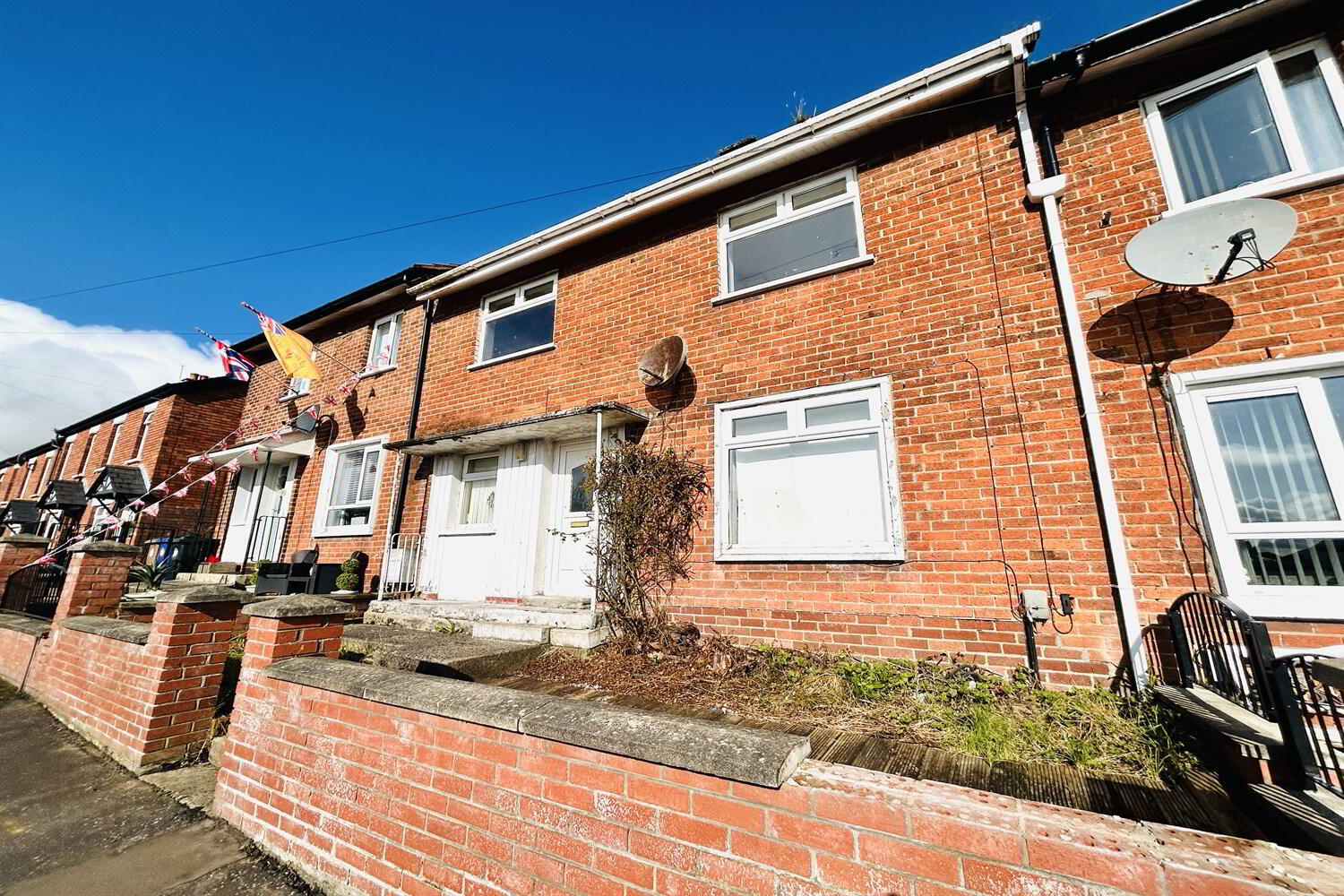
Features
- No onward chain
- Three generous bedrooms and bright reception
- Convenient to Amenities Including Shops, Public Transport and Leading Schools.
- Gas central heating and double glazing throughout
- Spacious and bright rear garden
- Fully fitted kitchen
Internally this property comprises of a bright and spacious reception area, a fully fitted kitchen with a range of high and low level units, a family sized bathroom with and panelled bath and three bedrooms.
Externally 104 Hesketh Park boasts a stunning enclosed rear garden that would be Ideal for a growing family or socialising in the summer months with friends or family.
Please telephone 02890 682 777 to arrange a private viewing appointment.
CUSTOMER DUE DILIGENCE
As a business carrying out estate agency work, we are required to verify the identity of both the vendor and the purchaser as outlined in the following: The Money Laundering, Terrorist Financing and Transfer of Funds (Information on the Payer) Regulations 2017 https://www.legislation.gov.uk/uksi/2017/692/contents To be able to purchase a property in the United Kingdom all agents have a legal requirement to conduct identity checks on all customers involved in the transaction to fulfil their obligations under the Anti Money Laundering regulations.
104 Hesketh Park
We are acting in the sale of the above property and have received an offer of £90,000 on the above
property. Any interested parties must submit any higher offers in writing to the selling agent before exchange of
contracts takes place
Reception 1 5.46m (17'11) x 3.16m (10'4)
Wood effect laminate flooring, uPVC double glazing with outlook to front and rear
Kitchen 5.45m (17'11) x 4.08m (13'5)
Range of high and low level units, Formica worktops, stainless steel sink, tiled flooring and space for casual dinning
Bedroom 1 3.65m (12') x 2.82m (9'3)
Wood effect laminate flooring, uPVC double glazing
Bedroom 2 2.24m (7'4) x 2.47m (8'1)
Wood effect laminate flooring, uPVC double glazing
Main Bedroom 3.63m (11'11) x 3.15m (10'4)
Carpet flooring, uPVC double glazing, built in storage and double panelled radiator
Bathroom 2.27m (7'5) x 1.7m (5'7)
Comprises of panelled bath, white pedestal hand basin and partly tiled walls

