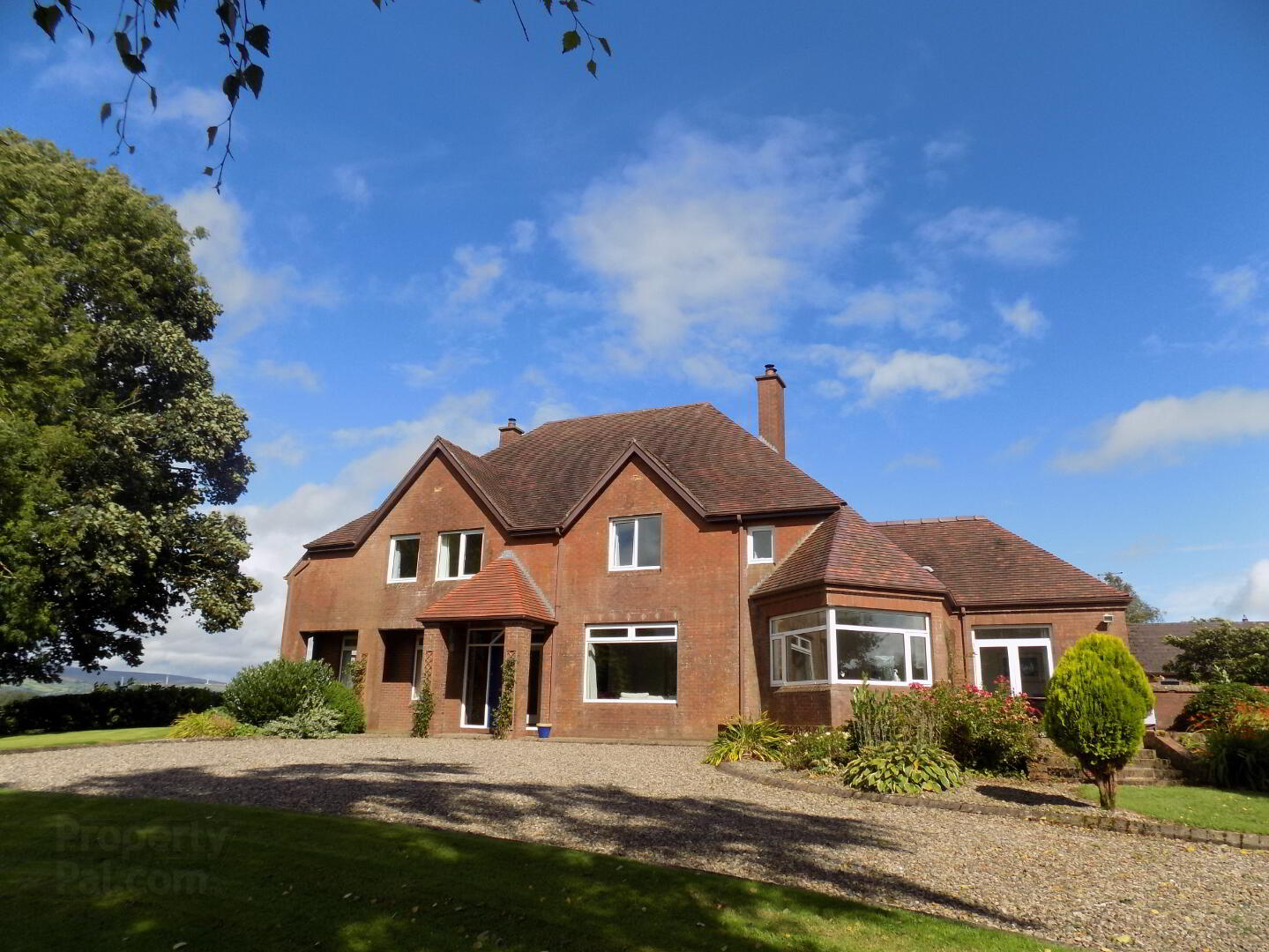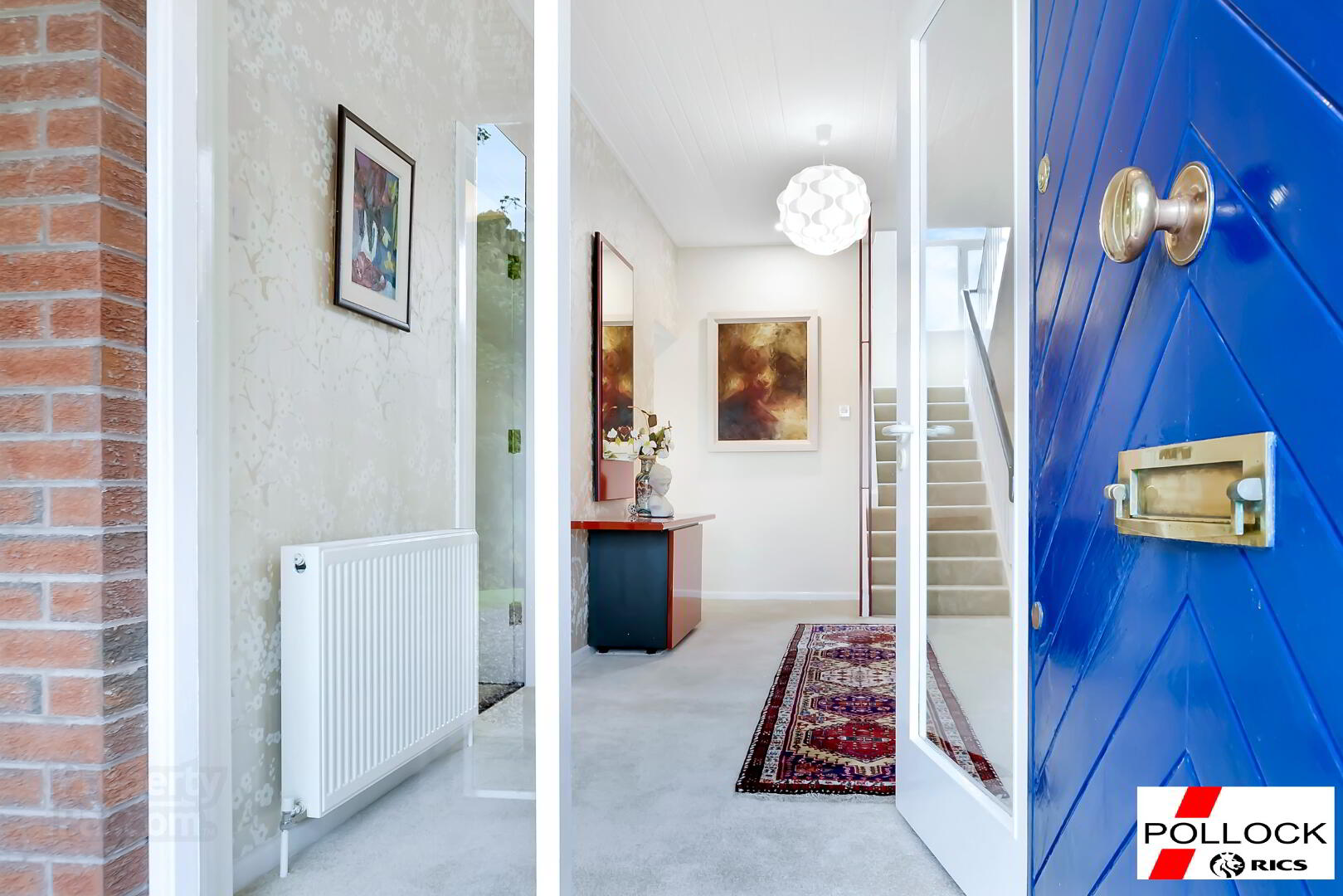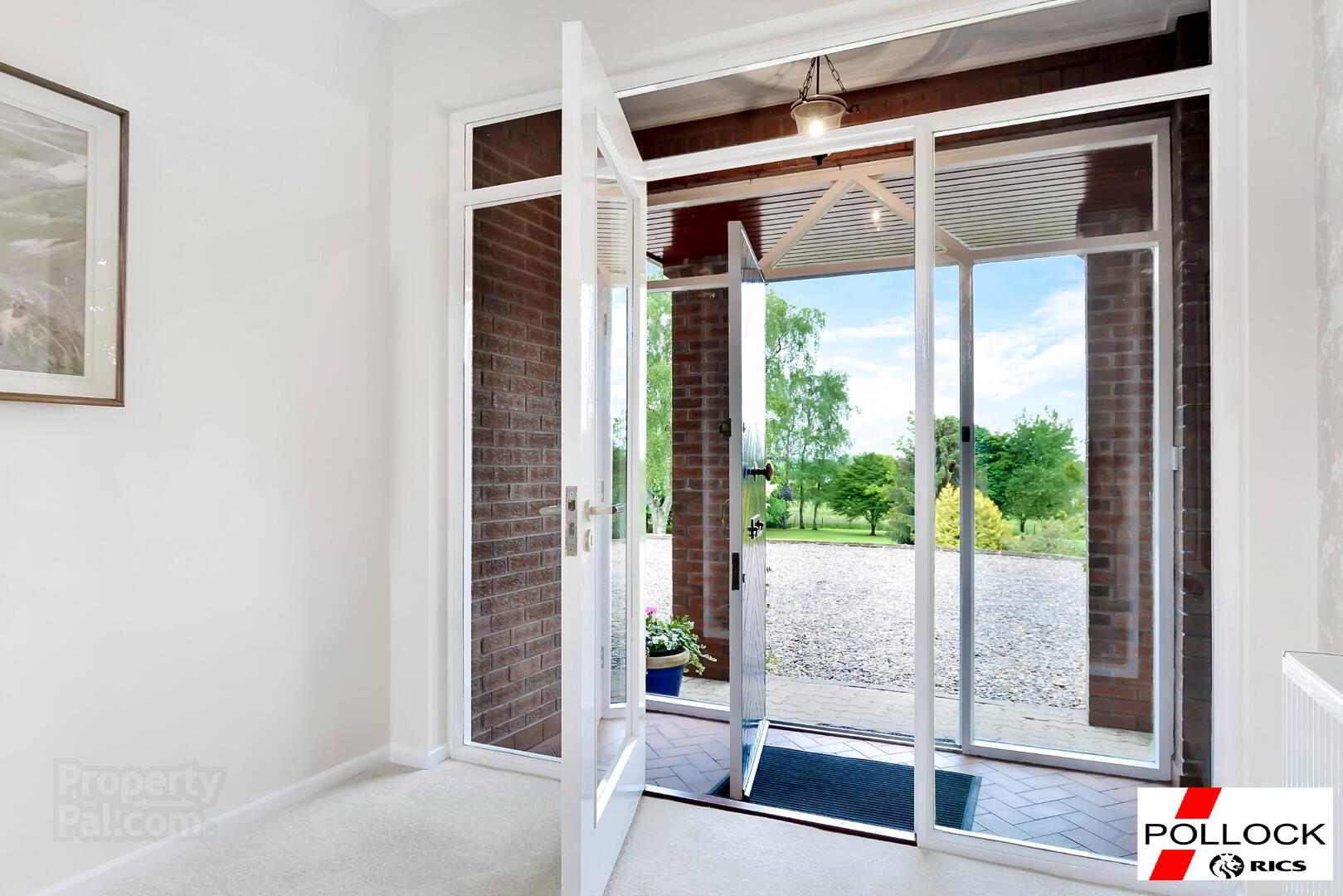


104 Crevenagh Road,
Omagh, BT79 0EX
5 Bed Detached House
Sale agreed
5 Bedrooms
3 Bathrooms
3 Receptions
Property Overview
Status
Sale Agreed
Style
Detached House
Bedrooms
5
Bathrooms
3
Receptions
3
Property Features
Tenure
Not Provided
Energy Rating
Heating
Oil
Property Financials
Price
Last listed at Price Not Provided
Rates
Not Provided*¹
Property Engagement
Views Last 7 Days
130
Views Last 30 Days
651
Views All Time
14,363

EXCEPTIONAL DETACHED RESIDENCE,GARAGE & GROUNDS WITH SELF CONTAINED BUNGALOW
THIS SUPERB DETACHED PROPERTY IS SITUATED IN A TRANQUIL RURAL SETTING, OFFERING SPACIOUS FAMILY ACCOMMODATION IN A CONVENIENT LOCATION JUST 2 MILES FROM OMAGH.
• 3 RECEPTION / 5 BEDROOMS (2 ENSUITE)
•OIL-FIRED CENTRAL HEATING / DOUBLE GLAZED WINDOWS
•COMPLETED TO HIGH SPECIFICATION
•SPACIOUS MATURE SITE WITH EXPANSIVE VIEWS OVER THE SURROUNDING COUNTRYSIDE.
•CONVENIENT TO A5 ROAD FOR ONWARD TRAVEL 0.75 MILES
•OPTIONAL TO PURCHASE ADJOINING CIRCA 18 ACRES OF GOOD QUALITY LANDS •VIEWING STRICTLY BY APPOINTMENT WITH THE AGENT
ACCOMMODATION:
GROUND FLOOR:
ENTRANCE PORCH: 9’03’’ (LP) x 3’06’’ (WP) Tile flooring
ENTRANCE HALL: 17’11’’ (LP) x 12’02’’ (WP) Carpet flooring
INNER HALLWAY: 17’5’’ (LP) x 11’03’’ (WP) Carpet flooring
WC: 7’01’’ (LP) x 5’11’’ (WP) Wc, whb, walls partially tiled, wooden flooring
LOUNGE: 15’07’’ (LP) x 14’8’’ (WP) Feature fireplace with open fire and granite hearth, carpet flooring
DRAWING ROOM: 25’02’’ (LP) x 13’02’’ (WP) Granite fireplace with open fire & granite hearth, corner feature window , open plan through to study, feature bay window, open plan to study
STUDY: 17’0’’ (LP) x 14’03’’ (WP) Feature bay window, carpet flooring
DINING ROOM: 17’08’’ (LP) x 13’03’’ (WP) Granite fireplace with inset and hearth, recessed lighting,
carpet flooring
KITCHEN/ DINETTE: 25’09’’ (LP) x 22’0’’ (WP) Fitted high & low level units, island with tile surface, double ceramic sink, freestanding dishwasher. Integrated fridge, dish washer, electric oven and hob, wine rack, recessed and under unit lighting , Amtico tile flooring, patio doors leading to patio
UTILITY ROOM: 13’03’’ (LP) x 7’07’’ (WP) Fitted high and low level units, sink unit, plumbed for washing machine and tumble drier, walls partially tiled, tile flooring
WC: 7’09’’ (LP) x 3’02’’ (WP) Wc & whb, walls partially tiled, tile flooring
REAR HALLWAY: 7’09’’ (LP) x 7’11’’ (WP) Tile flooring
FIRST FLOOR:
LANDING: 18’02’’ (LP) x 10’10’’ (WP) Carpet flooring,walk-in hotpress off
MASTER BEDROOM: 23’04’’(LP) x 14’09’’ (WP) Carpet flooring, dressing area, walk in attic storage Off
ENSUITE: 12’07’’ (LP) x 8’05’’ (WP) White suite with fitted vanity unit wc & whb , freestanding bath,
towel rail, recessed lighting, walls fully tiled, carpet flooring
BEDROOM 2: 12’04’’ (LP) x 12’10’’ (WP) Fitted units, carpet flooring
ENSUITE: 12’04’’ (LP) X 6’05’’ (WP) White suite with Walk-in electric shower , wc & whb, heated towel
rail,wooden velux window, tile flooring
BEDROOM 3: 11’6’’ (LP) x 10’07’’ (WP) Fitted units, carpet flooring
BEDROOM 4: 14’10’’ (LP) x 10’07’’ (wp) Velux window, carpet flooring
BEDROOM 5: 14’04’’ (LP) x 1’10’’ (WP) Wooden Velux window, carpet flooring
BATHROOM: 19’02’’ (LP) x 10’5’’ (WP) White suite with fitted vanity unit with wc & whb, freestanding bath, separate electric shower, recessed lighting , walls fully tiled, carpet flooring, Velux wooden window
BUNGALOW
The self-contained detached bungalow offers additional accommodation and could be repurposed to suit a home business.
ENTRANCE HALLWAY. 3.8M x 1.6M:
OPEN PLAN KITCHEN 3.7M x 4.1M / DINING 3.5M x 4.0M & LIVING AREA 3.5M x 4.0M :
UTILITY: 1.8M x 1.9M:
BEDROOM 1: 3.4M x 3.4M
(ENSUITE) 2.4M x 2.7M:
BEDROOM 2: 3.6M x 2.8M:
BATHROOM: 2.4M x 1.6M
GARAGE:
OUTSIDE:
*Sweeping tarmac/gravel driveway with electronic gate.
*Landscaped gardens with mature hedging, shrub & flower beds.
* Gravel patio & pathways.
*External water tap.
*External lighting.
*3 Stable Block
OPTIONAL LANDS
The surrounding lands are available to purchase by negotiation. The lands comprise of circa 18 acres of good quality agricultural lands in good grass pasture extending to the Camowen River at the rear.
This delightful property offers spacious family accommodation, completed to the highest specification, and situated on a spacious site with mature landscaped gardens within a well located and exclusive area.
VIEWING STRICTLY BY APPOINTMENT WITH THE AGENT




