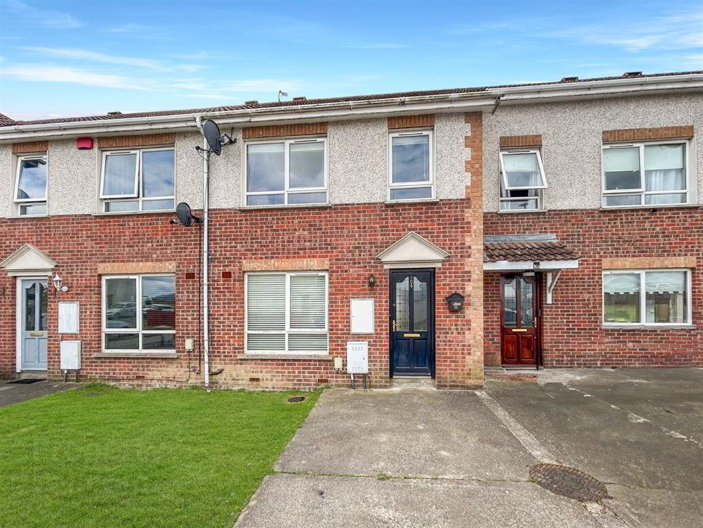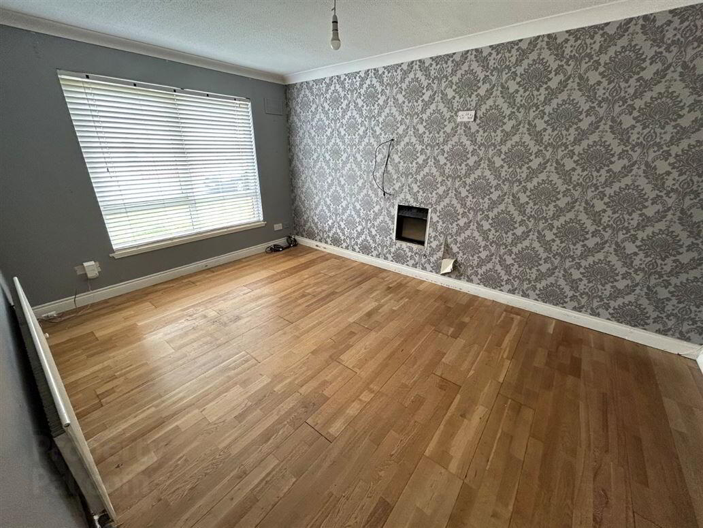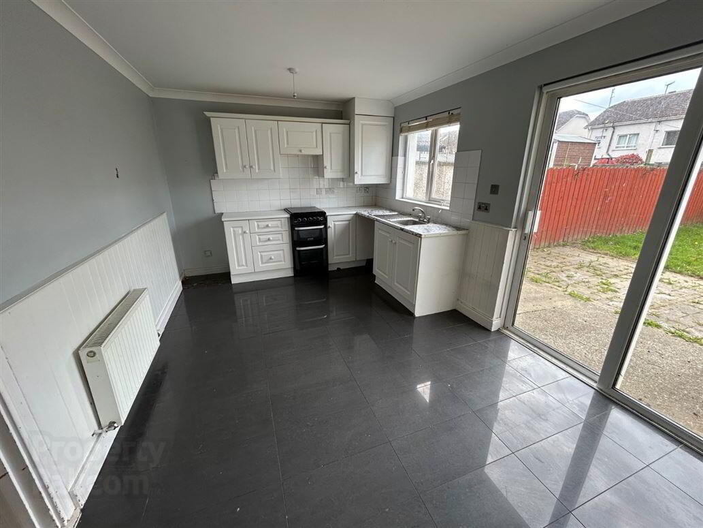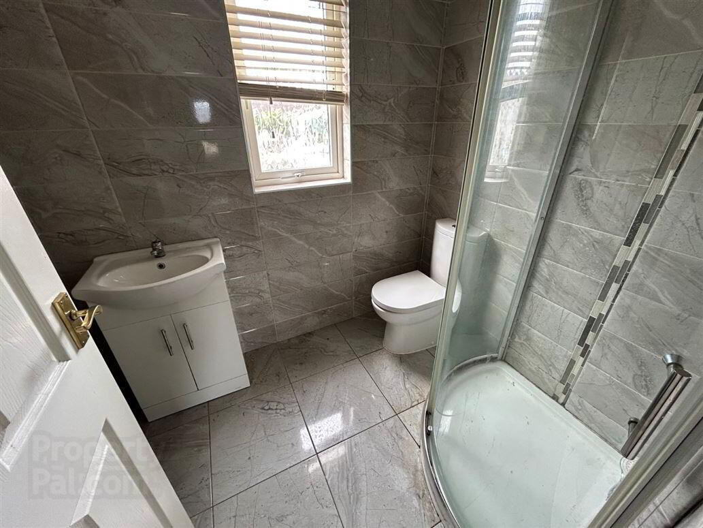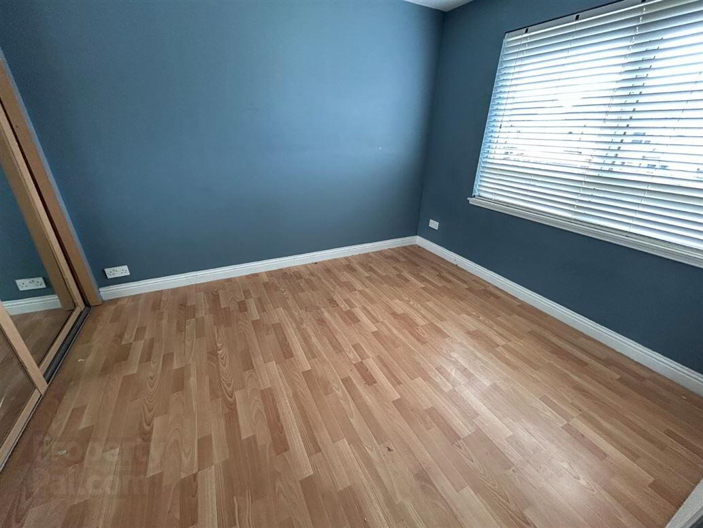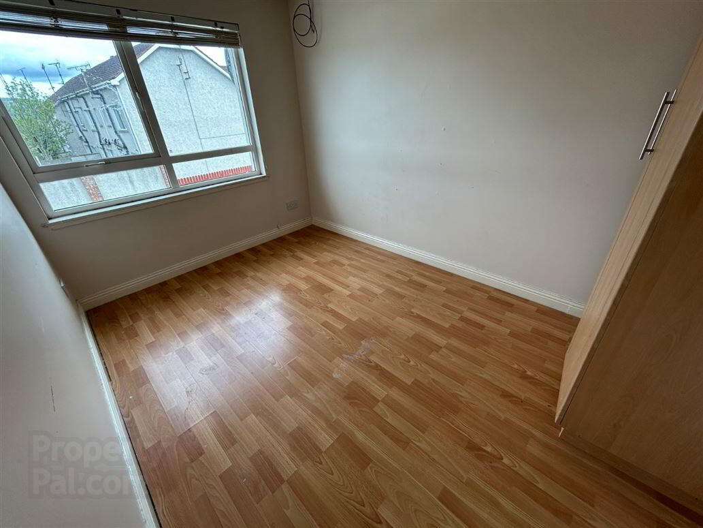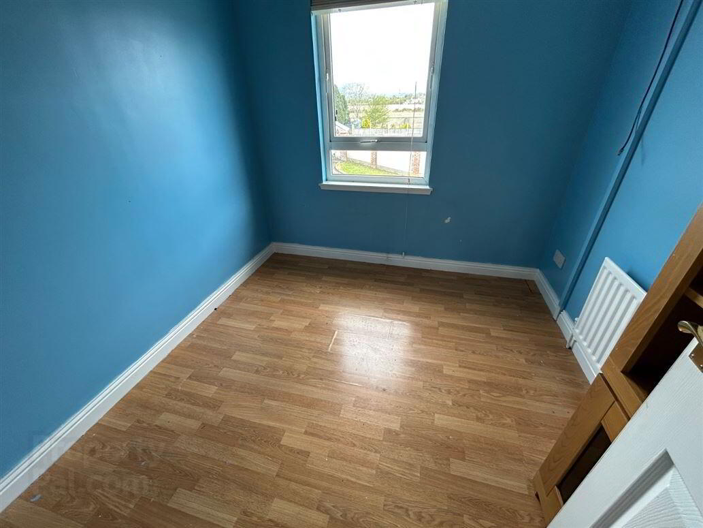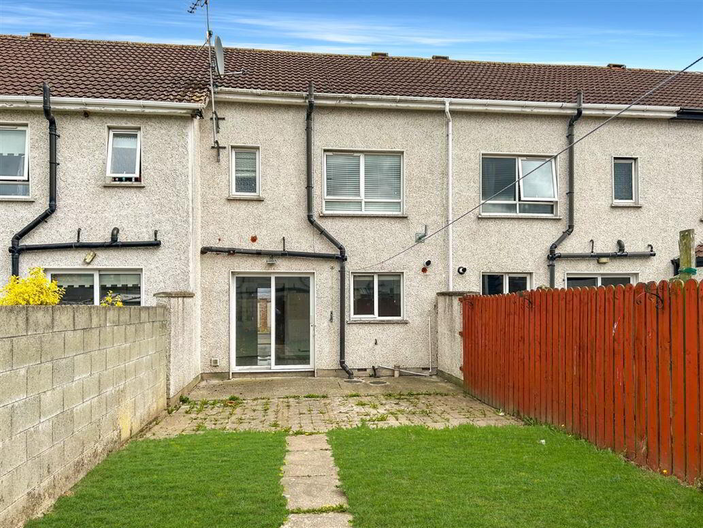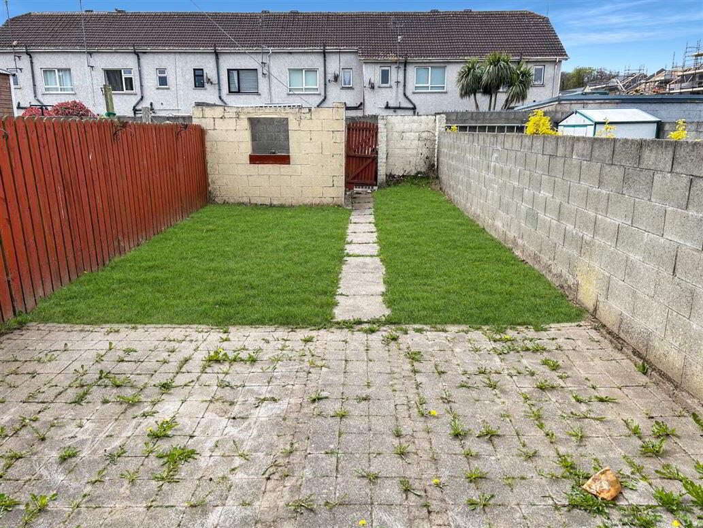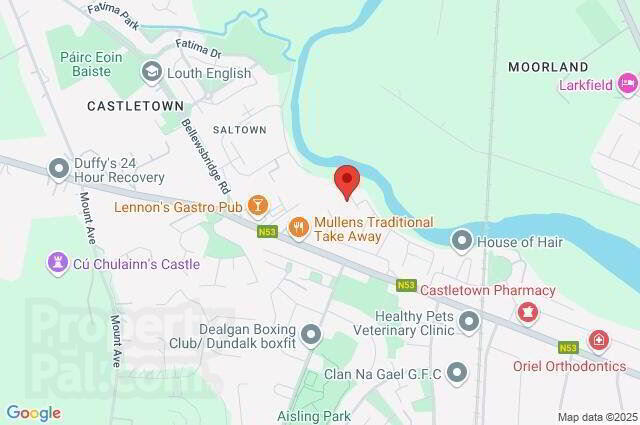104 Castleross,
Castletown Road, Dundalk, A91N9E2
3 Bed House
Price €175,000
3 Bedrooms
1 Bathroom
Property Overview
Status
For Sale
Style
House
Bedrooms
3
Bathrooms
1
Property Features
Tenure
Not Provided
Energy Rating

Property Financials
Price
€175,000
Stamp Duty
€1,750*²
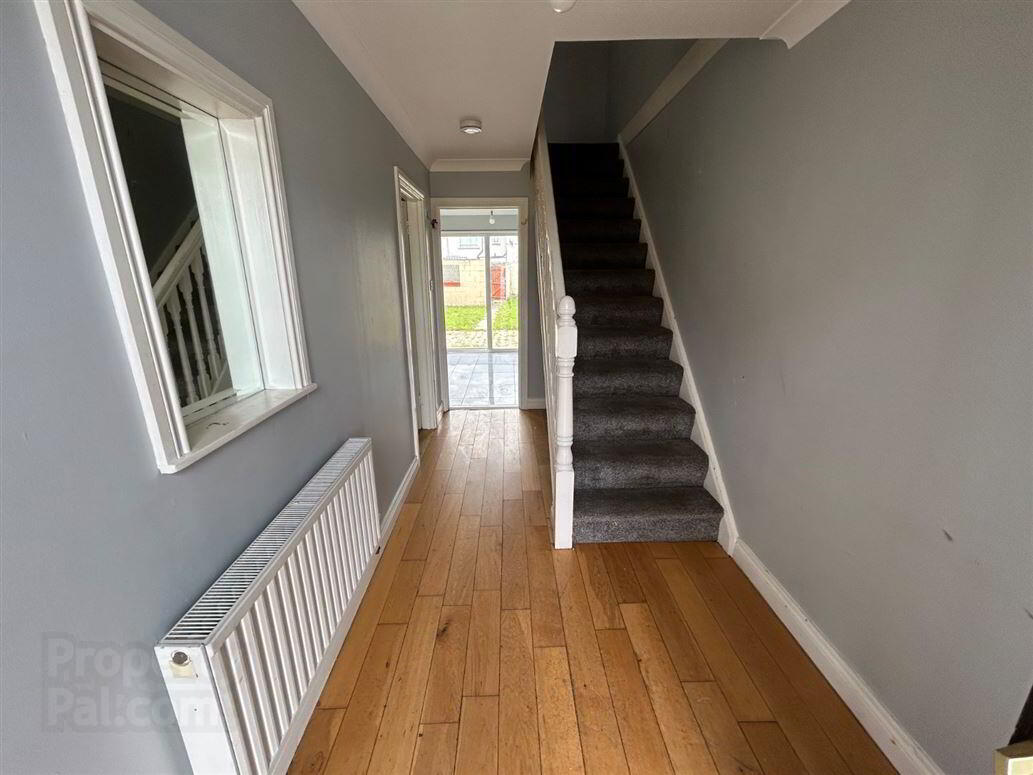
Features
- Rear enclosed garden with patio and seeded lawn Rear gate access Gas fired central heating Convenient location
New to the market with DNG Duffy is 104 Castleross, a three-bedroom mid-terrace home conveniently located on the Castletown Road in Dundalk, Co. Louth.
Upon entering the property, you are greeted by a bright living room, offering a comfortable space to relax and unwind. To the rear, an open-plan kitchen and dining area creates the heart of the home complete with ample storage, modern units, and a sliding patio door that leads to a fully enclosed rear garden. This private outdoor space features both a lawn and patio area, ideal for summer entertaining, play, or simply relaxing outdoors.
Upstairs, there are two generous double bedrooms and a well-proportioned single bedroom, all serviced by a stylish family bathroom. This welcoming home offers spacious and practical living accommodation, perfect for first-time buyers, downsizers, or investors alike.
The home benefits from mains gas central heating and off-street parking to the front. The location offers easy access to local schools, shops, sporting facilities and is just minutes from Dundalk town centre and the M1 motorway making it an excellent commuter base.
Early viewing is strongly recommended to appreciate all that 104 Castleross has to offer.
Prospective buyers are strongly recommended to confirm the floor areas as part of their thorough investigation. The provided pictures, maps, and dimensions are purely for illustrative purposes, and it is crucial for potential buyers to independently verify the final finishes and measurements of the property and its surrounding land. It is important to note that no testing has been conducted on any appliances, fixtures, fittings, or services. All measurements are approximate, and the photographs are intended to provide guidance rather than absolute accuracy. The property is sold in its current condition, and any potential buyer should ensure their own satisfaction with the property before making a bid.
Negotiator
Keith Duffy
Entrance Hallway - 4.622m x 1.93m
Living Room - 3.09m x 4.5m
Kitchen/Dining Room - 3.04m x 5.05m
Bedroom 1 - 2.844m x 3.73m
Bedroom 2 - 2.84m x 2.51m
Bedroom 3 - 2.84m x 2.51m
Bathroom - 1.65m x 2.13m

