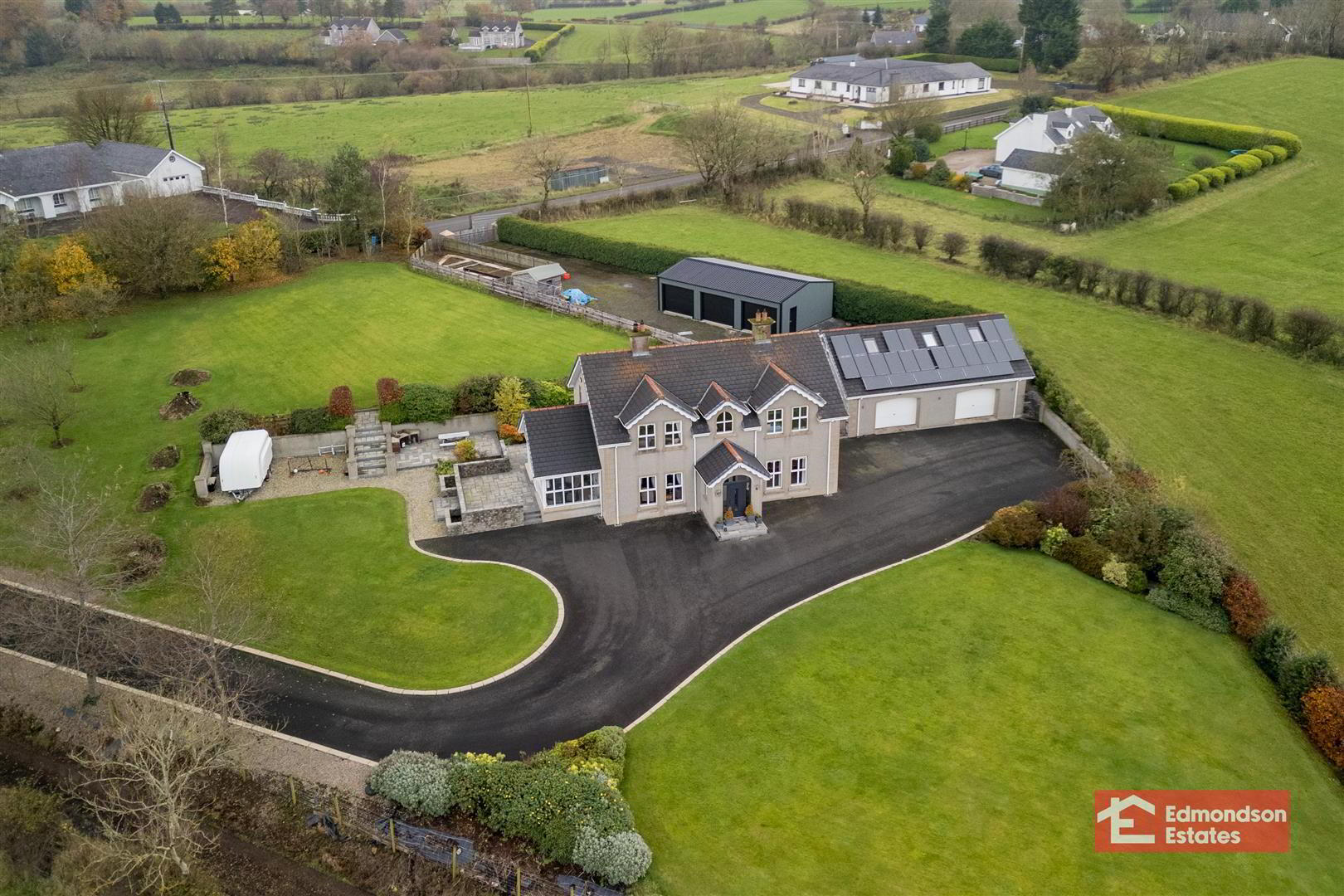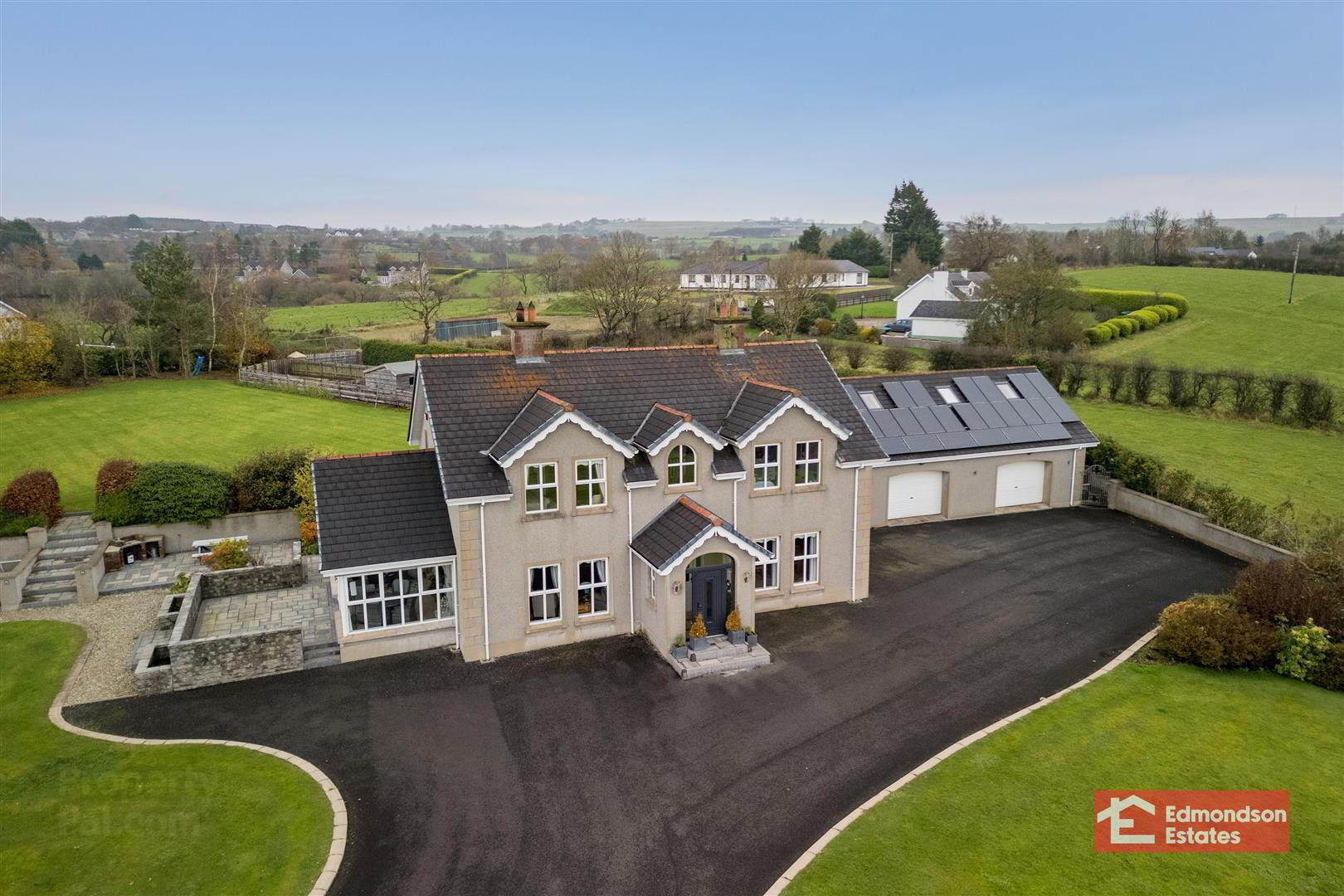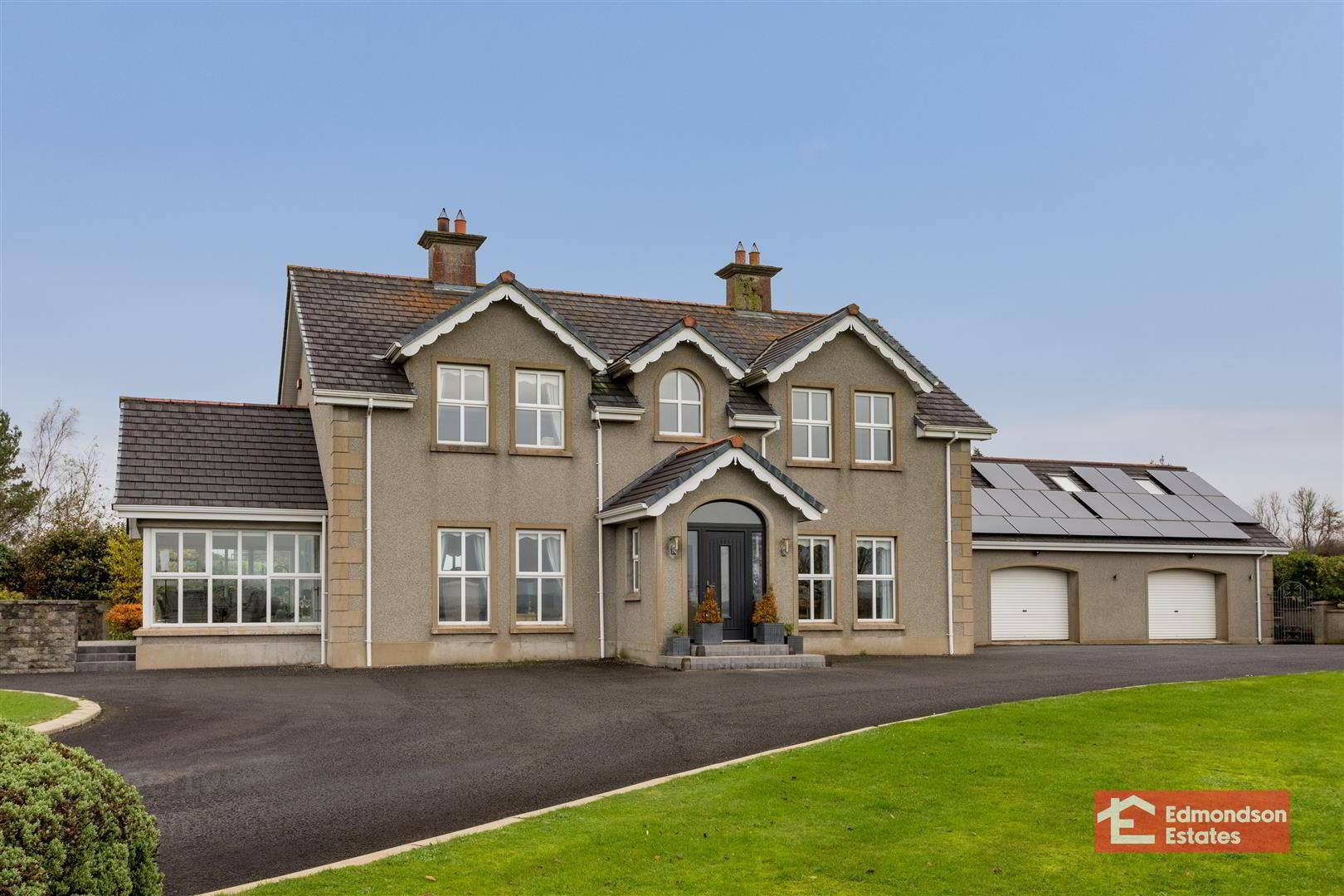


103 Kilgad Road,
Kells, Ballymena, BT42 3HY
4 Bed Detached House
Offers Around £465,000
4 Bedrooms
2 Bathrooms
4 Receptions
Property Overview
Status
For Sale
Style
Detached House
Bedrooms
4
Bathrooms
2
Receptions
4
Property Features
Tenure
Freehold
Energy Rating
Broadband
*³
Property Financials
Price
Offers Around £465,000
Stamp Duty
Rates
£2,015.72 pa*¹
Typical Mortgage
Property Engagement
Views Last 7 Days
682
Views Last 30 Days
3,280
Views All Time
25,516

Features
- Impressive Detached Family Home
- Four Bedrooms With Principal En-Suite
- Four Reception Rooms
- Fitted Kitchen; Utility Room
- Deluxe Family Bathroom; Furnished Cloakroom
- PVC Double Glazing; Oil Underfloor Heating; PV Solar Panels; Beam Vacuum System
- Quadruple Garage With Games Room/Office Over; Separate Triple Prefab Garage; Large Private Driveway
- Expansive Site (c.1.4 Acres) With Mature Gardens & Paved Patio Areas
- Panoramic Countryside Views
- Convenient Semi-Rural Location To Ballymena & Ballyclare
Internally the property comprises an entrance porch, entrance hall, four bedrooms with principal en-suite, four reception rooms, fitted kitchen, utility room, deluxe family bathroom and furnished cloakroom.
Some primary features include oil underfloor heating, PVC double glazing, PV Solar panels and Beam vacuum system, culminating in a high specification throughout.
Externally the property consists of expansive gardens front, side and rear in lawn with paved patio areas, generous private driveway in tarmac with entrance gates, detached four car garage with games room/office above and prefab metal triple garage with separate gated access to the Kilgad Road.
Early viewing is highly recommended to appreciate what this fantastic property has to offer.
- ACCOMMODATION
- GROUND FLOOR
- ENTRANCE PORCH
- PVC double glazed front door with matching side screens. Tiled floor.
- ENTRANCE HALL
- Hardwood glazed internal door to with side screens. Feature mahogany staircase to first floor. Access to under stair store. Glazed door to rear hallway. Decorative cornicing and ceiling roses continuing throughout property. Tiled floor with underfloor heating continuing throughout property.
- LOUNGE 5.38m x 4.14m (17'8 x 13'7)
- widest points. Twin windows to front elevation enjoying impressive views over the surrounding countryside. Solid walnut flooring. Focal point open fired with mahogany surround on granite hearth. Hardwood glazed French doors to sunroom.
- FAMILY ROOM 4.19m x 3.84m (13'9 x 12'7)
- Solid oak flooring. Focal point multi-fuel stove in brick Inglenook style recess on slate tiled hearth. Hardwood glazed door to sunroom.
- SUNROOM 5.46m x 2.90m (17'11 x 9'6)
- PVC double glazed French doors to patio area. Views over surrounding countryside. Vaulted ceiling. Wall mounted electric fire. Tiled floor.
- DELUXE FITTED KITCHEN 5.97m x 4.06m (19'7 x 13'4)
- widest points. Deluxe solid oak kitchen with high and low level storage units and contrasting granite effect melamine work surface. Matching island unit with granite work surface, inlaid stainless steel sink unit and breakfast bar area. Ceramic 1.5 bowl sink unit. Integrated appliances to include 'Stoves' range oven with 7 ring gas hob and extractor fan over, twin fridges and AEG dishwasher. Part tiled walls and tiled floor. Countryside views to the front.
- DINING ROOM 4.19m x 4.01m (13'9 x 13'2)
- Twin windows to front elevation enjoying impressive views over the surrounding countryside. Tiled floor.
- REAR HALL
- Access to store. PVC double glazed rear door. Alarm panel. Tiled floor.
- UTILITY ROOM 2.97m x 2.69m (9'9 x 8'10)
- High and low level storage units and contrasting work surface. Stainless steel 1.5 bowl sink unit. Space for washing machine and tumble dryer. Warmflow oil fired central heating boiler (housed). Tiled floor.
- FURNISHED CLOAKROOM
- Modern fitted two piece suite comprising pedestal wash hand basin and WC. Chrome towel radiator. Tiled floor.
- FIRST FLOOR
- LANDING
- Access to floored roof space via slingsby style ladder. Access to hot press. Tiled floor.
- PRINCIPAL BEDROOM 5.36m x 3.81m (17'7 x 12'6)
- Twin windows to front elevation enjoying impressive views over the surrounding countryside.
- EN-SUITE
- Modern fitted three piece suite comprising shower cubicle with mains shower over, floating vanity unit with his and hers sinks and WC. Chrome towel radiator. Fully panelled walls to shower and tiled floor.
- BEDROOM 2 4.19m x 4.17m (13'9 x 13'8)
- Twin windows to front elevation enjoying impressive views over the surrounding countryside. Wall to wall fitted wardrobes with mirrored doors. Wood laminate floor covering.
- BEDROOM 3 3.91m x 3.63m (12'10 x 11'11)
- Integrated wardrobes. Velux window. Wood laminate floor covering.
- BEDROOM 4 3.91m x 3.18m (12'10 x 10'5)
- Integrated wardrobes. Velux window. Wood laminate floor covering.
- DELUXE FAMILY BATHROOM
- Modern fitted four piece suite comprising freestanding claw-footed roll top bath, shower cubicle with mains shower over, wash hand basin and WC. Towel rail. Fully tiled walls to shower and tiled floor. Velux window.
- EXTERNAL
- Expansive gardens in lawn to front, side and rear with wide array of mature trees and shrubs and paved patio areas in Tobermore stone.
Separate rear patio/yard area.
Large sweeping driveway in tarmac with entrance pillars, and cast iron entrance gates.
Far reaching countryside views.
PVC fascia, soffits and rainwater goods.
Outside hot and cold water taps. Lighting.
Hardcore yard area with separate gated access off the Kilgad Road.
Vegetable patch area. Timber shed. - DETACHED QUADRUPLE GARAGE 11.71m x 7.01m (38'5 x 23'0)
- Electrically operated twin roller shutter doors. Separate PVC service door. Concrete flooring. Access to WC. Power and light. PV Solar panels to roof. Stairwell to first floor games room/office area:
- GAMES ROOM/OFFICES
- (Currently partitioned into 3 separate areas). Triple Velux windows. Power and lighting.
- PREFAB METAL TRIPLE GARAGE 11.96m x 7.01m (39'3 x 23'0)
- Triple electrically operated roller shutter doors. Separate service door. Concrete base. Power and light.





