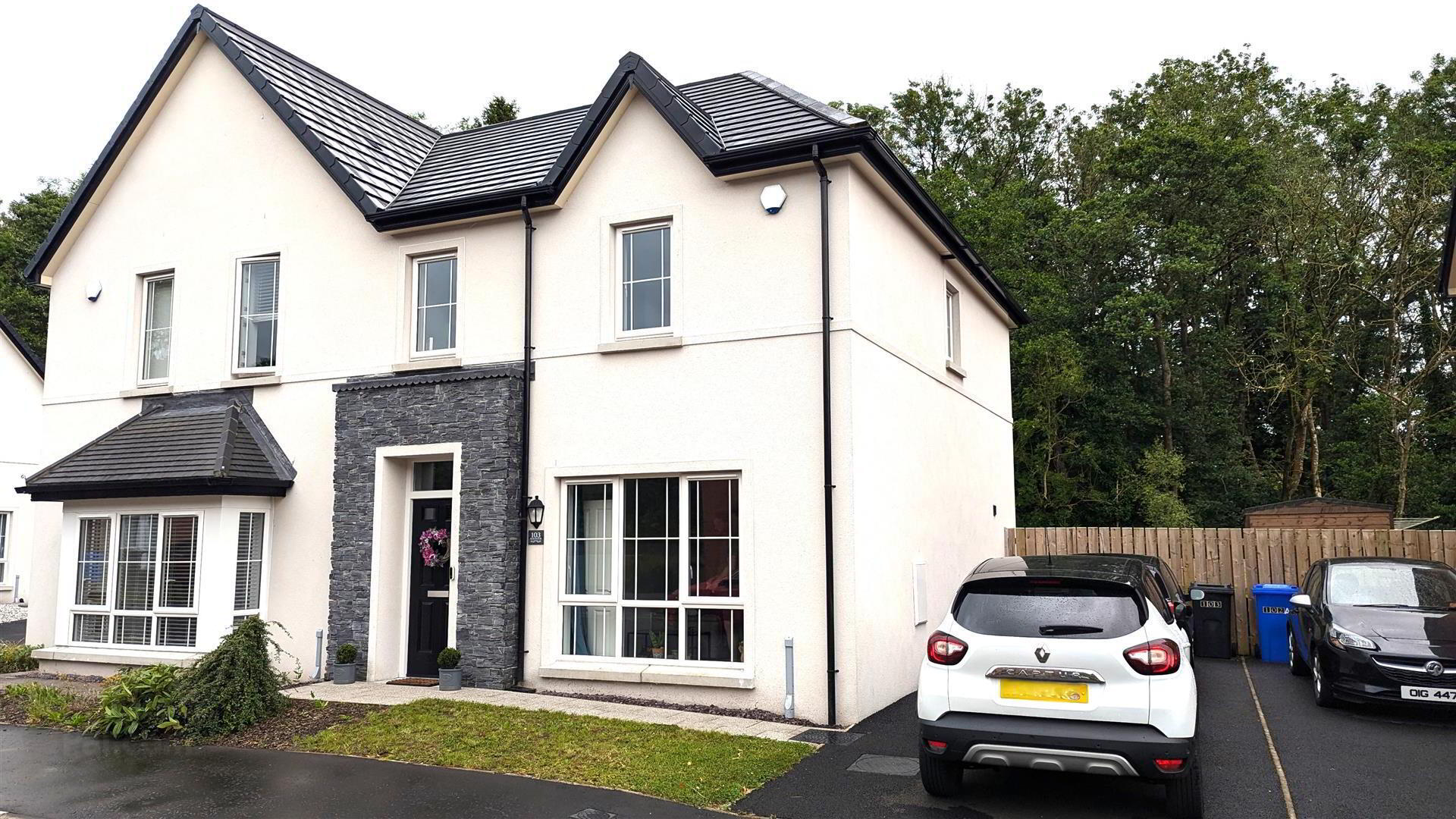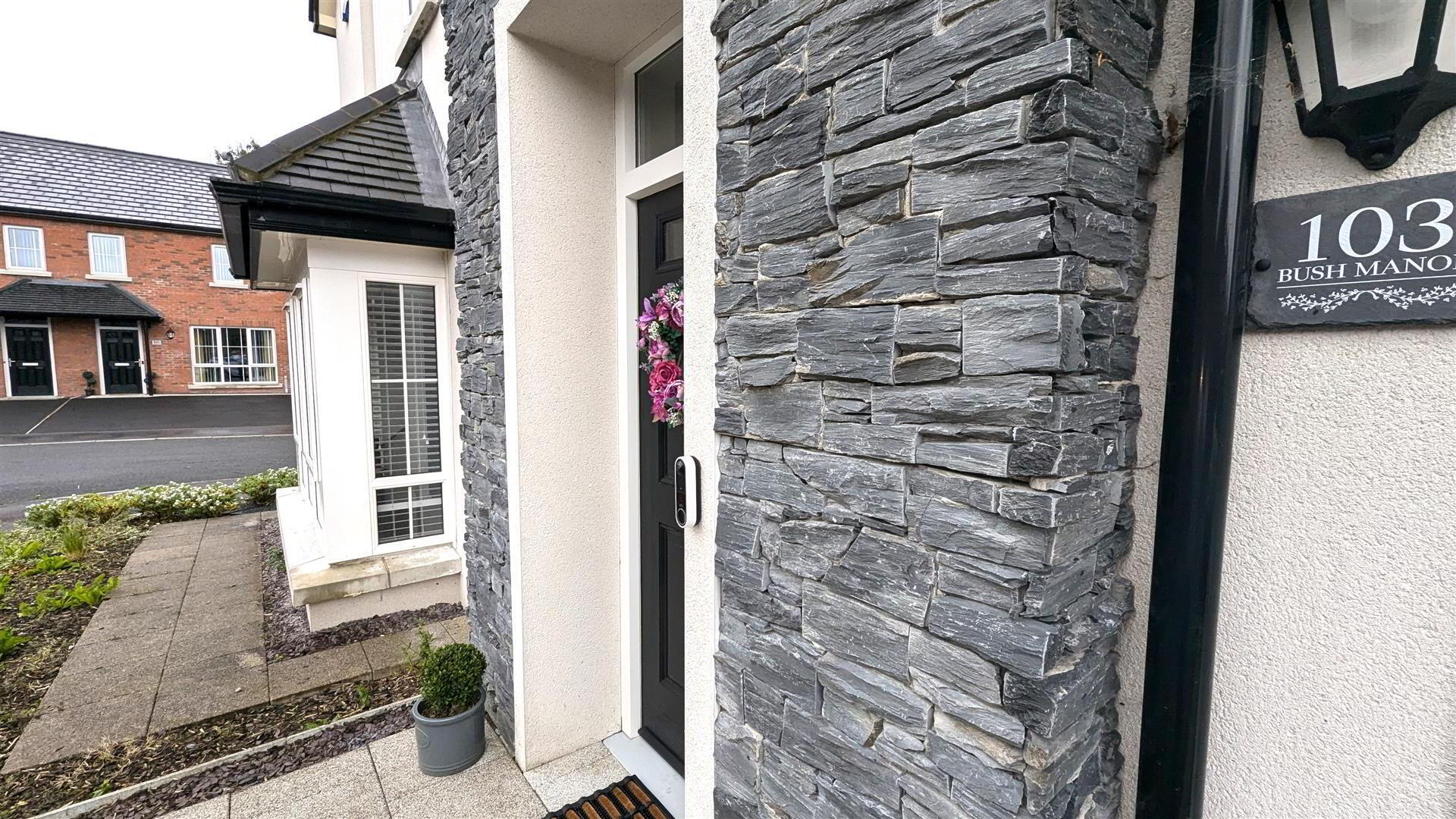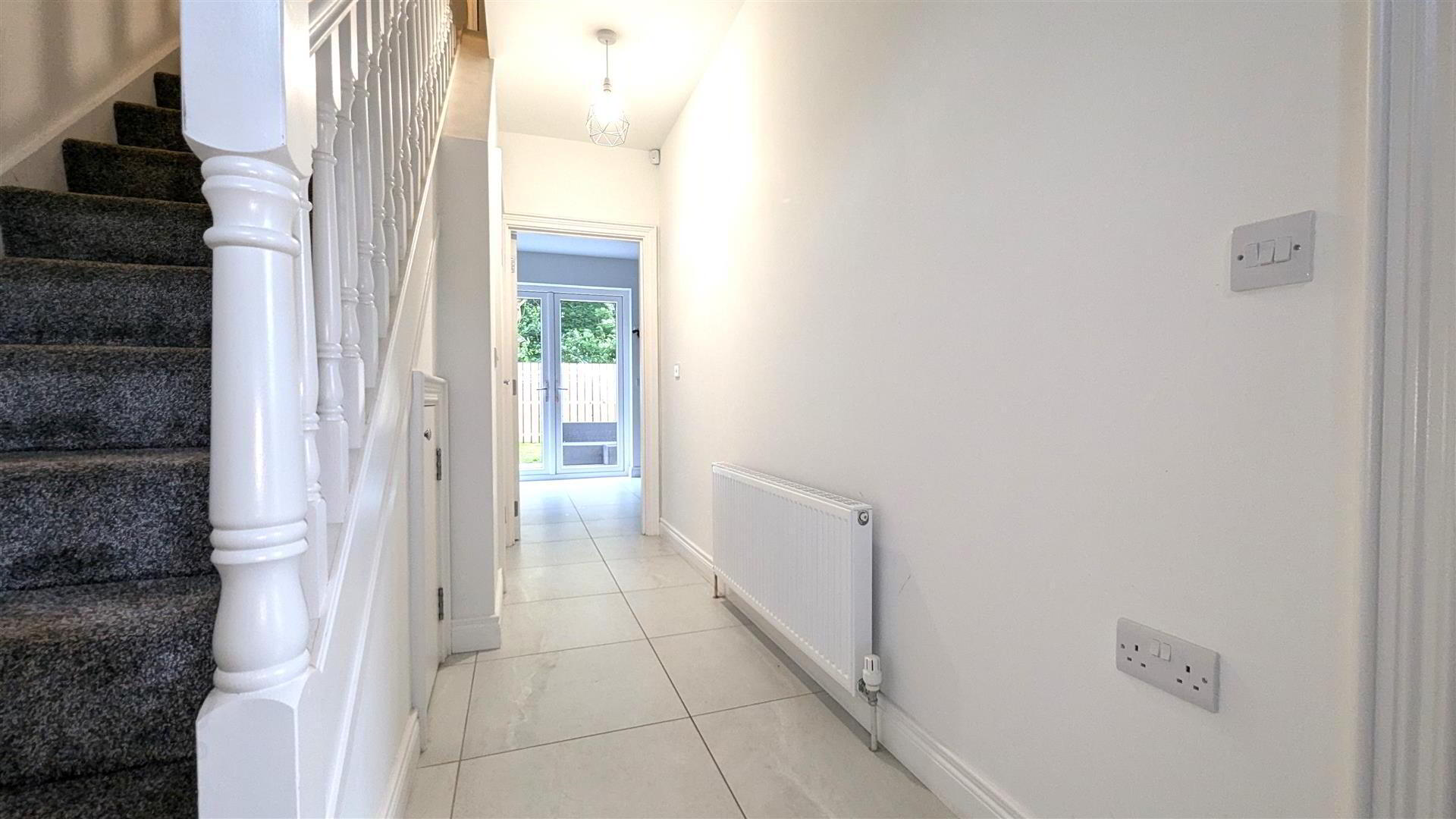


103 Bush Manor,
Antrim, BT41 2WH
3 Bed Semi-detached House
Sale agreed
3 Bedrooms
2 Bathrooms
1 Reception
Property Overview
Status
Sale Agreed
Style
Semi-detached House
Bedrooms
3
Bathrooms
2
Receptions
1
Property Features
Tenure
Freehold
Energy Rating
Broadband
*³
Property Financials
Price
Last listed at Offers Over £184,950
Rates
£867.92 pa*¹
Property Engagement
Views Last 7 Days
43
Views Last 30 Days
200
Views All Time
9,104

Features
- Entrance hall with fully tiled floor / Staircase to first floor / Ground floor W/C
- Living room 15'7" x 10'7" with feature media wall
- Kitchen with informal dining area / Full range of navy blue high and low level units
- Integrated oven, hob, dishwasher, washing machine, fridge and freezer
- First floor landing
- Three well proportioned bedrooms / Master with ensuite
- Bathroom with modern white suite to include shower bath with curved screen / Mixer taps and shower over
- Fully enclosed and paved garden to rear with excellent sun orientation
- PVC double glazed windows and external doors / Oil-fired central heating / PVC fascia and soffits
- Excellent opportunity for first time buyers and young families alike
Only on full internal inspection can one begin to appreciate the quality of this unique family home.
Early viewing strongly recommended.
- Tarmac drive to side with space for the up to two cars. Landscaped flower bedding and paved pathway to front door.
- ENTRANCE HALL
- Two panel double glazed composite door too welcoming entrance hall with fully tiled floor. Understairs storage cupboard. Single radiator.
- LIVINGROOM 4.752 x 3.240 (15'7" x 10'7")
- Feature media wall with wood panelling. Picture window. Double radiator.
- GROUND FLOOR WC
- Modern white suite comprising a pedestal wash hand basin with chrome mixer tap and tiled splashback. Low flush push button WC. Extractor fan. Single radiator.
- KITCHEN / INFORMAL DINING AREA 5.463 x 2.936 (17'11" x 9'7")
- Full range of high and low level kitchen units with 'Navy Shaker' style kitchen units with contrasting worktops and splashback board. One a quarter bowl stainless steel sink unit with chrome mixer tap. Integrated appliances to include a low level combination oven and grill, a four ring halogen hob with stainless steel 'Pyramid' style overhead extractor fan and glass splashback, dishwasher, washing machine and fridge freezer. Low voltage downlights. PVC double glazed 'French' doors to rear garden. Double radiator.
- FIRST FLOOR LANDING
- Access to loft. Storage cupboard.
- BEDROOM 1 3.381 x 3.018 (11'1" x 9'10")
- Double radiator.
- ENSUITE
- Modern white suite comprising an enclosed shower unit with fully tiled walls and partially glazed sliding doors. Wall mounted wash hand basin with chrome mixer tap and tiled splashback. Low flush push button WC. Extractor fan. Low voltage downlights. Fully tiled floor. Extractor fan. Chrome towel radiator.
- BEDROOM 2 2.927 x 2.810 (9'7" x 9'2")
- Double radaitor.
- BEDROOM 3 2.933 x 2.544 (9'7" x 8'4")
- Over stairs storage cupboard. Double radiator.
- BATHROOM 2.028 x 1.941 (6'7" x 6'4")
- Modern white suite comprising panel bath with shower over and partially glazed screen. Wall mounted wash hand basin with chrome mixer tap. Low flush push button WC. Extractor fan. Low voltage downlights. Fully tiled floor and walls. Chrome towel radiator.
- OUTSIDE REAR
- Fully enclosed rear garden offering excellent sun orientation and privacy. Paved patio area. Pedestrian gate to the front. Outside tap and light.
- IMPORTANT NOTE TO ALL POTENTIAL PURCHASERS;
- Please note, furnishings can be discussed as an additional purchase.
Please note, none of the services or appliances have been tested at this property.





