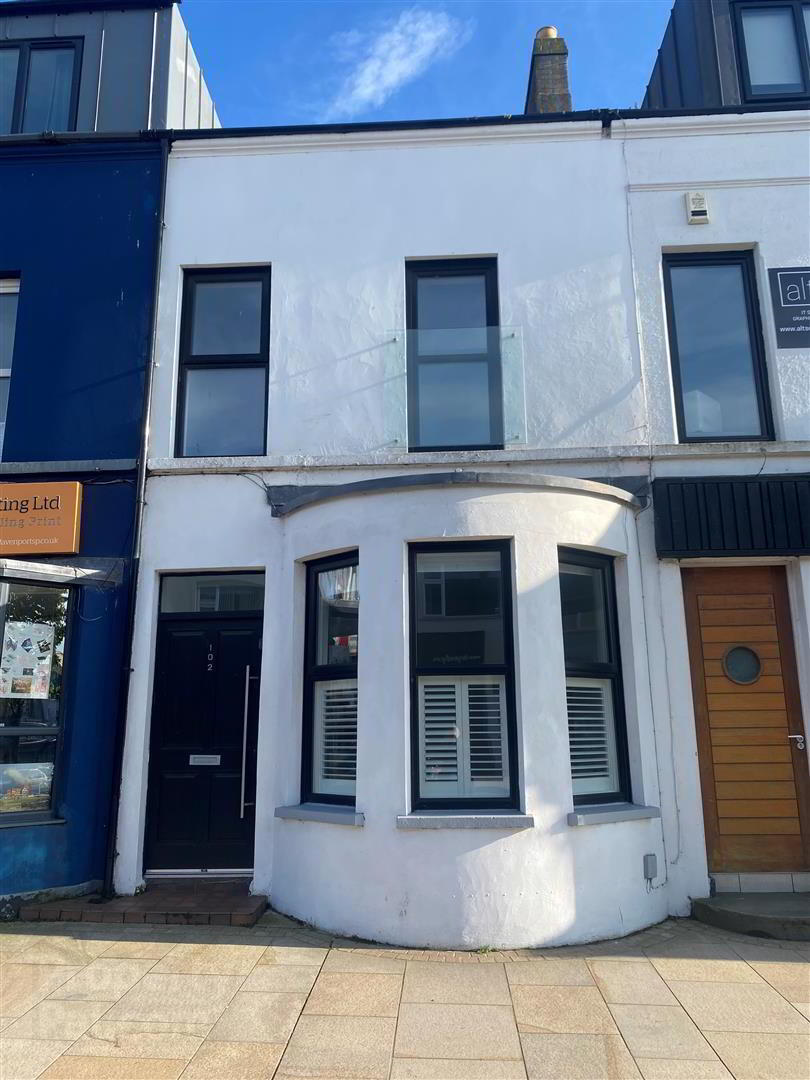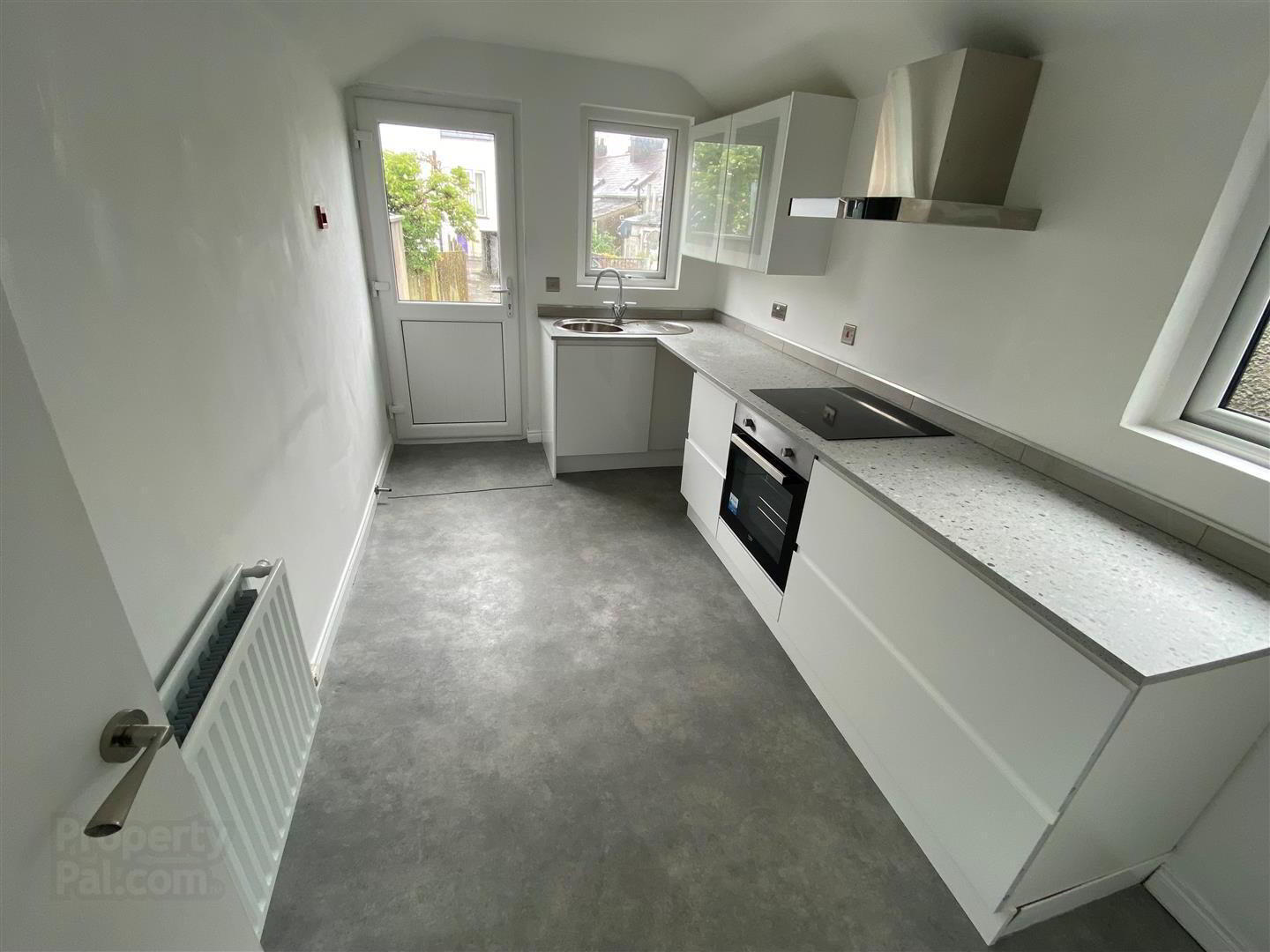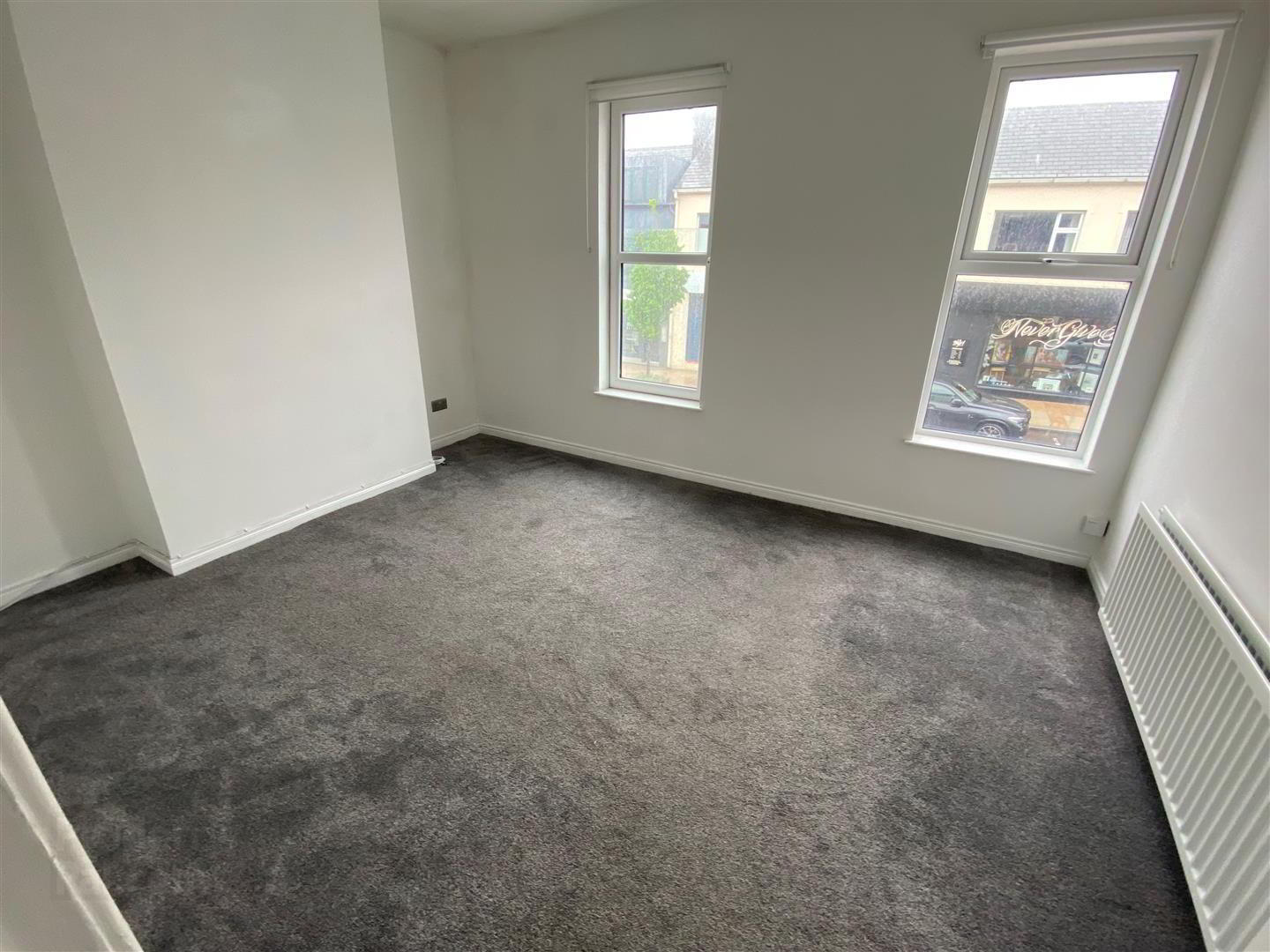


102b High Street,
Bangor, BT20 5BB
2 Bed Apartment
Offers Over £105,000
2 Bedrooms
1 Bathroom
1 Reception
Property Overview
Status
For Sale
Style
Apartment
Bedrooms
2
Bathrooms
1
Receptions
1
Property Features
Tenure
Leasehold
Energy Rating
Broadband
*³
Property Financials
Price
Offers Over £105,000
Stamp Duty
Rates
£685.28 pa*¹
Typical Mortgage
Property Engagement
Views Last 7 Days
761
Views Last 30 Days
856
Views All Time
7,375

Features
- City Centre 1st & 2nd Floor Duplex Style Apartment
- Lounge
- 2 Bedrooms
- Well Appointed Kitchen
- White Bathroom
- Gas Central Heating System
- Double Glazing
- Communal Rear Yard
Ulster Property Sales are delighted to offer for sale this unique first and second floor City Centre duplex apartment which is sure to attract even the most discerning of purchasers. Viewers will appreciate the attractive kitchen located off the rear split level first floor landing with its range of high and low level units and from the front landing there is access to the second bedroom and the well proportioned lounge which enjoys a commanding outlook over bustling Bangor High Street. On the second floor the appealing apartment boasts a further bedroom and a tasteful 3 piece white bathroom suite with a useful telephone hand shower over the bath. Outside to the rear there is a practical enclosed communal yard.
Offering convenience to City Centre amenities, bus, rail and coastal walks and deceptively spacious accommodation we feel sure that your perusal of this affordable home is sure to result in an instant attraction!
*NB* THE VENDOR IS PRESENTLY HAVING A LEGAL TITLE CREATED FOR THE APARTMENT
- COMMUNAL ENTRANCE HALL
- Wooden double glazed window. Stairs to first floor.
- REAR RETURN
- Double glazed window. Built-in cupboard with wall mounted gas boiler. Single panel radiator.
- KITCHEN 3.91m max x 2.24m max (12'10" max x 7'4" max)
- High and low level units. Extractor fan. Integrated 4 ring hob and oven. Stainless steel sink unit with mixer taps. Double panel radiator. Double glazed windows and rear door. Steps down to communal rear yard.
- FRONT LANDING
- LOUNGE 4.27m max x 3.33m max (14'0" max x 10'11" max)
- Double glazed windows. Double panel radiator. Ceiling downlighters.
- BEDROOM 2 3.30m max x 2.62m max (10'10" max x 8'7" max)
- Double glazed windows. Single panel radiator.
- SECOND FLOOR
- Double glazed windows.
- BEDROOM 1 4.27m max x 3.35m max (14'0" max x 11'0" max)
- Double panel radiator. Double glazed Velux style window.
- BATHROOM
- White suite comprising; Panelled bath with mixer taps and telephone hand shower. Pedestal wash hand basin with mixer tap. Low flush W.C. Double glazed Velux style window. Single panel radiator.
- 1st & 2nd FLOOR EPC
- Certificate Number: 9603-0217-3029-5390-5883 - (Current D61/Potential C74)




