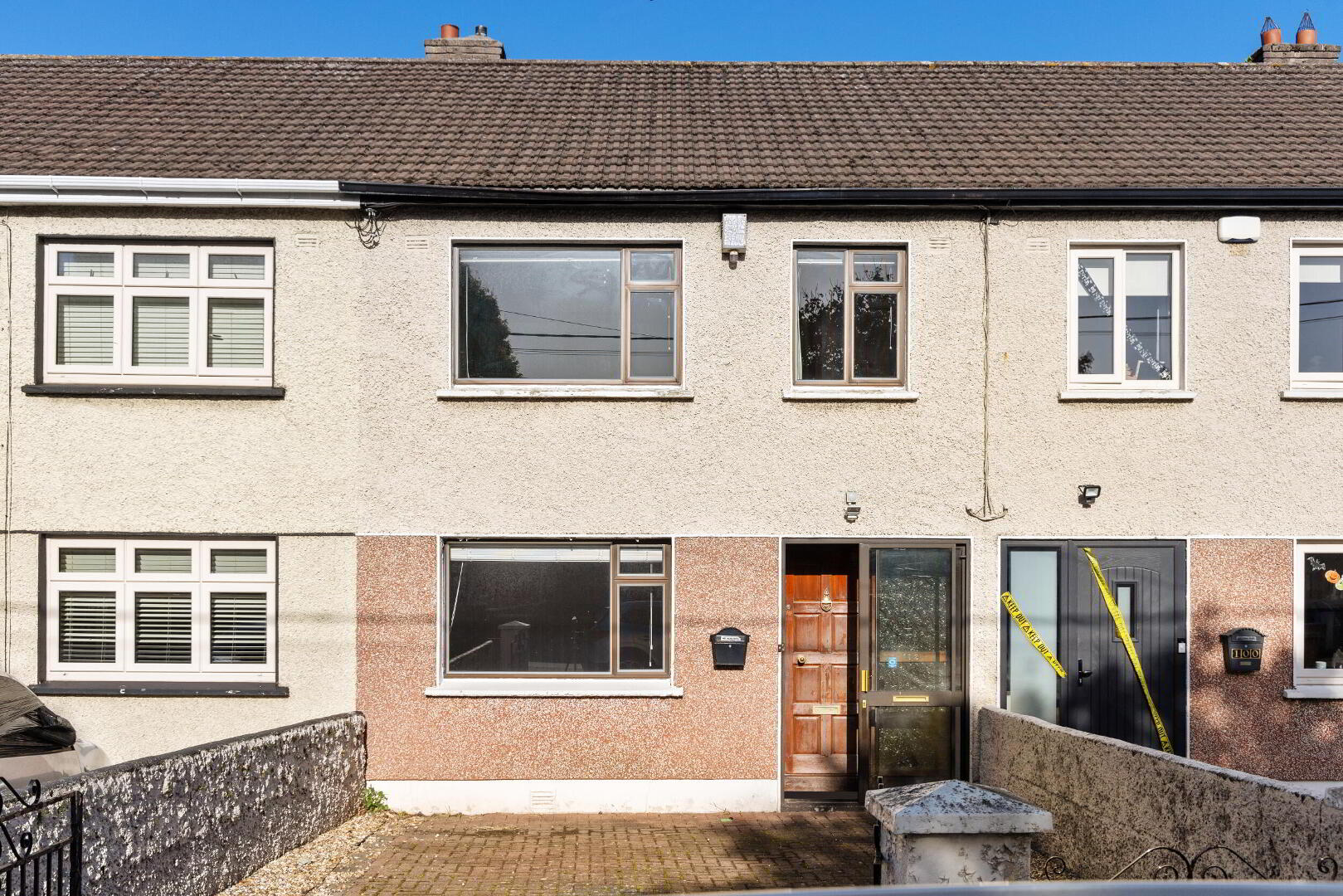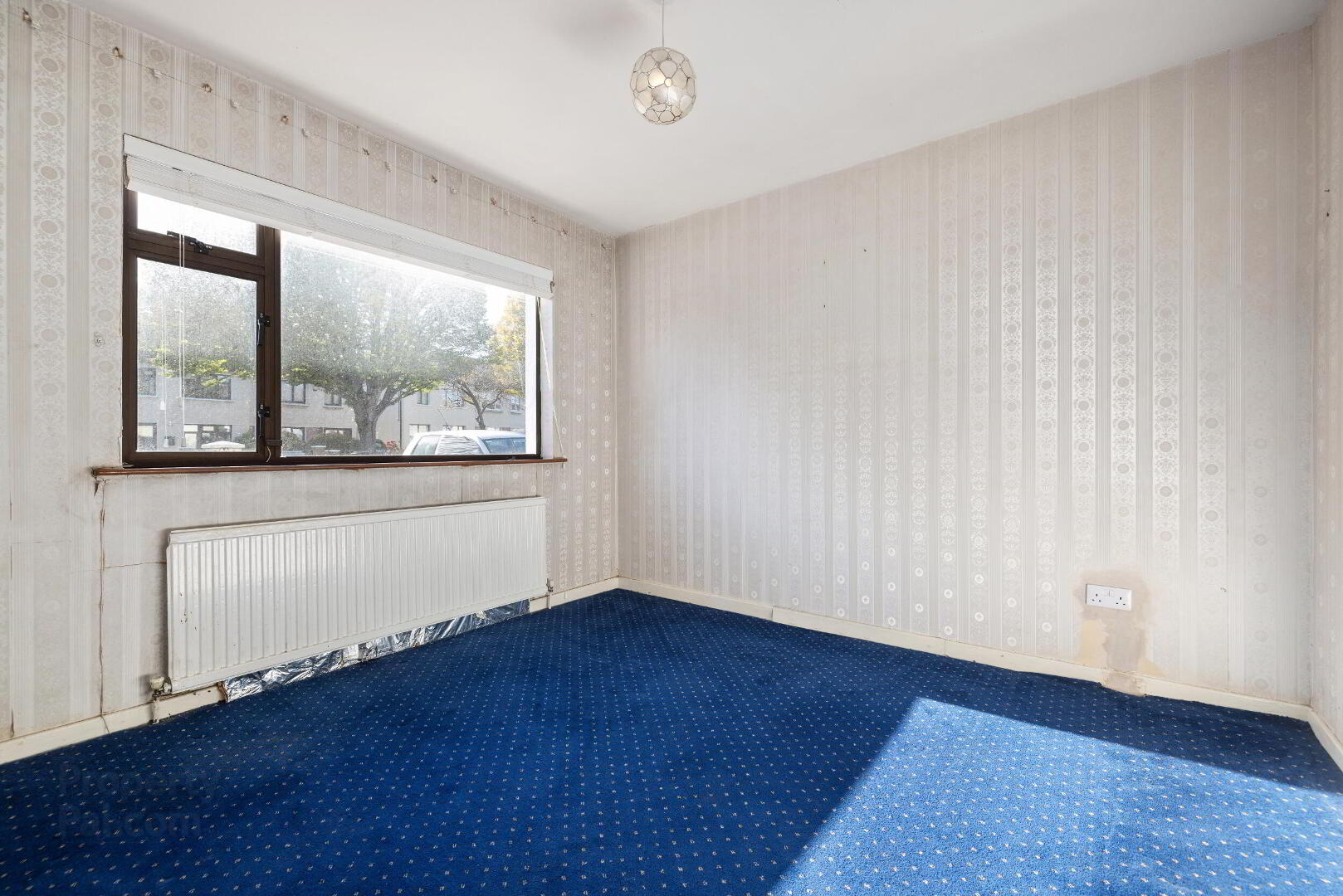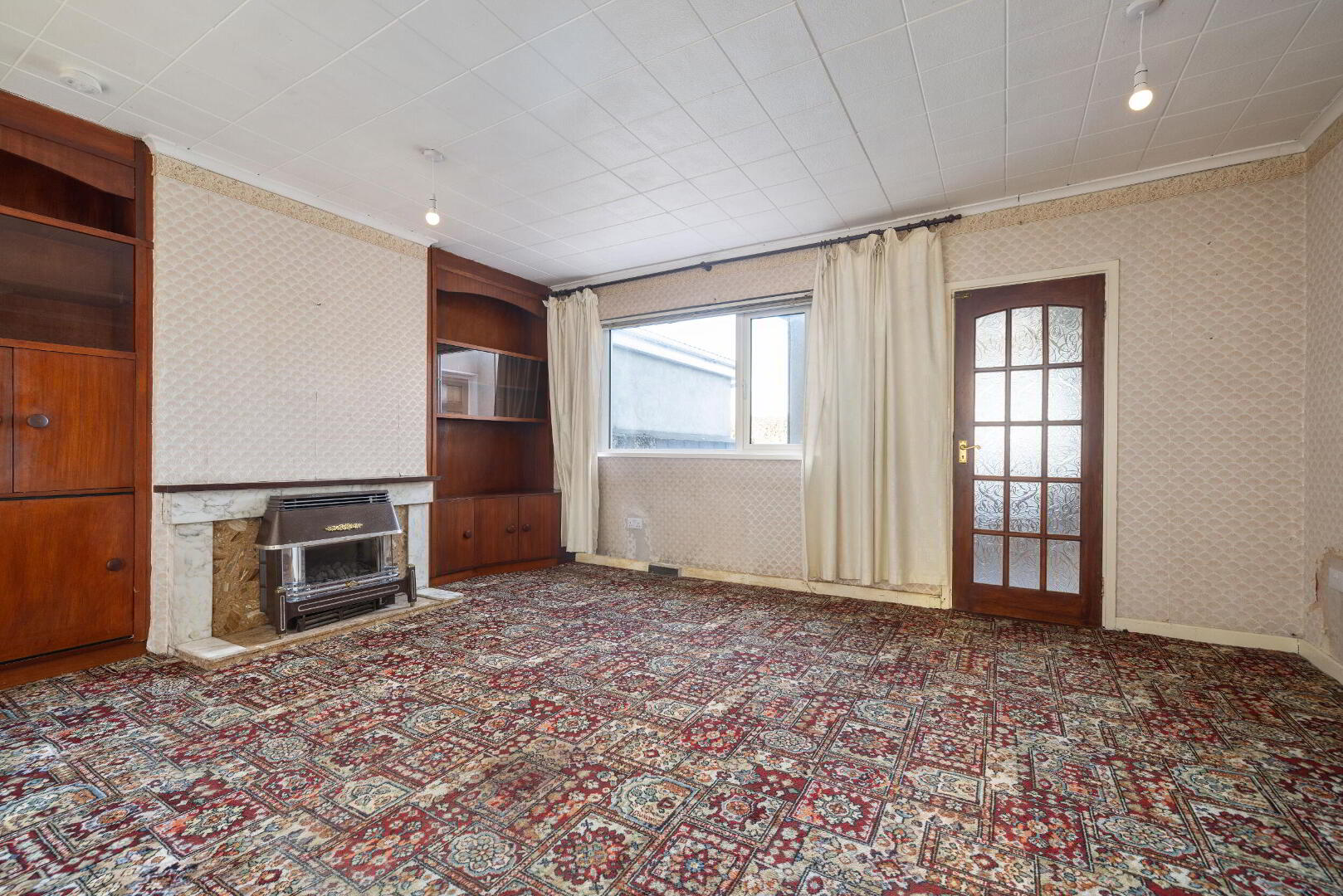


102 St. James's Road,
Greenhills, Dublin, D12H9F8
3 Bed Terrace House
Price €415,000
3 Bedrooms
1 Bathroom
Property Overview
Status
For Sale
Style
Terrace House
Bedrooms
3
Bathrooms
1
Property Features
Tenure
Not Provided
Energy Rating

Property Financials
Price
€415,000
Stamp Duty
€4,150*²
Rates
Not Provided*¹
Property Engagement
Views Last 7 Days
28
Views Last 30 Days
120
Views All Time
471

Features
- Three Bedroom Terrace House
- Extended To Rear
- Rewired 2023
- 130 Foot Back Garden
- G.F.C.H.
- Off-Street Parking
- Mature Residential Setting
- Convenient Location Within Close Proximity of Schools & Recreational Amenities & Facilities.
Ed Dempsey and Associates are delighted to present no. 102 St James's Road to the sales market - a very fine late 1960's terraced home with many notable features, nicely positioned on this popular stretch of road. Boasting a 130-foot rear garden this wonderful...
Description
Ed Dempsey and Associates are delighted to present no. 102 St James’s Road to the sales market – a very fine late 1960’s terraced home with many notable features, nicely positioned on this popular stretch of road. Boasting a 130-foot rear garden this wonderful property offers a ‘blank canvas’ that is likely to appeal to a wide variety of purchasers seeking to gain a foothold in this popular location.
Internally the accommodation comprises entrance porch, entrance hall, a large front facing living room, a comfortable family/dining room in the middle and kitchen extension to the rear. Upstairs there are three bedrooms and a bathroom. Outside there is a truly unique 130-foot rear garden laid in lawn with vehicle laneway running behind the property. To the front there is off street parking for one car.
Situated in this ever-popular location this home is within easy access of a host of recreational and leisure facilities including Tymon Park, Ashleaf Shopping Centre and FlyFit Health and Fitness. The property boasts some well-established national and secondary schools in the local catchment area. Notably there is a convenient Dublin Bus service (no. 9 & 150) available nearby along with local neighbourhood shops, cafes and convenience stores.
A brief description does not do justice, inspection highly recommended.
Features
• Three Bedroom Terrace House
• Extended To Rear
• Rewired 2023
• 130 Foot Back Garden
• G.F.C.H.
• Off-Street Parking
• Mature Residential Setting
• Convenient Location Within Close Proximity of Schools & Recreational Amenities & Facilities.
BER Details
BER: E2
Accommodation
Accommodation
Entrance Hallway: Inviting entrance hallway with fitted carpet.
Living Room: Comfortable living room with fitted carpet and picture window overlooking front garden.
Dining Room: Spacious room with fitted carpet. Range of built in storage cupboards, shelving, and television unit. Marble fireplace with gas fire inset.
Kitchen: Extensive range of kitchen units with countertop over. Zanussi washing machine, single drainer stainless steel sink, Cannon double oven and gas cooker.
Master Bedroom: Double bedroom with range of built in wardrobes incorporating overhead presses.
Bedroom 2: Double bedroom with built in wardrobe and vanity unit.
Bedroom 3: Single bedroom with fitted carpet.
Bathroom: Bath with Triton electric shower attachment over, pedestal wash hand basin and W/C.
Outside: Truly unique 130-foot rear garden laid in lawn with vehicle laneway
running behind the property. To the front there is off street parking for one car.



