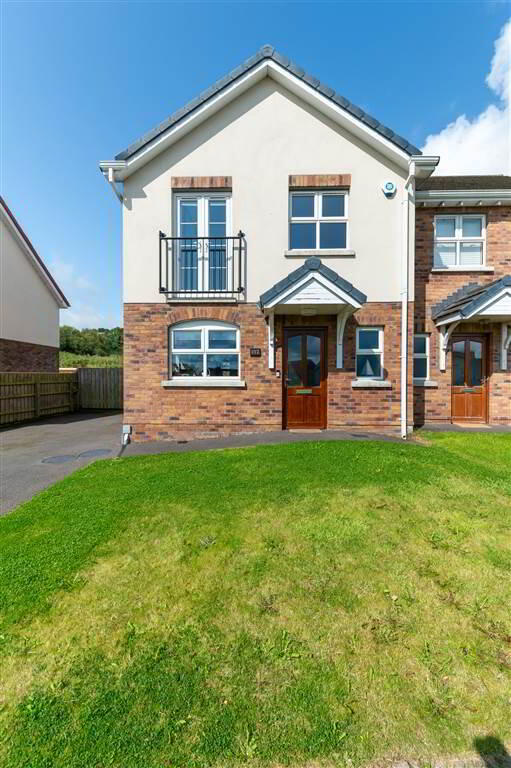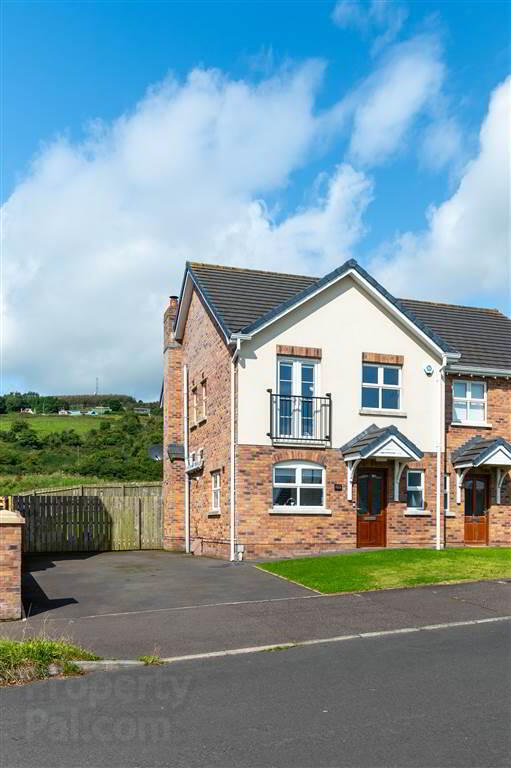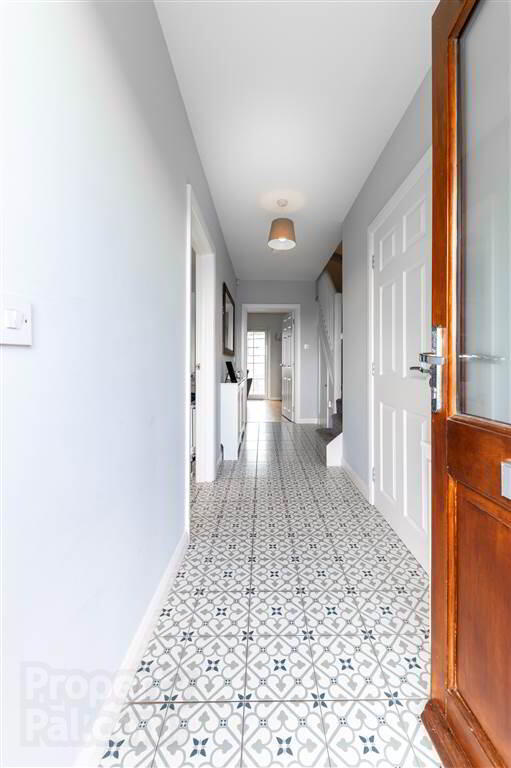


102 Mount Eagles Glen,
Dunmurry, Belfast, BT17 0WR
3 Bed Semi-detached House
Offers Over £194,950
3 Bedrooms
1 Reception
Property Overview
Status
For Sale
Style
Semi-detached House
Bedrooms
3
Receptions
1
Property Features
Tenure
Not Provided
Energy Rating
Broadband
*³
Property Financials
Price
Offers Over £194,950
Stamp Duty
Rates
£1,000.78 pa*¹
Typical Mortgage

Features
- Simply Stunning Semi-Detached Family Home Situated In A Highly Popular Residential Location
- Three Generous Bedrooms With Master Bedroom En-Suite
- Beautiful Modern Fitted Kitchen With A Range Of Integrated Appliances
- Bright & Spacious Lounge With Feature Wood Burning Stove & Dining Area
- Downstairs W.C
- Gas Fired Central Heating
- uPVC Double Glazing Throughout
- Well Manicured Front Garden With Driveway For Off Street Parking
- Private Enclosed Extensive Garden To Rear, Laid in Lawn
- Three Years Building Warranty Remaining
- Finished To An Exceptional Standard Throughout
- The Perfect Starter Home
Each room in this home has been finished to an exquisite standard, the stylish, modern décor is right on trend and will appeal to an array of prospective purchasers. On entering you are greeted by an elongated hallway, this leads to the lovely bright & airy lounge with feature wood burning stove, a cosy dining nook can be found to the side of the living room, perfect for entertaining family and friends, the contemporary kitchen has been well finished and has a range of integrated appliances, there is also a breakfast bar for informal dining. A downstairs W.C with a handy utility area completes the ground floor. Upstairs you will find three generous bedrooms, the master is complimented by a Juliet balcony and an en-suite shower room. The modern family bathroom has good space and is fitted with both and shower facilities.
Outside boats a well manicured front garden with extensive driveway for off street parking. The rear garden offers tremendous space and is laid in lawn with separate patio area - fitting for a growing family. This home boasts stunning finishings throughout and we anticipate a high level of interest - be sure to arrange your viewing promptly!
Ground Floor
- HALLWAY:
- Ceramic tiled flooring, understair storage, panelled radiator.
- DOWNSTAIRS W.C / UTILITY:
- White suite comprising of low flush W.C, wash hand basin with mixer taps & vanity unit.
Range of high and low level units, Formica work surfaces, ceramic tiled flooring, partly tiled walls, ceramic tiled flooring. - LOUNGE:
- 5.08m x 4.11m (16' 8" x 13' 6")
Attractive fireplace with feature multi fuel stove, tiled hearth, double panelled radiator, patio door to rear garden. - KITCHEN WITH BREAKFAST AREA :
- 4.42m x 2.59m (14' 6" x 8' 6")
Excellent range of high and low level units, Formica work surfaces, stainless steel sink unit with mixer taps, 4 ring gas hob & electric oven, stainless steel extractor fan, fridge / freezer space, integrated dishwasher, partly tiled walls, ceramic tiled flooring, recessed spot lighting, gas fired central heating boiler, breakfast bar, double panelled radiator.
First Floor
- LANDING:
- Access to roofspace, majority floored for extensive storage.
- BEDROOM (1):
- 4.5m x 2.95m (14' 9" x 9' 8")
Mirror sliderobes, Juliet balcony, double panelled radiator. - ENSUITE BATHROOM:
- White suite comprising of walk in shower enclosure, pedestal wash hand basin with mixer taps, low flush W.C, partly tiled walls, ceramic tiled flooring, panelled radiator, extractor fan.
- BEDROOM (2):
- 2.77m x 2.69m (9' 1" x 8' 10")
Panelled radiator. - BEDROOM (3):
- 2.31m x 2.26m (7' 7" x 7' 5")
Panelled radiator. - BATHROOM:
- 2.69m x 1.78m (8' 10" x 5' 10")
Excellent range of high and low level units, panelled bath with bath / shower mixer taps, shower enclosure, pedestal wash hand basin with mixer taps, low flush W.C, double panelled radiator, partly tiled walls, ceramic tiled flooring, extractor fan.
Outside
- To the front: Tarmac driveway for off street parking, well manicured garden laid in lawn.
To the rear: Extensive garden laid in lawn, patio area, enclosed by fencing.
Directions
Mount Eagles




