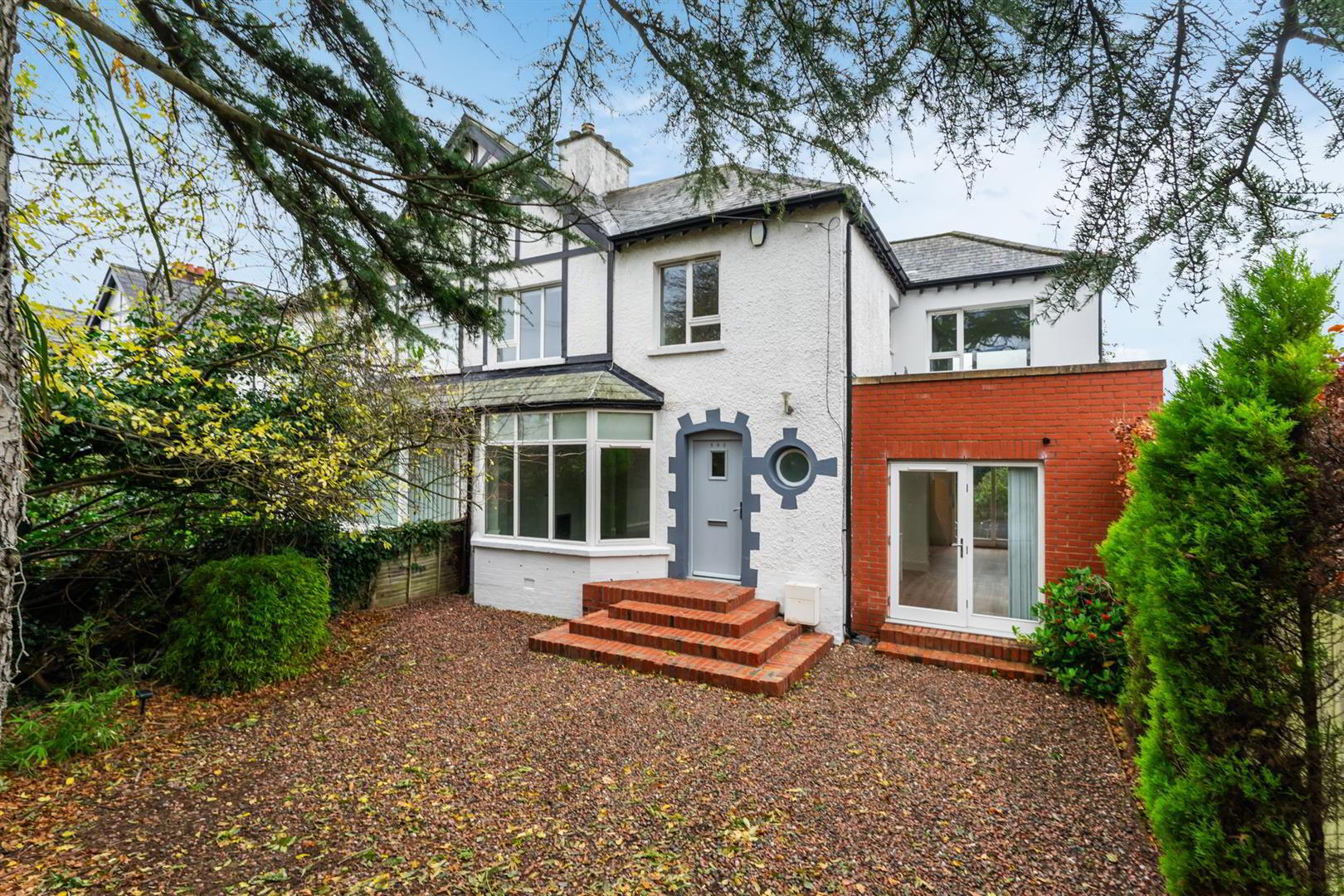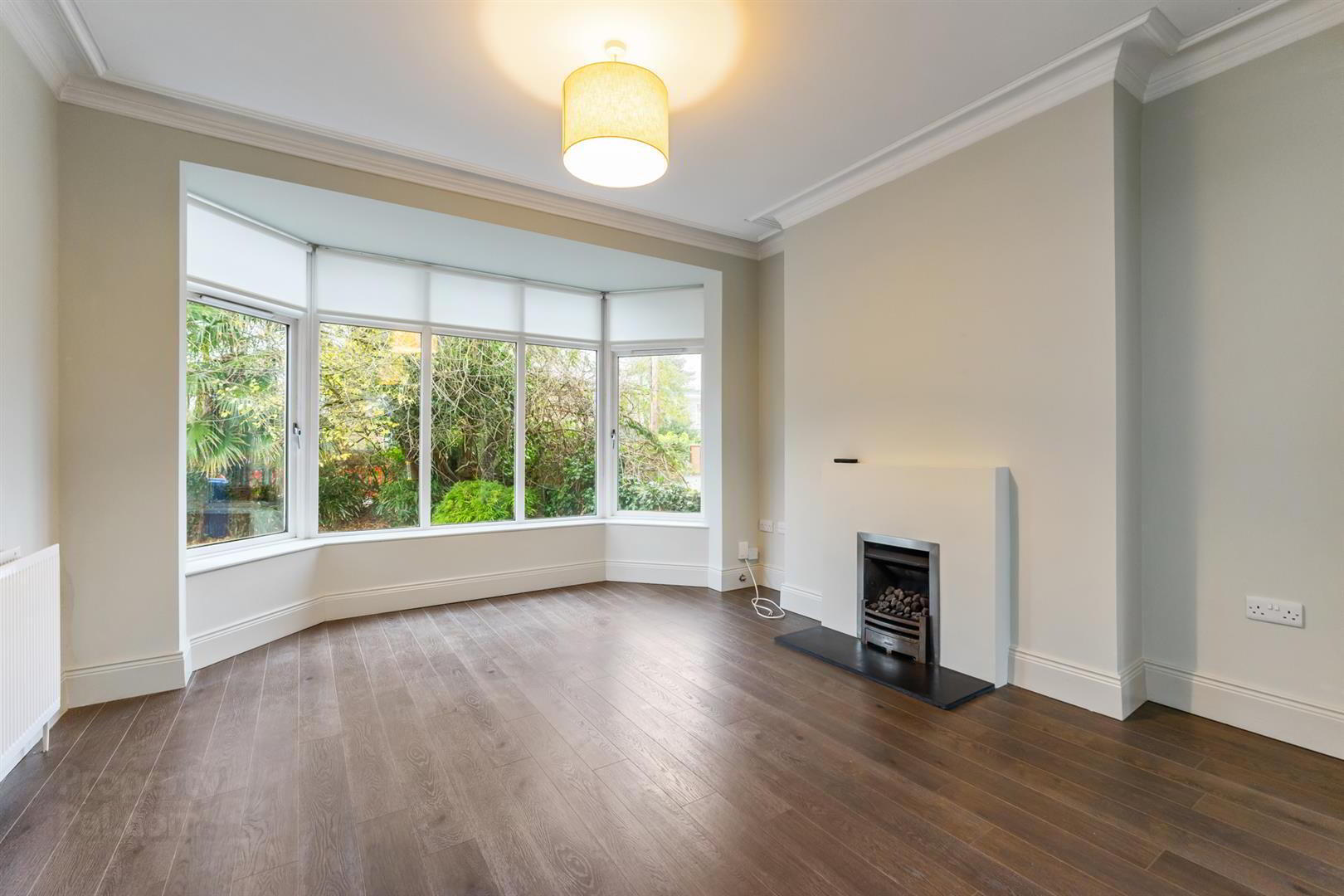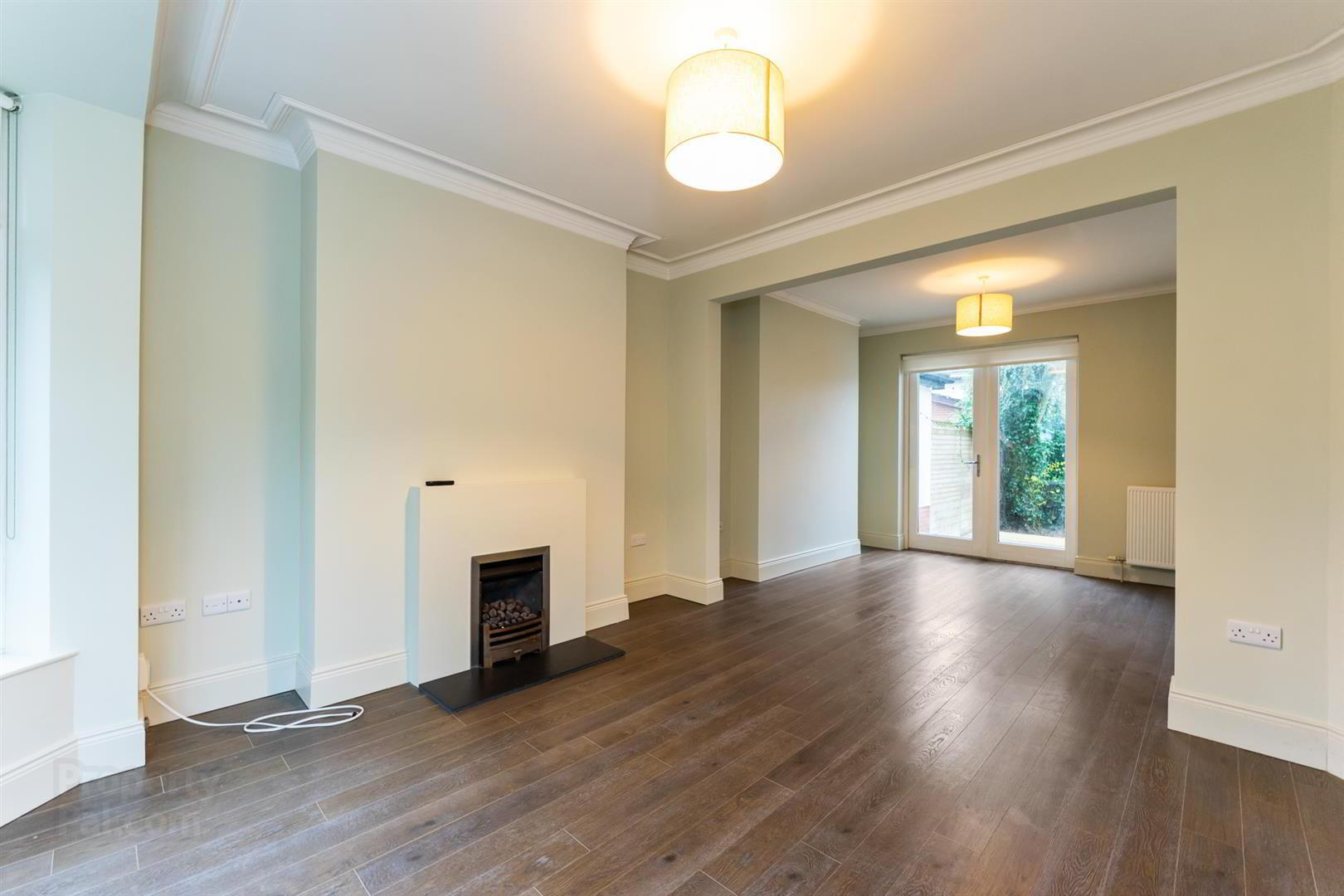


102 Kensington Road,
Belfast, BT5 6NH
4 Bed Semi-detached House
£1,800 per month
4 Bedrooms
2 Bathrooms
3 Receptions
Property Overview
Status
To Let
Style
Semi-detached House
Bedrooms
4
Bathrooms
2
Receptions
3
Available From
Now
Property Features
Furnishing
Unfurnished
Energy Rating
Broadband
*³
Property Financials
Deposit
£1,800
Property Engagement
Views Last 7 Days
366
Views Last 30 Days
1,708
Views All Time
5,033

Features
- Extended Semi Detached Villa
- 2 Spacious Reception Areas
- Luxury Kitchen
- Ensuite Shower Room & Downstairs WC
- Generous Off Street Parking
- Much Sought After Location
- View Now To Avoid Dissapointment
The ground floor includes two existing reception areas with through archway and french doors to rear landscaped garden including raised decking area. The new superb luxury kitchen with full range of integrated appliances opens out to the two new reception areas to the side with through archway and french doors at either side.
Additional benefits include gas fired central heating, UPVC double glazed windows throughout, luxury bathroom suite on the first floor and downstairs toilet.
Sitting in the leafy Kensington Road off the Knock Road close to a vast range of amenities, this is sure to provide an excellent home for most families, so view now to avoid disappointment!
- Entrance Hall
- Cloak cupboard
- Downstairs WC
- Wash hand basin with mixer taps, low flush wc, wooden laminate floor.
- Lounge 12'11''(3.94m) x 12'9''(3.89m)
- Attractive hole in wall feature fireplace with gas firs. Wooden laminate floor with archway to dining room.
- Dining Room 11'10''(3.61m) x 10'6''(3.20m)
- Wooden laminate floor, french doors to rear decked garden.
- Kitchen 13'11''(4.24m) x 11'1''(3.38m)
- Luxury range of high and low level "shaker style" units with encore work surfaces, inset single drainer stainless steel sink unit with mixer taps. Built in under oven, gas hob and stainless steel extractor hood, integrated fridge freezer, integrated dishwasher, concealed washer dryer, part cermic tiled floor, part wooden laminate floor, part wall tiling, recessed spotlighting.
- Breakfast Area 13'3''(4.04m) x 9'0''(2.74m)
- Recessed spotlighting, sliding french doors to rear garden. Wooden laminate floor, archway to living room.
- Living Room 12'4''(3.76m) x 9'0''(2.74m)
- Recessed spotlighting with 2 x velux windows, wooden laminate flooring, french doors to front.
- First Floor Landing
- Bedroom 1 13'3''(4.04m) x 9'1''(2.77m)
- Range of built in robes in dressing area, access.
- Ensuite Shower Room
- Double walk in shower cubicle with built in shower, tiled splashback and sliding shower doors. Wash hand basin with mixer taps, low flush wc, chrome wall mounted radiator. Ceramic wall mounted radiator. Ceramic tiled floor, recessed spotlighting, extractor fan.
- Bedroom 2 11'10''(3.61m) x 10'6''(3.20m)
- Bedroom 3 11'0''(3.35m) x 10'5''(3.17m)
- Bedroom 4 8'3''(2.51m) x 8'1''(2.46m)
- Bathroom
- New white suite. Pedestal bath with mixer taps, telephone hand shower, tiled splashback. Wash hand basin with mixer taps, low flush wc, chrome wall mounted radiator, recessed spotlighting, ceramic tiled floor, extractor fan.
- Outside
- Front stone garden with additional off street parking. Enclosed rear garden. Part stone, part raised decking area.




