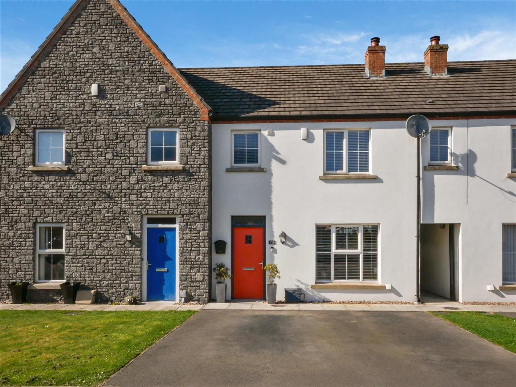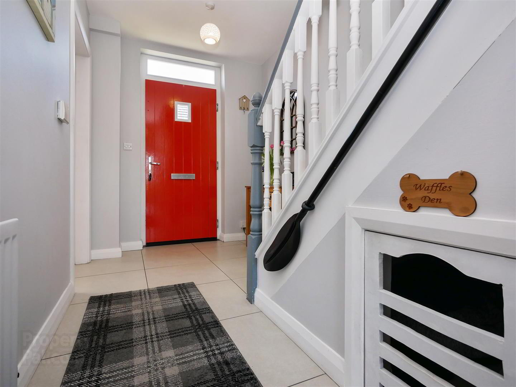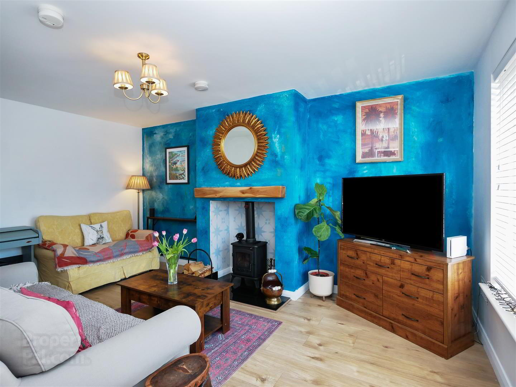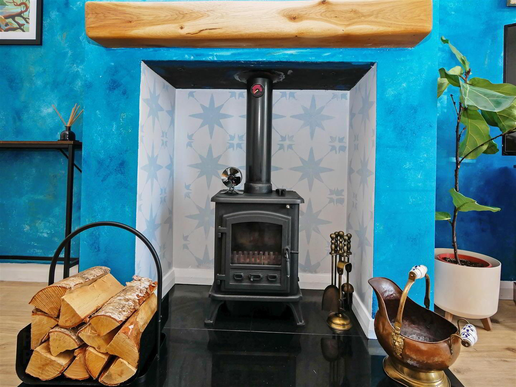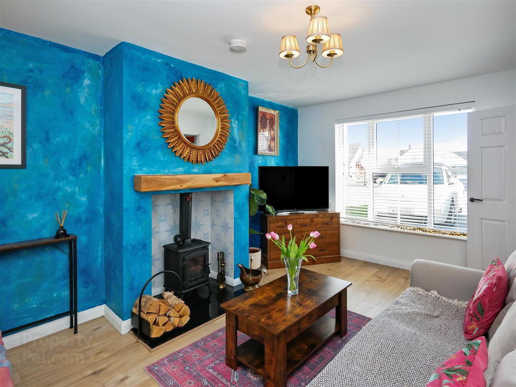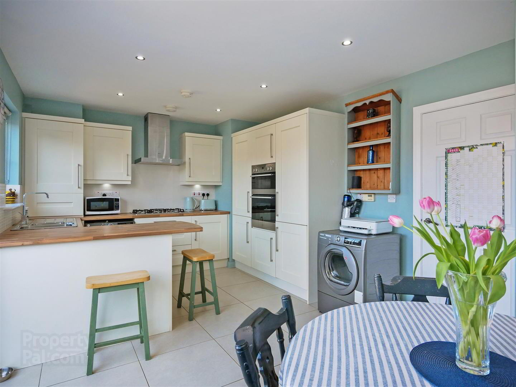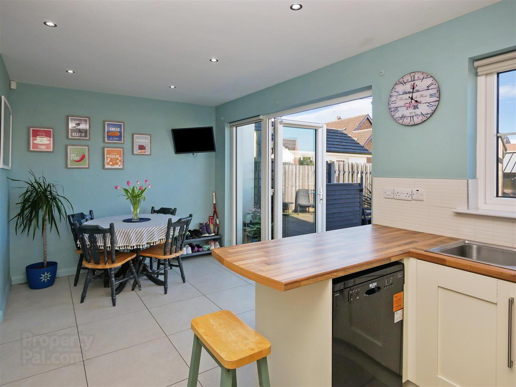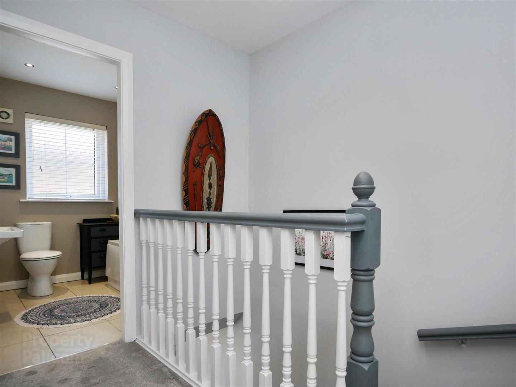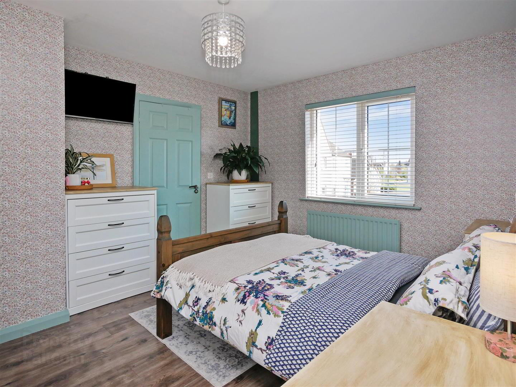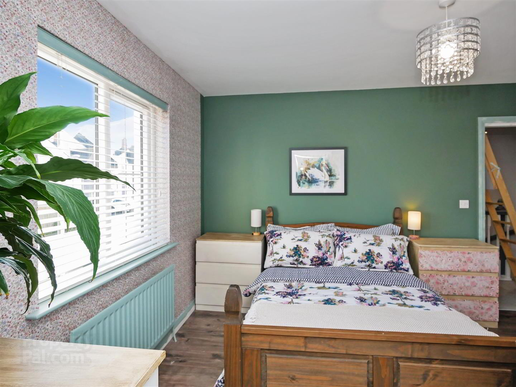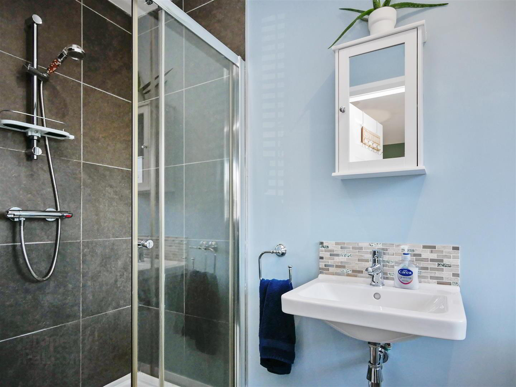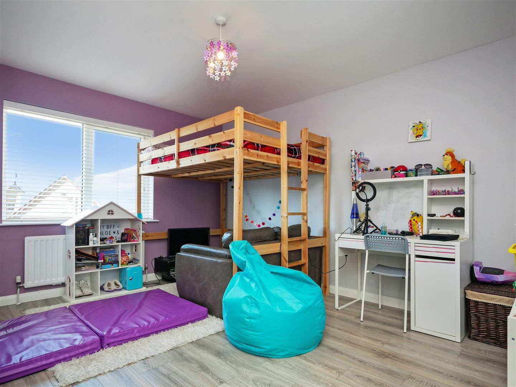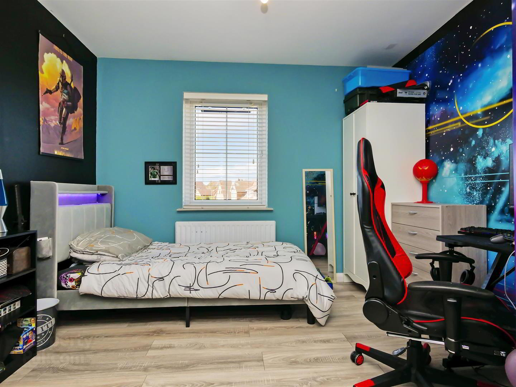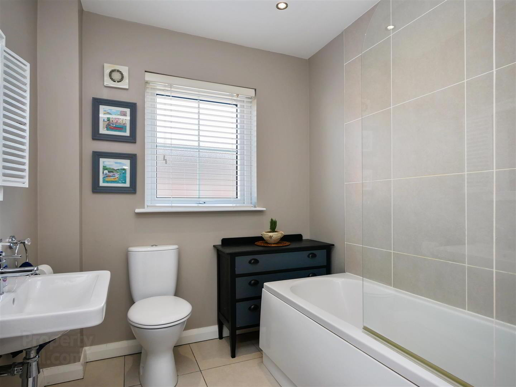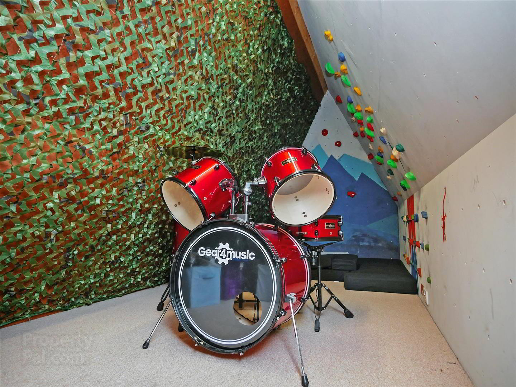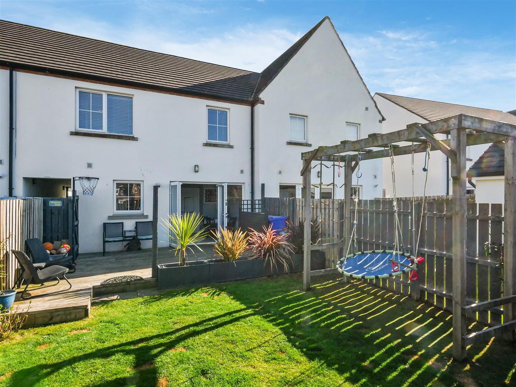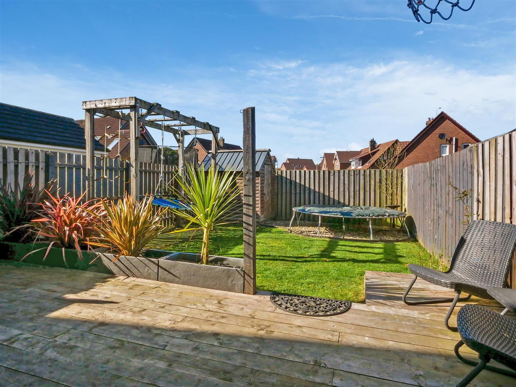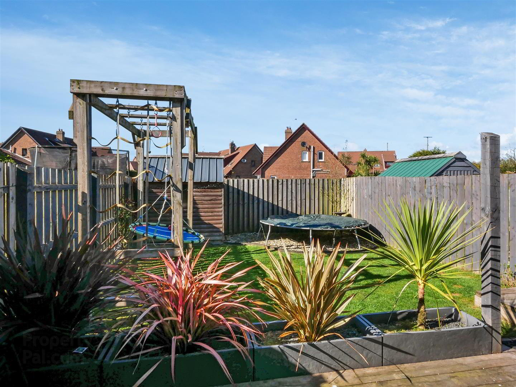102 Forge Drive,
Moss Road, Ballygowan, BT23 6JZ
3 Bed Terrace House
Asking Price £199,950
3 Bedrooms
3 Bathrooms
1 Reception
Property Overview
Status
For Sale
Style
Terrace House
Bedrooms
3
Bathrooms
3
Receptions
1
Property Features
Tenure
Freehold
Energy Rating
Broadband
*³
Property Financials
Price
Asking Price £199,950
Stamp Duty
Rates
£1,096.87 pa*¹
Typical Mortgage
Legal Calculator
In partnership with Millar McCall Wylie
Property Engagement
Views Last 7 Days
639
Views All Time
3,135
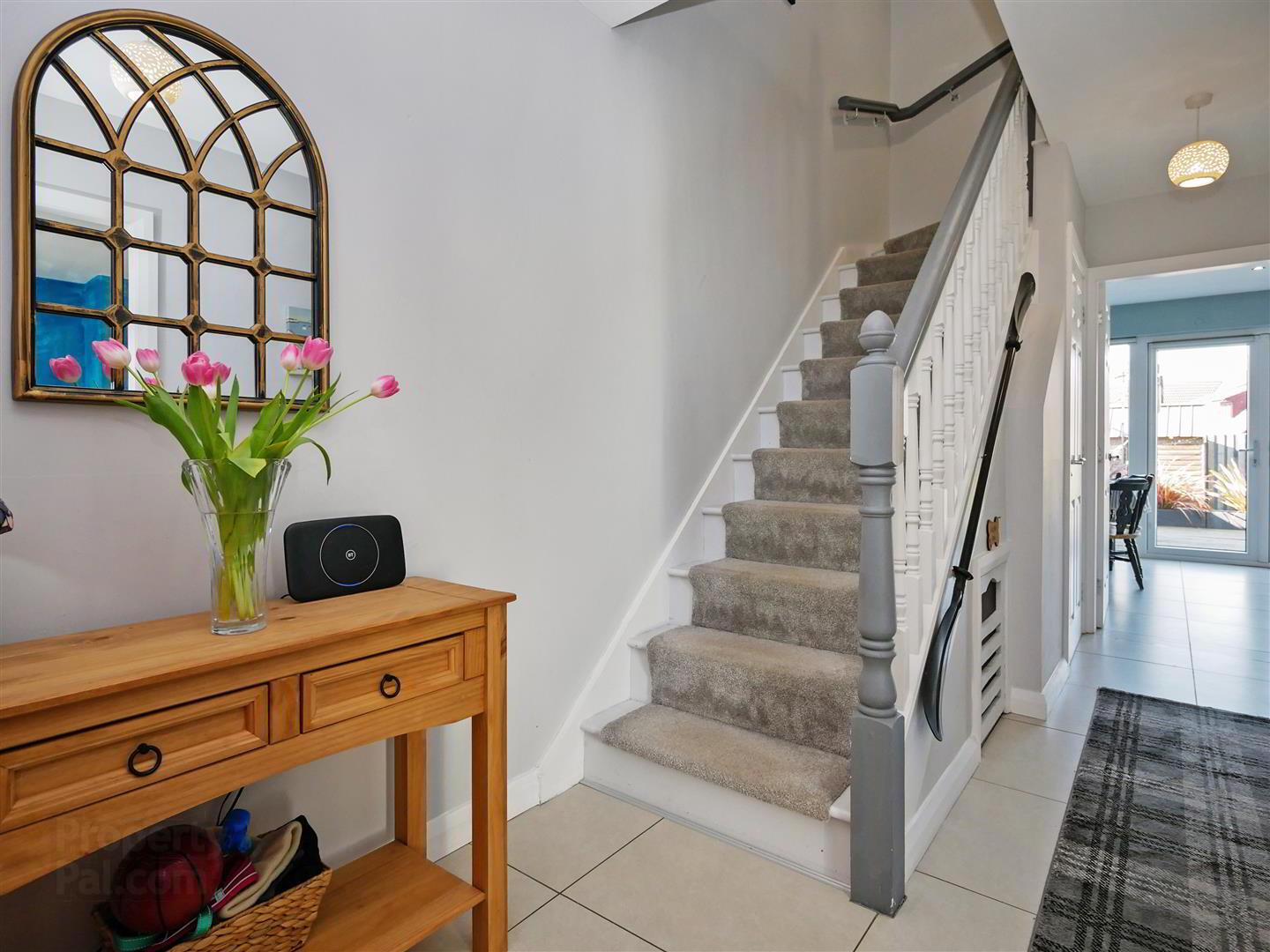
Features
- Spacious, Modern Town House
- Three Double Bedrooms, Master With En-Suite
- Spacious Lounge With Wood Burning Stove
- Shaker Style Fitted Kitchen / Dining
- Downstairs w/c
- White Bathroom Suite
- Gas Heating / Double Glazing
- Double Driveway With Ample Parking
- Enclosed Rear Patio & Garden Laid In Lawns
- Only a Few Minutes From Ballygowan
This particular town house offers well appointed and presented accommodation throughout, with three good sized bedrooms, master bedroom with en-suite, family bathroom, a spacious living room with cast iron wood burning stove, and shaker style fitted kitchen with dining area.
Outside the home benefits from a double driveway with ample parking to the front and an enclosed rear garden and patio bordered by timber fencing.
An excellent, modern home, in walk in condition.
- The Accommodation Comprises
- Panelled front door with fan light to entrance hall, tiled floor.
Understairs storage that has been cleverly converted and utilised as dog house for the family pet. - Downstairs w/c
- Wash hand basin with mixer taps, low flush w/c, tiled floor.
- Lounge 5.05m x 3.23m (16'7 x 10'7)
- Cast iron wood burning stove, set on a granite hearth, wooden mantle.
Laminate flooring. - Modern Kitchen / Dining 5.41m x 3.23m (17'9 x 10'7)
- Excellent range of high and low level shaker style fitted units, wood effect work surfaces, 5 ring has hob and stainless steel over head extractor fan, eye level oven, integrated fridge freezer. Stainless steel 1 1/4 bowl sink unit with mixer taps. Tiled floor and spotlights. Upvc glazed doors providing access to rear patio and garden.
- First Floor
- Bedroom One 3.71m x 3.43m (12'2 x 11'3)
- Laminate flooring
- En-Suite
- Comprising large walk-in shower cubicle with chrome shower unit, wash hand basin wit mixer taps & low flush w/c, part tiled walls, tiled floor, spotlights.
- Bedroom Two 4.32m x 3.56m (14'2 x 11'8)
- Laminate flooring, built-in storage
- Bedroom Three 3.38m x 3.35m (11'1 x 11'0)
- Laminate flooring.
- Bathroom Suite
- White suite comprising panelled bath with mixer taps and shower unit above, wash hand basin with mixer taps and low flush w/c, part tiled walls, tiled floor.
- Landing
- Hot press/Storage
Access to roof space via fold down ladder, floored with light. - Outside Front
- Double driveway with ample parking
- Outside Rear
- From the kitchen dining access is provided to the enclosed rear decked patio with power point and garden laid in lawns, with raised planters bordered by timber fencing.


