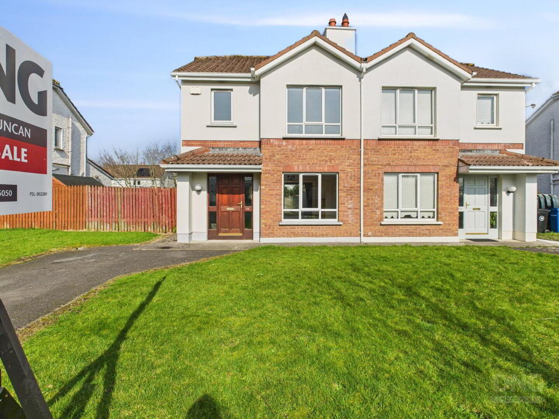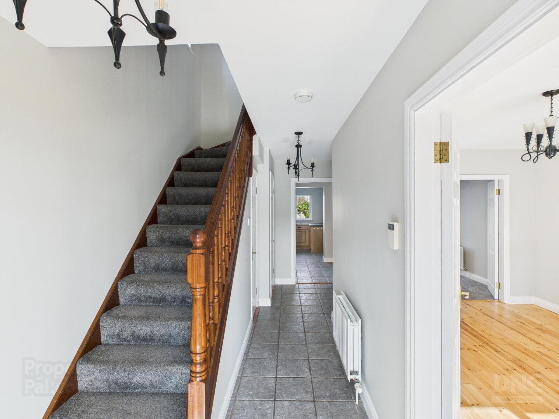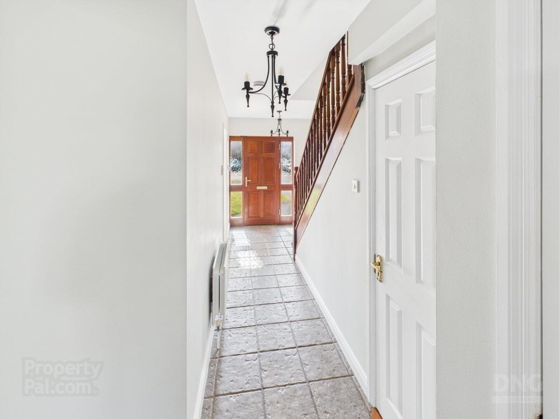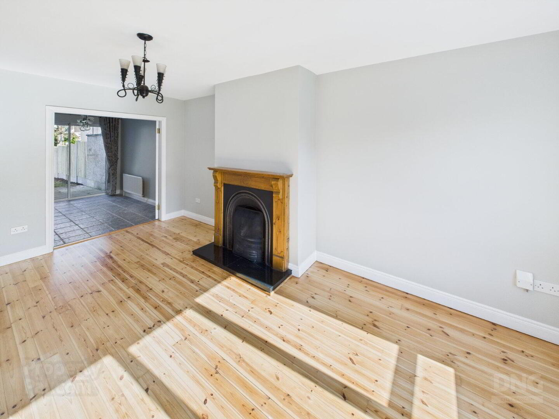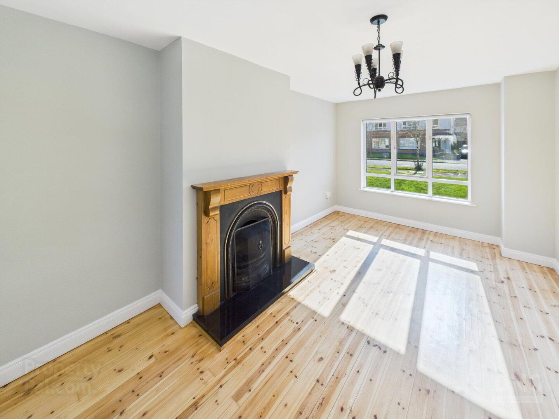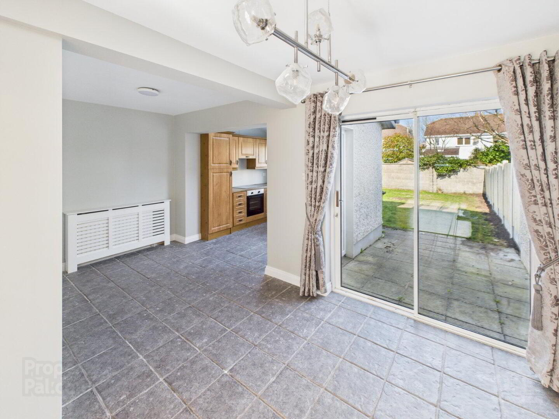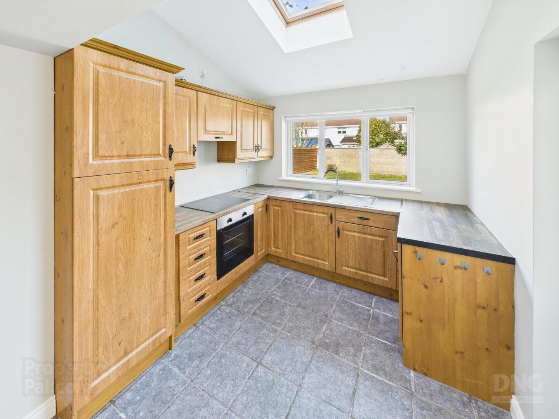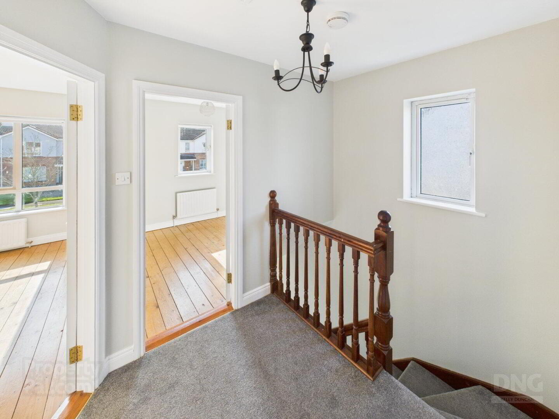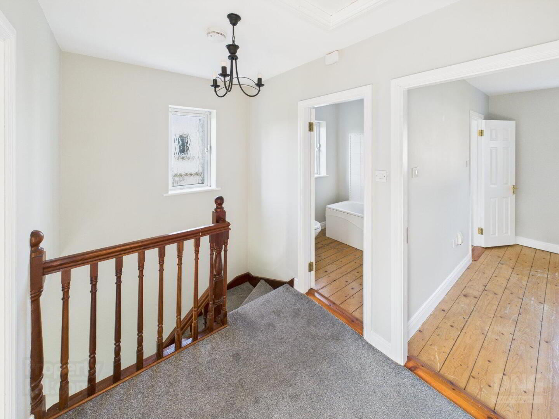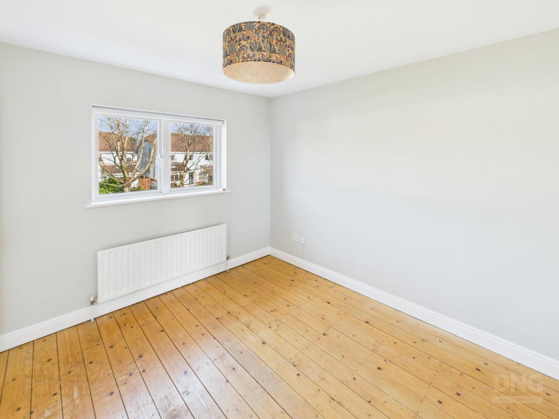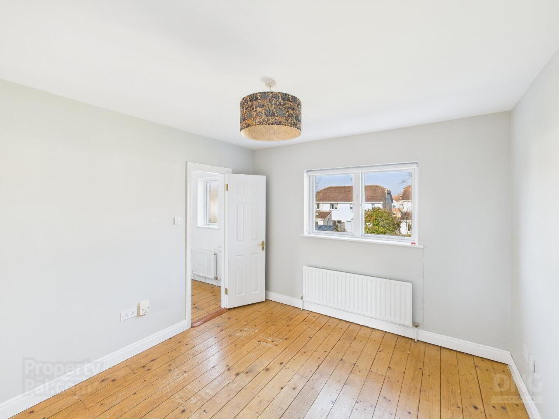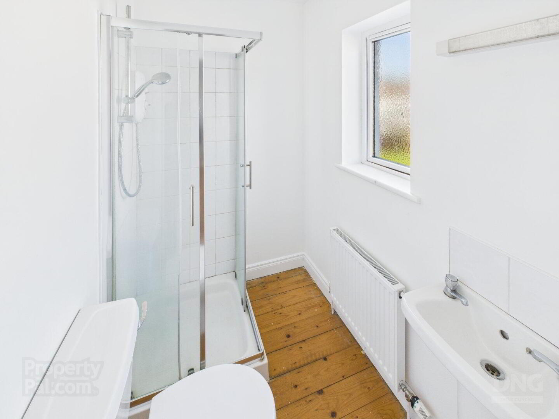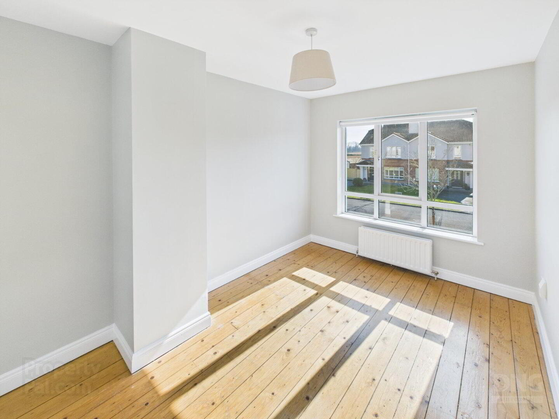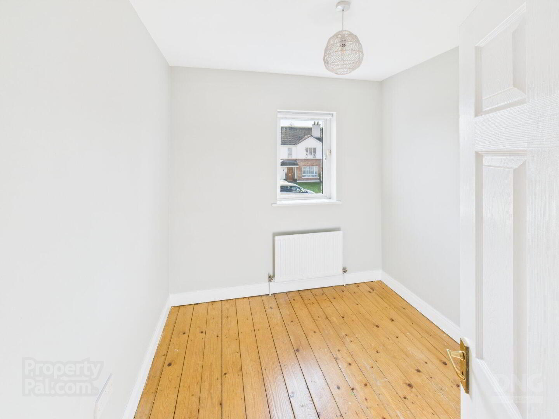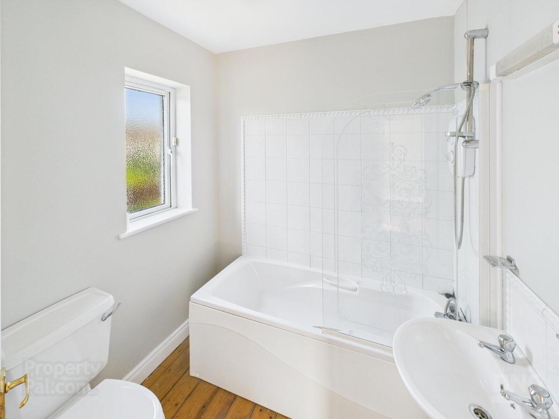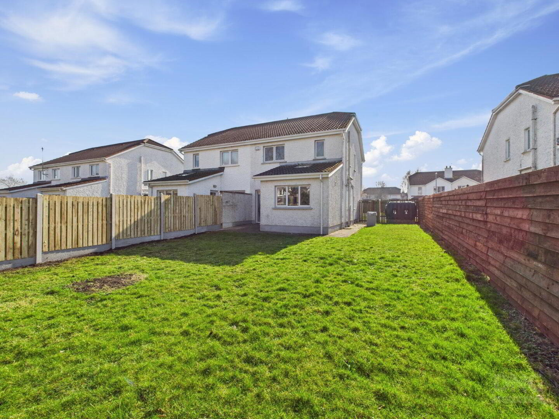102 Clonminch Wood,
Tullamore, R35R414
3 Bed House
Asking Price €310,000
3 Bedrooms
3 Bathrooms
1 Reception
Property Overview
Status
For Sale
Style
House
Bedrooms
3
Bathrooms
3
Receptions
1
Property Features
Size
100 sq m (1,076 sq ft)
Tenure
Not Provided
Energy Rating

Property Financials
Price
Asking Price €310,000
Stamp Duty
€3,100*²
Property Engagement
Views Last 7 Days
27
Views Last 30 Days
171
Views All Time
294
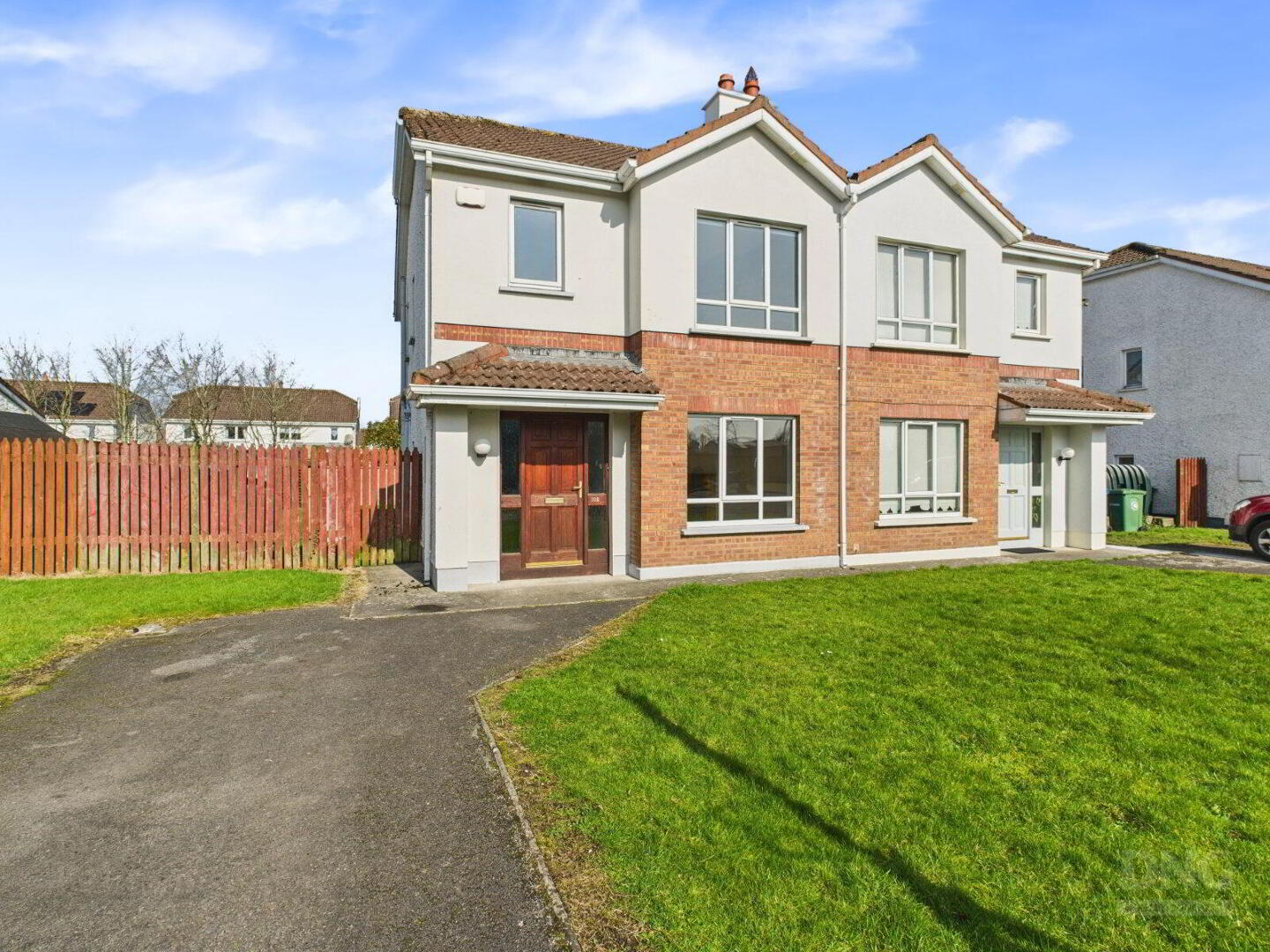 DNG Kelly Duncan proudly presents No 102 Clonminch Wood, a charming three-bedroom, semi-detached family home situated in one of Tullamore’s most sought-after residential developments. Built by the renowned local builder John Flanagan, Clonminch Woods is known for its excellent build quality, beautifully landscaped green spaces, and welcoming community atmosphere. Nestled in a quiet cul-de-sac, this home offers off-street parking and secure gated side access leading to a private rear garden, which is laid to lawn.
DNG Kelly Duncan proudly presents No 102 Clonminch Wood, a charming three-bedroom, semi-detached family home situated in one of Tullamore’s most sought-after residential developments. Built by the renowned local builder John Flanagan, Clonminch Woods is known for its excellent build quality, beautifully landscaped green spaces, and welcoming community atmosphere. Nestled in a quiet cul-de-sac, this home offers off-street parking and secure gated side access leading to a private rear garden, which is laid to lawn. Spanning approximately 100 sqm, the accommodation is thoughtfully designed for modern family living. The ground floor features a welcoming entrance hallway, a bright and spacious sitting room, an open-plan kitchen/dining/ living area, a convenient utility room, and a guest toilet. Upstairs, there are three well-proportioned bedrooms, including a master bedroom with an en-suite, along with a well-appointed family bathroom.
Ideally located just minutes from Tullamore town centre, Clonminch Wood offers easy access to a host of amenities, including schools, shops, sports facilities, and public transport links, making it an excellent choice for families and professionals alike.
Contact DNG Kelly Duncan today at 057-93-25050 to arrange your private viewing and take the first step toward making this wonderful home yours.
DNG Kelly Duncan – Your Trusted Real Estate Partner in Tullamore, County Offaly.
Rooms
Entrance Hall
6.07m x 1.97m
Solid teak door with side lights, tiled floor, alarm control panel, ample sockets, tv point & radiator.
Sitting Room
5.47m x 3.17m
Solid timber floor, open fire with timber surround & cast iron insert set on a granite hearth, radiator, ample sockets & tv point, interconnecting double doors to dining room.
Dining/Living Room
2.27m x 5.30m
Tiled floor continued from entrance hallway, glass panel door to rear garden, two radiator, open to kitchen area.
Kitchen
2.59m x 2.37m
Tiled floor continued from living/dining area, floor & eye level fitted kitchen units with integrated oven, hob & extractor fan, vaulted ceiling with Velux window & rear door.
Guest Toilet
1.53m x 0.76m
Tiled floor, wash hand basin, toilet, radiator & window.
Utility Room
0.76m x 1.00m
Tiled floor, plumbed for washing machine.
Landing
2.00m x 2.08m
Carpet continued from stairs, landing window, attic access, hot press off which is fully shelved, immersion controls.
Bedroom 1
3.52m x 3.22m
Rear aspect, timber flooring, radiator, ample sockets & tv point.
Ensuite Bathroom
1.42m x 1.97m
Timber floor, wash hand basin, shavers light, electric power shower, radiator & window.
Bedroom 2
4.68m x 2.73m
Front aspect with timber floor, radiator, ample sockets & tv point.
Bedroom 3
2.75m x 2.47m
Front aspect with timber floor, ample sockets & radiator.
Bathroom
1.99m x 1.98m
Timber floor, tiled wet areas, bath with electric power shower & screen, wash hand basin, shavers light, toilet, globe light, radiator & window.

Click here to view the 3D tour
