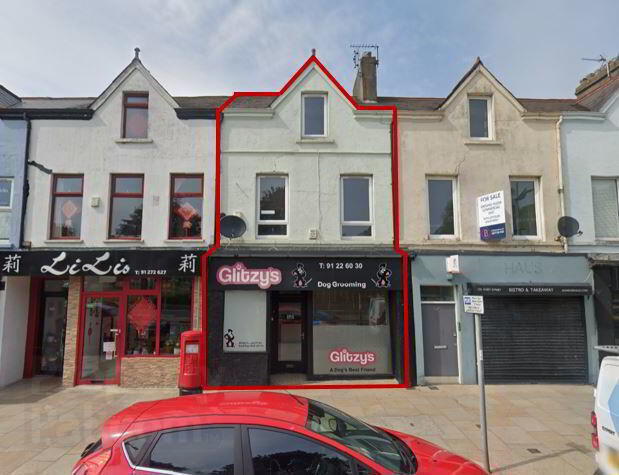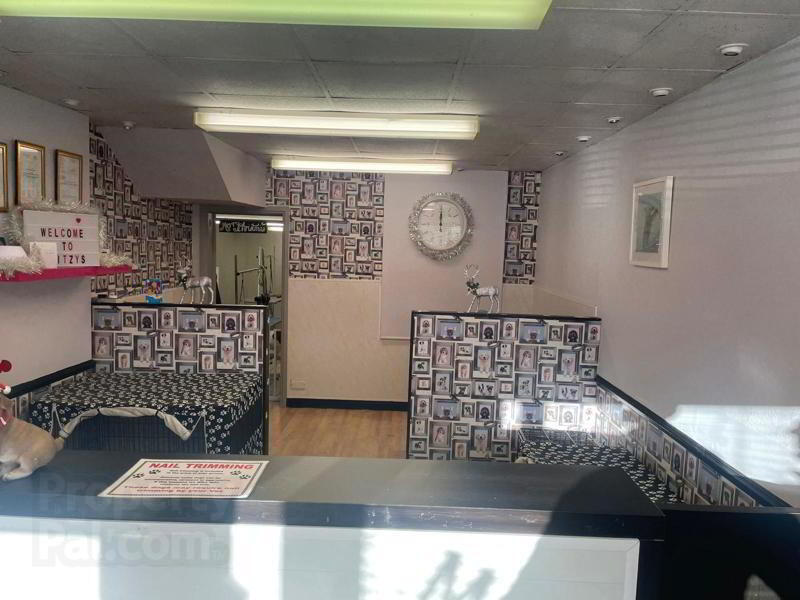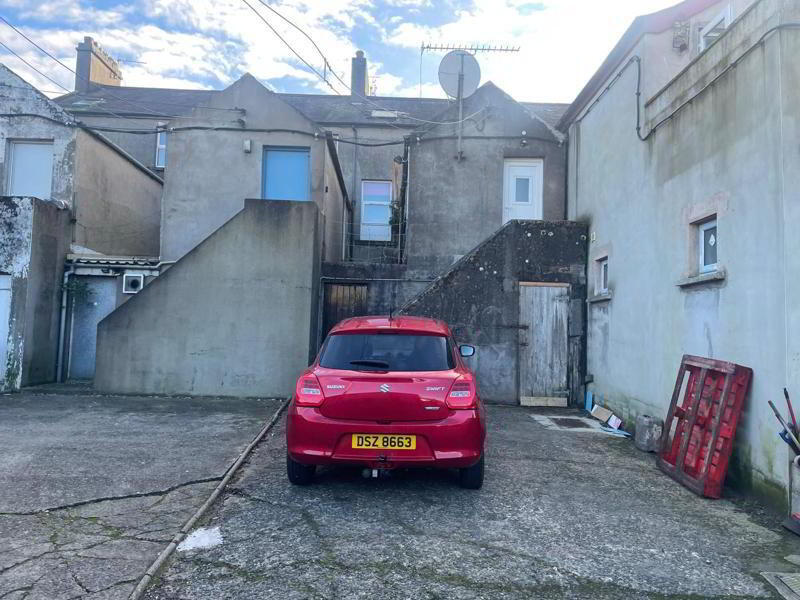


102 Abbey Street,
Bangor, BT20 4JB
Commercial Property
Offers Around £109,950
Property Overview
Status
For Sale
Style
Commercial Property
Property Financials
Price
Offers Around £109,950
Property Engagement
Views Last 7 Days
120
Views Last 30 Days
215
Views All Time
2,960

Ground Floor Shop (No 102)
Shop/Retail - 3.35m x 7.25m - Laminate floor, timber shopfront, painted and papered walls, suspended ceiling with a combination of inset spotlighting and neon strip lighting.
Rear Grooming Area - 2.3m x 5.35m - Concrete floor, neon strip lighting and laminate panelled walls. Toilet and wash basin in separate room to the rear. Access to rear yard and car parking for one car.
Upper Floor Apartment (No 102A)
Separate ground floor entrance leading to half-landing.
Bathroom - 1.45m x 2.2m - Pedestal wash hand basin, panelled bath and electric thermostatic Mira shower. PVC panelled walls and a built in hot-press with copper cylinder.
Utility Room - 2.3m x 2.45m - Laminate floor, fire door exit to the rear, electric Rionte convection heaters. Worktops with stainless steel sink unit, mixer tap and plumbed for washing machine.
Separate WC - Toilet and corner sink with towel rail.
FIRST FLOOR
Kitchen - 3.3m x 2.75m max - Laminate worktops, high- and low- level cupboards, worktops with stainless steel sink unit, mixer taps, integrated oven and induction hob with extractor fan over.
Lounge - 4.5m x 3.35m - Carpet floor coverings, tiled fireplace and PVC windows. Aspect to front over Abbey Street.
SECOND FLOOR
Rear Bedroom - 3.35m x 2.7m - Velux window.
Front Bedroom - 4.5m x 3.35m - Double glazed UPVC window.



