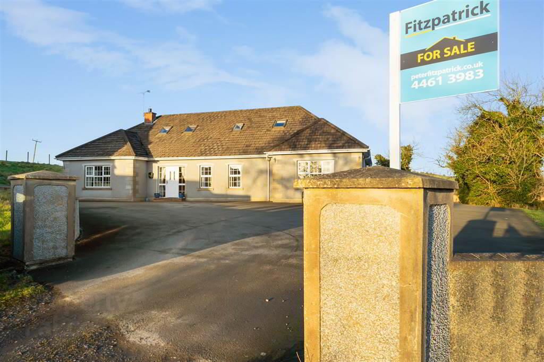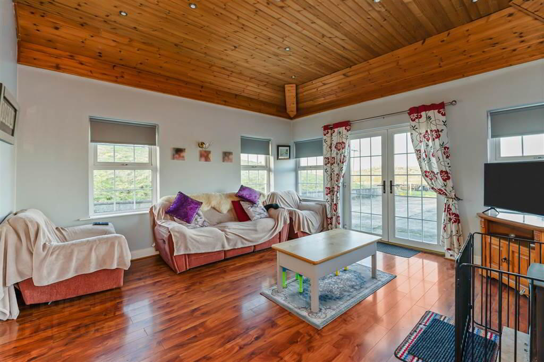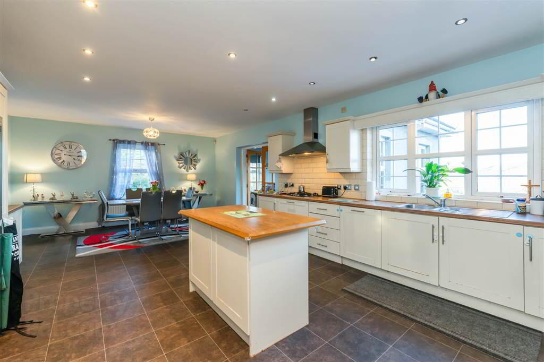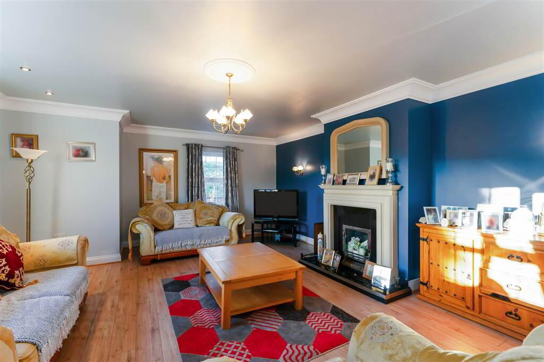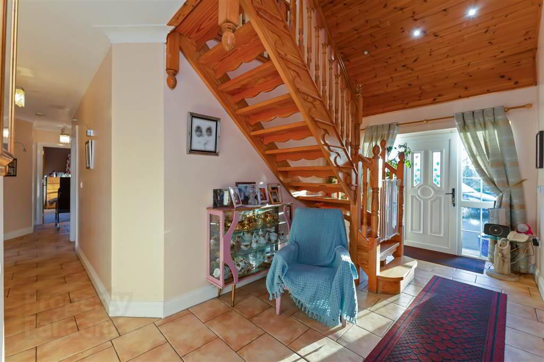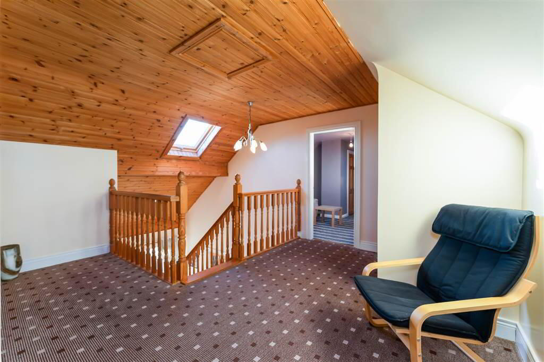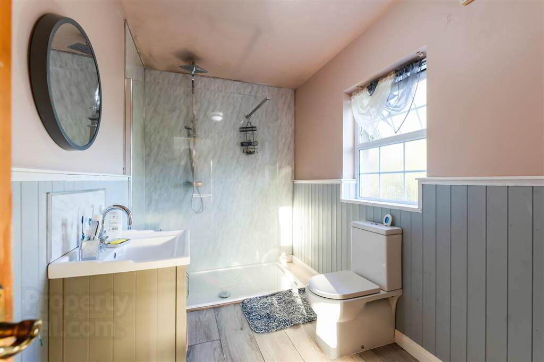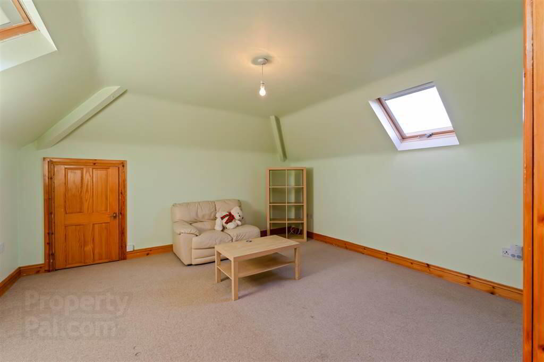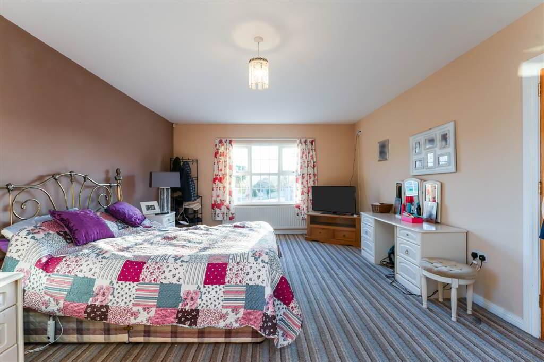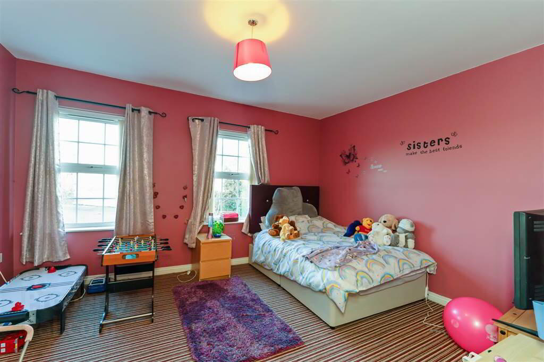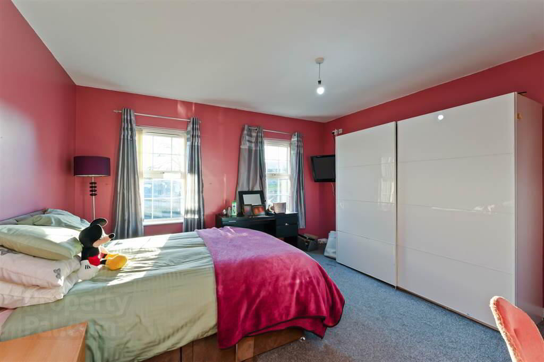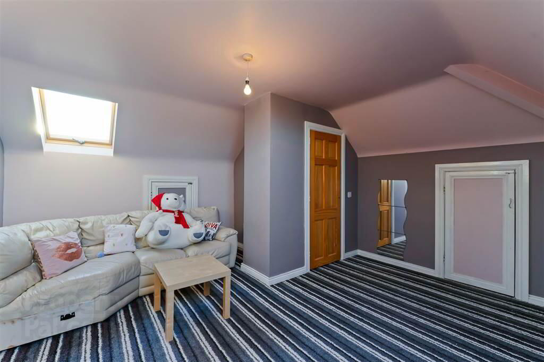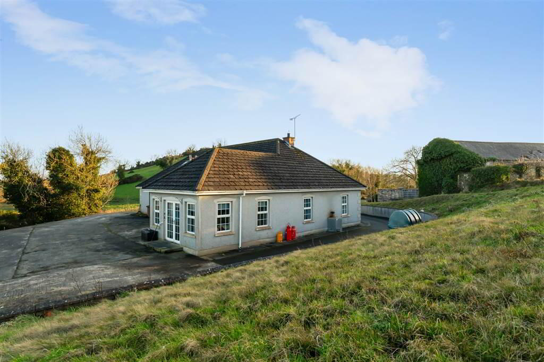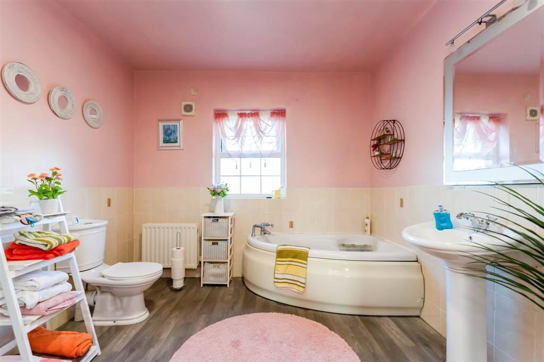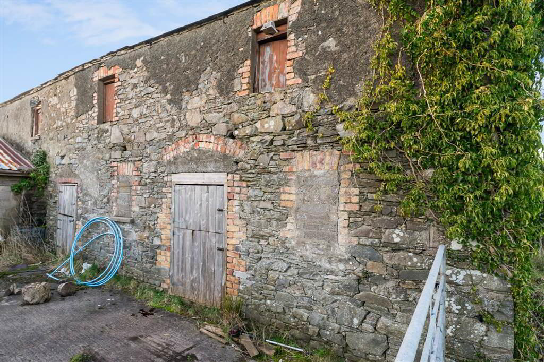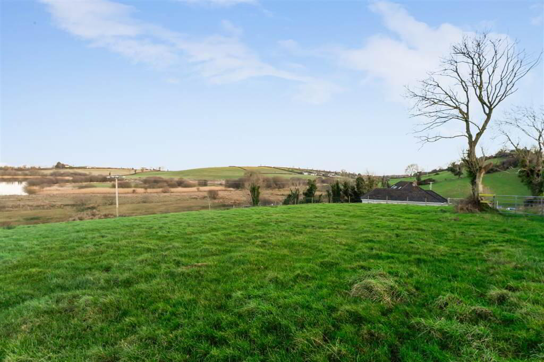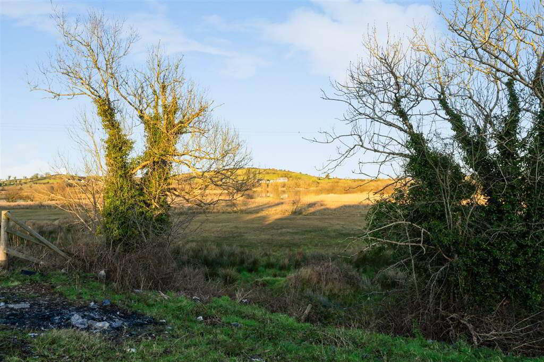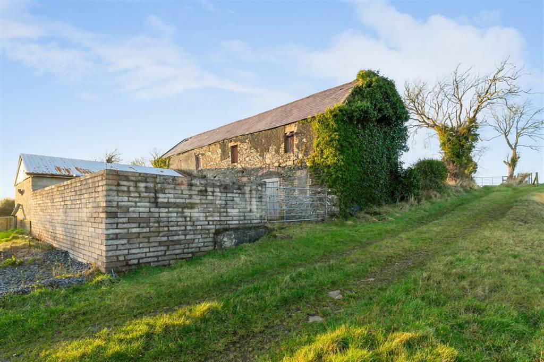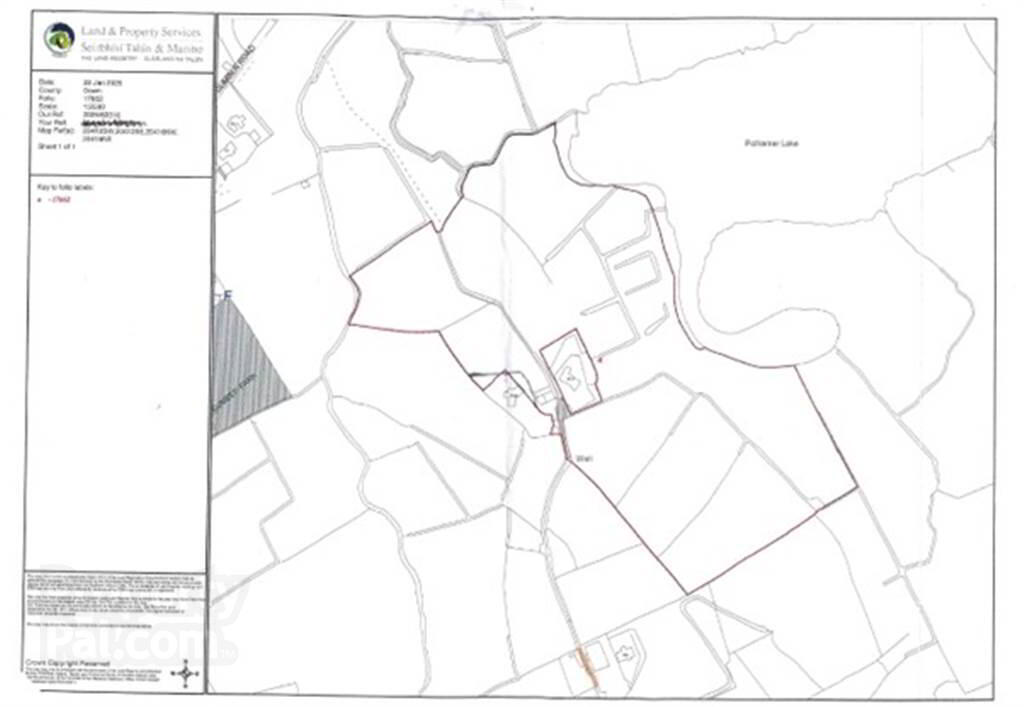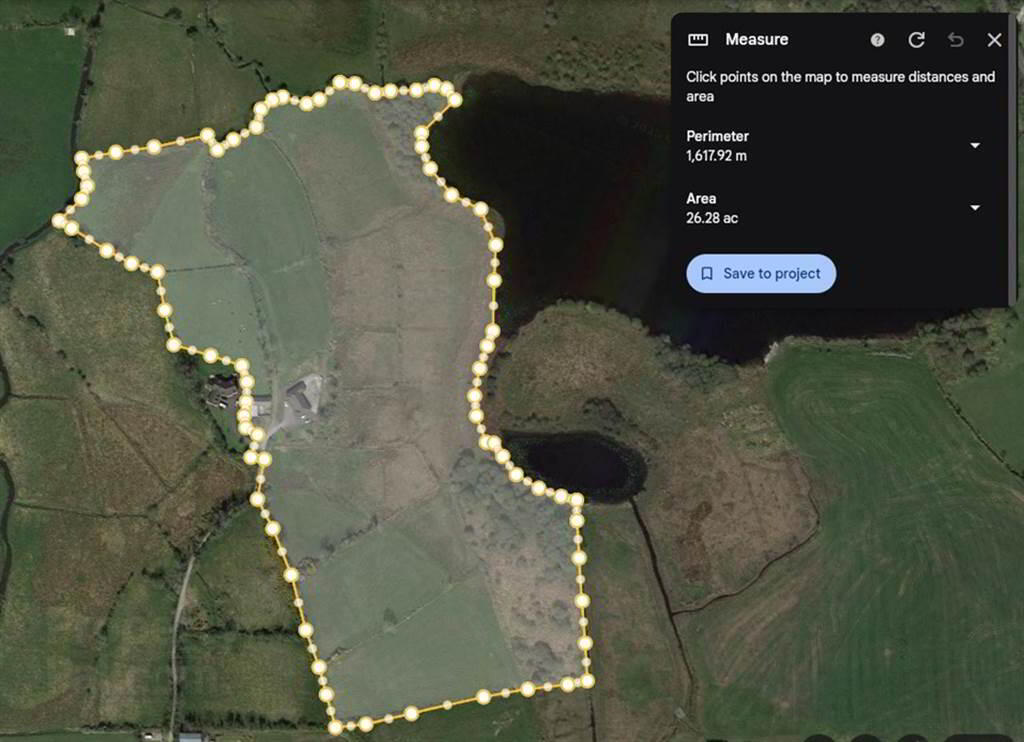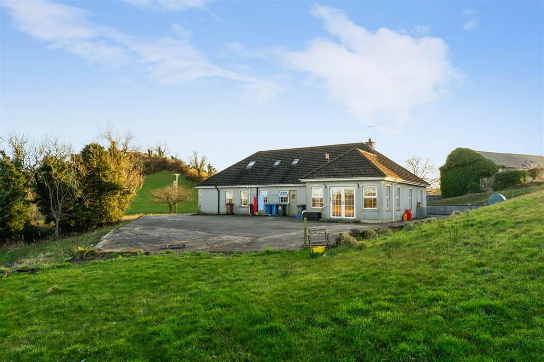101b Crawfordstown Road,
Drumaness, Ballynahinch, BT24 8NA
5 Bed Detached House
Offers Around £495,000
5 Bedrooms
2 Receptions
Property Overview
Status
For Sale
Style
Detached House
Bedrooms
5
Receptions
2
Property Features
Tenure
Not Provided
Energy Rating
Heating
Oil
Broadband
*³
Property Financials
Price
Offers Around £495,000
Stamp Duty
Rates
£2,437.44 pa*¹
Typical Mortgage
Legal Calculator
In partnership with Millar McCall Wylie
Property Engagement
Views Last 7 Days
255
Views Last 30 Days
1,043
Views All Time
5,369
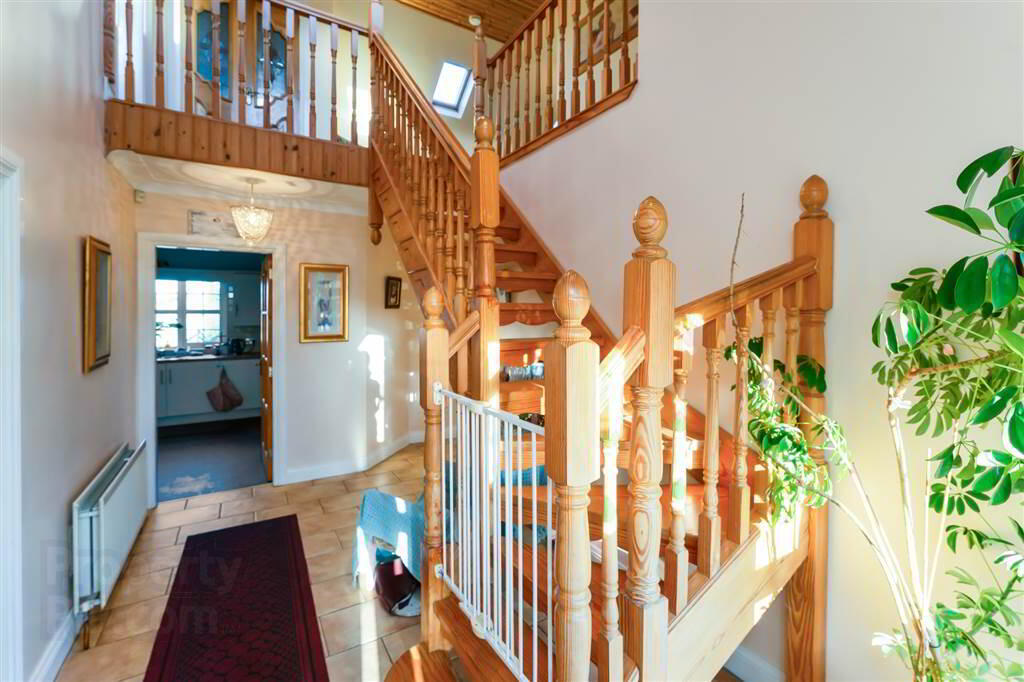
Features
- Detached, five bedroon property with versatile, family accommodation
- Circa 26 acres of grazing lands
- Large site with ample parking for several cars
- Large kitchen, dining area
- Utility Room
- Sunroom with views over Pollramer Lake
- Five bedrooms (three downstairs & two large upstairs rooms)
- Downstairs master bedroom with separate dressing area & ensuite shower room
- Downstairs family bathroom
- Upstairs shower room
- Several outbuildings
- Short commute to Ballynahinch, Downpatrick, Newcastle and surrounding areas
The property, approached via a shared access laneway, enjoys a quiet countryside setting with outstanding views to the rear over Pollramer Lake, several outbuildings and agricultural lands extending to circa. 26 acres.
Contact our Sales team (02844 613983) to arrange a private viewing to truly appreciate all this unique property has to offer.
Fitzpatrick Estate Agents for themselves and for the Vendors or Lessors of the property whose agents they are give notice that these particulars are given without responsibility of Fitzpatricks Estate Agents or the Vendors or Lessors as a general outline only, for the guidance of prospective purchasers or tenants and do not constitute the whole or any part of an offer or contract. Fitzpatricks cannot guarantee the accuracy of any description, dimensions, references to condition, necessary permissions for use and occupation and other details contained herein and any prospective purchasers or tenants should not rely on them as statements or representations of fact and must satisfy themselves by inspection or otherwise as to the accuracy of each of them. No employee of Fitzpatricks has any authority to make or give any representation or warranty or enter into any contract whatsoever in relation to the property.
Ground Floor
- HALLWAY:
- Large "L" shaped hallway with tiled floor and feature coving. Pine, open tread staircase to first floor. Pine doors throughout.
- LOUNGE:
- 5.13m x 6.58m (16' 10" x 21' 7")
Accessed from hallway via double pine glass doors, this large, bright room enjoys both front and side aspects. Sandstone fire surround with gas fire inset and black gloss hearth. Feature coving. Laminate wood effect flooring. - KITCHEN:
- 7.75m x 4.57m (25' 5" x 15' 0")
A large open plan kitchen, dining area with vinyl tile effect flooring throughout and both rear and side aspects with views to the rear over the surrounding countryside. Cream, contemporary style kitchen with ample high & low storage space, wine rack and separate island unit. Integrated Neff microwave and Zanussi oven, integrated dishwasher and space for American style, free standing frdige/freezer. Spotlights to ceiling. - UTILITY ROOM:
- 2.95m x 2.44m (9' 8" x 8' 0")
Utility room with tiled floor and ample high and low storage units & sink. Space for free standing washing machine & tumbledryer. Separate hotpress. Stable door access to rear concrete patio area. - SUN ROOM:
- 4.67m x 4.55m (15' 4" x 14' 11")
A large sunroom compliments the kitchen dining space, accessed via double glass doors and enjoying both rear and side aspects over the countryside.. Wooden floor throughout, double patio door access to the rear of the property. Wood burning stove. Spotlights to ceiling. - BEDROOM (1):
- 6.2m x 4.14m (20' 4" x 13' 7")
A large downstairs bedroom enjoying both front & side aspects. Carpeted flooring. Access to large, walk in dressing area with vinyl flooring and ample wardrobe & drawer space. Access from bedroom to ensuite shower room. - ENSUITE SHOWER ROOM:
- 3.56m x 1.98m (11' 8" x 6' 6")
Ensuite shower room with wood effect laminate flooring. Large walk in shower cubicle with PVC panelling and waterfall style shower, sink with storage below and wc. Half wall wood panelling. - BEDROOM (2):
- 3.56m x 4.09m (11' 8" x 13' 5")
Large double room with double rear aspect overlooking countryside. Carpeted flooring. - BEDROOM (3):
- 4.14m x 4.06m (13' 7" x 13' 4")
A large double room with double front aspect. Carpeted flooring. - BATHROOM:
- 2.92m x 2.97m (9' 7" x 9' 9")
A large downstairs family bathroom with corner bath and separate shower cubicle with Aqualisa shower. Half tiled walls. Vinyl wood effect flooring. Chrome towel radiator. Full pedestal sink and WC.
First Floor
- BEDROOM (4):
- 4.44m x 4.47m (14' 7" x 14' 8")
A large upstairs bedroom with front & rear velux windows. Carpeted flooring, access to eaves storage. - BEDROOM (5):
- 4.72m x 4.44m (15' 6" x 14' 7")
A large upstairs bedroom with both front & rear velux windows. Carpeted flooring. Access to eaves storage and single built in wardrobe. - SHOWER ROOM:
- 2.39m x 2.03m (7' 10" x 6' 8")
Upstairs shower room with shower cubicle with Aqualisa shower, full pedestal sink & WC. Vinyl flooring. Velux window. - LANDING:
- A large, bright, airy carpeted landing area with loft hatch access to roofpsace. Velux windows to front & rear. Access to eaves storage and double, built in airing cupboard.
Outside
- 101b Crawfordstown Road occupies a large site with far reaching views over open countryside and towards Pollramer Lake to the rear. The tarmac driveway provides ample parking space for several cars. A large concrete patio area to the rear of the property enjoys views over the lake and countryside. There are several stone outbuildings which, although requiring some maintenance, could be used for additional storage.
The property also beneifts from circa. 26 acres of surrounding lands which are suitable for animal grazing.
Directions
Drumaness village is located approx 3 miles/5 kilometres south of Ballynahinch, beside the main A24 Belfast to Newcastle road. Proceed through the village along the Drumaness Road, at the roundabout proceed straight onto the Crawfordstown Road, the lane to No 101b is situated on the left hand side.


