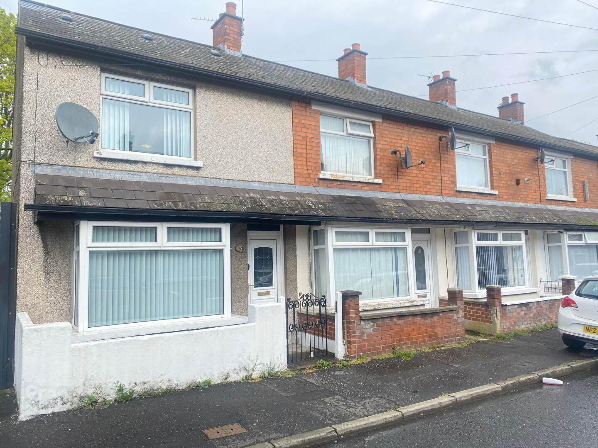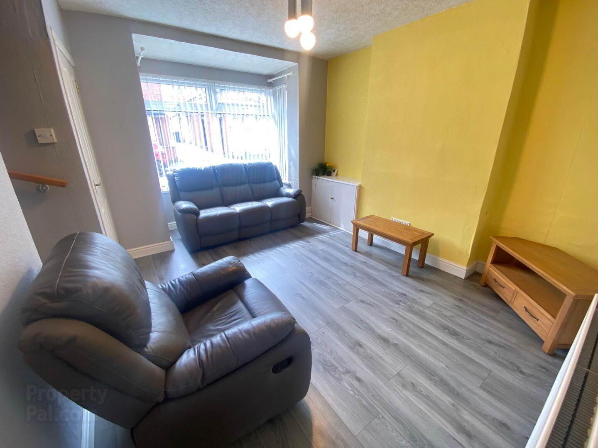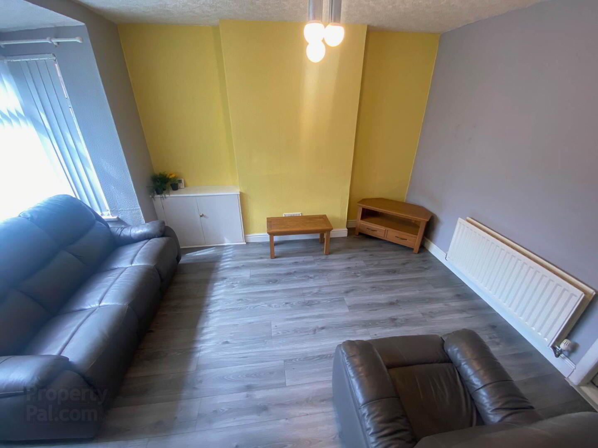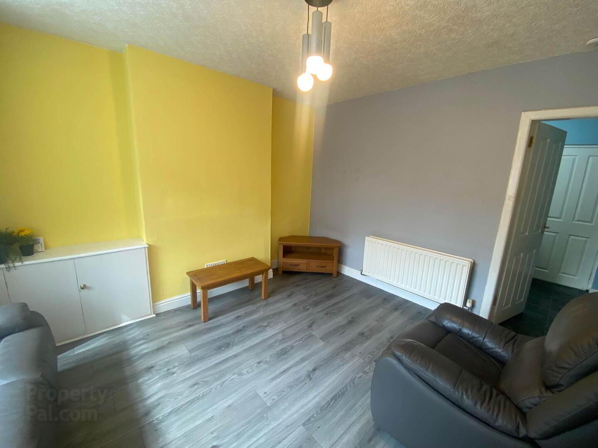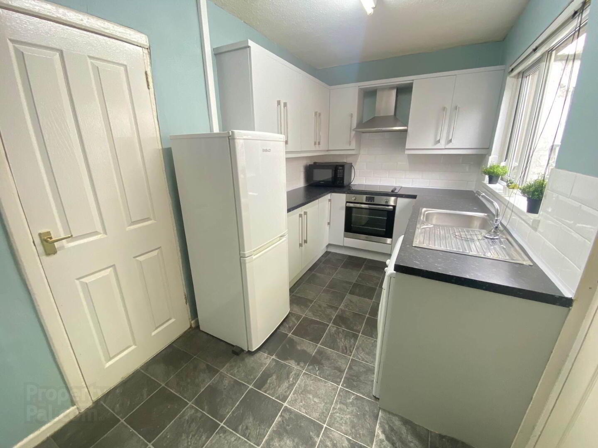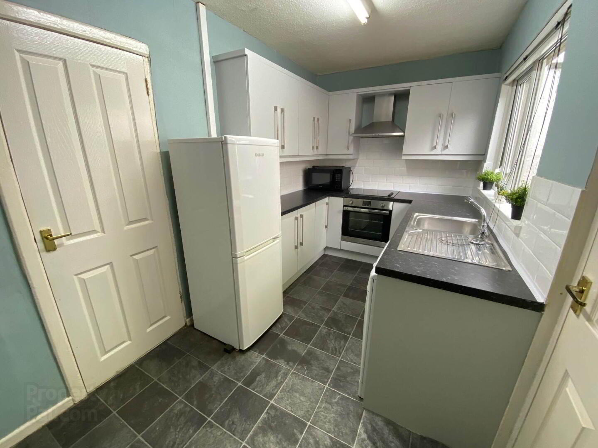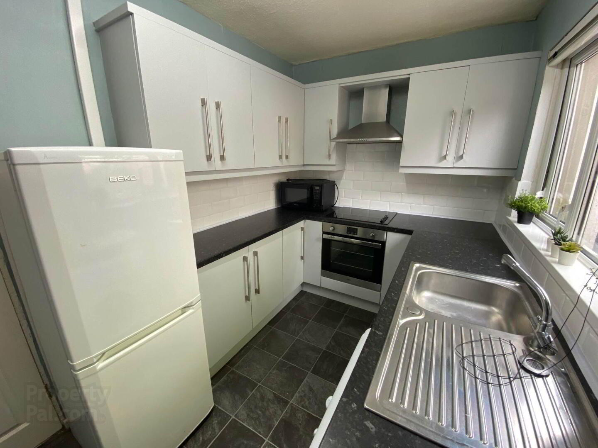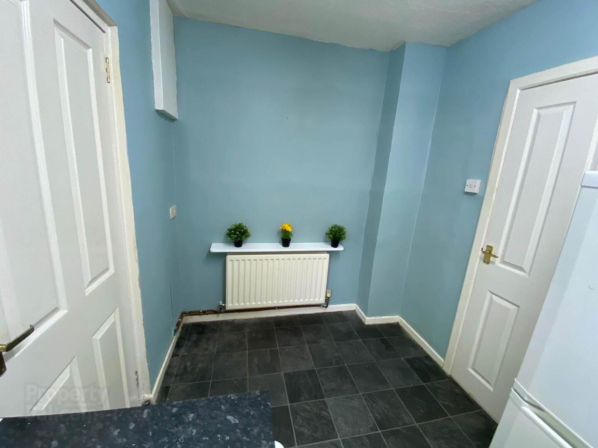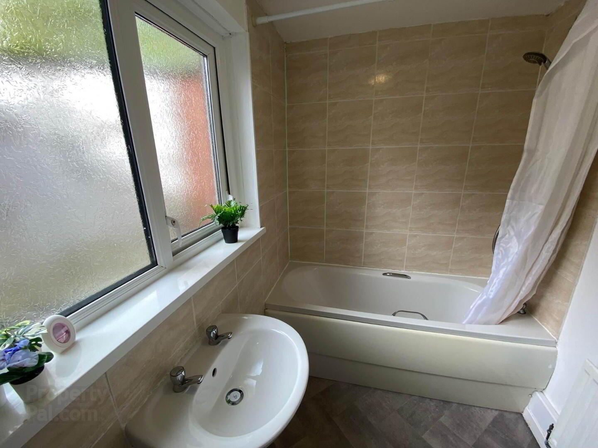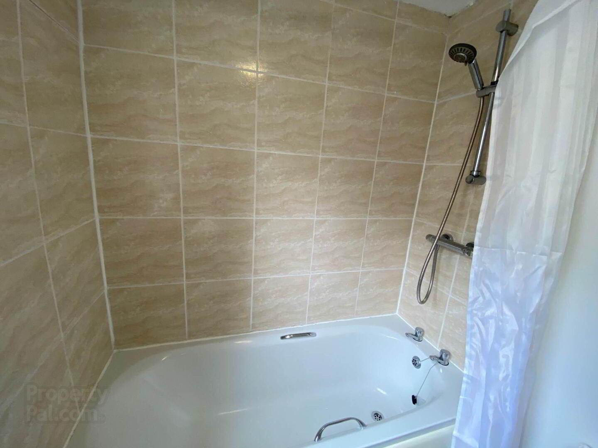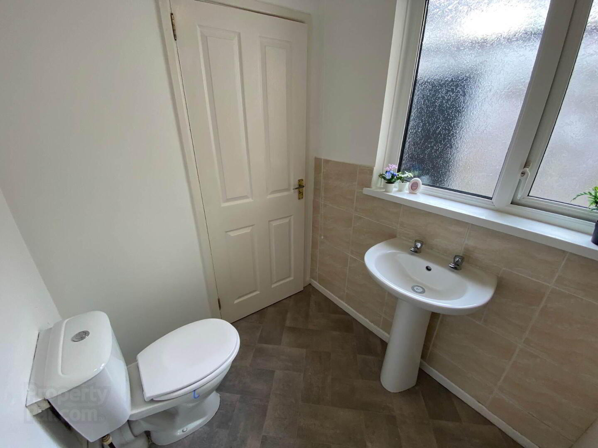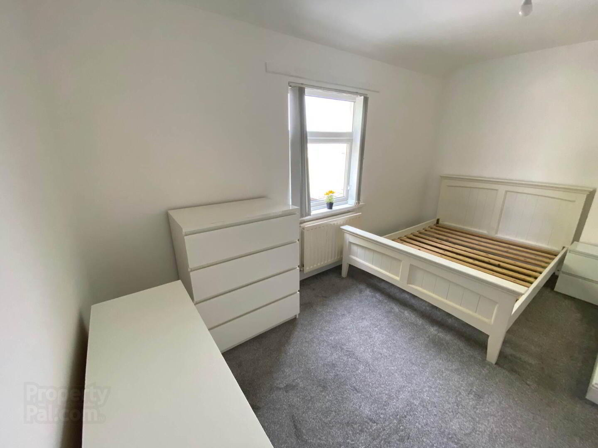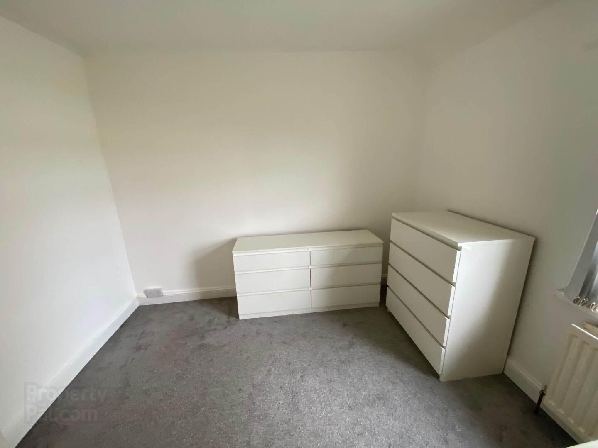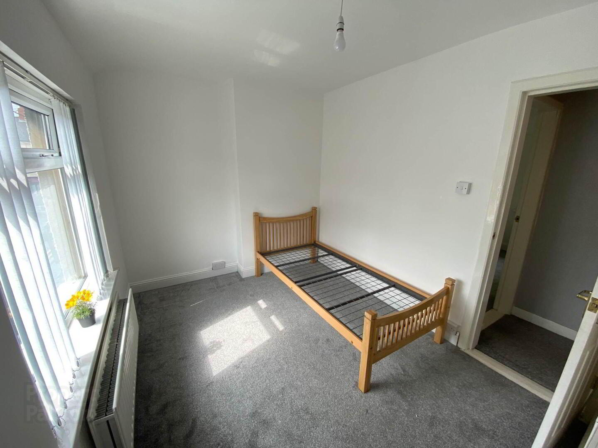2 Avoniel Parade,
Belfast, BT5 4SH
2 Bed End-terrace House
Offers Around £112,500
2 Bedrooms
1 Bathroom
1 Reception
Property Overview
Status
For Sale
Style
End-terrace House
Bedrooms
2
Bathrooms
1
Receptions
1
Property Features
Tenure
Leasehold
Energy Rating
Broadband
*³
Property Financials
Price
Offers Around £112,500
Stamp Duty
Rates
£508.43 pa*¹
Typical Mortgage
Legal Calculator
In partnership with Millar McCall Wylie
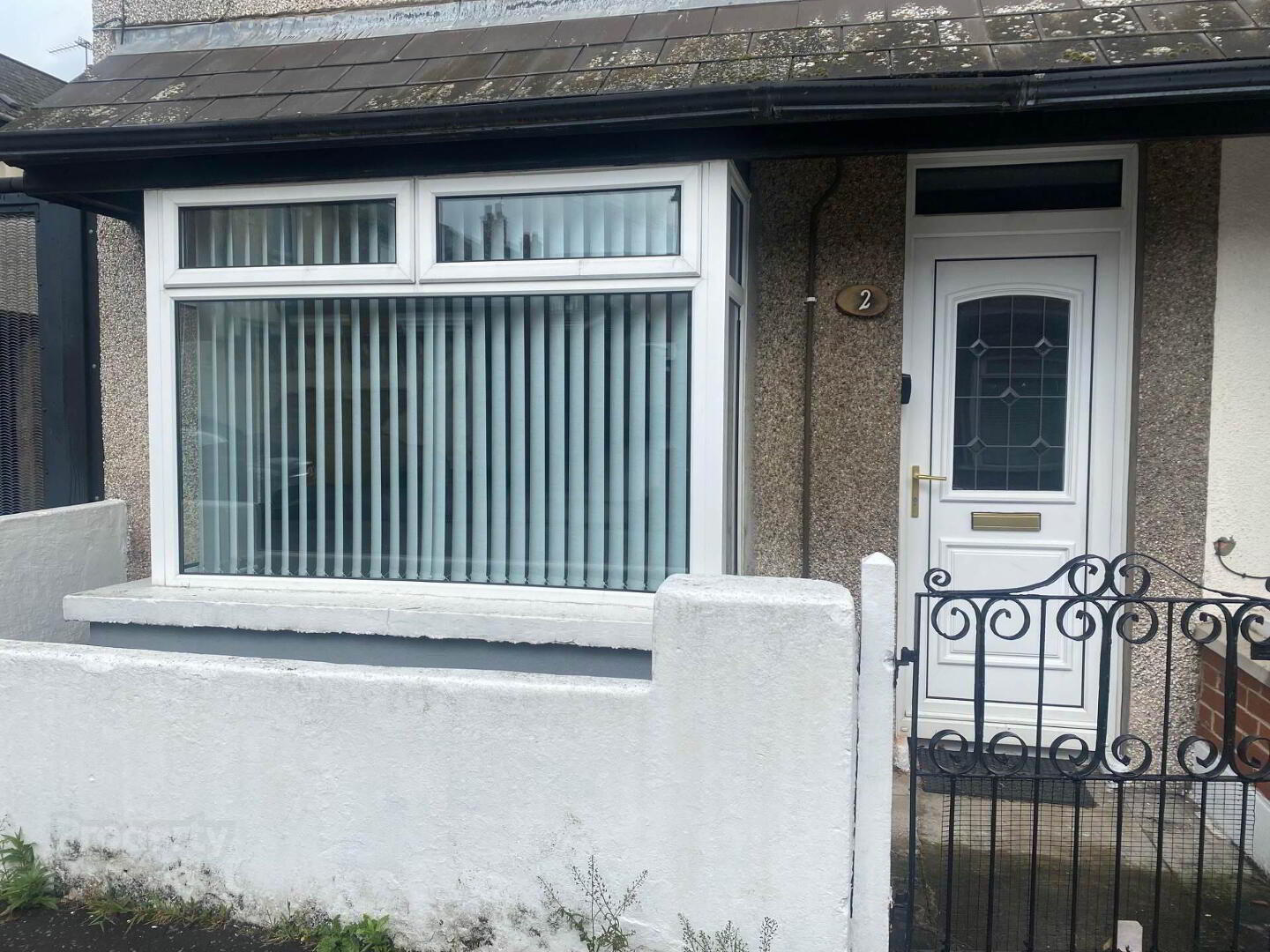
Features
- Beautifully Presented Two Bedroom End Terraced
- Popular Location Just Off The Beersbridge Road
- Modern Fitted Kitchen
- White Bathroom Suite
- Great First Time Buyer Home / Investment Property
- PVC Double Glazed Windows & Doors
- Gas Heating
- Chain Free
Accommodation and layout: - Entrance Porch, Lounge, Kitchen / dining area, rear hallway, bathroom and on the first floor 2 double bedrooms.
Outside:- Front fore court and enclosed rear yard area.
Entrance Porch
Grey laminate floor.
Lounge - 11'1" (3.38m) Max x 14'0" (4.27m) Max
Spacious lounge grey laminate floor.
Bay window.
Kitchen / Dining Area - 6'11" (2.11m) Max x 13'7" (4.14m) Max
Grey fitted kitchen with excellent range of high and low level units. Built in hob, oven and extractor fan, space for washing machine and fridge/freezer. Part tiled walls. Tiled effect floor.
Rear Hallway
Rear back PVC door.
Cupboard with gas boiler.
Bathroom - 5'5" (1.65m) x 8'2" (2.49m)
White three piece suite panelled bath with shower over, low flush toilet sink. Tiled walls and tiled effect flooring.
Bedroom 1 - 10'2" (3.1m) Max x 13'7" (4.14m) Max
Bedroom 2 - 10'2" (3.1m) Max x 13'8" (4.17m) Max
Notice
Please note we have not tested any apparatus, fixtures, fittings, or services. Interested parties must undertake their own investigation into the working order of these items. All measurements are approximate and photographs provided for guidance only.


