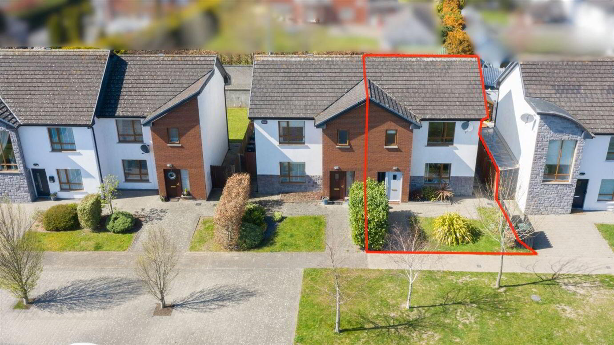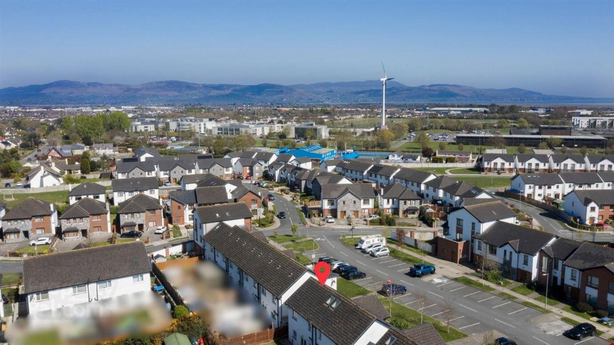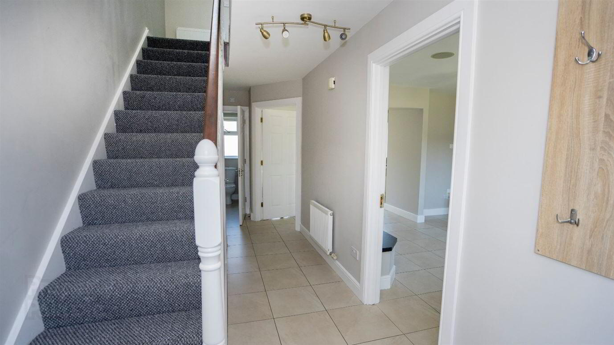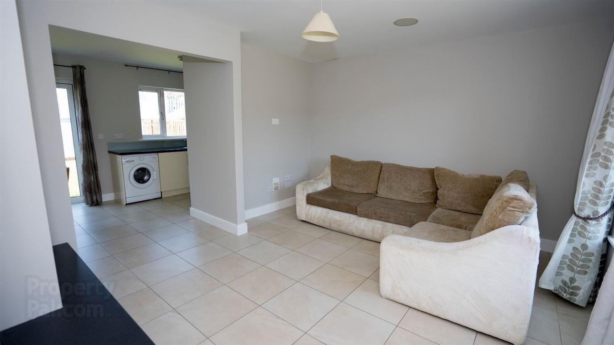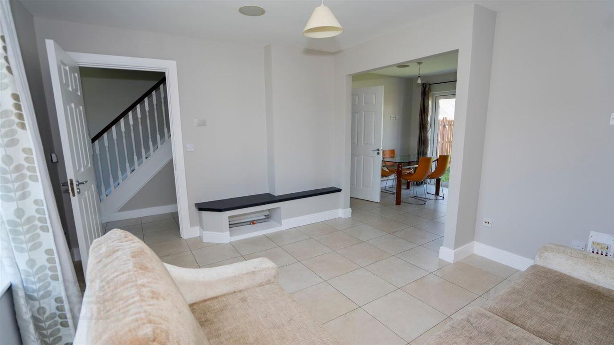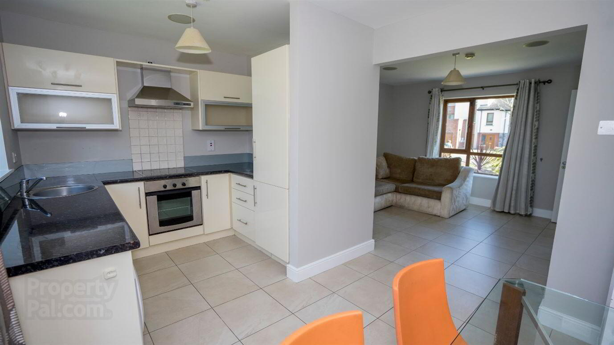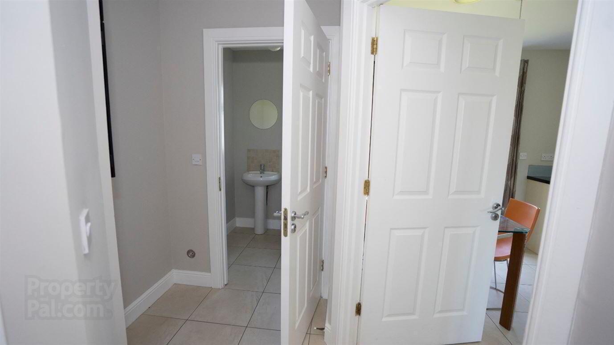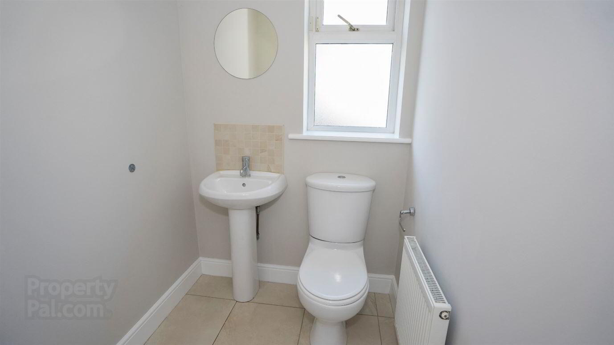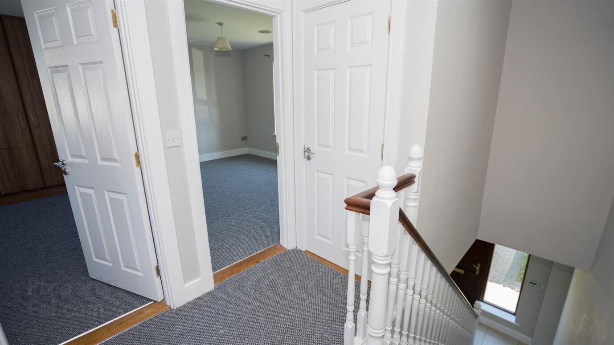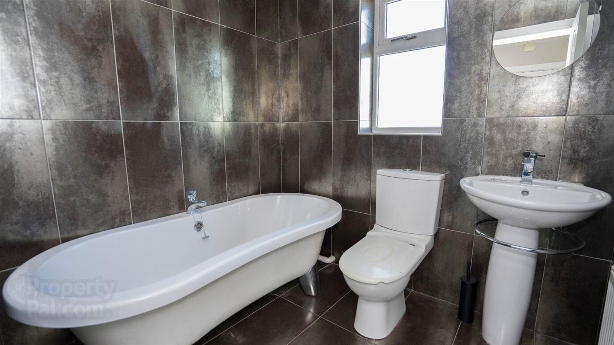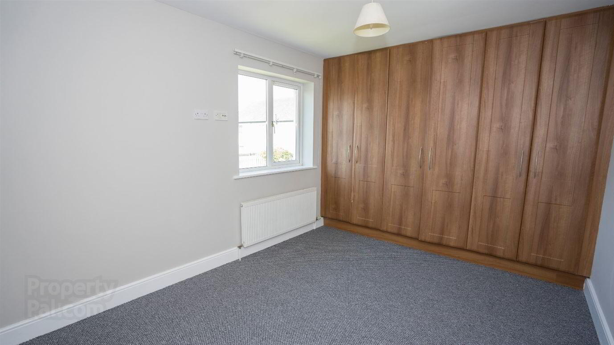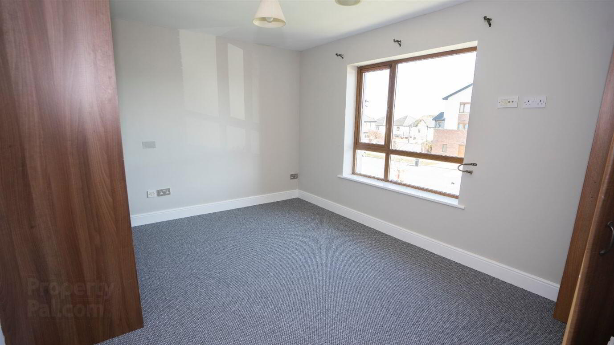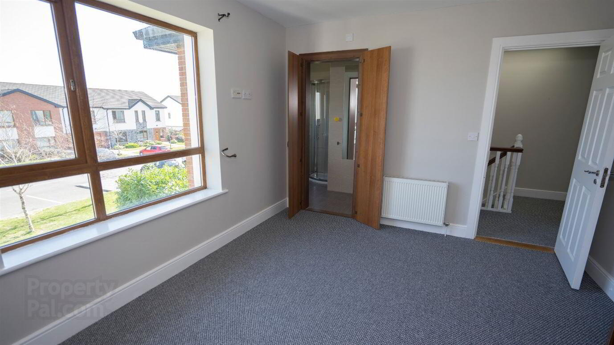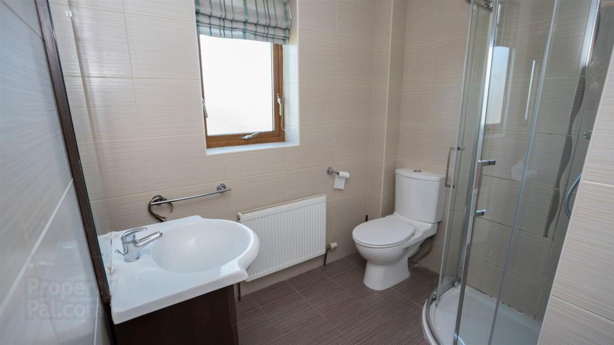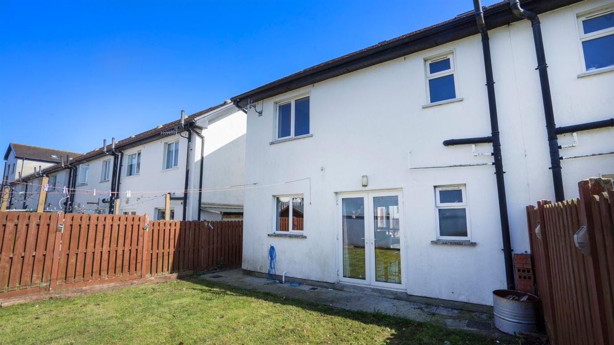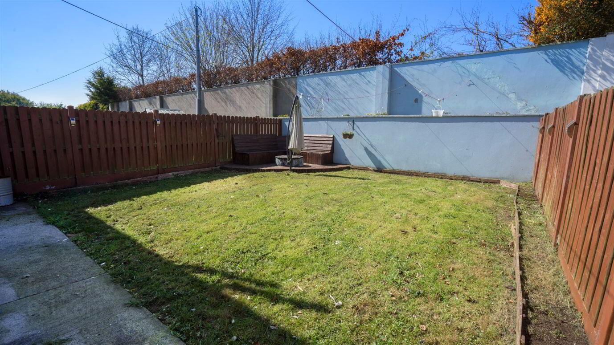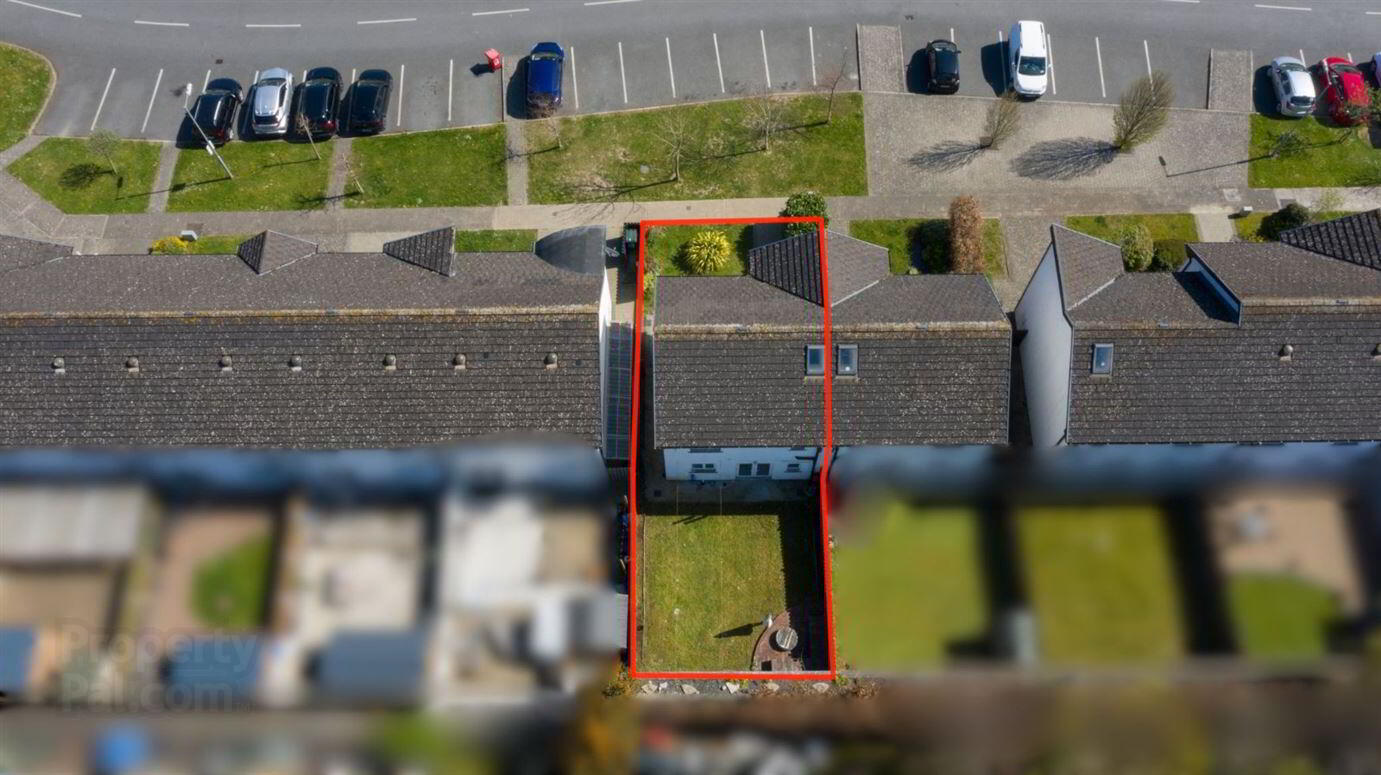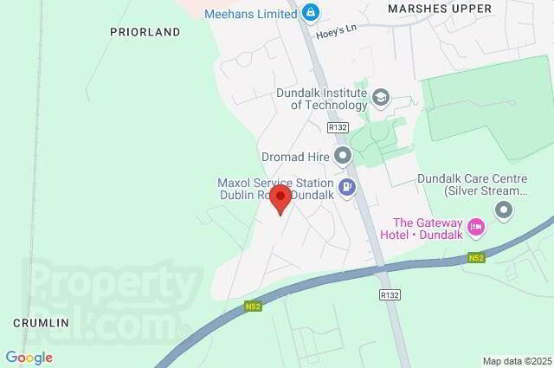38 Carlinn Court,
Mullaharlin Road, Dundalk, A91RH9P
2 Bed Semi-detached House
Price €300,000
2 Bedrooms
2 Bathrooms
Property Overview
Status
For Sale
Style
Semi-detached House
Bedrooms
2
Bathrooms
2
Property Features
Tenure
Not Provided
Energy Rating

Property Financials
Price
€300,000
Stamp Duty
€3,000*²
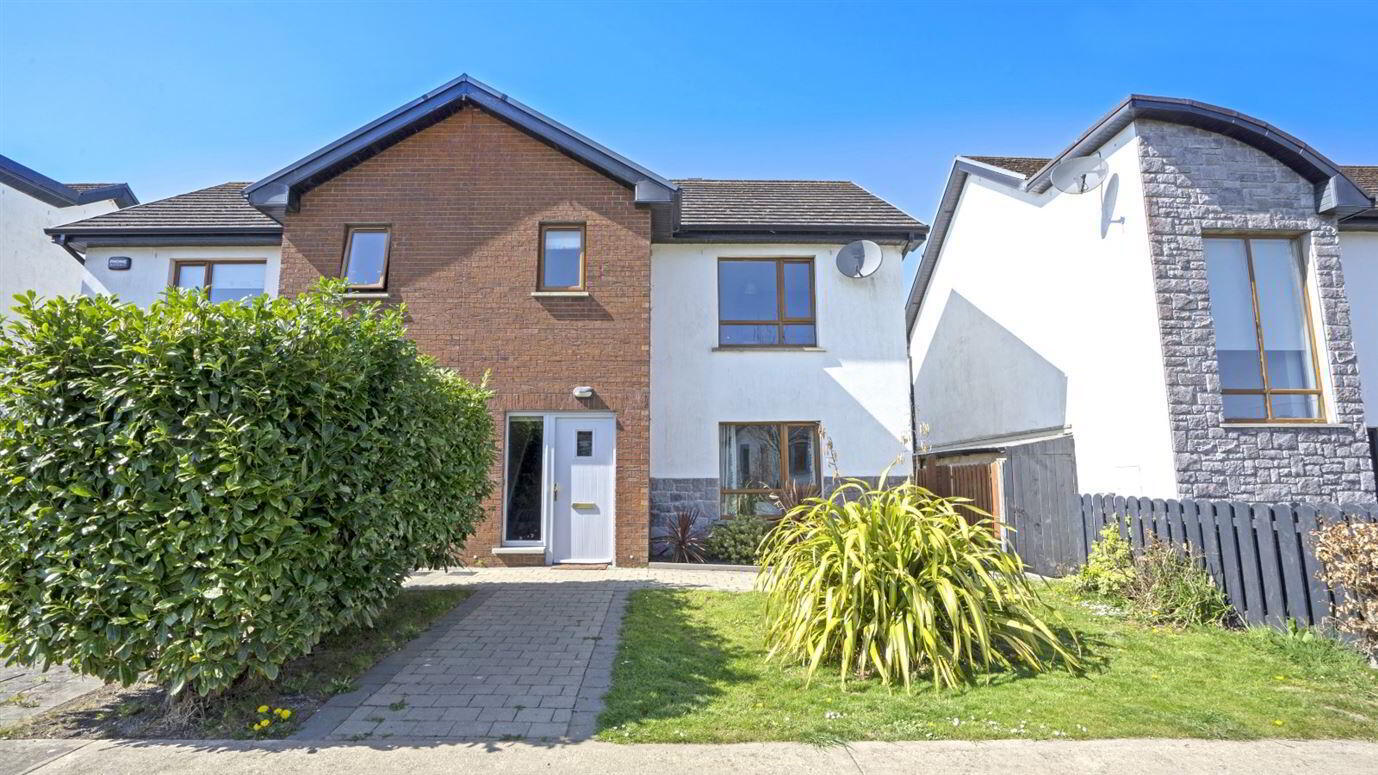
Features
- Gas Heating Alarmed Wired By Smart Home On Site Car Parking Double Glazed Windows & Doors DKIT is 5 Minutes walk Dundalk town centre 20 mins walk away with a vast array of shops, pubs, restaurants etc. Exit 16 onto the M1 is only 3kms
DNG Duffy is delighted to present 38 Carlinn Court, a bright and modern two-bedroom semi-detached home ideally located just off the Mullaharlin Road. Spanning approximately 86 sq. m, this well-maintained property offers contemporary living in a prime location, perfect for first-time buyers, downsizers or those seeking a home with excellent commuter links.
The ground floor opens into a welcoming entrance hall that leads into a spacious reception room, seamlessly flowing into an open-plan kitchen and dining area. The kitchen features all modern fixtures and fittings, ideal for everyday living and entertaining alike. A convenient guest WC is discreetly positioned just off the kitchen. The ground floor is fully tiled, providing a sleek and practical finish, while carpeted stairs and upper-level flooring add warmth and comfort to the bedroom spaces. The property is decorated throughout in a neutral palette, creating a calm and inviting atmosphere.
Upstairs, the home offers two generously proportioned bedrooms, each with built-in wardrobes. The main bedroom benefits from an en-suite, while the stylish main bathroom, tiled floor to ceiling, features a freestanding bathtub—adding a touch of luxury.
Externally, the property boasts a low-maintenance, enclosed rear garden, offering privacy and outdoor space to enjoy. To the front of the house you will find a small planted bed, a neat lawn and designated parking space.
Energy efficiency is assured with a B3 BER rating, double-glazed windows and doors, gas central heating, and the property is also alarmed and wired for smart home technology—offering security, comfort and convenience.
Positioned in a highly accessible location, 38 Carlinn Court is within a 5-minute walk of Dundalk Institute of Technology (DkIT) and just 3km from Exit 16 on the M1 motorway, ensuring swift access to Dublin and Belfast. Dundalk town centre, with its vibrant mix of shops, pubs, restaurants, and amenities, is a leisurely 20-minute stroll away.
This turn-key property combines quality, comfort, and connectivity, making it a fantastic choice for those seeking stylish living in a convenient setting. Contact DNG Duffy to arrange your viewing today!
Prospective buyers are strongly recommended to confirm the floor areas as part of their thorough investigation. The provided pictures, maps, and dimensions are purely for illustrative purposes, and it is crucial for potential buyers to independently verify the final finishes and measurements of the property and its surrounding land. It is important to note that no testing has been conducted on any appliances, fixtures, fittings, or services. All measurements are approximate, and the photographs are intended to provide guidance rather than absolute accuracy. The property is sold in its current condition, and any potential buyer should ensure their own satisfaction with the property before making a bid.
Negotiator
Paul Clarke
Hall - 1.9m x 4.5m
WC - 1.4m x 1.5m
Kitchen Area - 2.8m x 4.9m
Living Area - 4.0m x 3.8m
Bathroom - 1.9m x 2.1m
Bedroom 1 - 3.5m x 4.4m
EnSuite 2.8m X 2.3m)
Bedroom 2 - 3.0m x 4.4m
Hotpress - 1.0m x 1.2m

Click here to view the 3D tour
