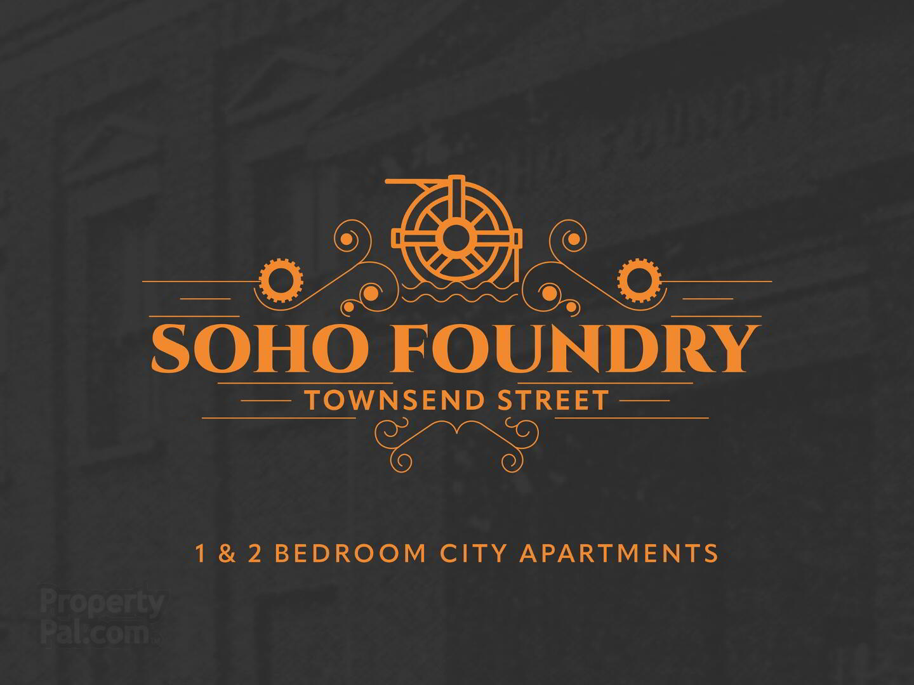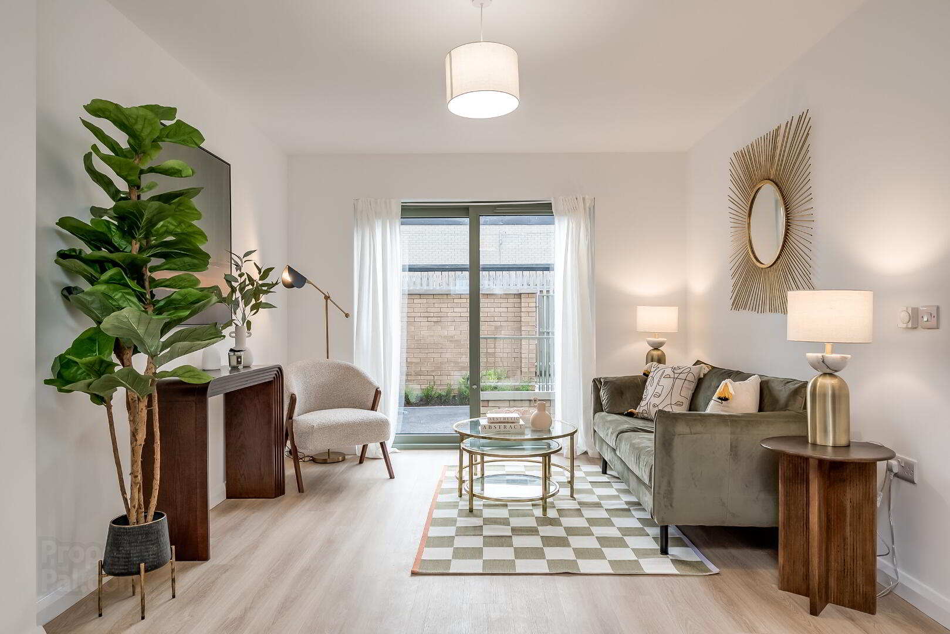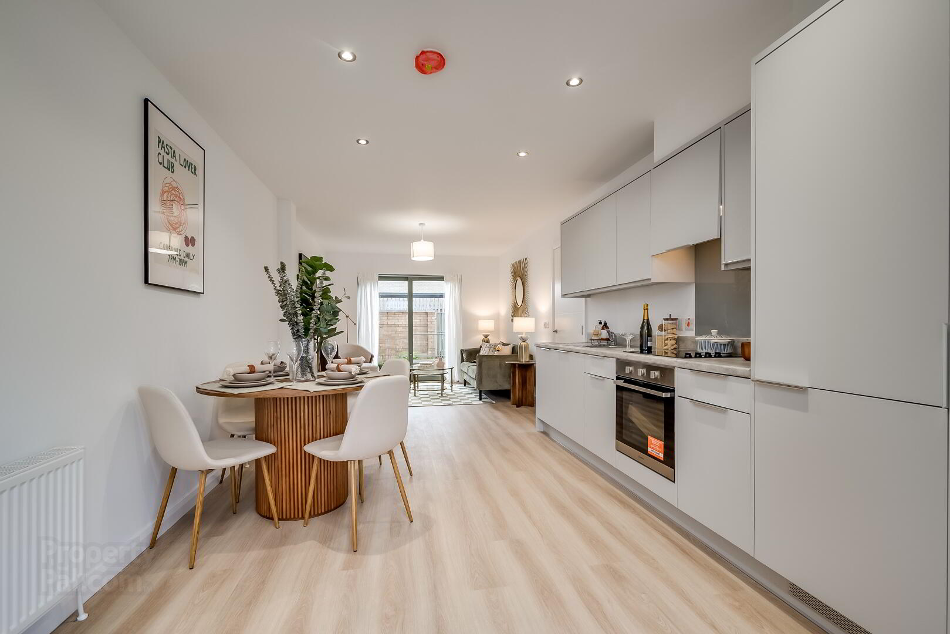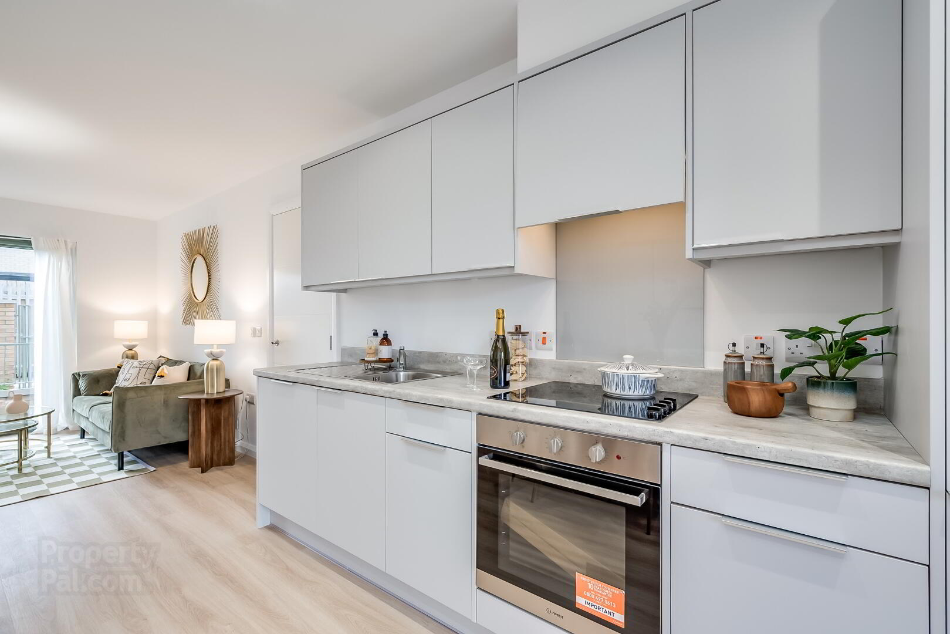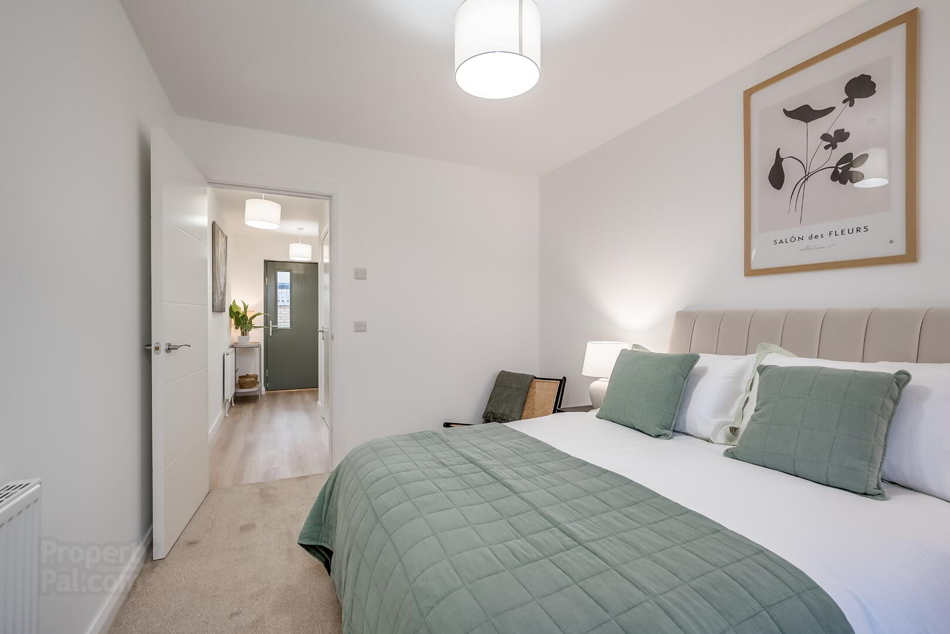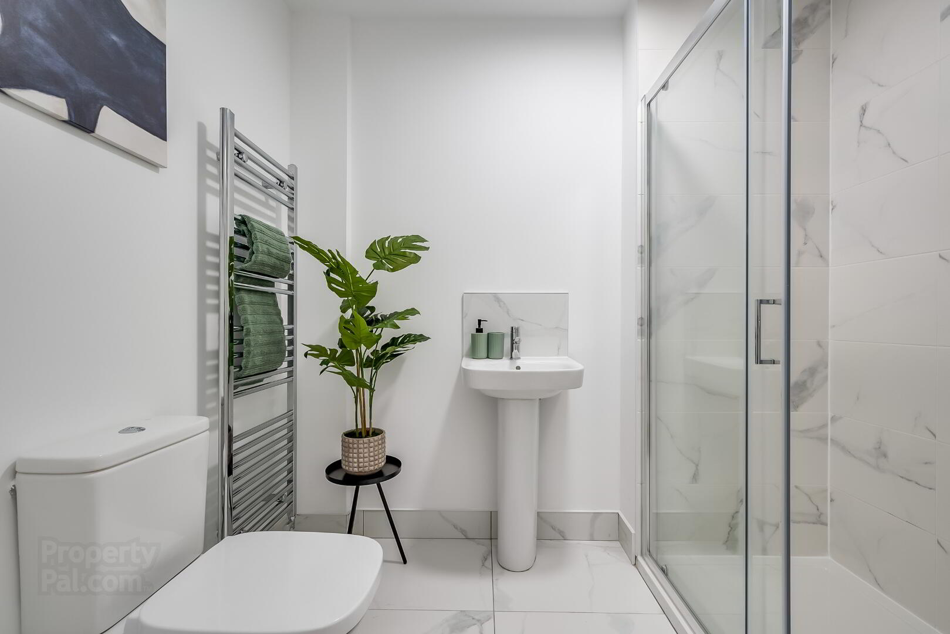Apartment A13, Soho Foundry,
Townsend Street, Belfast, BT13 2ES
2 Bed 3rd Floor Apartment
This property forms part of the Soho Foundry development
Offers Over £199,950
2 Bedrooms
1 Bathroom
2 Receptions
Property Overview
Status
On Release
Style
3rd Floor Apartment
Bedrooms
2
Bathrooms
1
Receptions
2
Property Features
Size
60.4 sq m (650 sq ft)
Tenure
Not Provided
Heating
Gas
Property Financials
Price
Offers Over £199,950
Stamp Duty
Rates
Not Provided*¹
Typical Mortgage

This property may be suitable for Co-Ownership. Before applying, make sure that both you and the property meet their criteria.
Soho Foundry Development
| Unit Name | Price | Size |
|---|---|---|
| Site A13 Townsend Street | Offers Over £199,950 | 650 sq ft |
Site A13 Townsend Street
Price: Offers Over £199,950
Size: 650 sq ft
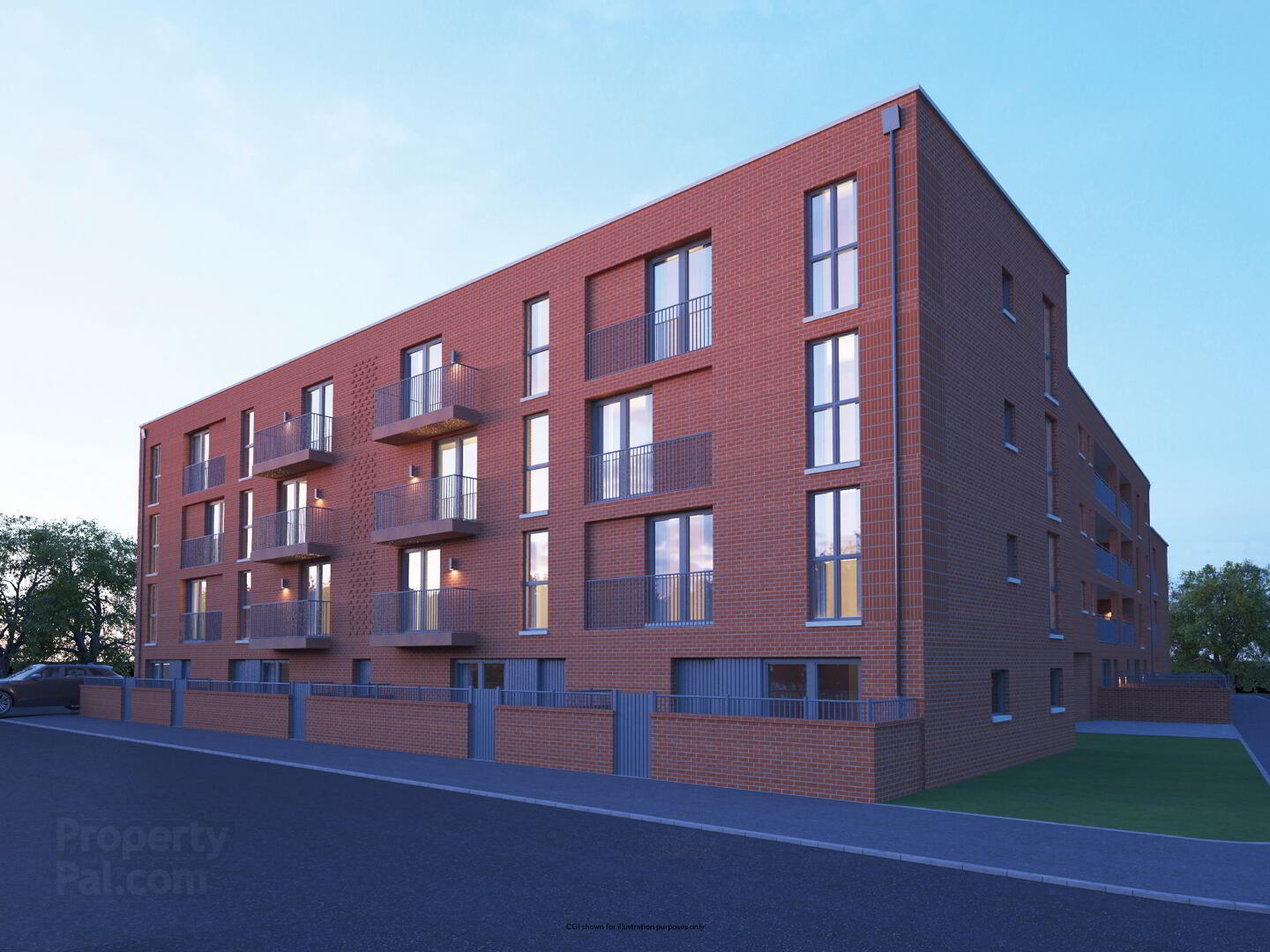
Soho Foundary is a collection of new bulid turn key 1 & 2 bedroom city centre apartments that offer the very best in convenient, modern living. The new Ulster University Campus at York Street in this quarter of the city is now rated as the best in Ireland, and is within a short 5 minute walk. Everything that this vibrant part of the city has to offer is within a few minutes walk - the restaurants and bars of Cathedral Quarter, Belfast’s nightlife hub, shopping and entertainment at Castle Court and Victoria Square, live entertainment at The Grand Opera House and SSE Arena and the new Grand Central Station for reaching all parts north and south
Townsend Street’s industrial development in the 1800s was instrumental in making “Boomtown Belfast” - the largest city in Ireland at the start of the 1900s. The Soho Foundry on Townsend Street developed and fabricated the largest steam turbine in Ireland, and was innovative in the implementation of allowing power to be generated from weak flowing rivers, and paved the way for the significant expansion of Belfast’s industrial footprint. The owner of the foundry was Robert Shipboy McAdam - a remarkable Presbyterian industrialist and Gaelic Scholar who worked tirelessly as a bridge between Belfast’s cultures, faiths and communities. He recruited a workforce from both communities based on merit alone and left a profound mark on Belfast’s social and cultural history.
SPECIFICATIONHighly efficient A Rated gas combi boiler Ember app-controlled heating system with digital thermostats (SMART compatibility) Audio intercom communication via keypad at main communal door of each apartment block “Ring” Video Door bells (as applicable on ground floor apts) INTERIOR Painted modern panel internal doors with chrome door furniture Contemporary skirting boards and architraves Extensive electrical specification to include pre-wire for BT fibre ultra fast broadband speed of up to 1000 Mps Internal walls, ceilings and woodwork painted in neutral colours Comprehensive range of electrical fittings to include light fittings and electrical sockets throughout (x1 double socket with USB port to kitchen and all bedrooms) TV and data point in living area and bedroom 1 Recessed downlights in kitchen (where applicable) Mains operated smoke, heat and carbon monoxide detectors FLOORING / TILING High quality Elka LVT flooring throughout living room, kitchen and bedrooms Tiling to bathroom Quality floor tiles to bathrooms Full height quality wall tiles to feature areas in shower enclosures Luxury tiling to communal entrance areasKITCHEN Quality kitchen doors, worktop finishes and handles Soft close doors and drawers Upstand and cooker splashback Integrated appliances to include electric oven, hob, extractor fan and fridge freezer Contemporary LED underlighting to kitchen wall units Four zone induction hob, integrated canopy extractor Integrated fridge/freezer, dishwasher (optional) and washer/dryer BATHROOM & SHOWER ROOM High quality contemporary white sanitary ware with contemporary chrome taps and fittings Thermostatically controlled bath/shower mixer and screen Clicker waste system in wash hand basin Ceramic tiled floor and partial wall tiling fitted from a superior range Heated chrome towel rail in the bathroom Low profile shower tray and toughened glass door and panels Thermostatic rain drench shower head Feature mirror with mood lightingEXTERNAL Traditional cavity wall construction with quality red clay brick Large walkout balconies and Julliette balconies on upper levels of selected apartments Feature lighting to communal hallway, entrance doors and balconies Energy efficient uPVC double glazed windows Feature paving and bitmac car park External communal water taps Secured landscaped gardens with decorative communal seating areas WARRANTY 10 year ICW structural warranty 2 year manufacturer warranty for boiler 2 year manufacturer warranty for appliances**Please Note: Images are for illustration purposes only and show previous work by Bluehouse Developments
APT A13 TOWNSEND STREET , , BELFAST , BT13 2ES
THE PROPERTY COMPRISES:
THIRD FLOOR
KITCHEN/DINING: 10' 6" x 9' 3" (3.2m x 2.82m)
LIVING: 12' 9" x 12' 3" (3.89m x 3.73m)
BEDROOM (1): 9' 9" x 9' 6" (2.97m x 2.9m)
BEDROOM (2): 9' 6" x 9' 5" (2.9m x 2.87m)
SHOWER ROOM: 7' 3" x 5' 10" (2.21m x 1.78m)

