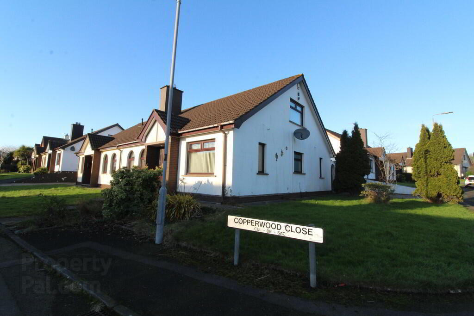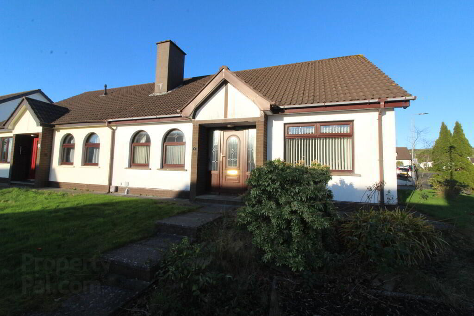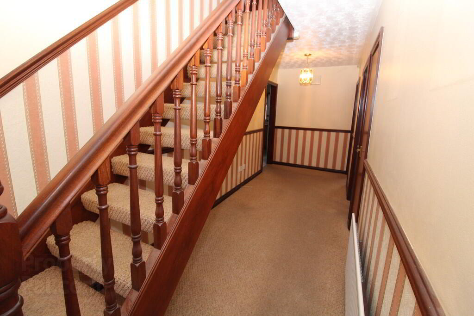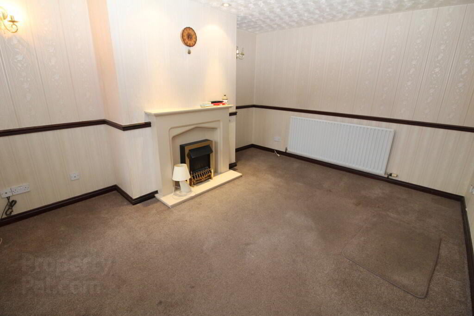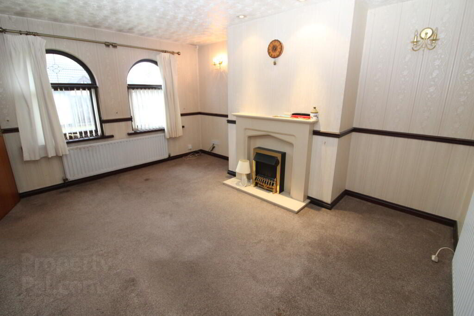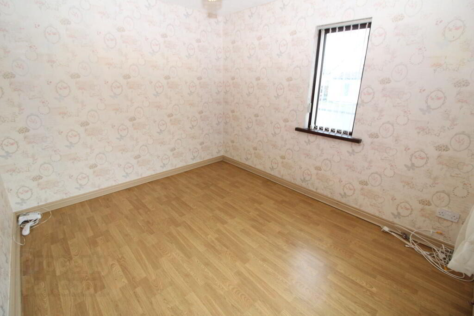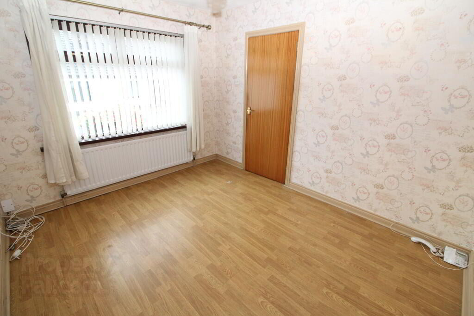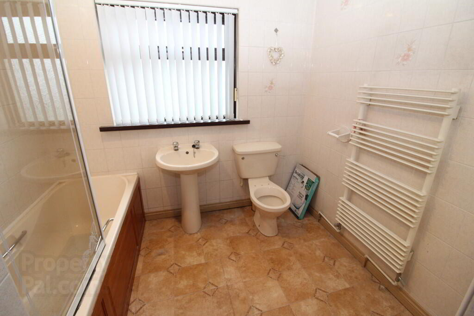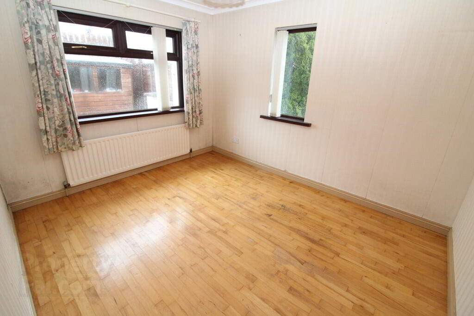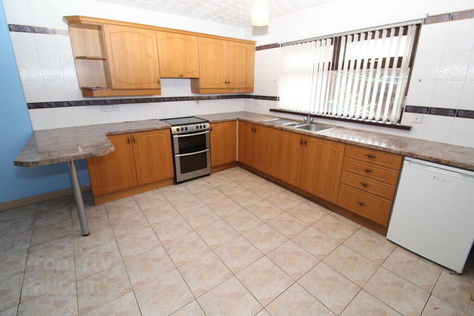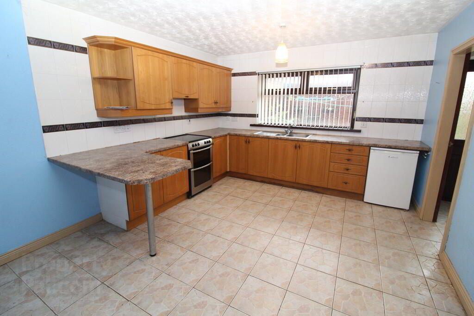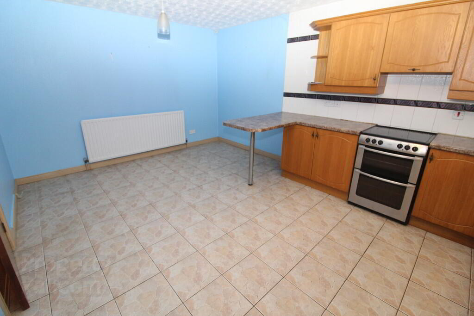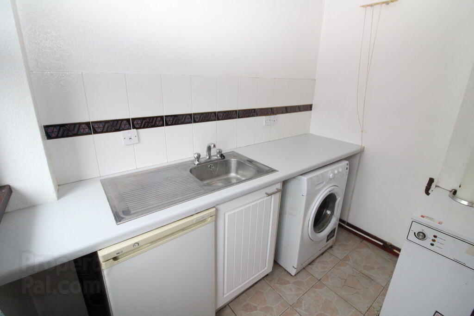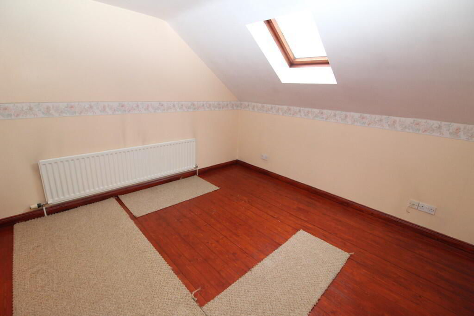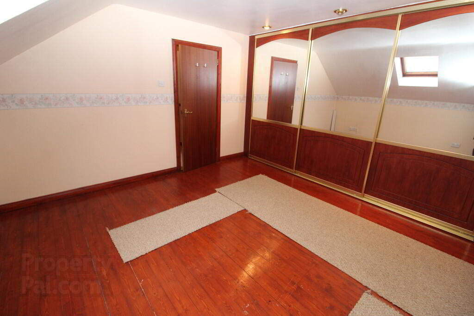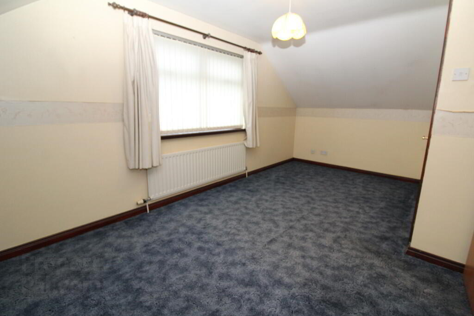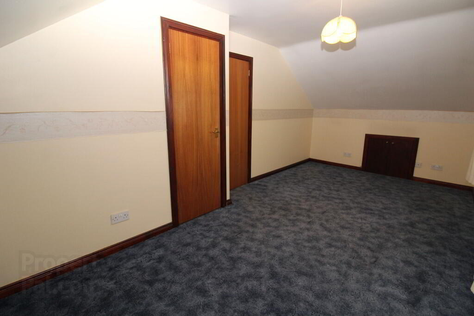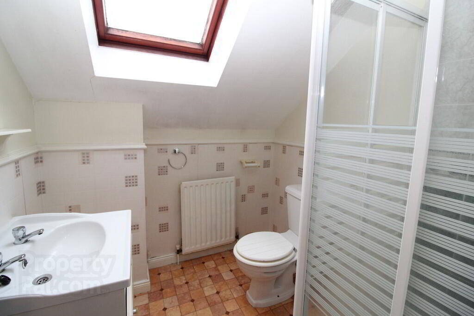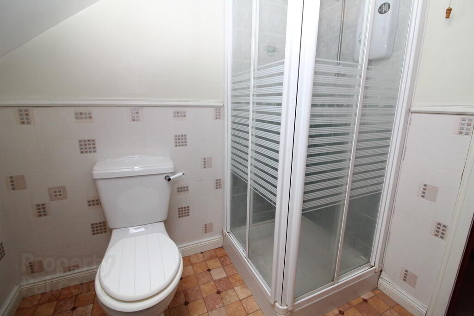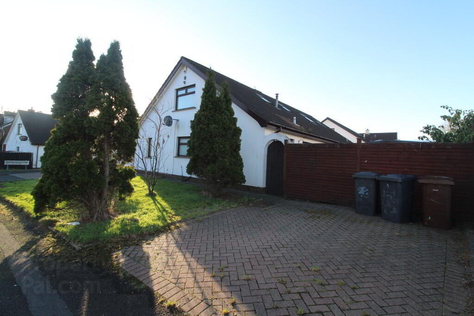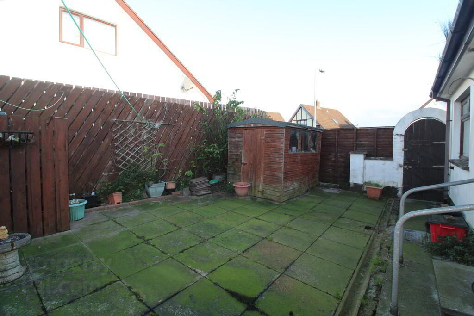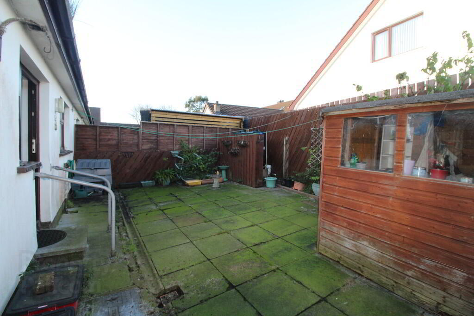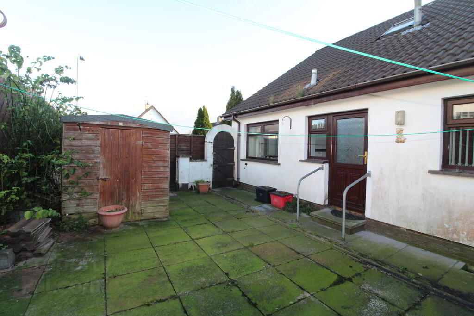1 Copperwood Close,
Carrickfergus, BT38 9ET
3 Bed Semi-detached Bungalow
Offers Over £149,950
3 Bedrooms
2 Bathrooms
2 Receptions
Property Overview
Status
For Sale
Style
Semi-detached Bungalow
Bedrooms
3
Bathrooms
2
Receptions
2
Property Features
Tenure
Not Provided
Energy Rating
Broadband
*³
Property Financials
Price
Offers Over £149,950
Stamp Duty
Rates
£1,242.00 pa*¹
Typical Mortgage
Legal Calculator
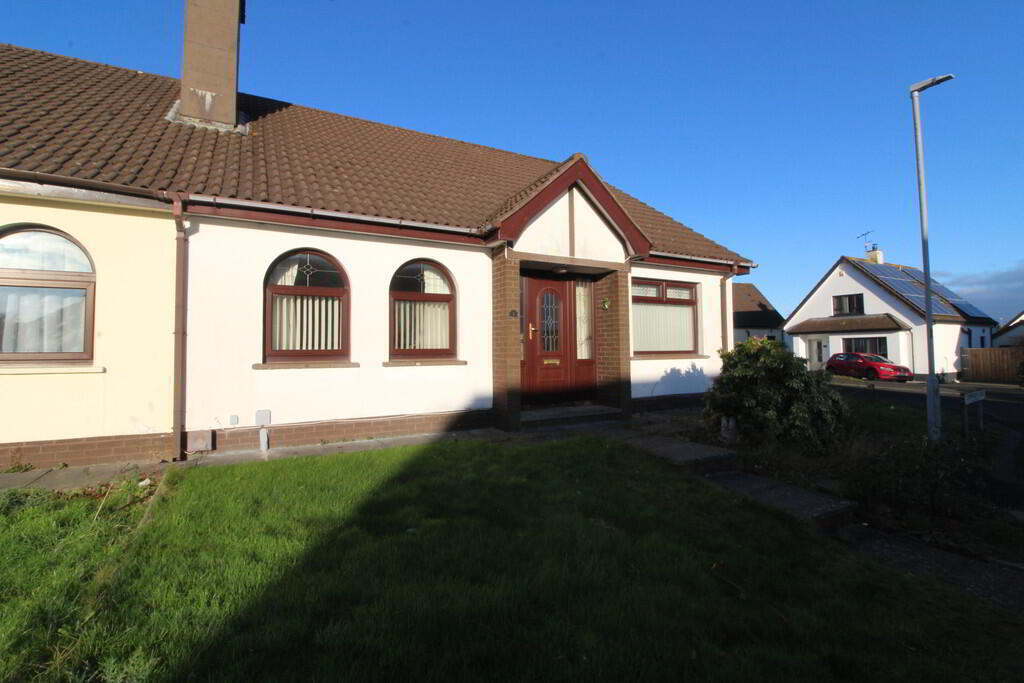
Features
- Semi-detached Chalet Bungalow in a Popular Residential Location
- Oil Fired Central Heating/Double Glazing
- 2 Reception Rooms
- Kitchen/Dining Area
- Utility Room
- Ground Floor Bathroom with Further First Floor Shower Room
- 3 Well-Proportioned Bedrooms
- Gardens Laid in Lawn to Front and Side
- Fully Enclosed Yard to Rear and Paved Driveway to Side
- Modernisation Required
McMillan McClure Estate Agents are delighted to offer to the market this semi-detached chalet bungalow in the popular residential cul-de-sac of Copperwood Close, Carrickfergus. The property benefits from oil fired central heating and double glazing throughout and is priced to allow for modernisation that will be required in the near future. This property presents a great opportunity to those seeking to acquire a home within a well established area convenient to Carrickfergus Town Centre, many local schools, and public transport routes. We suggest full internal inspection arranged through agents.
RECEPTION HALL Telephone point, picture rail, built in storage cupboard.LOUNGE 14' 4" x 11' 3" (4.37m x 3.43m) Picture rail, feature stone fireplace with matching mantle, hearth and surround, inset electric fire. Aerial TV point, recessed spotlighting.
FAMILY ROOM 9' 0" x 10' 10" (2.74m x 3.3m) Wood laminate flooring, broadband point.
BATHROOM White 3 piece suite with low flush WC, pedestal wash hand basin, panelled bath with mixer tap and telephone showerhead attachment. Heated towel rail, fully tiled walls, recessed spotlighting.
BEDROOM 9' 0" x 10' 11" (2.74m x 3.33m) Cornice ceiling, wood flooring.
KITCHEN/DINING AREA 11' 3" x 15' 11" (3.43m x 4.85m) Range of high and low level units, stainless steel drainer sink unit with mixer tap and vegetable sink, space for fridge, space for oven/hob, built in concealed extractor canopy. Tiled walls in kitchen area, ceramic tiled flooring.
UTILITY ROOM 5' 5" x 6' 11" (1.65m x 2.11m) Low level units with complimentary work surfaces, stainless steel drainer sink unit with mixer tap, space for freezer, plumbed for washing machine. Part tiled walls, oil boiler housing.
LANDING Access to roofspace.
BEDROOM 11' 5" x 12' 0" (3.48m x 3.66m) Wood flooring, built in triple sliding mirrored robes, velux window, recessed spotlighting.
SHOWER ROOM White 3 piece suite with low flush WC, fully tiled shower enclosure with electric shower unit and wash hand basin with underbench storage. Velux window, extractor fan.
BEDROOM 8' 9" x 17' 8" (2.67m x 5.38m) Built in storage cupboard, eaves storage, TV aerial point.
OUTSIDE Gardens to front and side laid in lawn, private paved driveway to side, fully enclosed flagged yard to rear.


