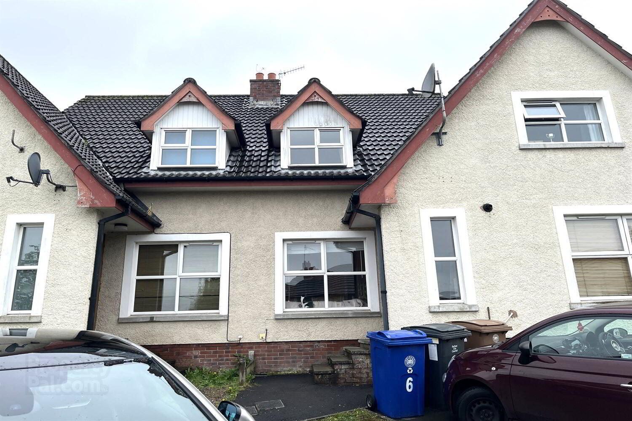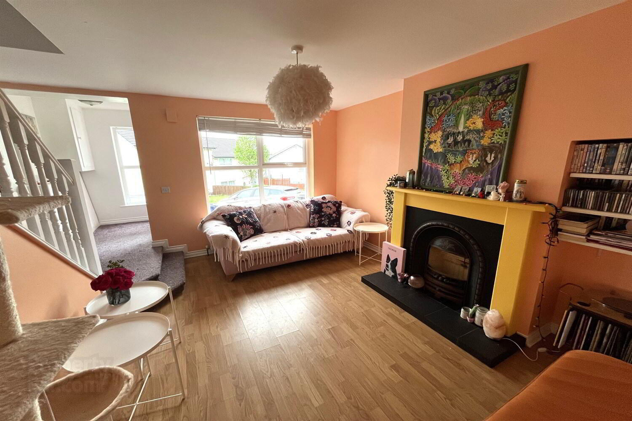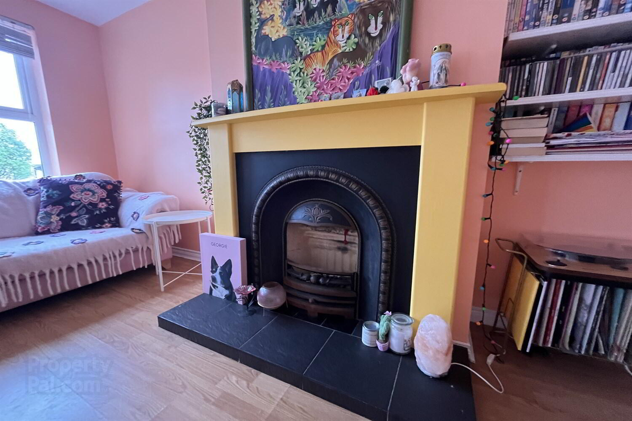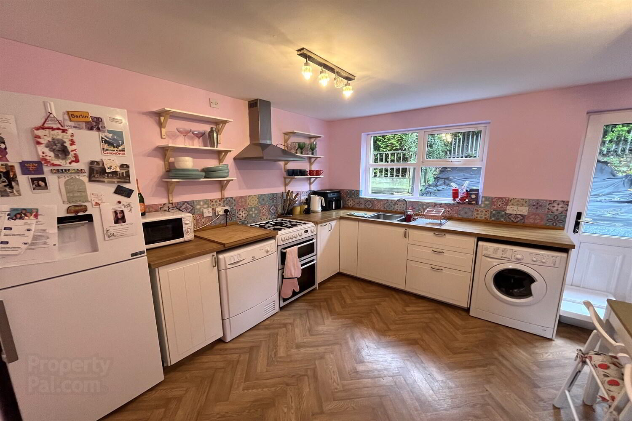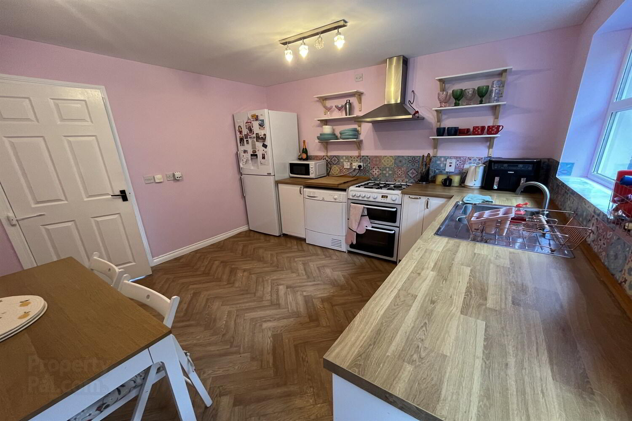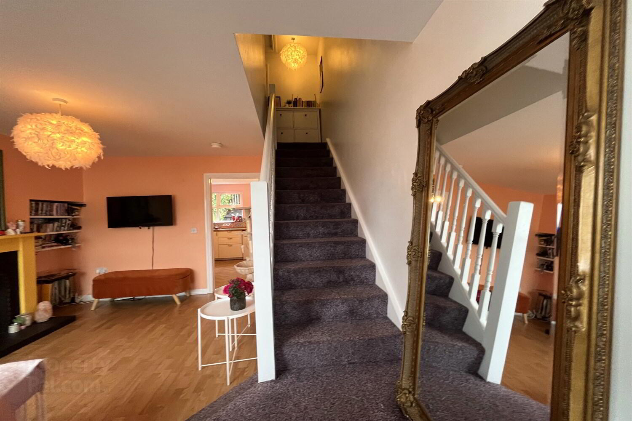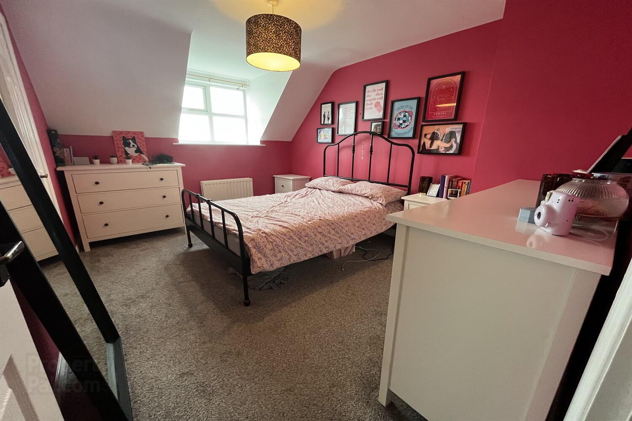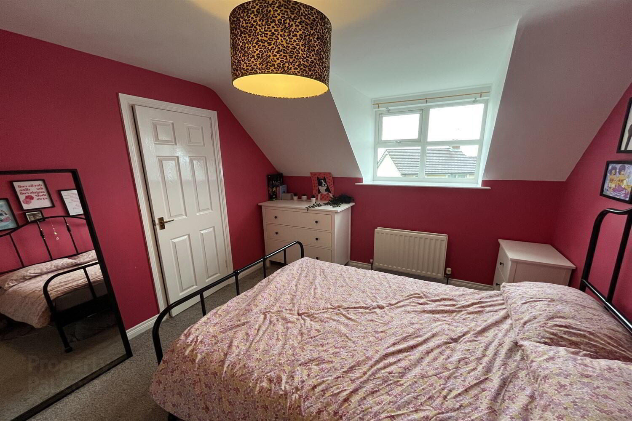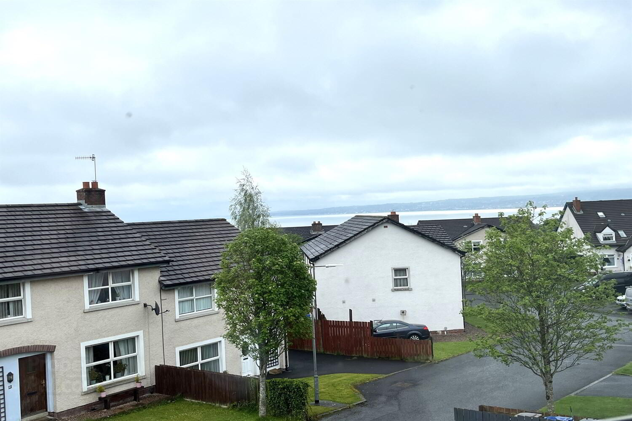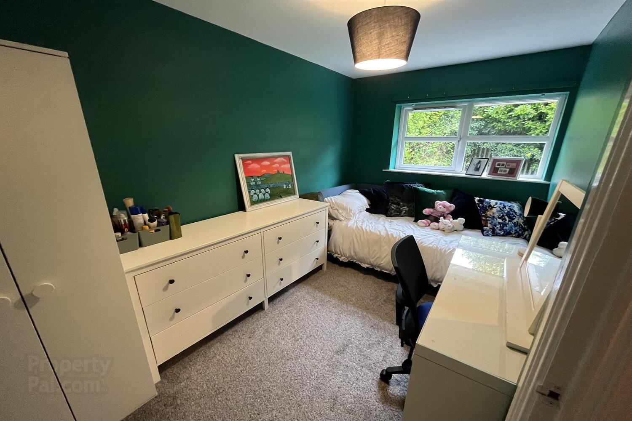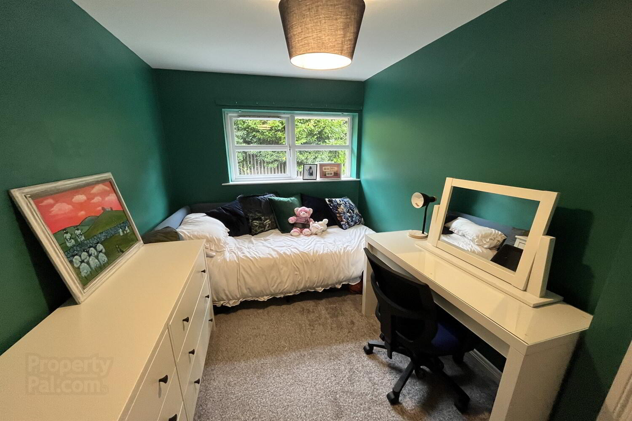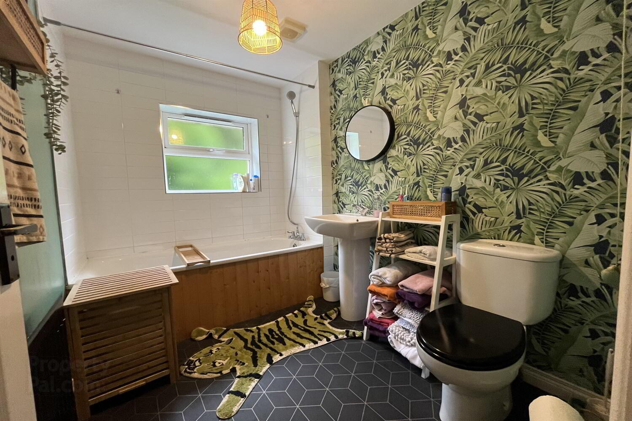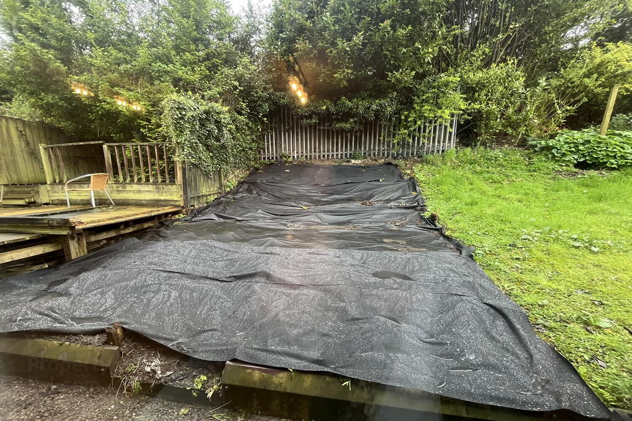6 Thorburn Park,
Newtownabbey, BT36 7AZ
2 Bed Townhouse
Offers Around £129,950
2 Bedrooms
1 Bathroom
1 Reception
Property Overview
Status
For Sale
Style
Townhouse
Bedrooms
2
Bathrooms
1
Receptions
1
Property Features
Tenure
Freehold
Energy Rating
Broadband
*³
Property Financials
Price
Offers Around £129,950
Stamp Duty
Rates
£695.49 pa*¹
Typical Mortgage
Legal Calculator
In partnership with Millar McCall Wylie
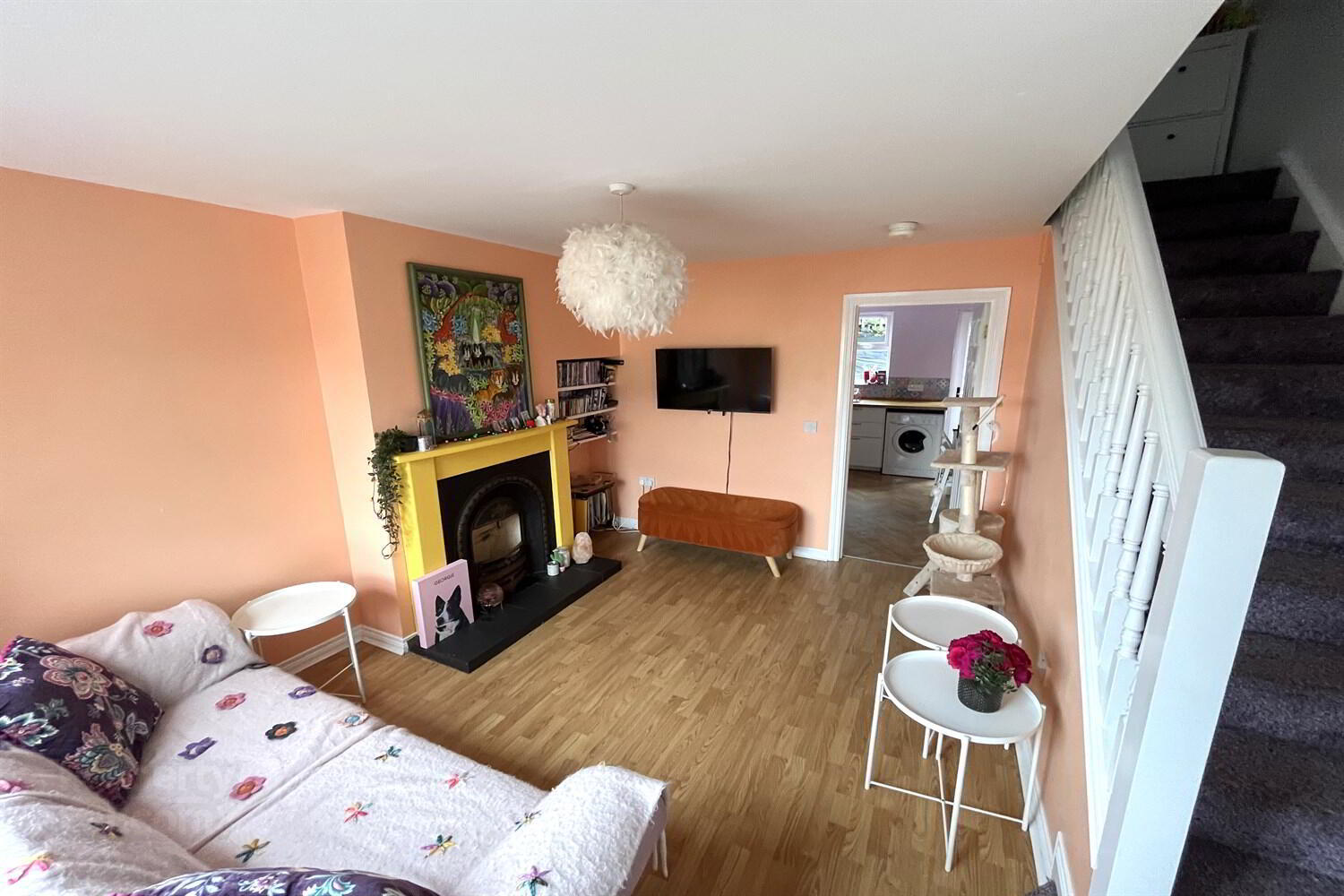
Features
- Attractive Townhouse
- Good Sized and Bright Lounge
- Fully Fitted Kitchen with Dining Area
- Two Bedrooms
- No Onward Chain
- Gas Fired Central Heating and Double Glazed Windows
- Parking to the Front and Rear Garden
- Popular and Quiet Location
- C Rated EPC
The fully fitted kitchen with a dining area is perfect for entertaining guests or enjoying family meals. The property boasts gas-fired central heating and double-glazed windows, ensuring a warm and energy-efficient home environment.
Situated in a popular and quiet location, this residence features parking to the front and a rear garden, providing outdoor space for relaxation or recreation. With no onward chain, this property is ready for its new owners to move in and make it their own.
Offered at a price guide of £129,950, this Freehold property is a fantastic opportunity for those looking for a cozy and convenient residential space. The C-rated EPC reflects the energy efficiency of this home, making it a wise choice for discerning buyers. Don't miss out on the chance to own this delightful townhouse in Newtownabbey.
Entrance
PVC front door to: Entrance hall; cupboard containing 'Worcester' gas fired boiler, cupboard containing electric meter.
Living Room 3.92m (12'10) x 3.09m (10'2)
Laminate timber flooring, fire place with tilled hearth, metal inset and wooden surround, double panelled radiator.
Kitchen 3.92m (12'10) x 3.9m (12'10)
Double panelled radiator, 1 1/2 bowl stainless steel sink unit with mixer tap, range of high and low level units with wooden worksurface, plumber for washing machine, stainless steel extractor hood, under stairs storage cupboard, door to rear.
Stairs & Landing
Stairs to landing.
Bedroom 1 3.86m (12'8) x 2.95m (9'8)
Double panelled radiator, storage cupboard.
Bedroom 2 3.49m (11'5) x 2.12m (6'11)
Single panelled radiator.
Bathroom
Single panelled radiator, partially tiled walls, extractor fan, white suite comprising, pedestal wash hand basin, w.c., panelled bath with overhead shower.
External
Front; Parking and garden. Rear; Garden.

