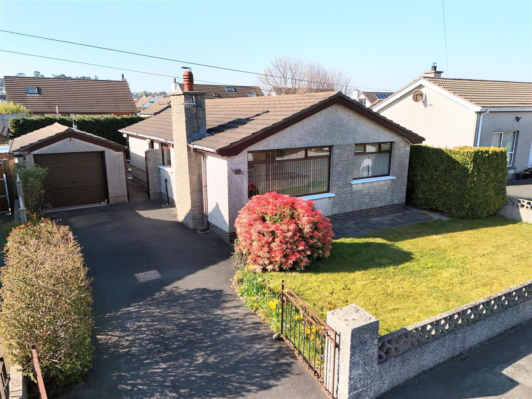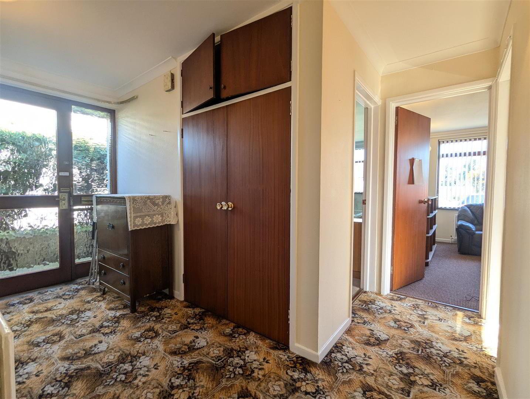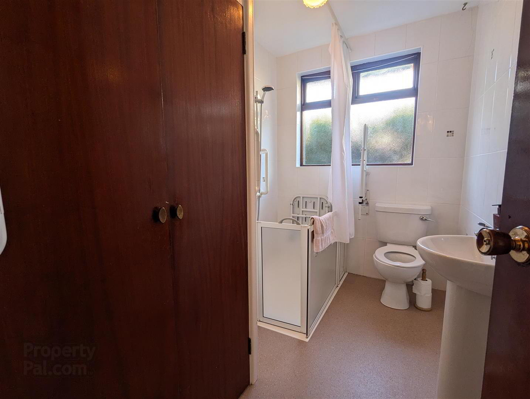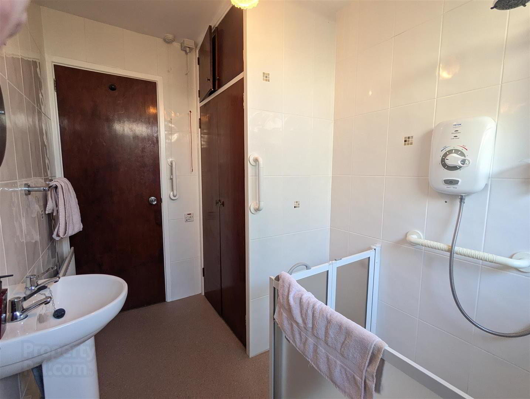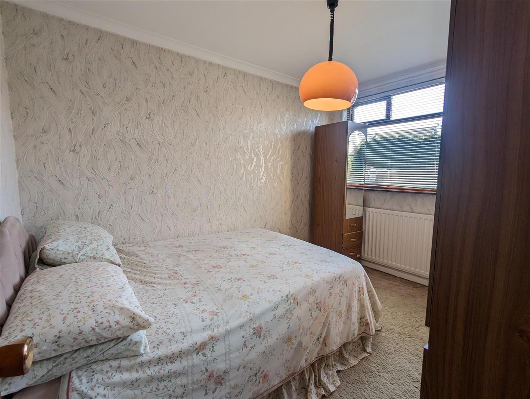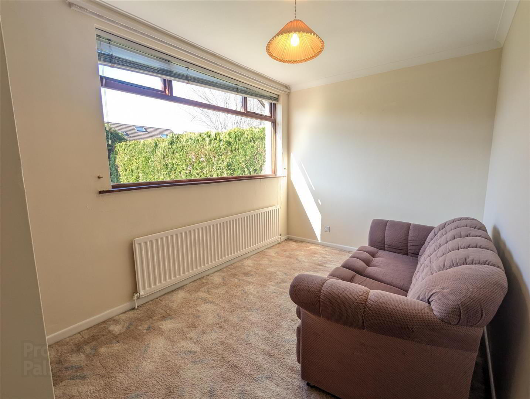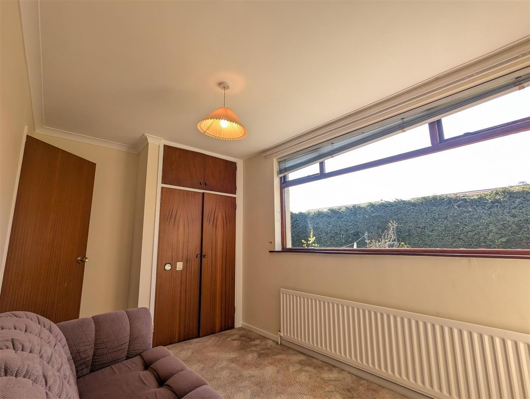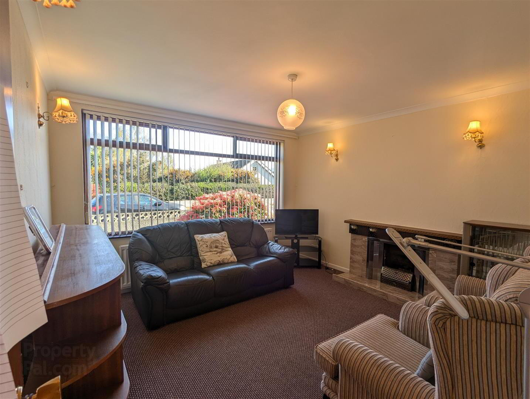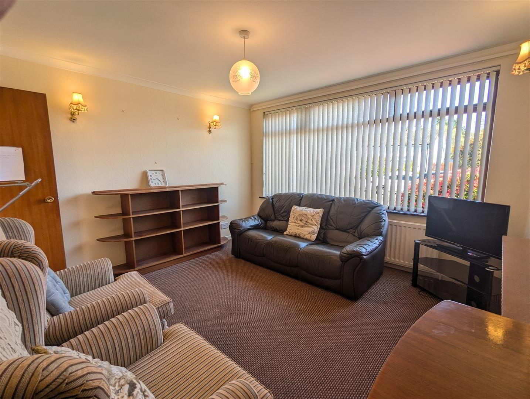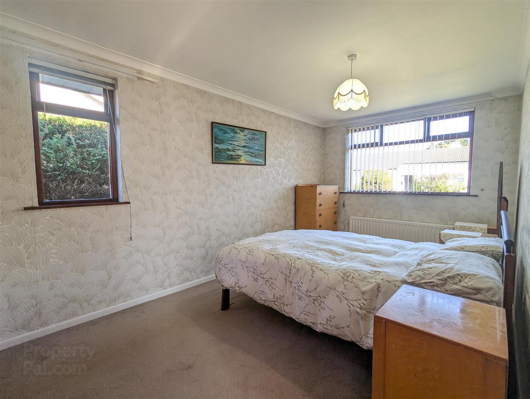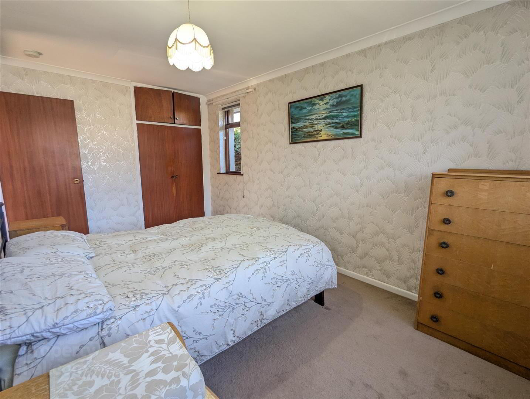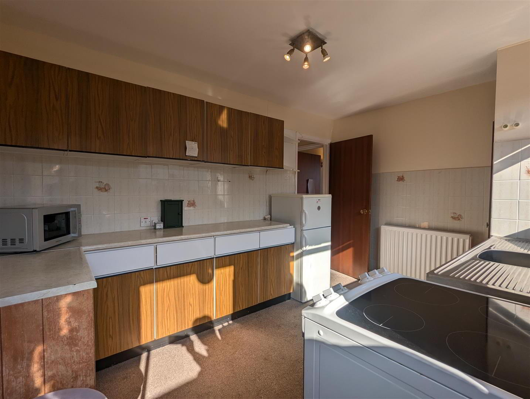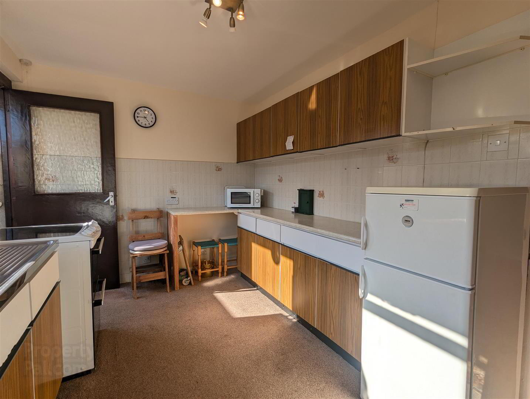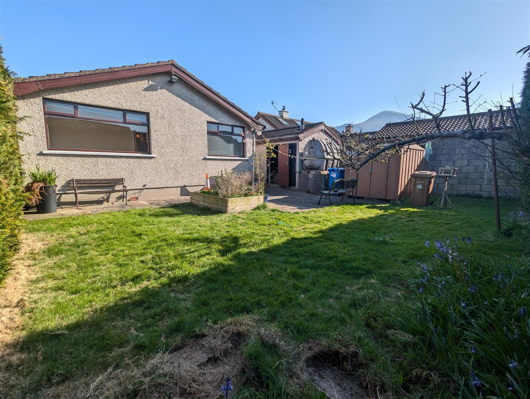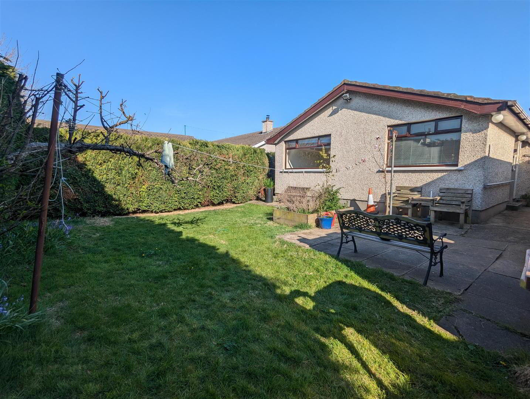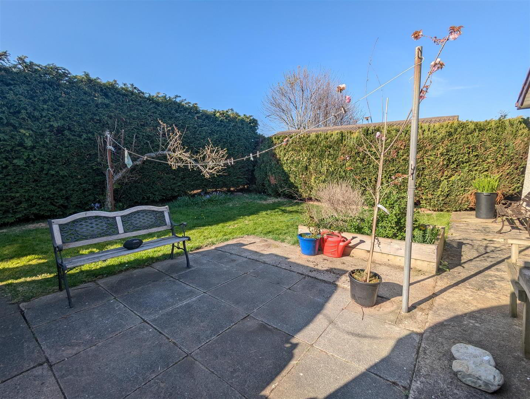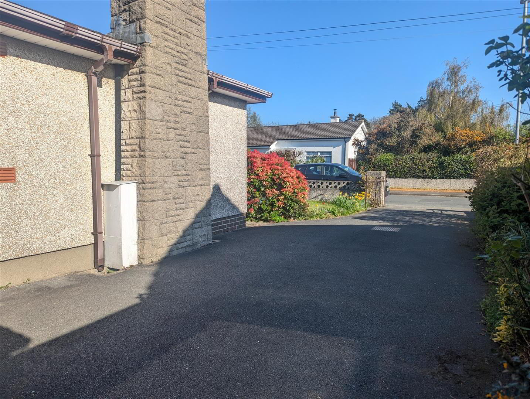35 Elmgrove Park,
Newcastle, BT33 0BA
3 Bed Bungalow
Offers Over £199,950
3 Bedrooms
1 Bathroom
1 Reception
Property Overview
Status
For Sale
Style
Bungalow
Bedrooms
3
Bathrooms
1
Receptions
1
Property Features
Tenure
Freehold
Energy Rating
Broadband
*³
Property Financials
Price
Offers Over £199,950
Stamp Duty
Rates
£1,218.72 pa*¹
Typical Mortgage
Legal Calculator
In partnership with Millar McCall Wylie
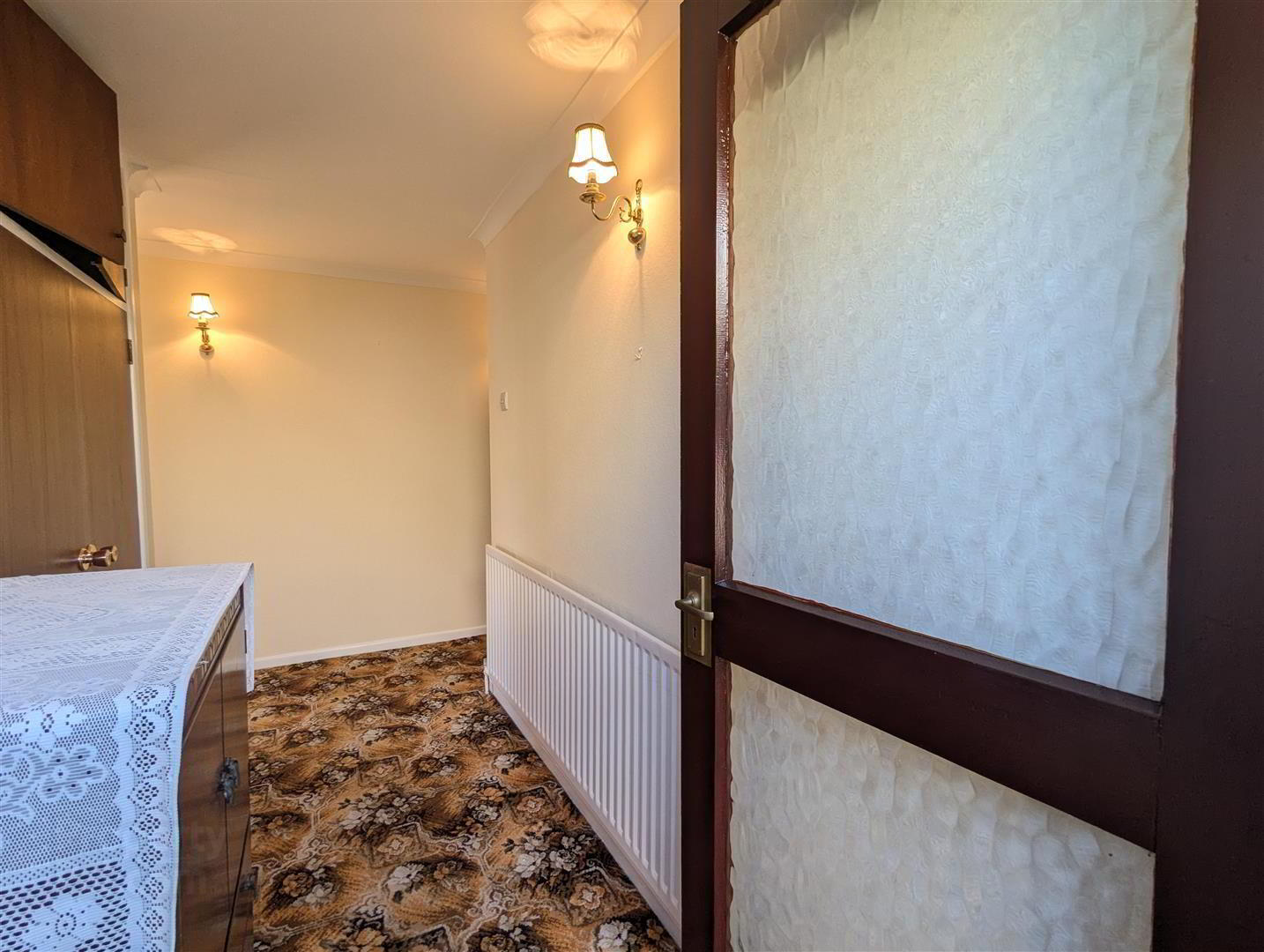
Features
- 3 x bed detached Bungalow
- Stunning views of the Mourne Mountains
- Potential to develop to personal taste
- Property Directions are pleased to present this detached bungalow located just off the Bryansford Road, a sought after residential location in Newcastle. The bungalow is situated in an extremely convenient location to a host of amenities in the surrounding Newcastle area and walking to the town can be achieved in less than ten minutes.
The internal accommodation within the bungalow comprises of a generous living room, three bedrooms, one bathroom and a kitchen.
The internal accommodation is complemented by a tarmac driveway leading to a detached garage, an enclosed front and rear garden that provide stunning views of the Mourne Mountains. Viewing of this great property is highly recommended. - Living Room 3.69 x 3.68 (12'1" x 12'0")
- Comfortable living room which gets the morning sunshine. Tiled hearth with an open fire, 2 double electric sockets, 1 single electric sockets, 1 aerial point and heating thermostat.
- Kitchen 3.827 x 2.568 (12'6" x 8'5")
- High and low kitchen cupboards with a stain less steel sink, drainer and taps. Tiled walls and access to the driveway and back garden. 4 x double electric sockets, 1 x single electric sockets.
- Bedroom 1 2.736m x 4.627m (8'11" x 15'2")
- Double bedroom with double aspect windows facing the front of the property to receive the morning sunshine. Wall papered walls and carpeted floors with 1 x single electric socket and 2 x double electric sockets.
- Hallway
- Glazed entrance door leading to a inviting hallway. Access to a storage cupboard which store the electricity box.
- Bedroom 2 2.391m x 3.334m (7'10" x 10'11")
- The second bedroom is to the rear of the property receiving the evening sunshine. It has built in storage and 2 x single electric sockets.
- Bedroom 3 2.571 x 3.334 (8'5" x 10'11")
- The third bedroom is also to the rear of the property overlooking the back garden. It also hosts built in storage and 3 x single electric sockets.
- Bathroom 2.703 x 1.777 (8'10" x 5'9")
- The bathroom hosts a half cubical walk in shower with an electric shower, a shower seat and hand rails. The walls are tiled white with vinyl flooring. There is a pedestal WC and WHB and also access to the hotpress.
- External
- The front and back gardens boast stunning views of the Mourne Mountains. There is a detached garage with plumbing for a washing machine and a Belfast style sink, the garage also is wired to receive electricity.
- DISCALIMER:
- All measurements are approximate and are for general guidance only. Any fixtures, fittings, services heating systems, appliances or installations referred to in these particulars have not been tested and therefore no guarantee can be given that they are in working order. Photographs have been produced for general information and it cannot be inferred that any item shown in included in the property. Any intending purchaser must satisfy himself by inspection or otherwise as to the correctness of each of the statements contained in these particulars. The vendor does not make or give and neither do Property Directions nor does any person in their employment have any authority to make or give any representation or warranty whatever in relation to this property.


