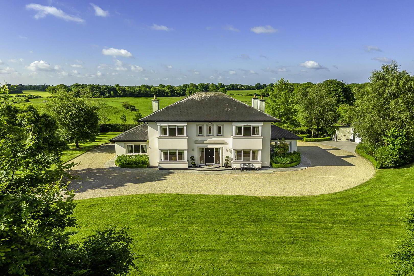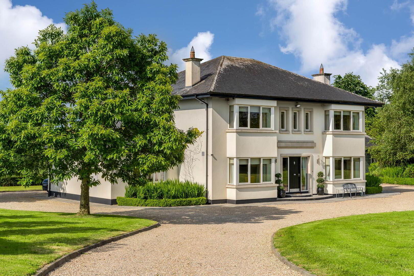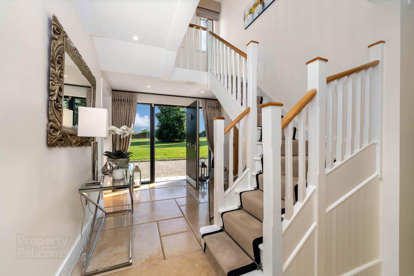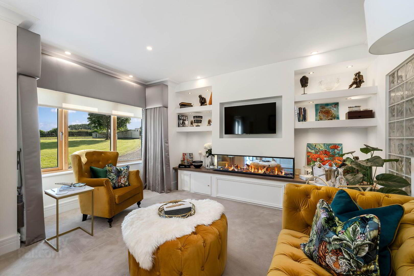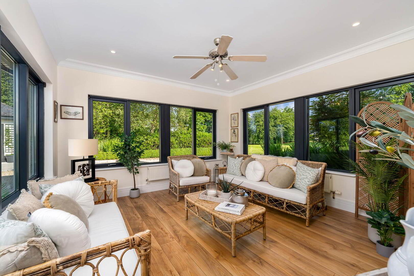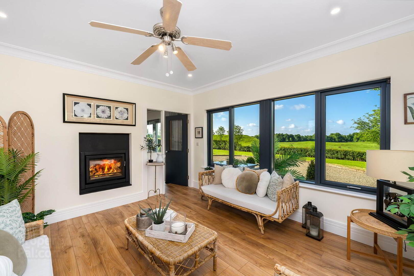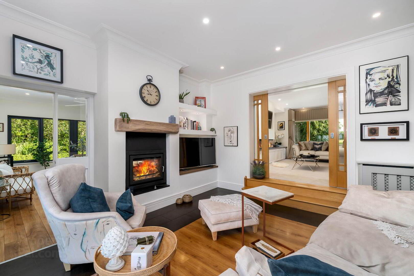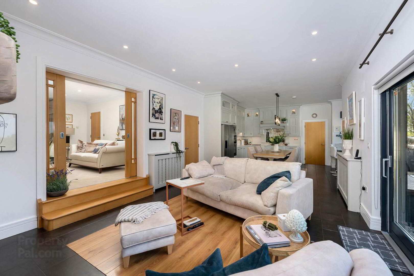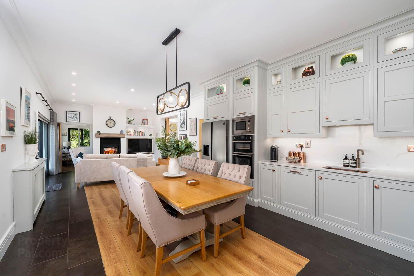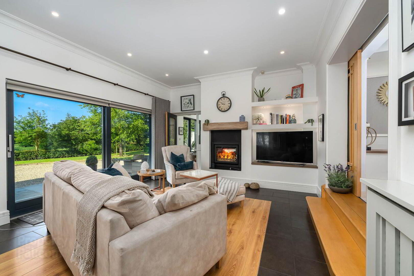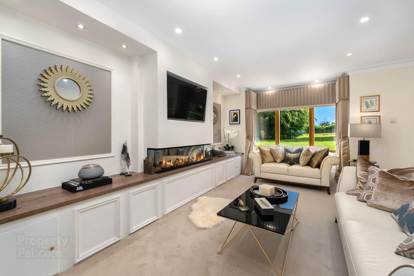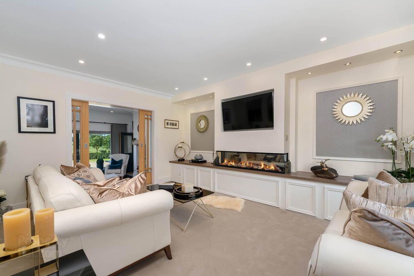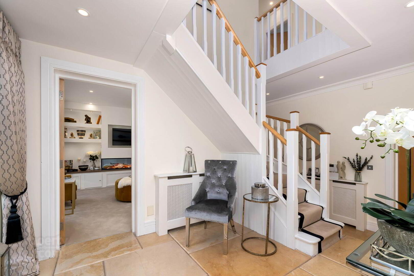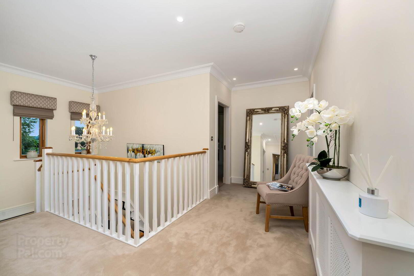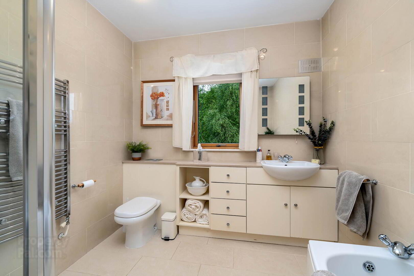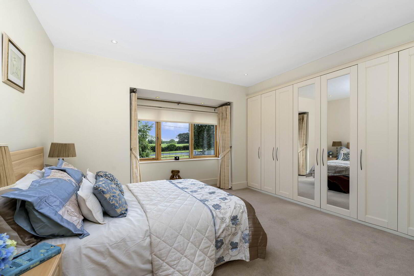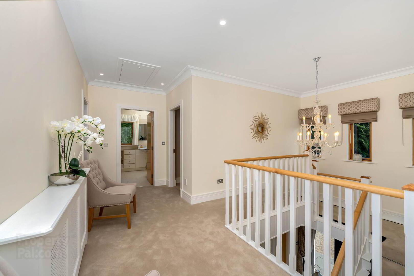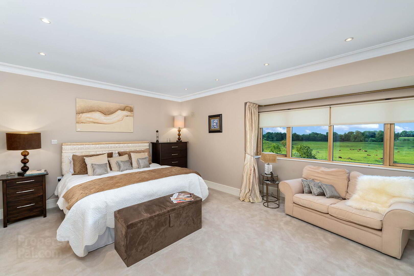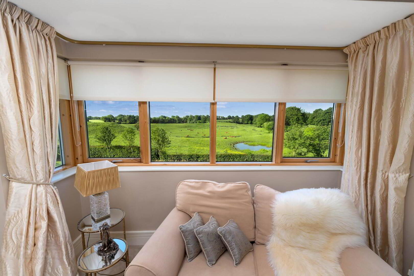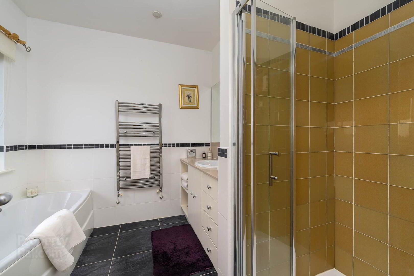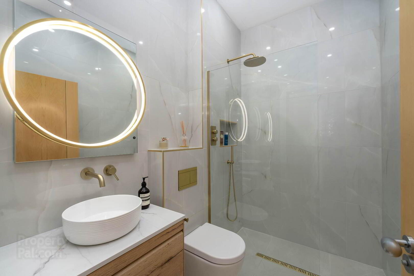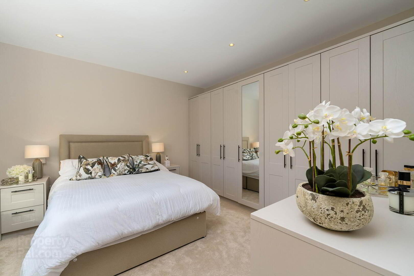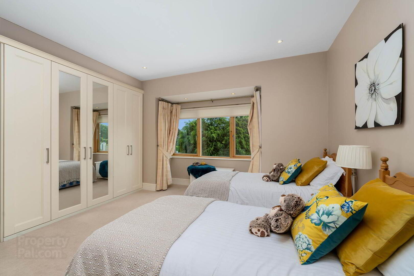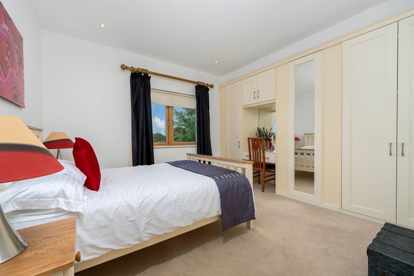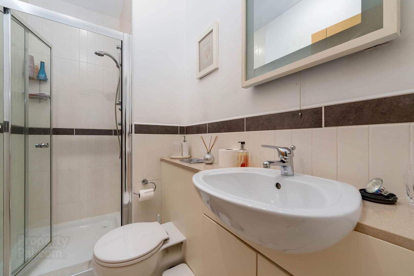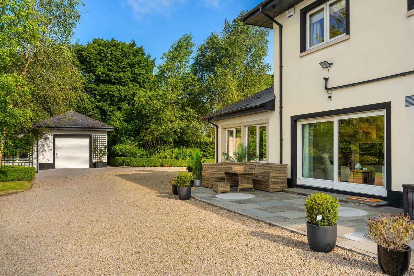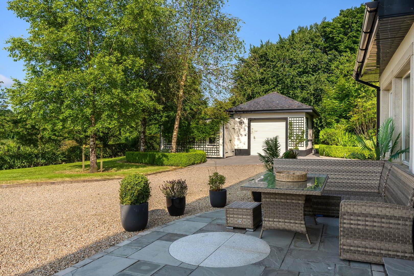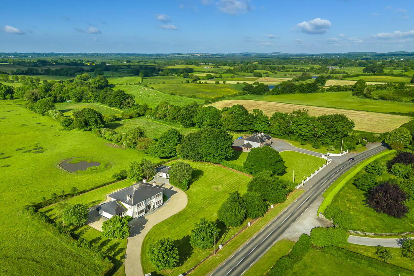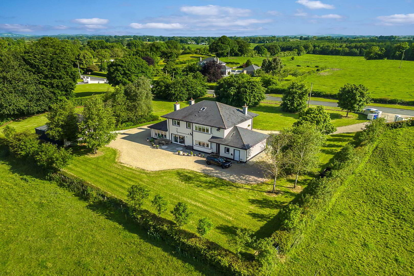Esker View,
Ballinvalley, Delvin, N91X9C7
5 Bed Detached House
Price €675,000
5 Bedrooms
4 Bathrooms
3 Receptions
Property Overview
Status
For Sale
Style
Detached House
Bedrooms
5
Bathrooms
4
Receptions
3
Property Features
Size
1.33 acres
Tenure
Freehold
Energy Rating

Property Financials
Price
€675,000
Stamp Duty
€6,750*²
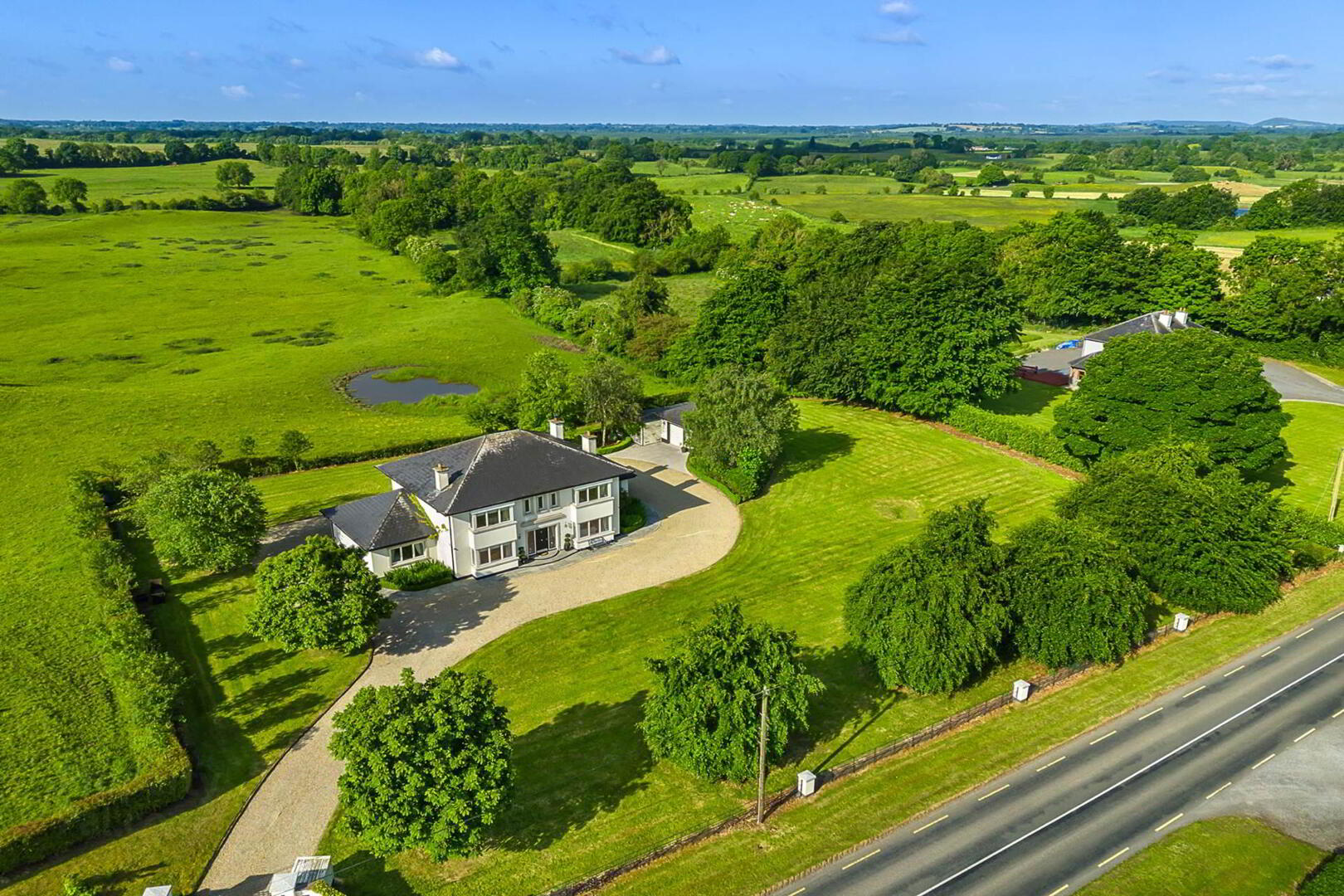 Welcome to Esker View, a stunning and luxurious 5 bedroom detached residence that perfectly combines sophisticated elegance with countryside living. Outstanding properties of this calibre rarely come to the market, boasting an expansive floor area of 280 square meters with the inclusion of three versatile reception rooms, set on a tranquil landscaped, larger than usual, site of 1.33 acres approximately, this substantial property is further complemented by a domestic garage together with separate workshop. Set amid rolling countryside, this meticulously maintained property oozes much appeal making for a magnificent family home, that most could only dream of.
Welcome to Esker View, a stunning and luxurious 5 bedroom detached residence that perfectly combines sophisticated elegance with countryside living. Outstanding properties of this calibre rarely come to the market, boasting an expansive floor area of 280 square meters with the inclusion of three versatile reception rooms, set on a tranquil landscaped, larger than usual, site of 1.33 acres approximately, this substantial property is further complemented by a domestic garage together with separate workshop. Set amid rolling countryside, this meticulously maintained property oozes much appeal making for a magnificent family home, that most could only dream of.The well-appointed luxury accommodation here at Esker View exudes elegant opulence. This home with its neutral palette has a fantastic flow and is beautifully bright, a testament to the large size of the windows. In fact, the windows are predominately large bay window units through the reception rooms and bedrooms, as well as the kitchen. Add to that, its fantastic south-westerly rear aspect. In terms of energy efficiency and warmth, the residence boasts an impressive energy rating that qualifies for a `green mortgage`.
The extensive accommodation briefly comprises entrance hall, sitting room, open plan kitchen / living / dining area, utility room, living room (home office / media room), sunroom, large double bedroom (5th) and wet room all located on ground floor together with 4 double bedrooms (2 ensuite) including master suite with walk in wardrobe and dressing room at first floor level.
This home is a haven of tranquillity, seeing is believing, so interested parties are recommended to arrange a viewing at first opportunity.
FEATURES INCLUDE
Built c. 2005 to a luxurious high-specification finish
Highly spacious well-appointed accommodation
Excellent range of versatile reception rooms
Luxurious bedrooms, fantastic master suite with dressing room
Solid Beech internal doors with bespoke ironmongery
High-spec in-frame hand painted kitchen cabinetry with integrated appliances
High ceilings throughout
Centralised vacuum system
Sensor lights and landscape lighting
CCTV camera system
Alarm system
External electrical point
EV charge point
Rationel windows
New Grant boiler fitted in 2024
Outside tap
Every room offers unobstructed views
Attic which is floored, has significant floor space and head height thus offers potential for conversion
Qualifies for Green Mortgage
Electronically controlled gated entrance
Majestic landscaped site of 1.33 acres approx.
Range of useful-outbuildings that could be adapted for use as additional accommodation, subject to PP
Wide range of local attractions and pursuits provided for
2.5km from the village of Delvin and primary schools
Adjacent to R395, easy connections to N51, N52, M3, M4 and M6 routes
Fifty minutes drive from the M50
Experience the best of country side living, without compromising on convenience
Rathcairn Gaeltacht with both primary and secondary schools close by
ACCOMMODATION
Please refer to the floor plan, contained within the suite of photographs, for layout and approximate dimensions.
GROUND FLOOR:-
ENTRANCE FOYER
Magnificent marble tile floor. Ceiling coving. Recessed lighting. Impressive solid composite entrance door adorned by glazed panels. Cloak room off and staircase leading to first floor.
SITTING ROOM
Features built in television wall unit with remote controlled log effect fire, cabinet storage beneath. Recessed lighting. Bay window. Luxury carpet floor covering. Ceiling coving.
LIVING ROOM (HOME OFFICE / MEDIA ROOM)
Features built in television wall unit with remote controlled log effect fire, cabinet storage beneath. Recessed lighting. Bay window. Luxury carpet floor covering. Ceiling coving. Double pocket sliding doors leading to:
KITCHEN / DINING ROOM
- Fully fitted bespoke designed full ceiling height hand-painted in-frame kitchen cabinetry, both base and wall mounted, featuring Quartz countertops and Quartz finished splashback area to wall surfaces over countertops and an antique style mirror behind hob, brings a luxurious, modern feel to the kitchen. Incorporates integrated extractor hood, Neff double oven, microwave, Quooker tap, American style fridge freezer and integrated dishwasher. Breakfast bar in bay area, with panoramic views of the landscaped gardens and the beautiful rolling green hills beyond.
- The dining area features a double backed log burning stove set-in alcove together with a television wall unit to the side. A large sliding patio door leads to the south-westerly aspect, rear elevation, offers views onto beautiful natural stone patio and to the landscaped gardens, which all blend beautifully, lending itself to indoor-outdoor living entertainment, dining and living.
UTILITY ROOM
Extensively fitted with pantry cabinetry. Incorporates sink unit set in counter, with additional storage and provision for washing machine and tumble dryer (both appliances included). Tile floor. Large hot-press off. Exterior door to rear elevation.
SUN ROOM
A fantastically bright tri-aspect room that captures the essence of the magnificent gardens, an absolute haven of tranquillity. Amazing evening sunsets can be enjoyed here. Timber style floor. Recessed double backed stove (backs with dining area). Ceiling coving. Recessed lighting. Ceiling fan.
WET ROOM
Complete floor tiling and hi-gloss porcelain wall tiling with floor entry shower fitted with thermostatic valve shower including rain head. Also incorporates wash hand basin set in unit and toilet.
BEDROOM 5 / optional HOME OFFICE / STUDY
Large double room with wall-to-wall fitted storage / wardrobe units. Recessed lighting.
PLANT ROOM / BOILER HOUSE
Access from the rear elevation. Fitted with condensing oil boiler and tiled floor. EV charge point adjacent.
FIRST FLOOR:-
LANDING
Naturally lit by three tall feature windows on half landing. Ceiling coving. Crystal chandelier. Recessed lighting. Access to attic space via Stira style loft ladder.
MASTER BEDROOM SUITE
Highly spacious double room to rear elevation with bay window offering amazing views of rolling hills through its wonderful south-westerly aspect. Ceiling coving. Recessed lighting. Doors leading to:
- Dressing Room & Walk-In Wardrobe
Extensively fitted. Recessed lighting.
- Ensuite
Incorporates both bath and separate shower cubicle fitted with thermostatic valve shower together with toilet and sink set in cabinetry. Recessed lighting. Tile floor and selected wall tiling.
BEDROOM 2
Spacious double room to rear elevation featuring wall-to-wall fitted wardrobe units. Recessed lighting.
- Ensuite
Comprises shower cubicle fitted with thermostatic valve shower. Also incorporates toilet and sink set in cabinetry. Recessed lighting. Tile floor and selected wall tiling.
BEDROOM 3
Spacious double room to front elevation, extensively fitted with wall-to-wall wardrobe units. Recessed lighting. Bay window.
BEDROOM 4
Spacious double room to front elevation, extensively fitted with wall-to-wall wardrobe units. Recessed lighting. Bay window.
BATHROOM
Comprises both bath and separate shower cubicle fitted with thermostatic valve shower. Also incorporates toilet and sink set in cabinetry. Recessed lighting. Complete floor and wall tiling.
THIRD FLOOR:-
ATTIC SPACE
A fantastic additional floored space (not counted in published floor area), the attic is ideal for a multitude of uses, not least safe storage. Velux style windows. Heating radiator and lighting.
OUTSIDE & GROUNDS
The grounds here at Esker View were carefully planned and are now beautifully well-established gardens. Leading from the road, through electronically controlled wrought iron entrance gates secured by masonry piers, the sweeping granite pebbled surfaced driveway, generally flanked by lawn, sweeps around the full permitter of the house, expanding to providing ample circulation and parking spaces.
There is a magnificent natural stone patio area, perfectly positioned to the rear of the house, that provides a private tranquil area to savour the space and countryside. It provides the ideal space for barbecues, alfresco dining and entertaining, particularly given its south-westerly aspect. It is also an ideal area for those seeking to capture afternoon and evening sun.
The grounds, predominately laid in lawn, benefit from extensive shrubbery planting and mature trees that add colour, shade and privacy to the gardens. They are essentially enclosed by Whitethorn hedge and heritage estate style iron fencing. Sensor lighting, external electricity socket, water tap and CCTV.
The monocouche exterior render to the house, largely means that there`s no requirement to paint.
ADDITIONAL ONSITE BUILDING/S:
- DETACHED DOMESTIC GARAGE
Ideal for conversion to a home-office or other such space. With lighting and power. Plastered internally. Naturally lit by three linear features windows. Roller door.
- DOMESTIC WORKSHOP
With lighting laid on.
- OUTSIDE TOILET FACILITY
LOCATION, ATTRACTIONS & AMENITIES
The townland of Ballinvalley, set in rolling countryside, is intersected by the R395 (Delvin / Edgeworthstown Road) which provides connection with the N52 and the N51. All three roads converge at the village of Delvin, a mere 2.5km or so to the southeast. The N52 provides easy connection with the M4/N4 and M3/N3 routes after 18km and 20km respectively. The subject property is located 3.5km southeast of the village of Drumcree, with Bartley`s traditional Public House; some 7km southeast of the pretty crossroads village of Collinstown, with the Summer mecca that is Lough Lene adjacent, and 14km southeast of the town of Castlepollard.
Delvin, a bustling village, provides for the day-to-day requirements of its residents having several good hostelries and shops, pharmacy, hardware, craft butchers, health centre, primary school and RC church along with various recreational and sporting clubs to include Gaelic football, hurling and soccer but to mention a few. For those with older children, locals typically utilise are range of secondary schools at Athboy and Mullingar.
Delvin is located some 12km from Athboy on the N51 (which routes onto Navan after a further 17km and Drogheda after an additional 26km) with Mullingar being 20km and Kells being 21km, both on the N52. The heritage town of Trim is also a relatively easy reach, just 24km or so.
There are several golf courses locally including those at Headfort Golf Club (est. 1928) which includes a championship course. Nearby Lough Lene, Lough Derravaragh and the Stoneyford River open up all the possibilities to be enjoyed on the water including canoeing, boating and fishing. Add to that the relatively close Royal Canal Greenway, a fantastic amenity for all to walk, jog, run or cycle. This Greenway spans some 130km, starting in Maynooth in Co Kildare and finishing up in Clondra, Co Longford, in between transversing Counties Meath and Westmeath. The area is also known for its excellent hunting. Further fun days out can be had at nearby attractions Belvedere Gardens, Loughcrew Hills with ever popular gardens and adventure centre adjacent, Tullynally Castle, Fore Abbey with nearby distillery which uniquely turns out both rum and poitín, Mullaghmeen Forest being Europe`s largest planted Beech forest, Causey Farm, Trim Castle, concerts at Ballinlough Castle and Bru na Boinne, one of only two UNESCO world heritage sites located in the Republic of Ireland, that is predominately made up of Newgrange, Knowth and Dowth. Why not come see for yourself, explore and enjoy?
The area proves itself time and time again particularly popular with Dublin commuters and for those who transverse the country for a living. Employees from the ICT, E-commerce and pharma sectors based around Blanchardstown / Damastown as well as ICTs based around Leixlip often choose this area as a place to call home, citing lifestyle, ease of commuting and affordability as the rationale for their choice. Such companies include giants like Synopsys, IBM, PayPal, Symantec, Ebay, Paypal, Bristol Myers-Squibb, Alexion, Helsinn Birex, Hewlett-Packard and Intel with recent additions to include MSD near Dunboyne and Facebooks new data centre at Clonee.
VIEWING
In order to fully appreciate the fine characteristics and voluminous extent of this truly unique property, viewing is highly recommended, but strictly by appointment with the selling agents.
ARE YOU THINKING OF SELLING YOUR HOME OR A PROPERTY?
Quillsen have branch offices across Dublin including those at Dún Laoghaire, Fairview, Ranelagh and Terenure, as well as a regional office in Meath`s county town, Navan. This enables and ensures that we provide a superior property service throughout Counties Dublin and Meath, as well as into the adjoining parts of Counties Louth, Cavan, Offaly, Kildare and Wicklow. Our name is synonymous with the sale of residential properties, both urban and rural, as well as development land, farm and country properties. We offer a FREE no-obligation sales appraisal and valuation for those who are selling or those that are contemplating selling. We would of course love to hear from you with a view to assisting with your property requirements be it advisory, transactionary or otherwise. Call or message Chris Smith on +353872109470 or email [email protected]
Notice
Please note we have not tested any apparatus, fixtures, fittings, or services. Interested parties must undertake their own investigation into the working order of these items. All measurements are approximate and photographs provided for guidance only.
ARE YOU THINKING OF SELLING?
We offer a FREE no-obligation sales appraisal and valuation for those who are selling or those that are contemplating selling. We would of course be delighted to hear from you with a view to assisting with your property requirements be it advisory, transactionary or otherwise.
DISCLAIMER
Information is provided subject to the principle of caveat emptor and so parties are put on notice of the following: (i) No statement or measurement contained in any correspondence, brochure or advertisement issued by the Vendor or any agent on behalf of the Vendor relating to the Subject Property shall constitute a representation inducing the Purchaser to enter into the sale or any warranty forming part of this Contract; (ii) Any statements, descriptions or measurements contained in any such particulars or in any verbal form given by or on behalf of the Vendor are for illustration purposes only and are not to be taken as matters of fact; (iii) Any mis-statement, mis-description or incorrect measurement given verbally or in the form of any printed particulars by the Vendor or any person on the Vendor’s behalf shall not give rise to any cause of action claim or compensation or to any right of rescission under this Contract; (iv) No right of action shall accrue against any agent, employee, or other person whatsoever connected directly or indirectly with the Vendor whereby any mistake, omission, discrepancy, inaccuracy, misstatement or misrepresentation may have been published or communicated to the Purchaser during the course of any representations or negotiations leading up to the sale; and (v) The Contract of Sale constitutes the entire agreement between the parties thereto with respect to the subject matter hereof and supersedes and extinguishes any representations or warranties (if any) previously given or made excepting those contained in the Contract of Sale and no variation shall be effective unless agreed and signed by the parties or by some person duly authorised by each of them. That said, interested parties are encouraged to seek a professional opinion(s) in relation to any aspect of the purchase and or concerns they may have, prior to exchange of Contracts. Please be further advised that measurements are generally taken at the widest point in each room and so may not multiply to equate to the floor area of each room given architectural indents, rooms protruding into one another, l-shaped or other alternative shaped rooms, etc. Distances are approximated and rounded. Information is provided to the best of our knowledge. Additionally, in certain cases some information may have been provided by the vendor or third parties to ourselves.

