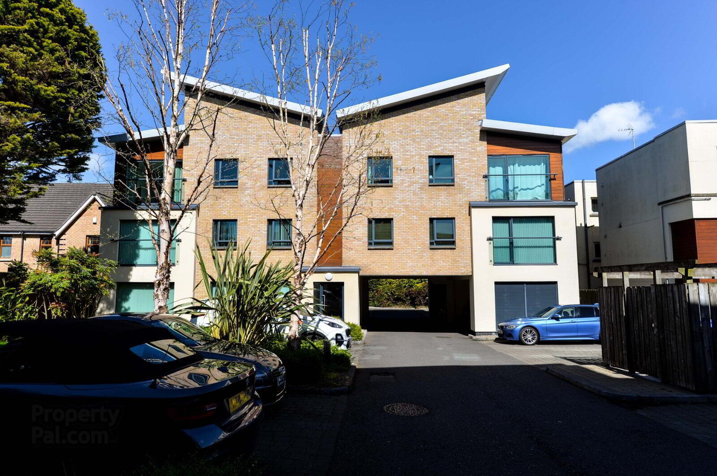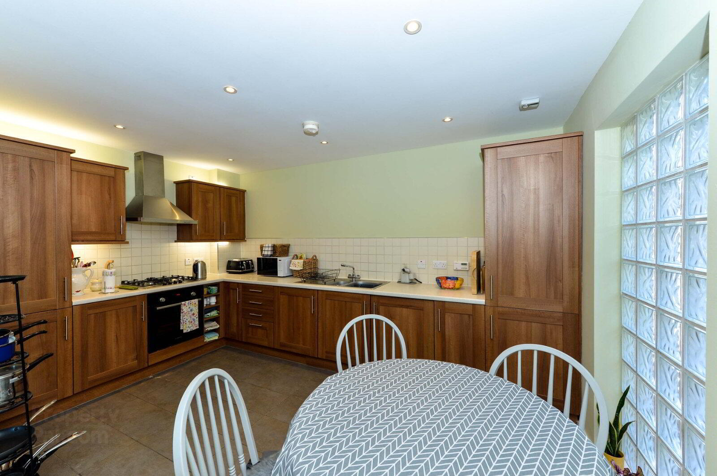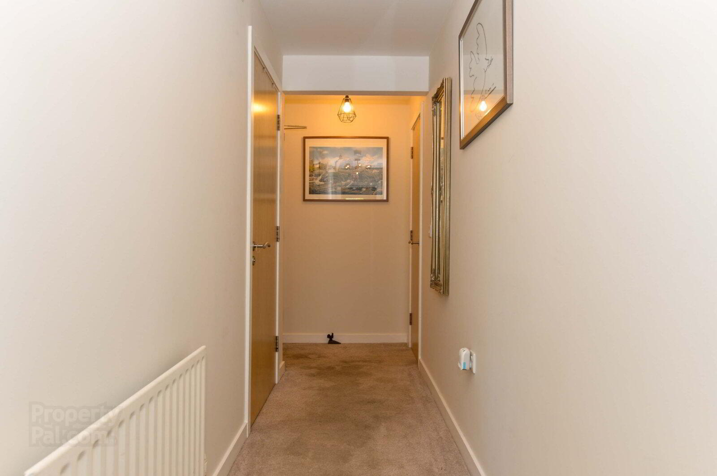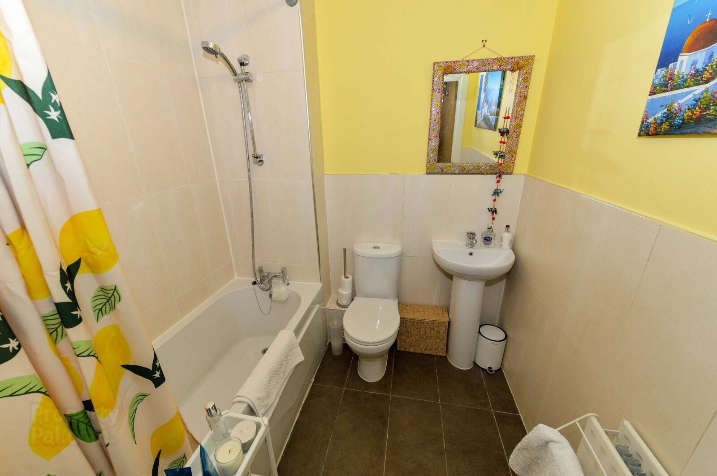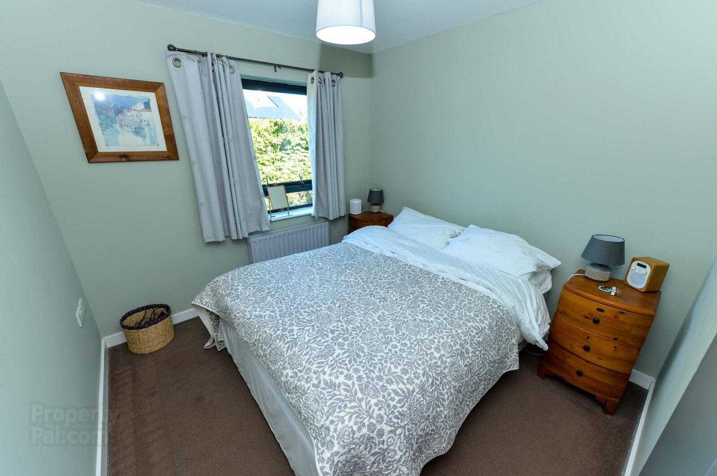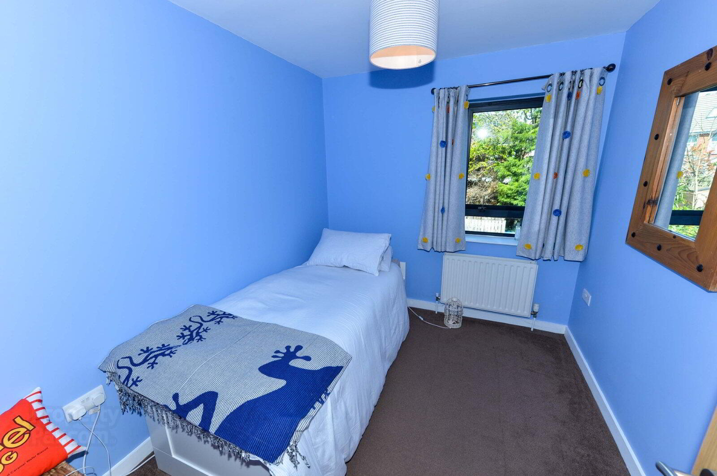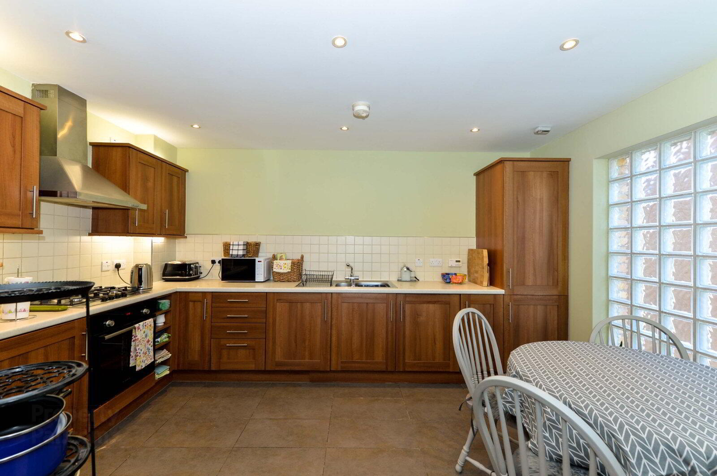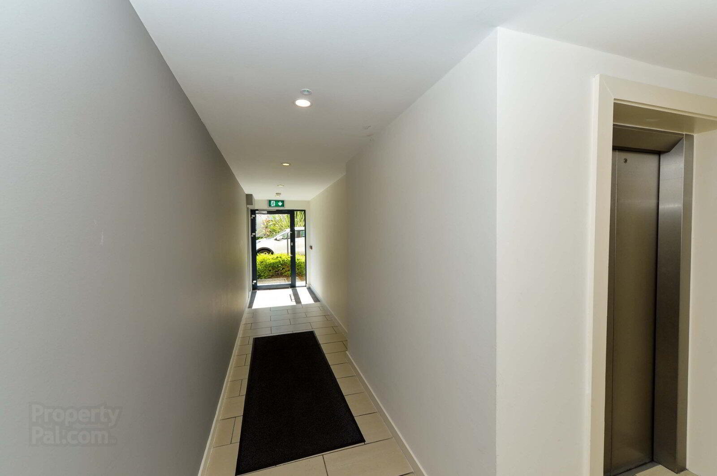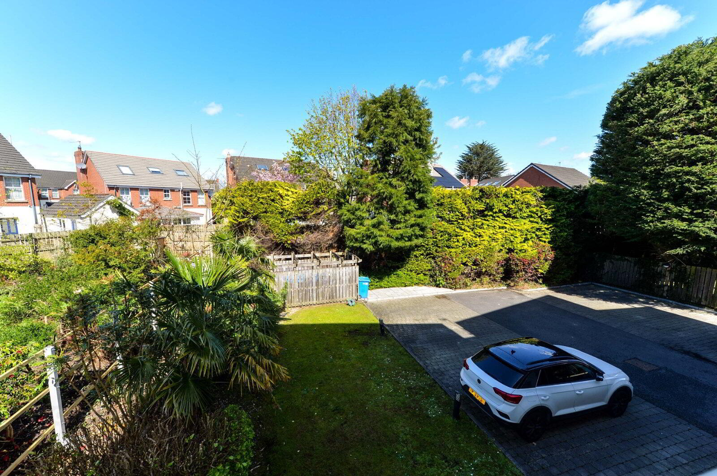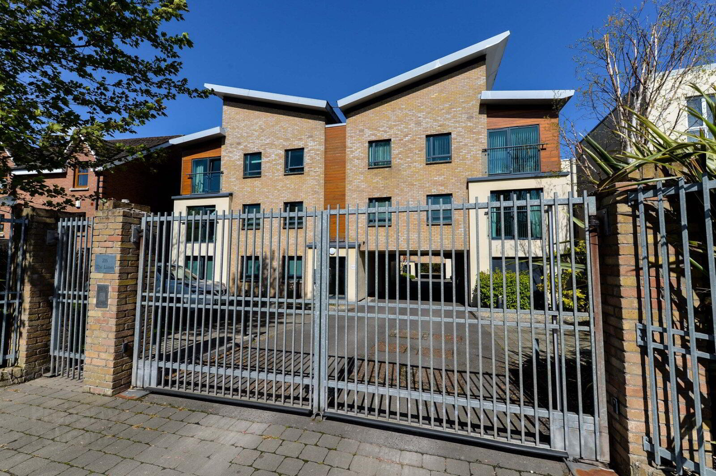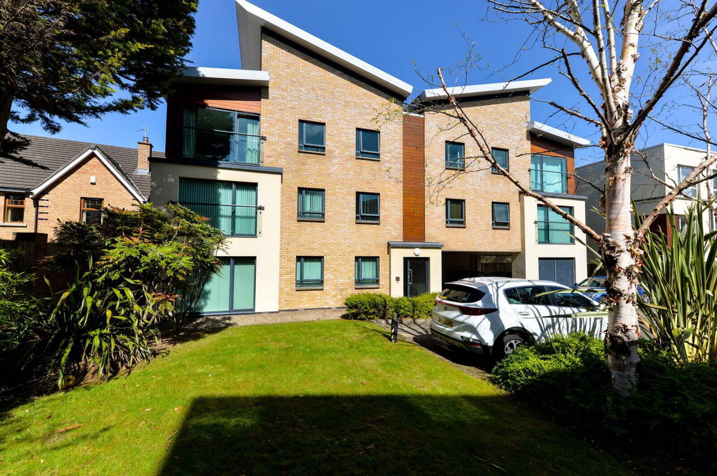Apartment B4, 216 Belmont Road,
Belfast, BT4 2AT
2 Bed Apartment / Flat
£1,100 per month
2 Bedrooms
1 Bathroom
1 Reception
Property Overview
Status
To Let
Style
Apartment / Flat
Bedrooms
2
Bathrooms
1
Receptions
1
Available From
Now
Property Features
Furnishing
Partially furnished
Property Financials
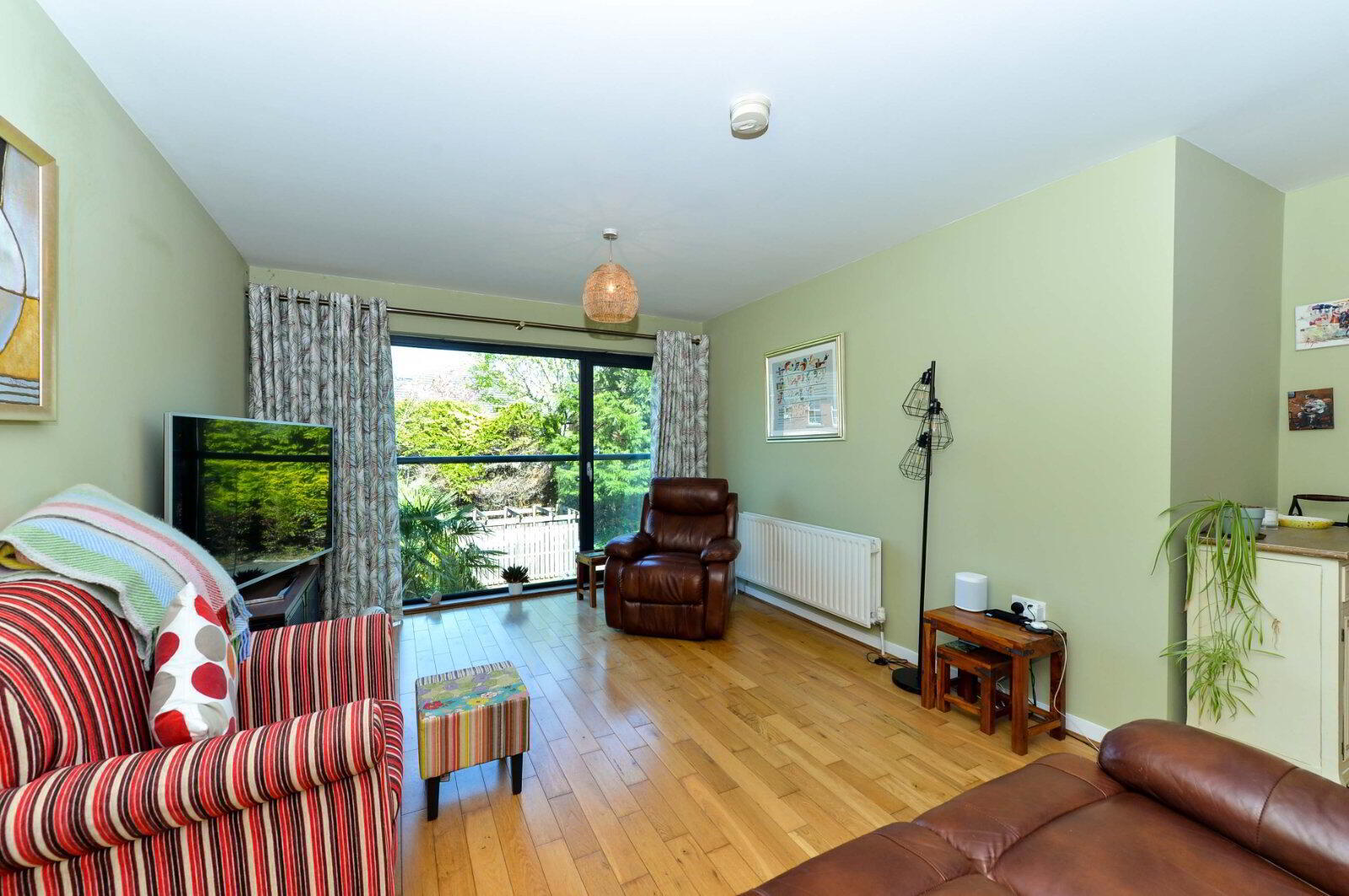
Features
- FURNISHED
- 2 Bright Bedrooms - Master With Ensuite Shower Room
- Communal Entrance With Lift To All Floors
- Private Entrance Door To Apartment
- Open Plan Living/Dining/Kitchen
- Modern Bathroom With White Suite
- Gas Fired Central Heating System
- Gated Development. Allocated Parking.
- Communal Gardens In Plants And Shrubs
Key Accompanied Viewings Through Branch
Description
Positioned within an exceptionally popular and ever sought after residential location is this modern gated block of apartments with apt 216 on the First Floor. Communal lift available to all apartments.
Internally this apartment offers bright accommodation comprising two bedrooms, master with en-suite shower room, bespoke bathroom with white suite, spacious open plan living/dining/kitchen area.
Further benefits include gas fired central heating, Upvc double glazed windows and designated car parking space.
This apartment is only a short stroll from the ever growing buzz of Belmont Road and Ballyhackamore Village with their many day to day amenities. Belmont Public Park is within walking distance. Public transport links for city commuting and George Best City Airport are also easily accessible.
To arrange a suitable viewing please contact the branch on 028 90 655555.
- COMMUNAL ENTRANCE
- Tiled Communal Entrance Hall With Lift To All Floors. Private Entrance door to Apartment B4
- Entrance Hall
- External wooden front door. Storage. Intercom. Radiator. Spotlights. Carpet.
- Open Plan Living/Dining/Kitchen
- Bright and spacious open plan kitchen/dinning/living area. Picture window with views over communal garden. KITCHEN: Wood effect Shaker style kitchen with ample wall and floor units. Worksurface. Feature glass brick window wall . Appliances include integrated fridge/freezer , washing machine, single stainless steel electric oven with 4 ring gas hob. Chimney style stainless steel extractor hood. One and a half bowl stainless steel sink unt with chrome mixer tap. Wall and floor tiling. Recessed lighting. Dining Area. LIVING ROOM Wood flooring. Picture style window with views over communal garden. Radiator.
- Modern Bathroom
- Modern white suite comprising panel bath with shower over, pedestal wash hand basin with chrome mixer taps, low flush w.c. Extractor fan. Radiator. Wall and floor tiling.
- Master Bedroom With En-suite Shower Room
- Master bedroom with storage. Carpet. Radiator. Door To Ensuite Shower Room Comprising walk in tiled shower enclosure with thermostatically controlled shower., pedestal wash hand basin with chrome mixer tap, low flush w.c. Extractor fan. Radiator. Wall and floor tiling.
- Bedroom 2
- Carpet. Radiator.
- Heating
- Gas fired central heating. Double glazed throughout.
- External
- Gated development. Allocated parking. Communal gardens in plants and shrubs.


