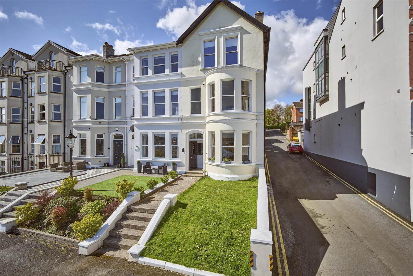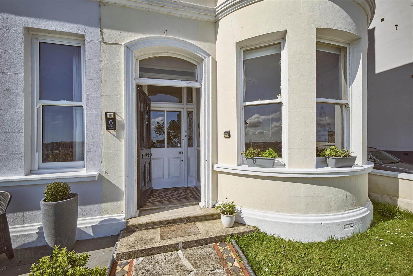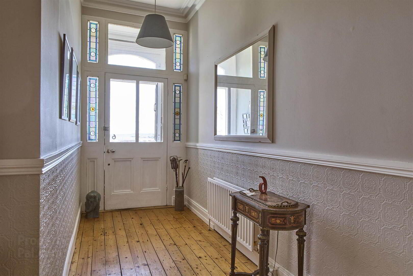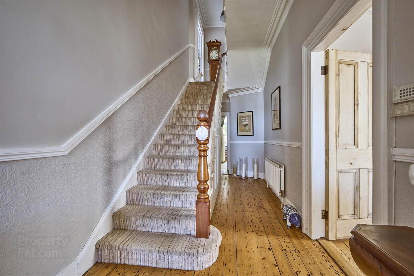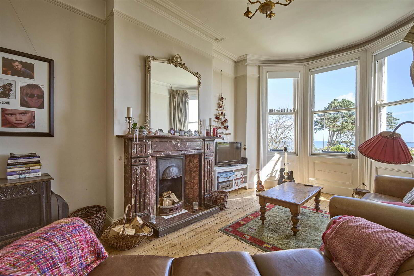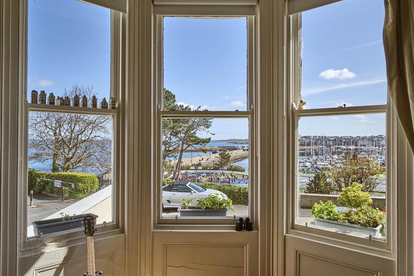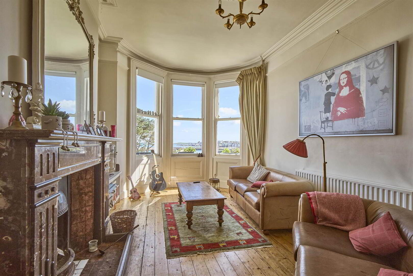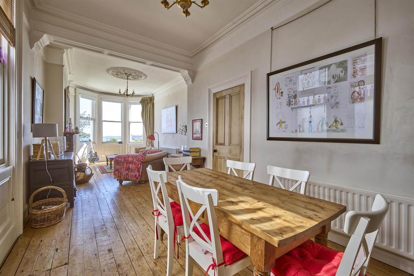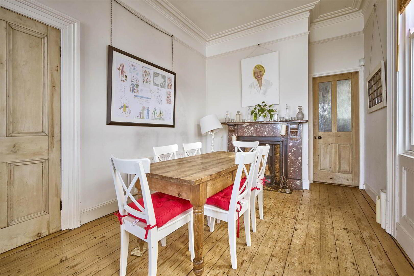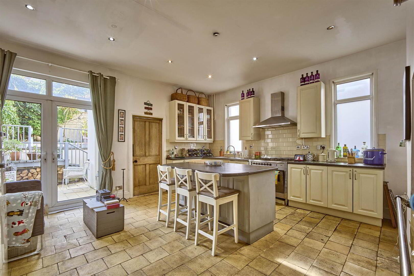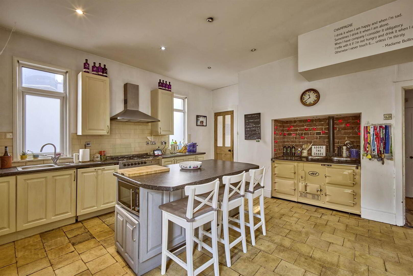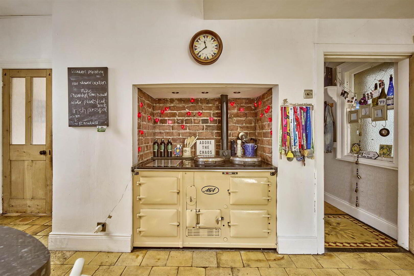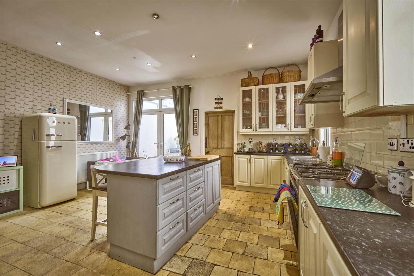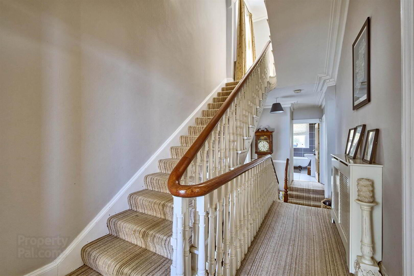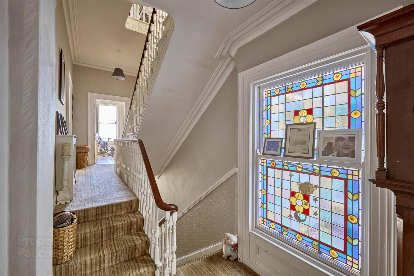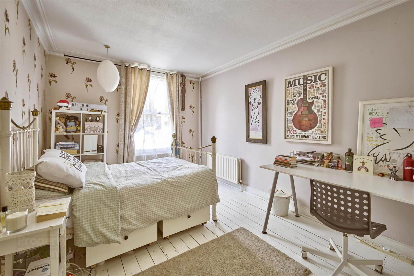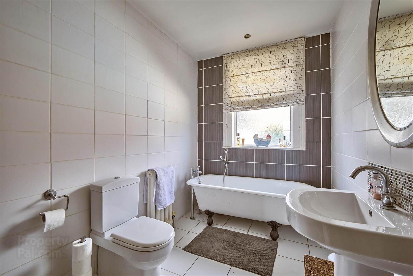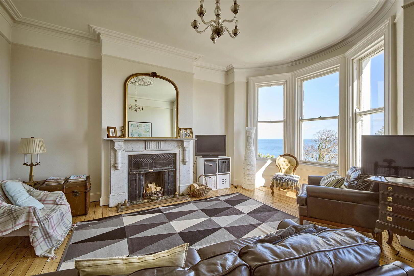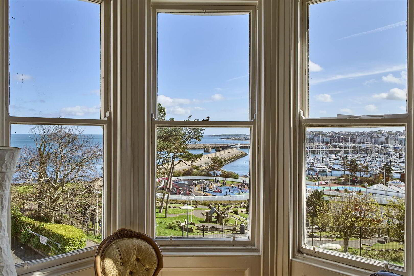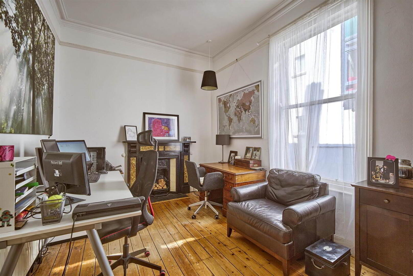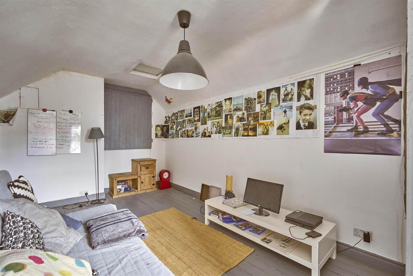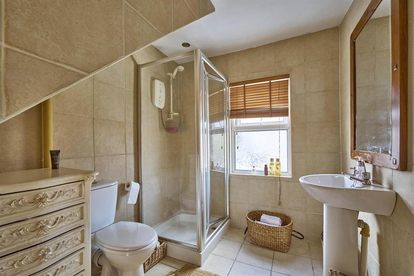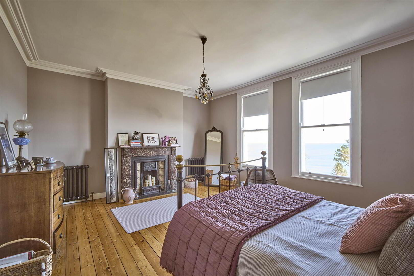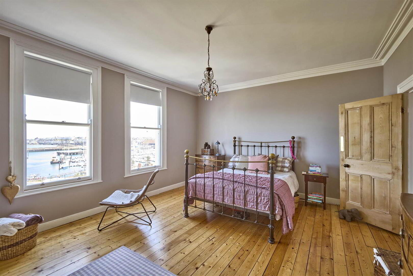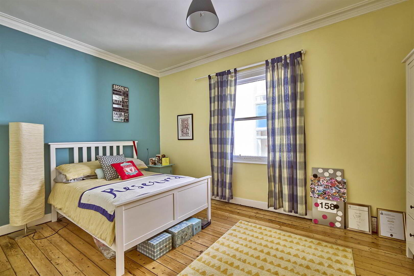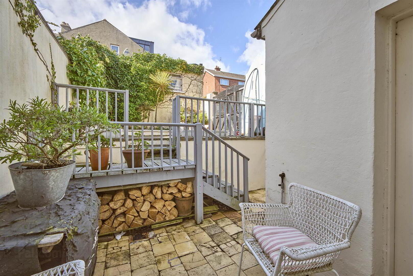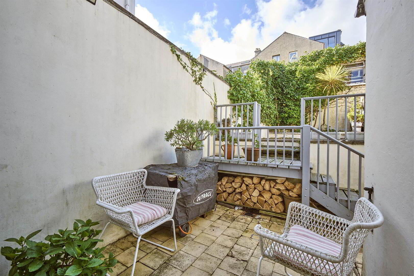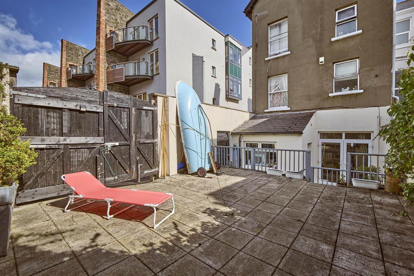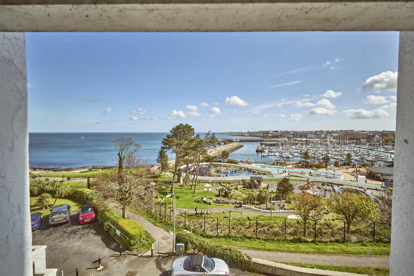6 Pickie Terrace,
Bangor, BT20 3TE
5 Bed Terrace House
Offers Around £525,000
5 Bedrooms
3 Receptions
Property Overview
Status
For Sale
Style
Terrace House
Bedrooms
5
Receptions
3
Property Features
Tenure
Not Provided
Energy Rating
Heating
Oil
Broadband
*³
Property Financials
Price
Offers Around £525,000
Stamp Duty
Rates
£3,338.30 pa*¹
Typical Mortgage
Legal Calculator
In partnership with Millar McCall Wylie
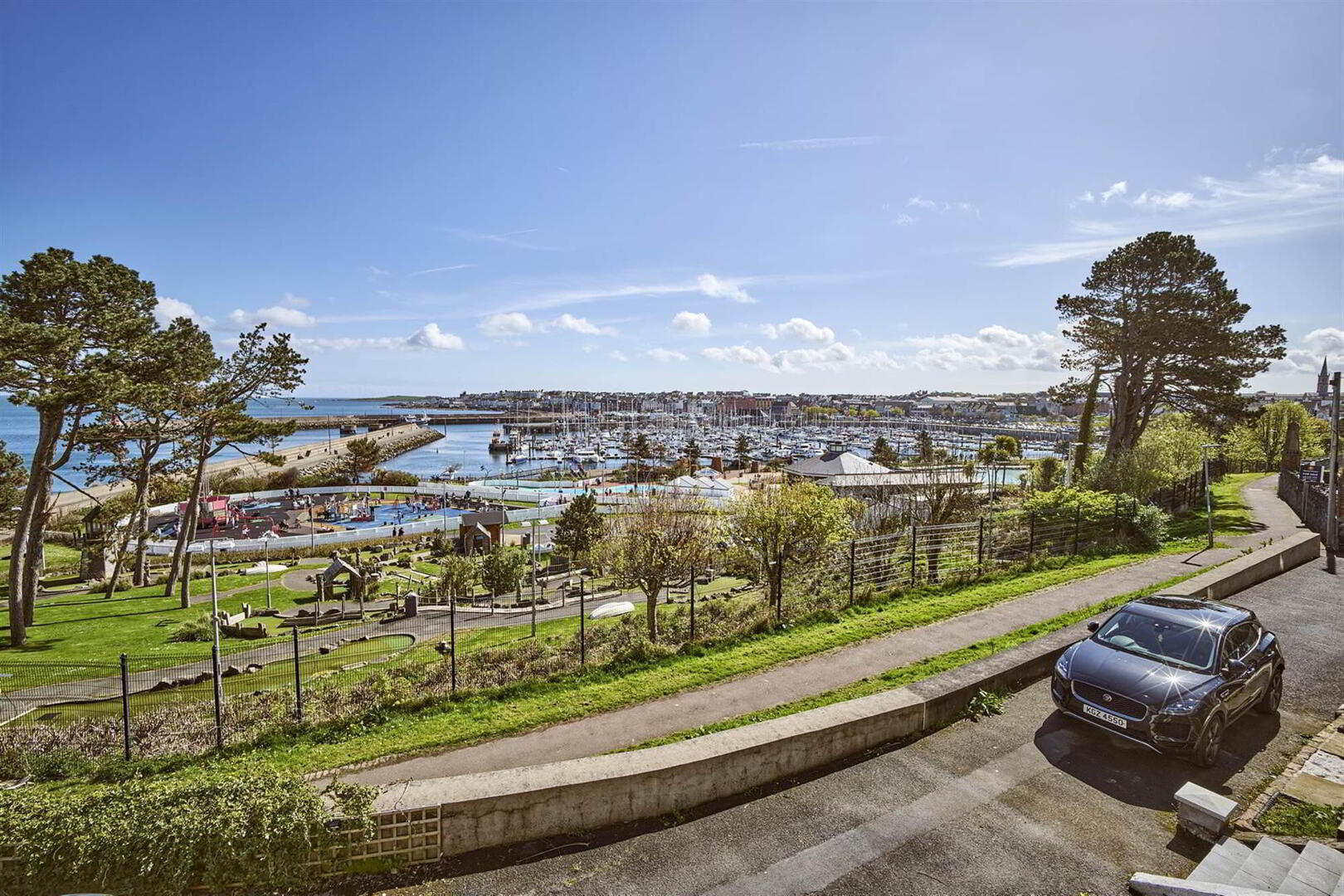
Features
- Most attractive End Terrace
- Magnificent shoreline setting with outstanding views
- Extremely well presented throughout to include many original features
- Lounge open plan to Dining - both with original marble fireplaces
- Luxury Hand Painted Kitchen with double doors to patio/garden
- Utility Room
- First Floor Drawing Room with superb views
- 5 Well-proportioned Bedrooms
- Family Bathroom on First Floor and Shower Room on Second Floor
- Zoned oil fired central heating
- Original sliding sash windows
- Detached Garage
- Fully enclosed courtyard style garden
- Superb setting and location
Ground Floor
- HARDWOOD FRONT DOOR.
- ENCLOSED ORIGINAL TILED ENTRANCE PORCH: Glazed inner door with stained glass sidelights.
- ENTRANCE HALL:
- Original wood flooring, corniced ceiling, cloaks under stairs.
- LOUNGE:
- 5.38m x 3.58m (17' 8" x 11' 9")
(into bay) Original marble fireplace with tiled inset & hearth and open fire. Corniced ceiling, picture rail, original wood strip flooring. Open plan to . . . - DINING ROOM:
- 5.08m x 3.05m (16' 8" x 10' 0")
Original marble fireplace with cast iron & tiled inset and open fire. Corniced ceiling, picture rail, original wood strip flooring. - KITCHEN:
- 5.33m x 5.23m (17' 6" x 17' 2")
Hand painted kitchen with range of high & low level units, laminate work surfaces, *space for range, integrated dishwasher, 1.5 bowl stainless steel sink unit with mixer taps, glazed display cabinets, centre island with breakfast bar, feature recess with original brick inset for 4 oven Aga which heats water, original tiled floor, low voltage spotlighting, double doors to fully enclosed patio. * Range-piped for gas (mains) - UTILITY ROOM:
- Plumbed for washing machine, *piped for gas tumble dryer, oil fired boiler (two zones), original tiled floor. *Natural Gas supply to property for tumble dryer & gas hob.
First Floor Return
- BEDROOM (2):
- 4.47m x 3.12m (14' 8" x 10' 3")
Wall to wall range of built-in robes, corniced ceiling. - BATHROOM:
- White suite comprising ball & claw foot bath with mixer taps & telephone hand shower, low flush WC, pedestal wash hand basin, walk-in shower cubicle with rain shower head and power shower body jet, low voltage spotlighting, fully tiled walls, ceramic tiled floor, extractor fan.
First Floor
- DRAWING ROOM:
- 5.64m x 5.49m (18' 6" x 18' 0")
(at widest points) (into bay) Marble fireplace with tiled inset & hearth and open fire. Corniced ceiling, ceiling rose & picture rail. - BEDROOM (3):
- 4.78m x 3.07m (15' 8" x 10' 1")
Original wood strip flooring, marble fireplace with cast iron & tiled inset. Corniced ceiling & picture rail.
Second Floor Return
- Fixed staircase to Attic Room (currently used as Playroom).
- SHOWER ROOM:
- Fully tiled shower cubicle with Mira electric shower unit, low flush WC, pedestal wash hand basin, fully tiled walls, ceramic tiled floor.
- BEDROOM (4):
- 5.08m x 3.1m (16' 8" x 10' 2")
Corniced ceiling.
Second Floor
- MASTER BEDROOM:
- 5.38m x 4.42m (17' 8" x 14' 6")
Excellent sea views. Marble fireplace with open fire, wood strip flooring. - BEDROOM (5):
- 4.8m x 3.05m (15' 9" x 10' 0")
Wood strip flooring.
Outside
- DETACHED GARAGE:
- Electric shutter door, light & power.
- Garden to front enjoying breathtaking sea views. Fully enclosed rear garden offering low maintenance living - ideal for summer entertaining.
Directions
From Gray's Hill travelling out of Bangor, turn right into Princetown Road (just before the mini roundabout) and Pickie Terrace is on the right hand side.


