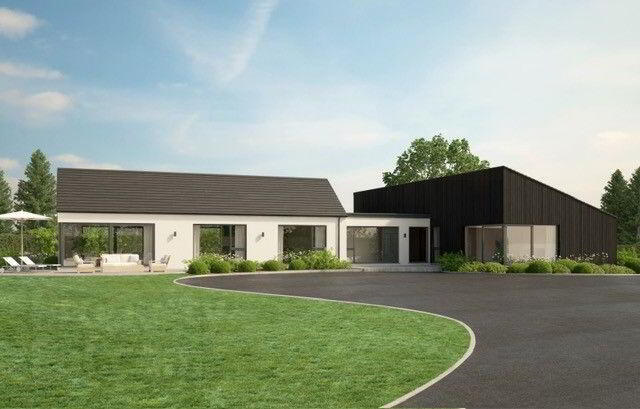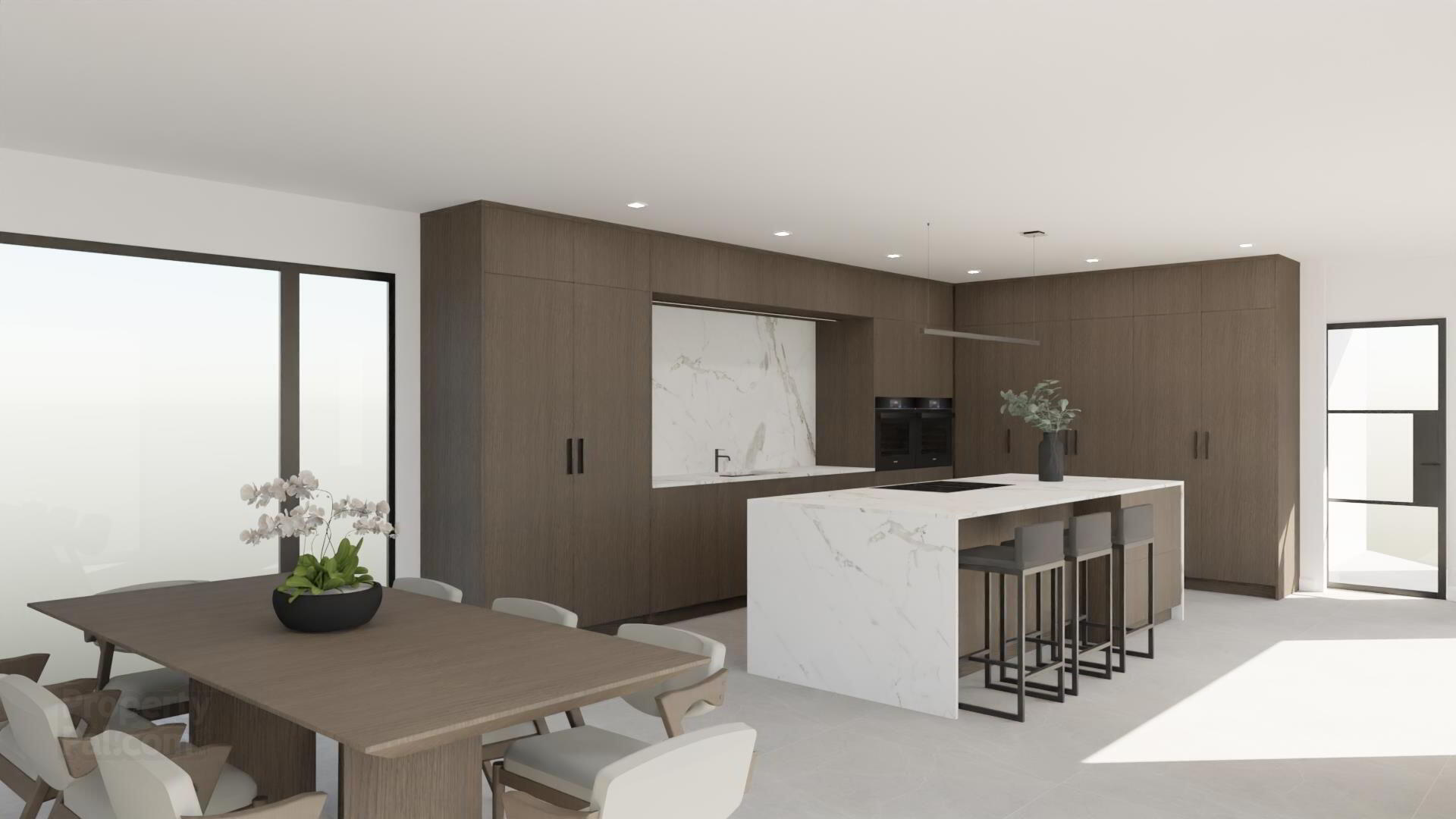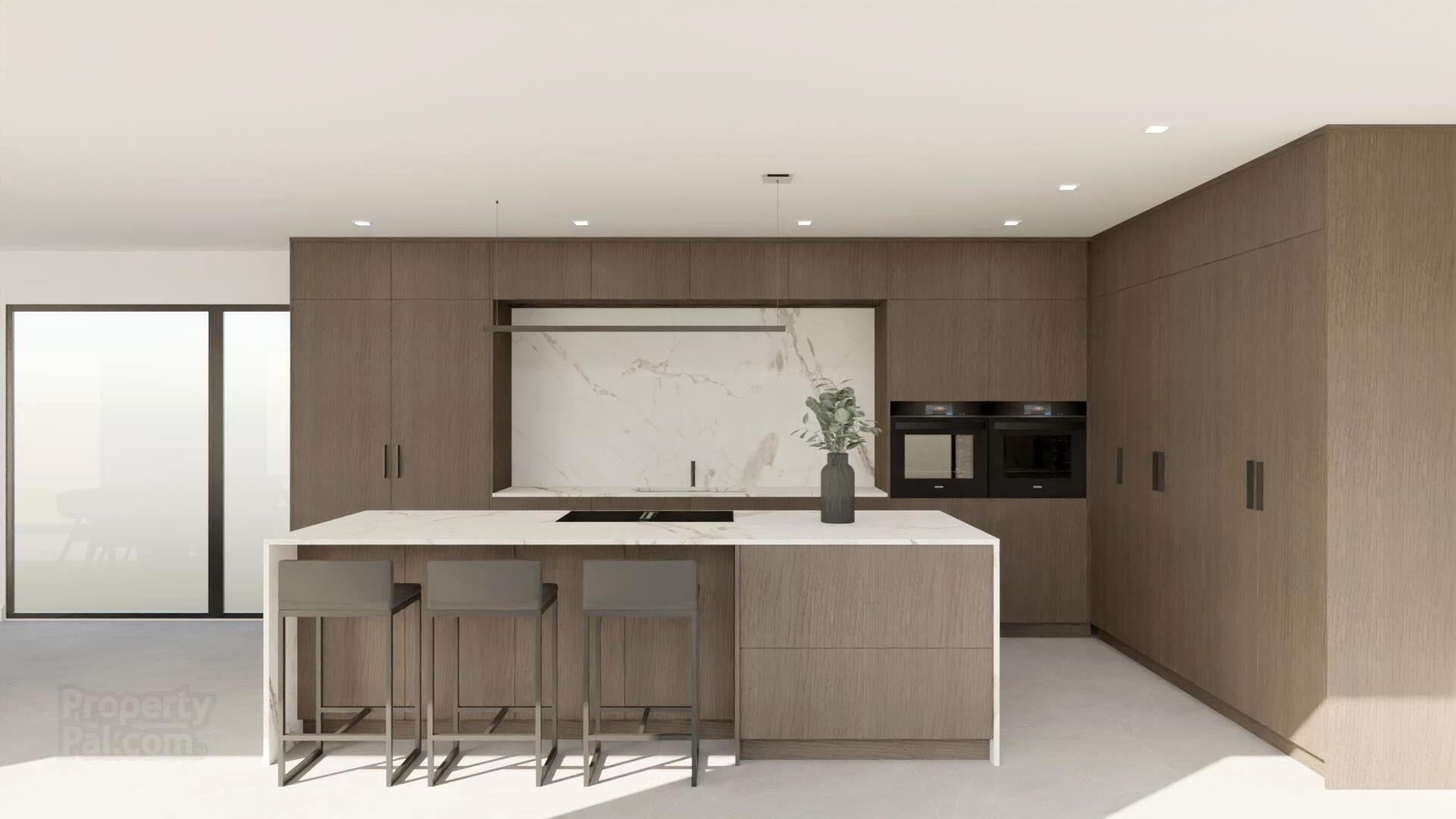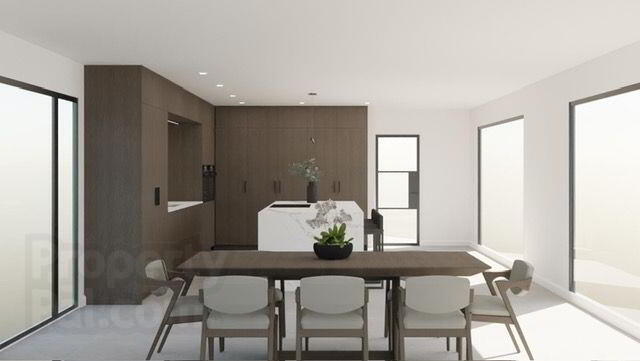Church Road,
Boardmills, Lisburn, BT27 6UP
4 Bed Detached House
Price £675,000
4 Bedrooms
2 Bathrooms
2 Receptions
Property Overview
Status
For Sale
Style
Detached House
Bedrooms
4
Bathrooms
2
Receptions
2
Property Features
Tenure
Freehold
Energy Rating
Property Financials
Price
£675,000
Stamp Duty
Rates
Not Provided*¹
Typical Mortgage
Legal Calculator
In partnership with Millar McCall Wylie
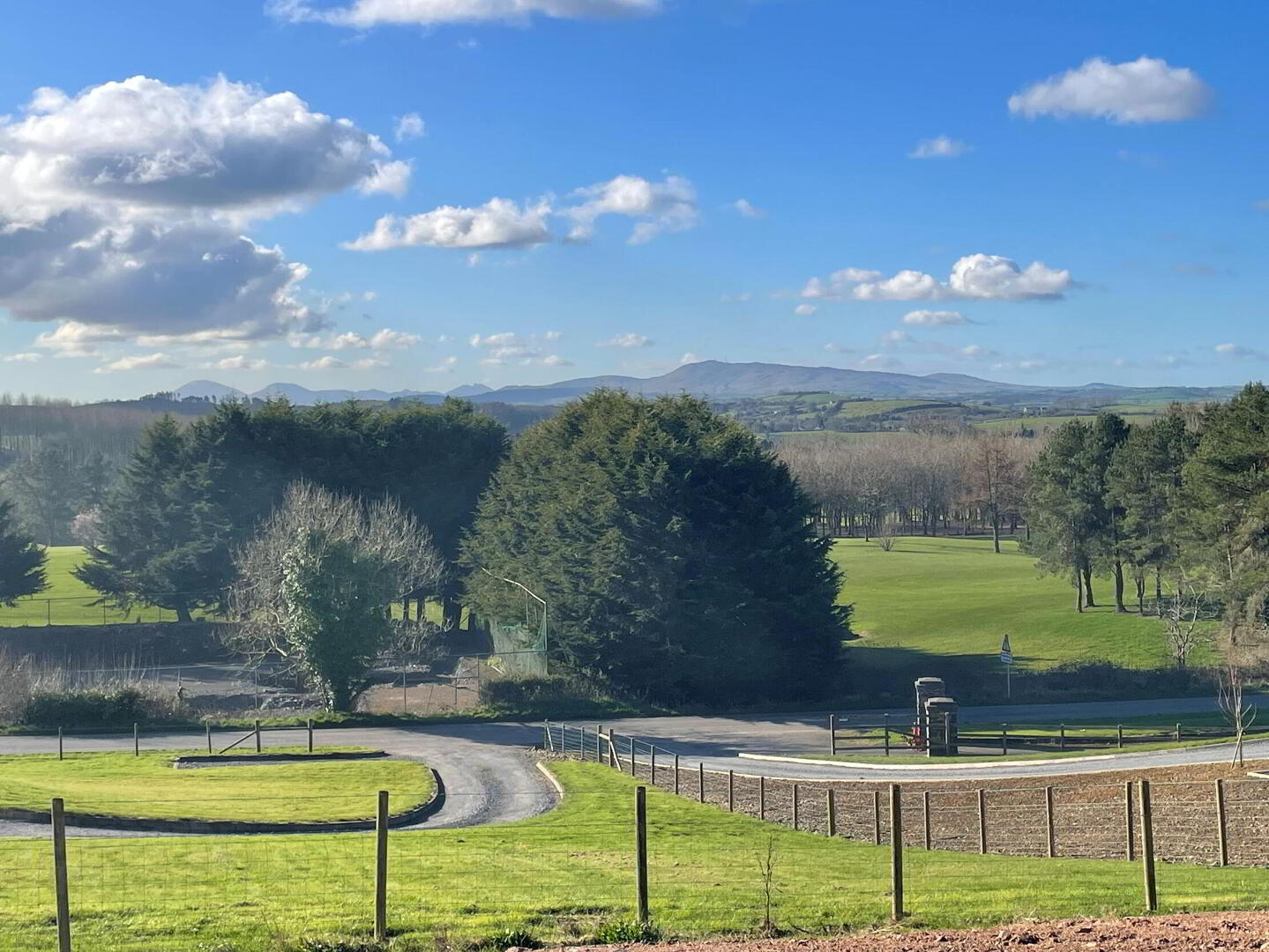
Features
- New detached house
- 4 Bedrooms - master with dressing room and en suite shower
- 2 Reception
- Open plan Kitchen/dining/living
- Air Source heat pump for heating
Currently under construction this luxury new build detached property is contemporary in design and occupies a fantastic elevated site with stunning views overlooking the grounds of Temple Golf Club and to the Mourne Mountains in the distance.
Enjoying a fantastic location just off the A24 at Temple this most impressive property enjoys fantastic accessibility to Belfast, Lisburn and South Down.The property extends to approximately 2700 square feet and the centrepiece to this impressive property is the open plan kitchen / dining / living area room with partly vaulted ceiling and a high degree of glazing, offering a bright and airy space with breath taking views to the south.
The property also has a separate lounge which is again glazed to maximise external views.
There are four generously proportioned bedrooms with the principal bedroom having an ensuite shower room and a dressing area. Other accommodation includes the main bathroom, utility room and excellent store which may alternatively be considered as suitable as a home office.
The property is being offered for sale with generous PC Sums totaling £45,000 for the personalisation of this impressive new home.
Work is progressing well on site and interested parties should arrange a private site visit by appointment with Falloon Estate Agents. As this is an active building site casual viewing cannot be permitted.
SPECIFICATION :
* Architect designed with Traditional construction with part rendered, part contemporary timber panelled external finish.
* Central heating from Air Source heat pump
* Oak panelled internal doors
* White painted deep moulded skirtings and architraves
* Walls - internal walls painted in one colour with white ceilings
* Glazed front door and screen, part glazed rear door
* Aluminium sliding doors to kitchen/living/dining area and lounge
* High efficiency double glazed windows, part aluminium framed and part PVC framed
* Shared laneway will be gravel finished, with granite entrance pillars to the site and private parking area
* Detached garage 6.2m x 6.0m (the location of the garage is subject to planning approval)
* There will be a 10 year warranty
* Generous PC allowance of £25,000 for the personal selection of Kitchen and utility fittings from nominated supplier
* Generous PC allowance of £10,000 for the personal selection of sanitaryware fittings from nominated supplier
* Generous PC allowance of £7,000 for the personal selection of tiling and fitting costs, from nominated supplier
* Generous PC allowance of £3,000 for the personal selection of lounge stove and fitting costs, from nominated supplier
Tenure: Freehold
Electricity supply: Mains
Heating: ASHP
Water supply: Mains
Sewerage: Septic Tank
Rights & easements: Shared driveway
- Entrance hall
- Lounge 6.66m x 4.45m
- Contemporary log burning stove.
- Kitchen/Dining/Family 14.82m x 5.42m
- Provision for island unit. Part vaulted ceiling. Sliding doors to front and rear patio areas.
- Utility Room 2.98m x 2.67m
- WC
- Cloakroom
- Master bedroom 6.88m x 4.7m
- to include dressing area/walk in wardrobe
- En-suite
- Bedroom 2 5.4m x 3.665m
- Bedroom 3 5.41m x 4.47m
- (measurements to include store)
- Store 2.48m x 2.3m
- Bedroom 4 4.465m x 4.05m
- Outside
- Generous site with gardens levelled and sown in grass Extensive paving with patio terrace to the front enjoying elevated views to the Mourne Mountains Pillared entrance to site off lane with tarmac finished parking area.
- Garage 6.0m x 6.2m
- Please note
- Computer generated images and site layout are for indicative purposes and final finishes may be subject to change.

