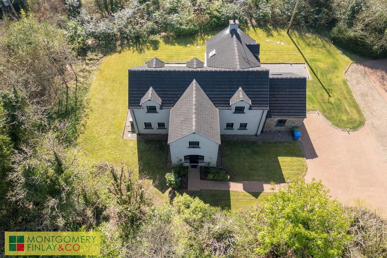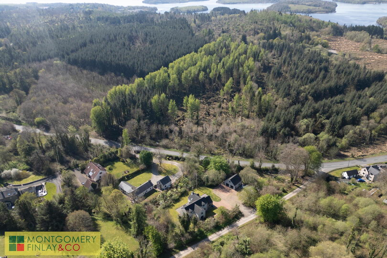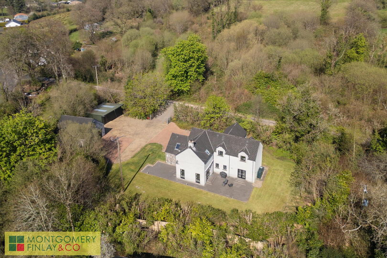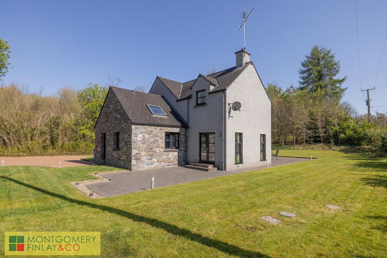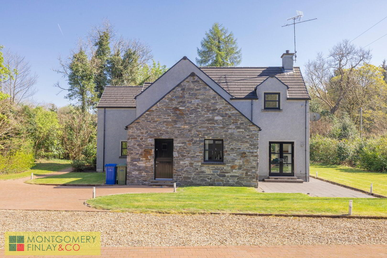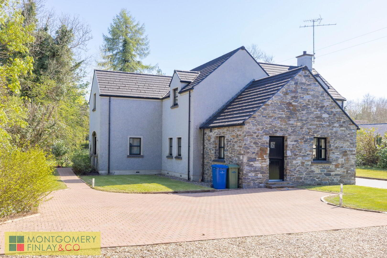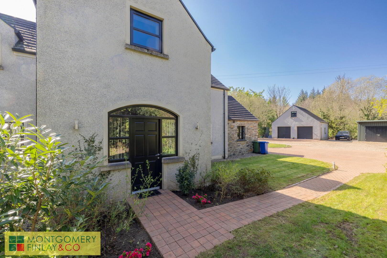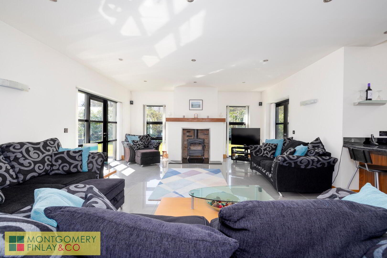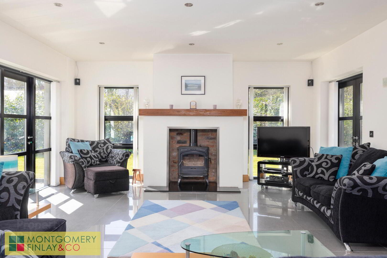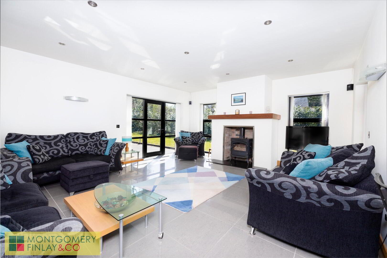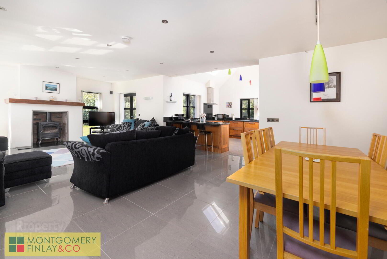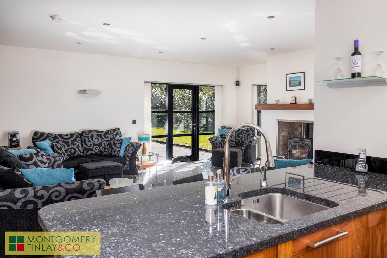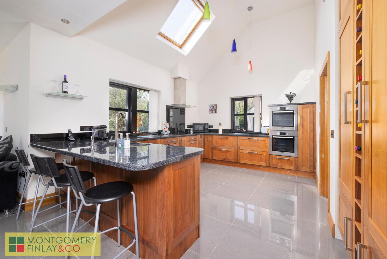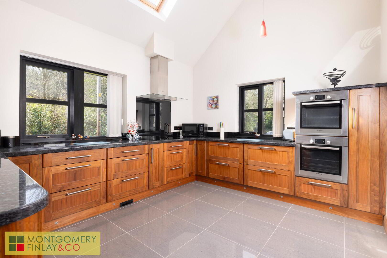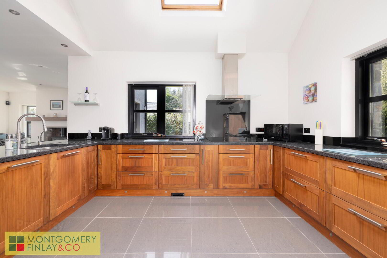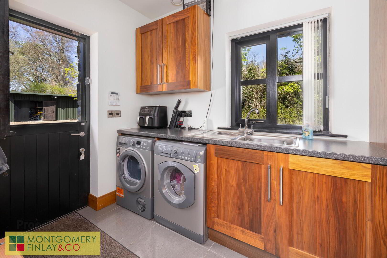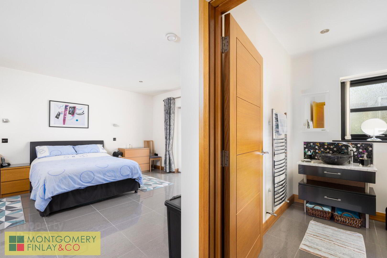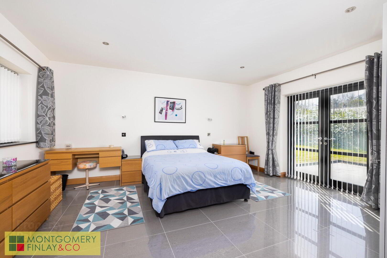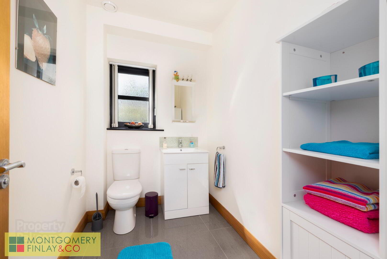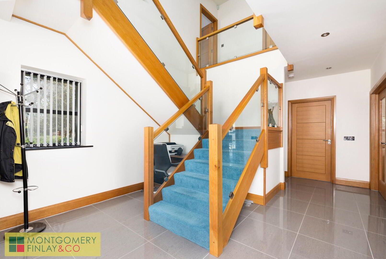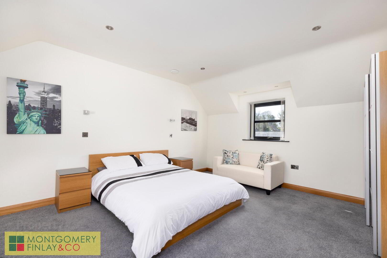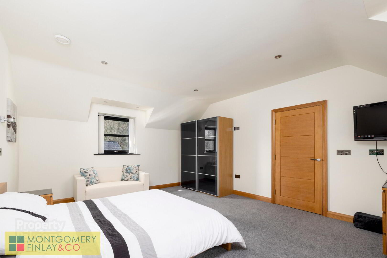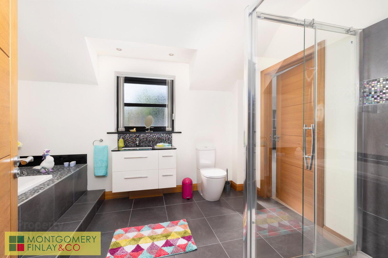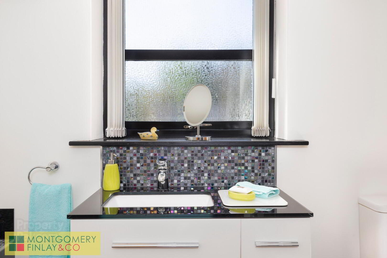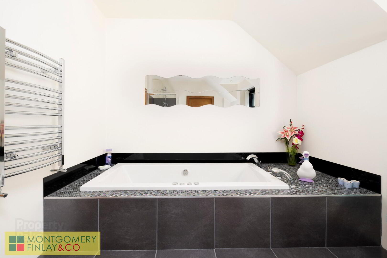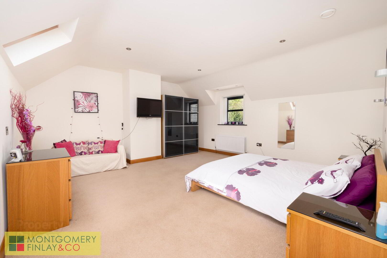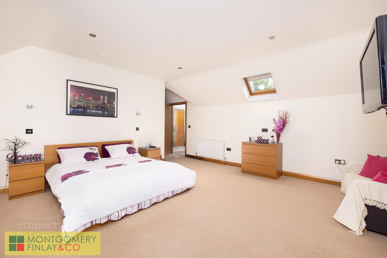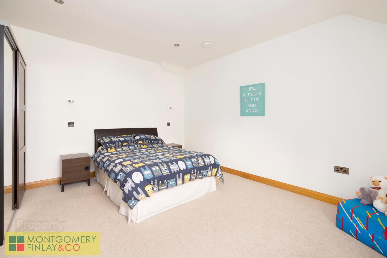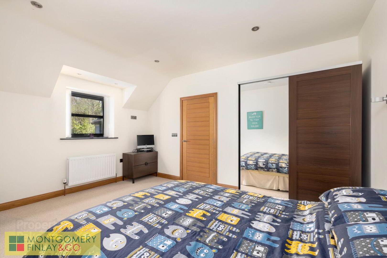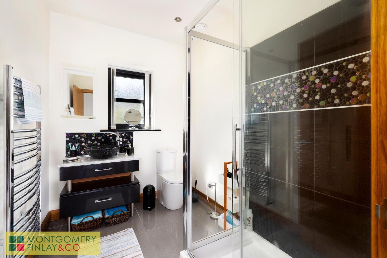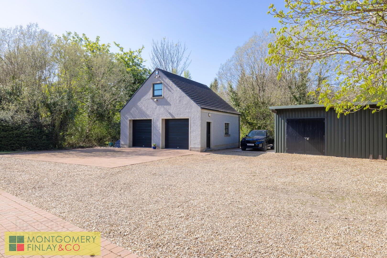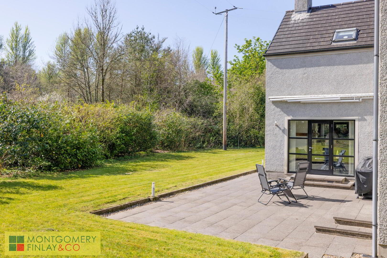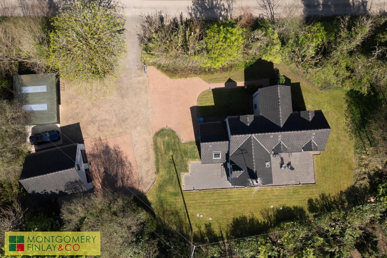475 Killadeas Road,
Lisnarick, Enniskillen, BT94 1PX
4 Bed Detached House with garage
Offers Over £399,500
4 Bedrooms
3 Bathrooms
1 Reception
Property Overview
Status
For Sale
Style
Detached House with garage
Bedrooms
4
Bathrooms
3
Receptions
1
Property Features
Tenure
Freehold
Energy Rating
Heating
Oil
Broadband
*³
Property Financials
Price
Offers Over £399,500
Stamp Duty
Rates
£2,612.52 pa*¹
Typical Mortgage
Legal Calculator
Property Engagement
Views All Time
341
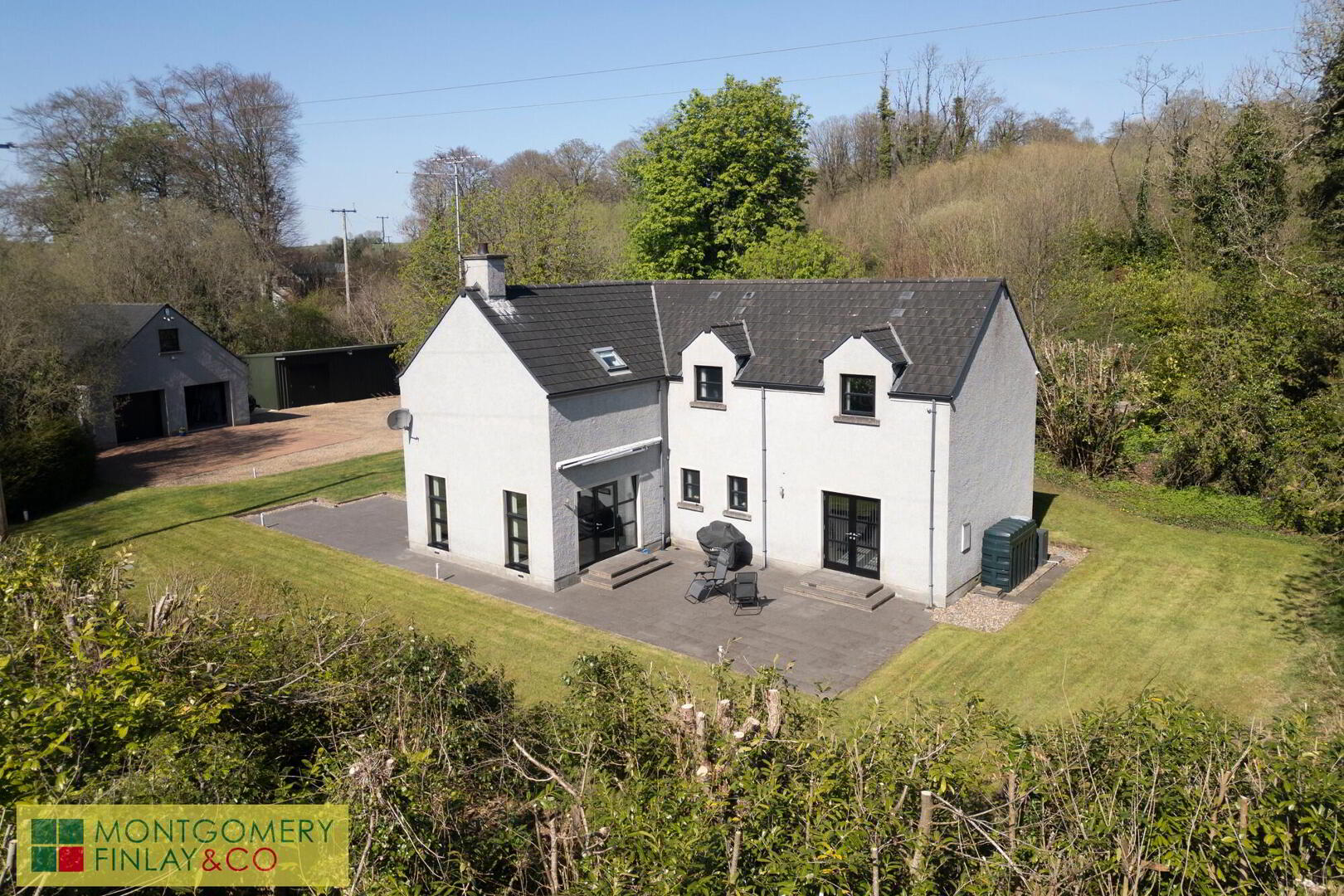
475 Killadeas Road, Lisnarick, BT94 1PX
Exceptionally Well Presented Detached Countryside Property In Highly Sought After Lisnarick Area
Welcome to 475 Killadeas Road, Lisnarick – an exceptional detached countryside residence offering high-quality living in one of Fermanagh’s most desirable rural settings. Set in the peaceful Lisnarick area, this impressive home combines superior craftsmanship with thoughtful design, providing circa 2,900 sq. ft. of beautifully proportioned living space, perfect for modern family life.
Constructed in 2010, the property has been meticulously finished to a high standard, featuring underfloor heating on the ground floor, handmade mahogany double-glazed windows, veneer oak doors and skirting throughout, and a Beam central vacuum system. A mechanical ventilation system ensures year-round comfort, while the home is also pre-piped for solar water heating, offering futureproof energy efficiency.
The spacious layout includes an extensive open-plan living area ideal for entertaining and family gatherings, complemented by a generously sized ground-floor bedroom with en suite – perfect for flexible living arrangements. The bespoke design flows seamlessly throughout, offering warmth, space, and functionality.
Externally, the property boasts a fantastic 25ft double garage with additional loft space, perfect for storage, a workshop or conversion potential. Located within walking distance to Castle Archdale gates and Lough Erne’s natural beauty, and just a short drive to Enniskillen, Kesh, and Donegal’s beaches, this home offers countryside charm without compromising connectivity.
Early viewing is highly recommended to fully appreciate the quality and setting of this remarkable home.
Key Features:
- Exceptional detached home in sought-after Lisnarick location
- Walking distance to Castle Archdale and Lough Erne
- Convenient to Enniskillen (11.5 miles), Kesh (2.5 miles), and Donegal beaches (28 miles
- Circa 2,900 sq. ft. of well-designed living space (built in 2010)
- Spacious ground-floor bedroom with en suite
- Extensive open-plan living areas
- Underfloor heating on the ground floor
- Pre-piped for solar water heating
- Oil-fired condenser boiler
- Beam central vacuum system
- Handmade mahogany double glazed windows
- Mechanical ventilation system
- Veneer oak doors and skirting throughout
- Large 25ft double garage with loft space
Entrance Hall: 21'0 x 12'0 max
Timber door with glazed side panels.
Gorgeous central staircase with glass side panels and oak handrail.
Stair stringer Spotlights.
Living/Dining Area: 31'7 x 16'6
Stand alone multi fuel burner. With brick infill and tiled hearth.
Tiled floor.
French doors and separate glazed door leading to patio and garden areas.
Kitchen: 13'10 x 11'0
Beautiful 14ft vaulted ceiling with skylight.
Solid walnut range of high and low level units.
Granite worktops.
1 1/2 stainless steel sink and etched drainer into granite worktop.
Integrated Bosch dishwasher.
Double stacked Bosch ovens.
Bosch 4 point electric hob and extractor fan.
Wine rack.
Utility: 13'10 x 6'4
Range of high and low level kitchen units.
Connection points for washing machine and dishwasher.
Stainless steel sink and drainer.
Cottage style 1/2 door leading to parking area.
Tiled floor.
Beam vacuum.
Large thermaflow Hot water cylinder and pressurised system.
W.C.: 8'3 x 5'5
W.C. and vanity unit.
Tiled floor.
Bedroom 1: 14'1 x 16'6
French doors leading to patio area.
Tiled floor.
Ensuite: 8'3 x 6'4
Thermostatic shower with raindrop head and separate shower hose.
Heated towel rail.
W.C. and vanity unit.
Tiled floor.
Landing: 20'5 x 12'0
Bedroom 2: 14'1 x 16'6
Jack and Jill Bathroom: 8'9 x 12'0
Raised jacuzzi bath with tiled surround.
Thermostatic shower with separate shower hose and tiled walls.
W.C. and vanity unit.
Underfloor heating and tiled floor.
Heated towel rail.
Bedroom 3: 16'10 x 16'5
Bedroom 4: 14'4 x 12'8
Large Hotpress off landing.
Double Garage: 24'8 x 22'3
2 x roller shutter doors
W.C. and whb.
Power sockets and work bench.
First floor fully floored and power sockets.
Steel portal frame shed: 20'0 x 26'0
External:
Gated entrance.
Substantial car parking area.
Garden to front side and rear of property.
Mature hedgerow and trees to surrounding boundary.
Spacious patio area.
Rates: £2,501.55
EPC: C75
Viewing strictly by appointment with Montgomery Finlay & Co.
Contact Montgomery Finlay & Co.;
028 66 324485
-
- NOTE: The above Agents for themselves and for vendors or lessors of any property for which they act as Agents give notice that (1) the particulars are produced in good faith, are set out as a general guide only and do not constitute any part of a contract (2) no person in the employment of the Agents has any authority to make or give any representation or warranty whatsoever in relation to any property (3) all negotiations will be conducted through this firm.

Click here to view the video

