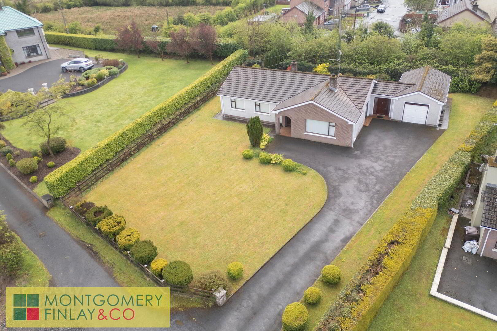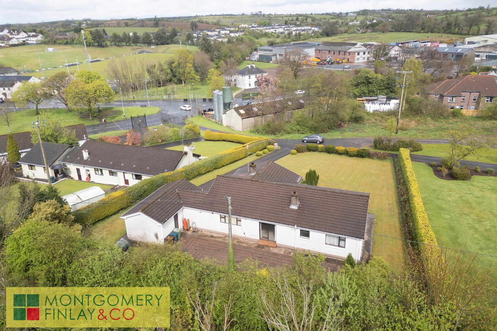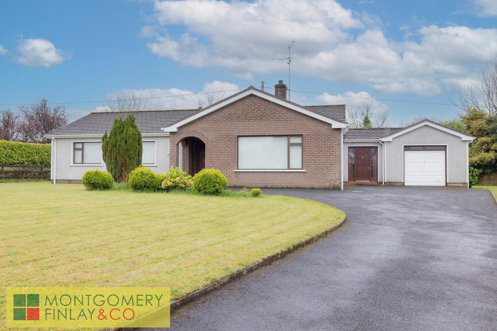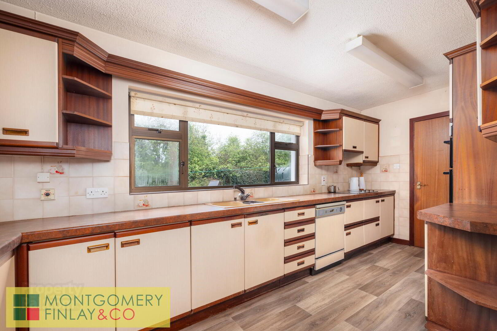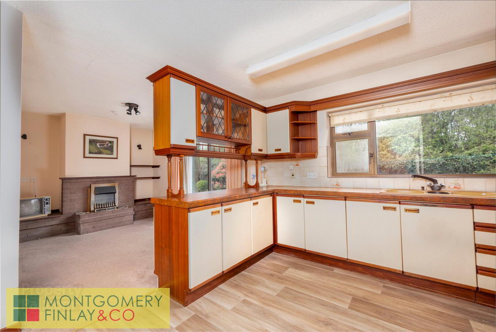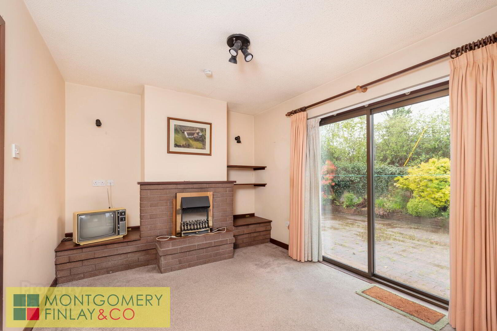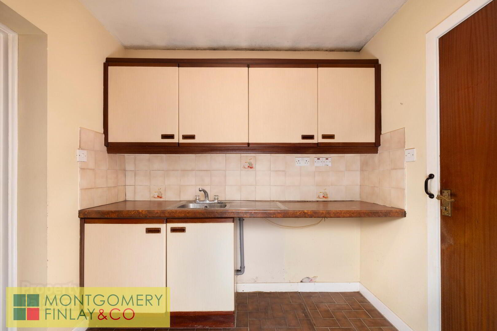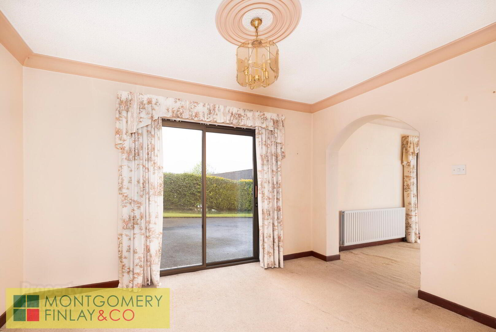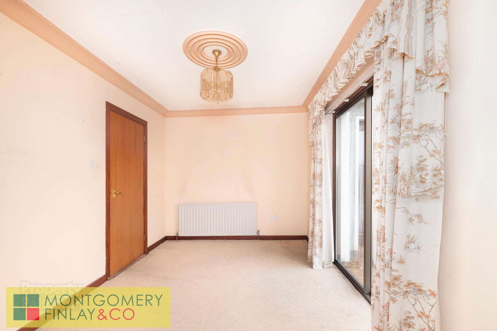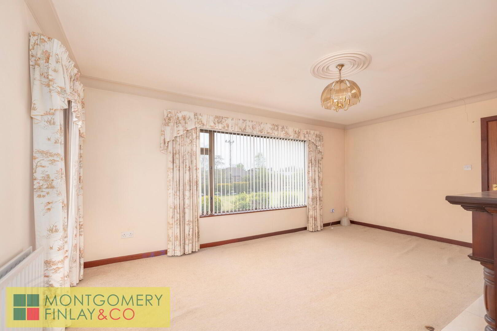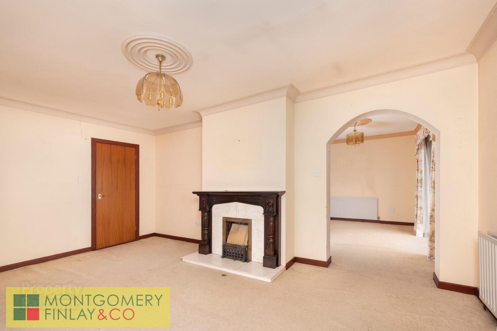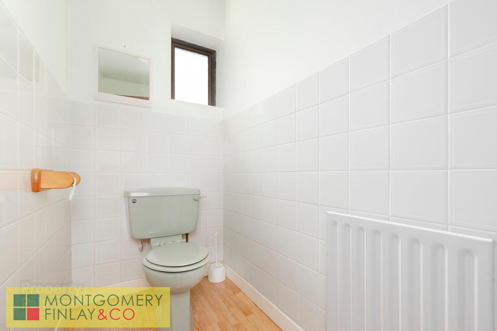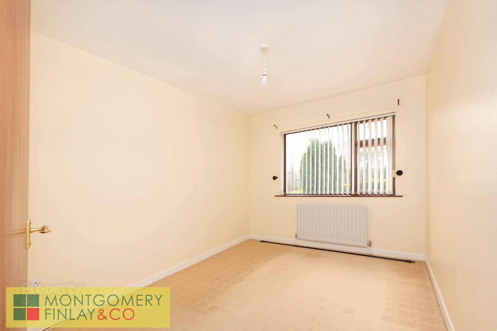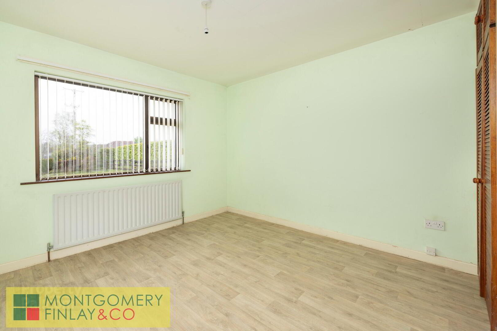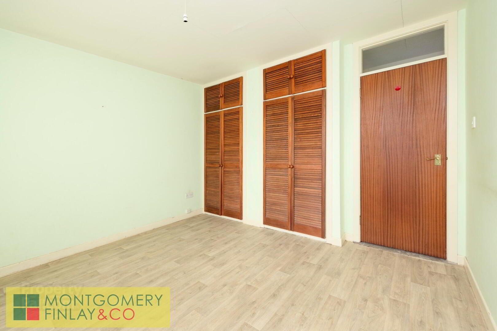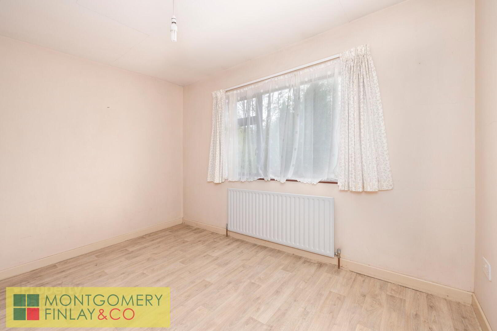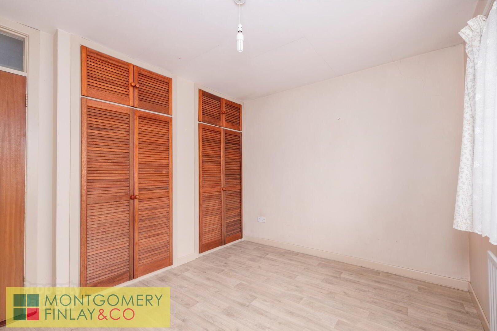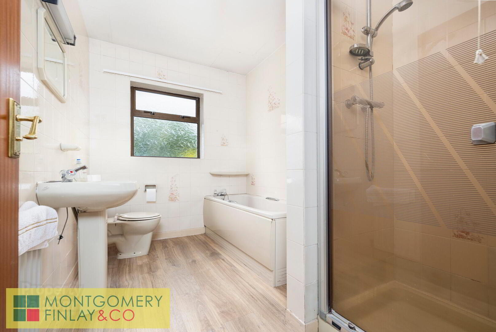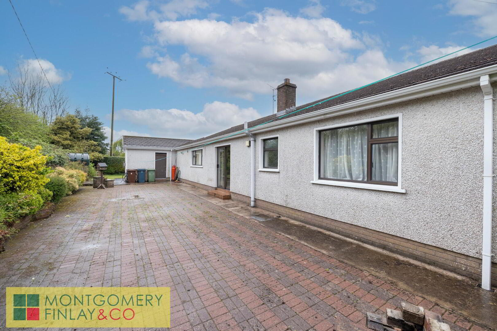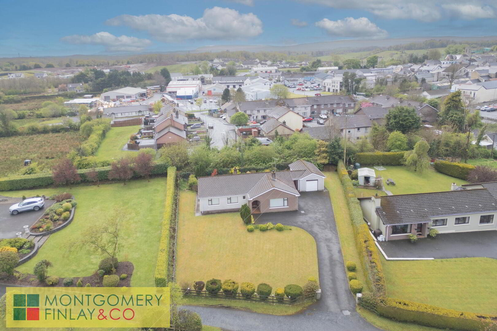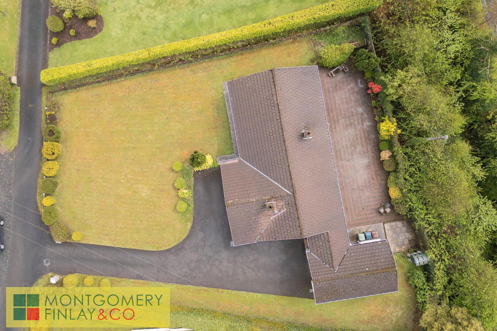43 Pound Street,
Irvinestown, BT94 1HF
3 Bed Detached Bungalow
Offers Over £170,000
3 Bedrooms
2 Bathrooms
3 Receptions
Property Overview
Status
For Sale
Style
Detached Bungalow
Bedrooms
3
Bathrooms
2
Receptions
3
Property Features
Tenure
Freehold
Heating
Oil
Broadband
*³
Property Financials
Price
Offers Over £170,000
Stamp Duty
Rates
£1,403.02 pa*¹
Typical Mortgage
Legal Calculator
Property Engagement
Views All Time
376
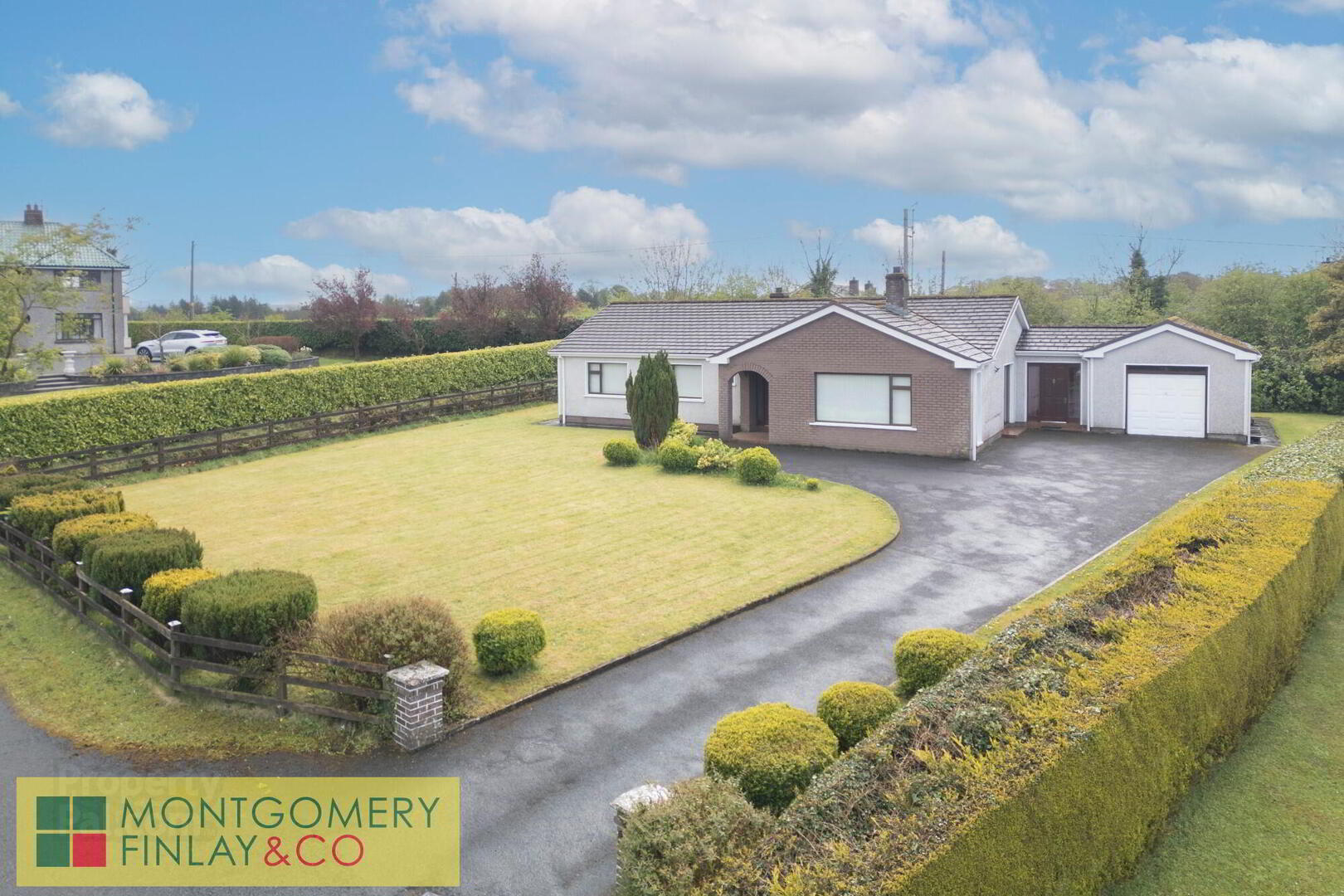
43 Pound Street, Irvinestown, BT94 1HF
Charming 3 Bedroom Detached Bungalow In Highly Sought After & Convenient Location
Welcome to 43 Pound Street, Irvinestown – a charming and well-maintained 3-bedroom detached bungalow set on a spacious and private plot in one of the town’s most sought-after locations. This delightful home offers generous living accommodation throughout and is within walking distance of Irvinestown Main Street, placing shops, schools, and local amenities conveniently at your doorstep.
Ideal for families, downsizers or professionals seeking a well-connected home, the property features oil-fired central heating and double-glazed windows, ensuring year-round comfort and energy efficiency. Internally, the bungalow boasts a large living room, a bright and airy dining room, a cosy sitting room and a well-equipped kitchen – offering flexible and versatile spaces for everyday living and entertaining.
Externally, the home benefits from a private rear patio and a spacious front garden, adding to the overall appeal and privacy of the plot. A large garage provides excellent storage or workshop potential.
With easy commuting distance to both Enniskillen and Omagh, this property is perfectly positioned for those seeking peaceful living with excellent connectivity. Early viewing is highly recommended to fully appreciate all that this fantastic home has to offer.
Key Features:
- Detached 3-bedroom bungalow
- Highly sought-after location in Irvinestown
- Walking distance to shops, schools and amenities
- Oil-fired central heating
- Double glazed windows throughout
- Spacious living areas: living room, dining room, sitting room & kitchen
- Private rear patio and generous front garden
- Large garage with storage/workshop potential
- Excellent commuter links to Enniskillen and Omagh
Entrance Hall: 15'6 x 5'2
Storage cupboard.
W.C.: 9'5 x 6'3
W.C. and whb.
1/2 Tiled walls.
Living Room: 17'7 x 12'0
Open fire with timber surround and tiled hearth.
Dining Room: 12'0 x 8'9
Kitchen: 17'0 x 13'4
Range of high and low level units.
4 point electric hob. Double eye level ovens.
1 1/2 sink and drainer.
Connection point for fridge freezer and dishwasher.
Tiled splashback.
Sitting Room: 12'6 x 9'9
Open fire with brick surround.
Utility: 7'10 x 9'0
External timber door.
Range of high and low level units.
Stainless sink and drainer.
Tiled floor.
Connection points for washing machine and tumble dryer.
Cupboard off hallway.
Bedroom 1: 11'9 x 9'1
Bedroom 2: 11'9 x 13'6
Built in wardrobes.
Bedroom 3: 11'9 x 11'7
Built in wardrobes
Bathroom: 6'9 x 9'8
Bath.
Cubicle thermostatic shower with glass door.
W.C and Whb.
Tiled walls.
Attached garage: 22'5 x 12'0
Spacious plot with garden to front and patio area to rear.
Rates: £1,343.43
Viewing strictly by appointment with Montgomery Finlay & Co.
Contact Montgomery Finlay & Co.;
028 66 324485
-
- NOTE: The above Agents for themselves and for vendors or lessors of any property for which they act as Agents give notice that (1) the particulars are produced in good faith, are set out as a general guide only and do not constitute any part of a contract (2) no person in the employment of the Agents has any authority to make or give any representation or warranty whatsoever in relation to any property (3) all negotiations will be conducted through this firm.

Click here to view the video

