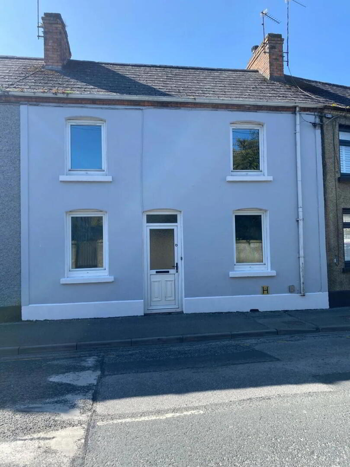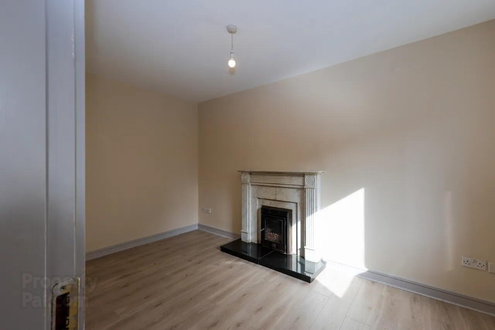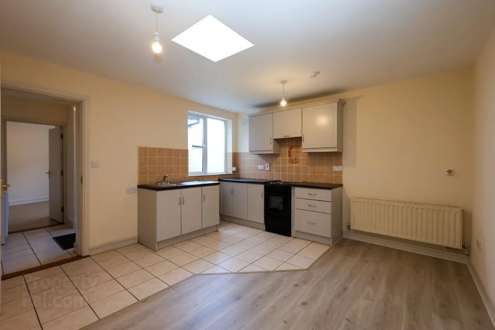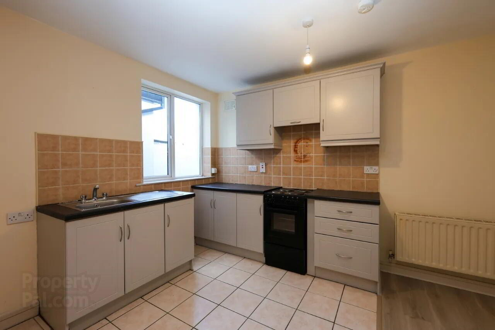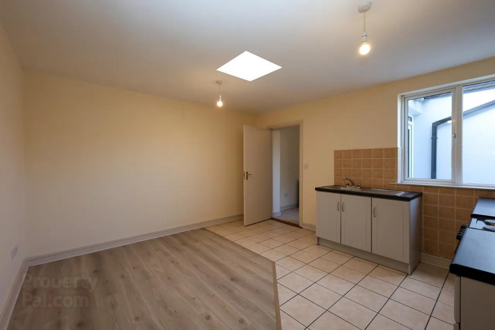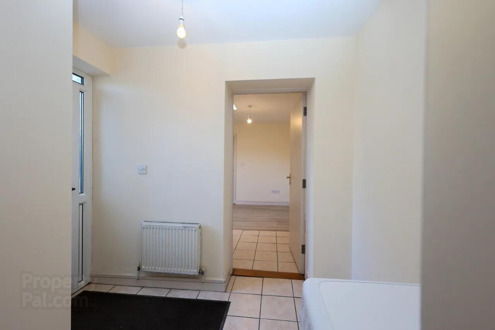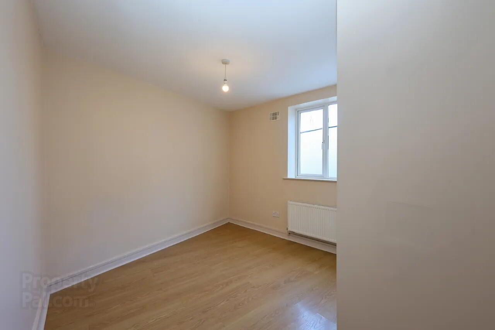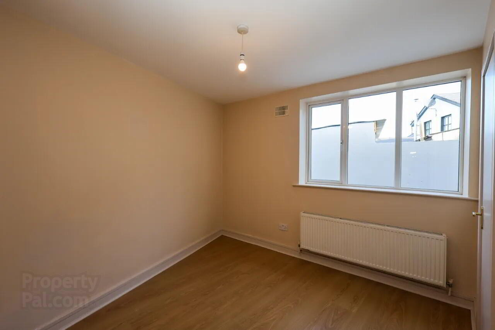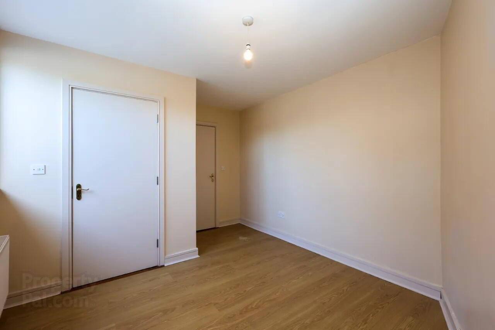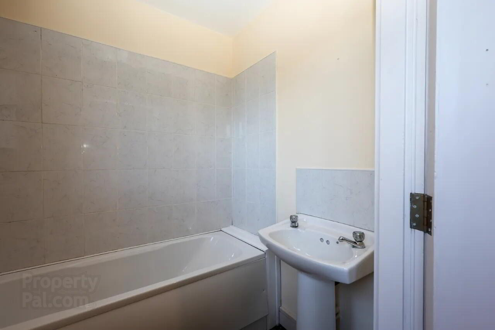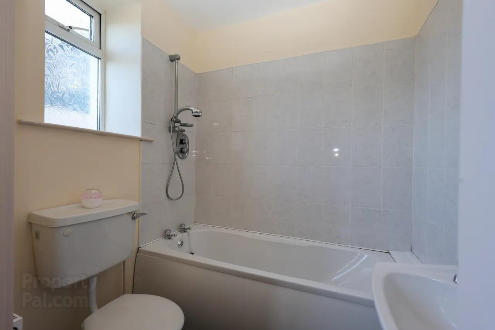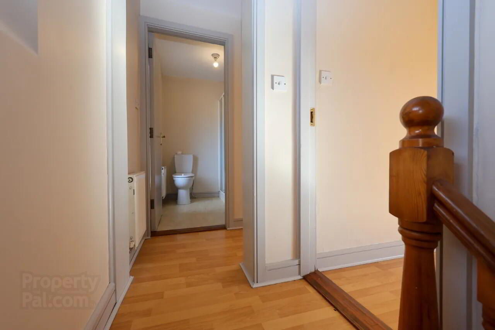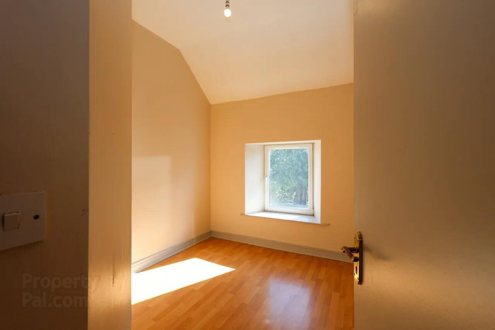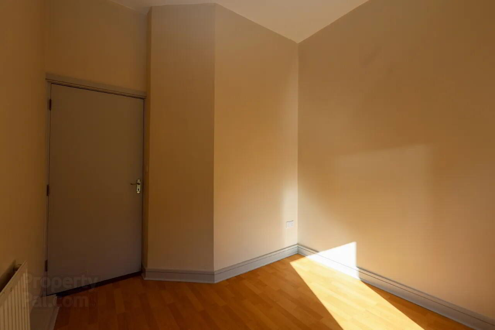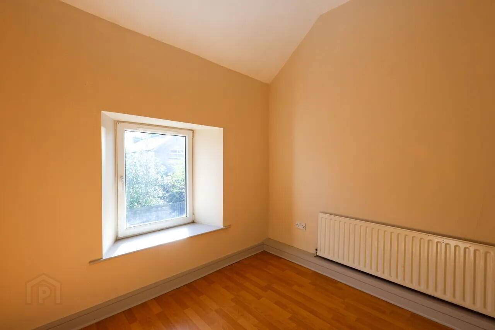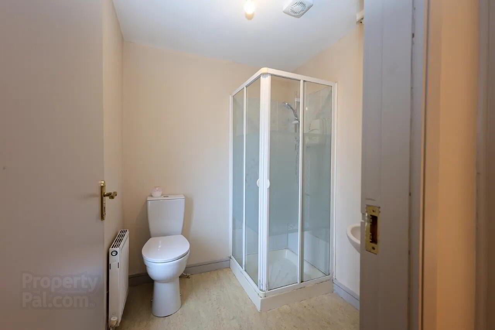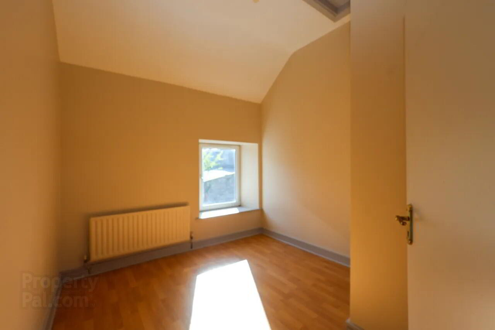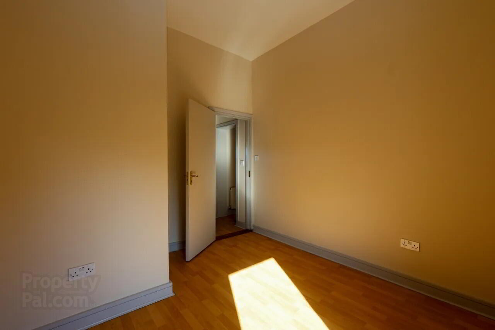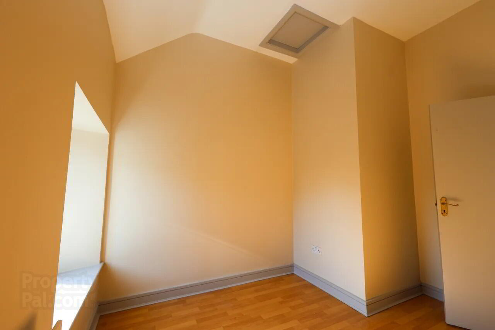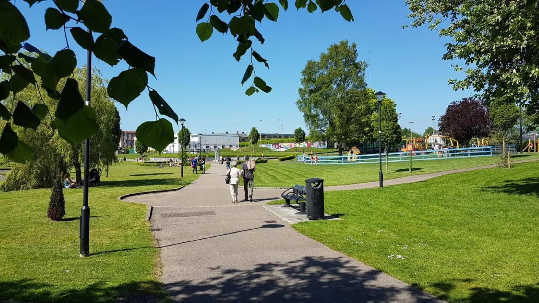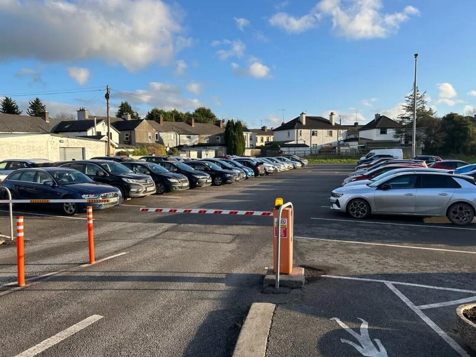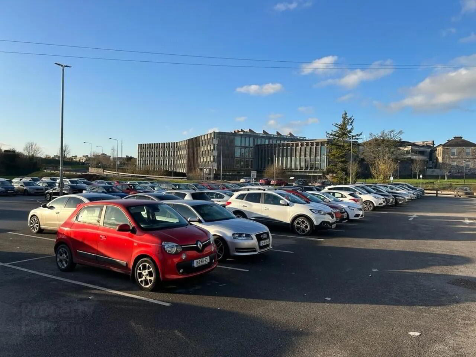6 Lynnbury Terrace,
Mullingar, N91Y7X0
3 Bed House
Asking Price €230,000
3 Bedrooms
2 Bathrooms
Property Overview
Status
For Sale
Style
House
Bedrooms
3
Bathrooms
2
Property Features
Tenure
Not Provided
Energy Rating

Property Financials
Price
Asking Price €230,000
Stamp Duty
€2,300*²
Property Engagement
Views All Time
27
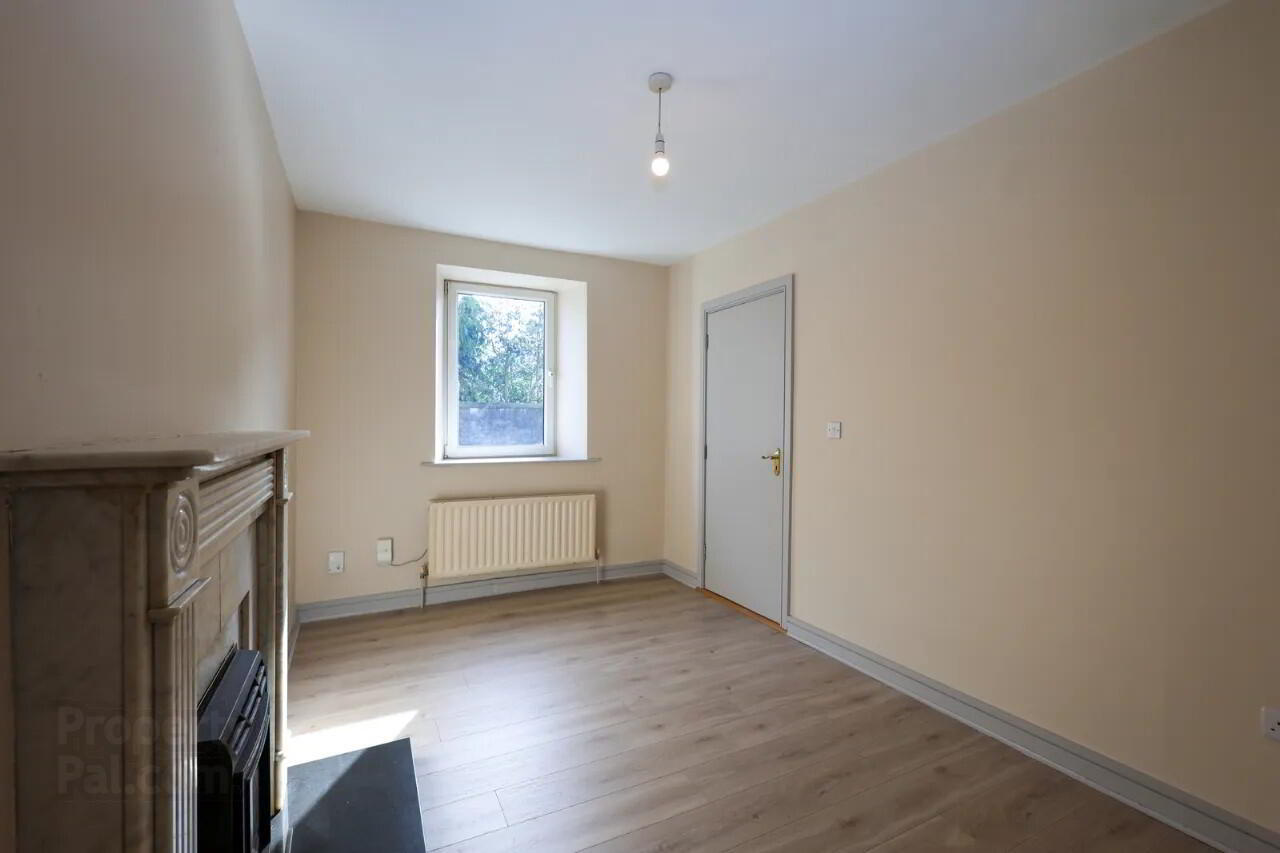
Features
- OFCH
- PVC double glazed window and doors
- Located in town centre
- Close to school
- Short walk to town park
- 1 min walk to town centre
- Prime location
- Parking to rear
- Boiler house
- Full redecoration 2025
- New laminate floor 2025
- Appliances
- Fixture and fittings
The interior has been tastefully redecorated in 2025, featuring new laminate flooring and a fresh, contemporary feel throughout. Upon entering, the bright and welcoming hallway leads into a spacious sitting room, where a marble fireplace with inset stove creates a cosy centrepiece. The open-plan kitchen and dining area is filled with natural light thanks to thoughtfully placed skylights, and offers a fully fitted kitchen. Just off the kitchen, a utility room with plumbing for washer and dryer and direct access to the rear of the property. There is a bedroom downstairs that benefits from a private en-suite bathroom
Upstairs, the home continues with two well-proportioned bedrooms, each with laminate flooring and ample natural light, while a stylishly finished main bathroom features a fully tiled shower cubicle with electric shower. Additional touches such as timber flooring on the landing and attic access from the second bedroom.
The property is equipped with oil-fired central heating and uPVC double glazed windows and doors throughout. A separate boiler house to the rear.
This is a rare opportunity to own a centrally located property in Mullingar that truly ticks all the boxes. Viewing is highly recommended to appreciate all it offers. Entrance Hall 2.89m x 4.5m Laminate floor, phone point, hotpress.
Sitting Room 2.74m x 4.5m Laminate floor, marble fireplace, with inset stove, TV point.
Kitchen/Dining Area 4.34m x 4.05m Fully fitted kitchen, laminate floor in dining area, tiled floor in kitchen area, sky lights, TV point.
Utility Room 2.8m x 1.3 Tiled floor plumbed for washer/dryer, doors to rear entrance.
Bedroom One 3.265m x 3.39m Laminate floor.
En-Suite 1.8m x 1.6m Bath, WC, wash hand basin, tiled wall and floor.
Landing 1m x 1m Timber floor.
Bedroom Two 3.05m x 3.4m Laminate floor, attic access.
Bedroom Three 2.69m x 2.87m Laminate floor.
Bathroom 1.94m x 1.71m Fully tiled shower cubicle with electric shower, WC, wash hand basin, lino flooring.
BER: D2
BER Number: 103884789
Energy Performance Indicator: 282.49
Mullingar is a busy town in Westmeath. It has a number of supermarkets and chain stores, as well as branches of the major banks. There are also several industrial estates, including the National Science Park. The town recently won a €25m Lidl Warehouse and distribution center which will employ between 100 and 150.
Mullingar lies near the national primary route N4, the main Dublin – Sligo road, 79 km (49 mi) from the capital. The N52 also connects Mullingar to the Galway-Dublin M6 motorway. The town is served by Bus Éireann, and Mullingar station provides commuter services to Dublin and InterCity trains to/from Sligo. The town has several primary schools and secondary schools.
BER Details
BER Rating: D2
BER No.: 103884789
Energy Performance Indicator: 282.49 kWh/m²/yr

