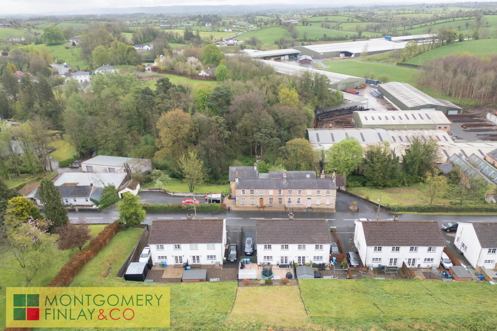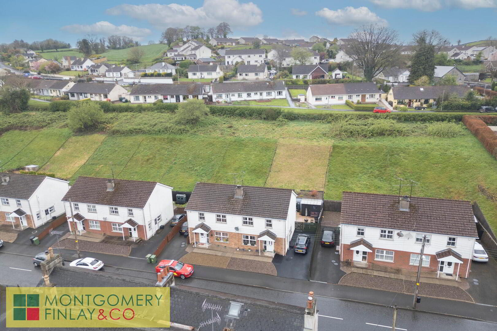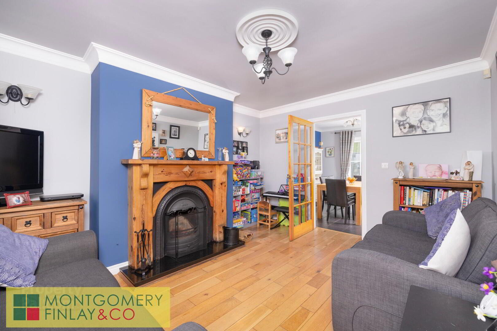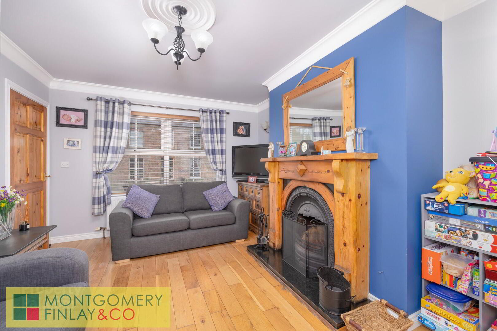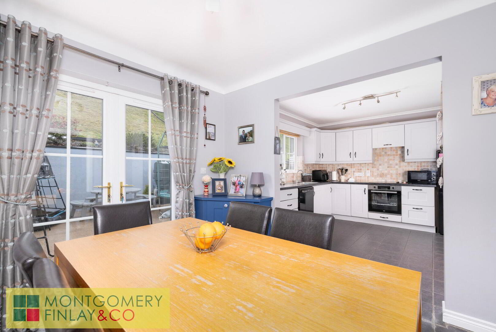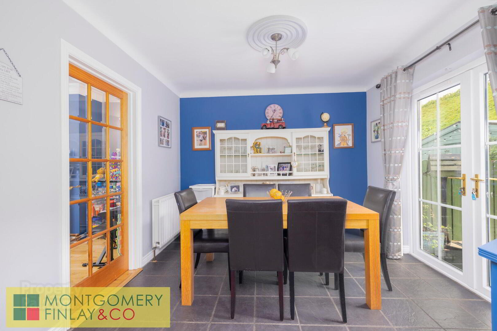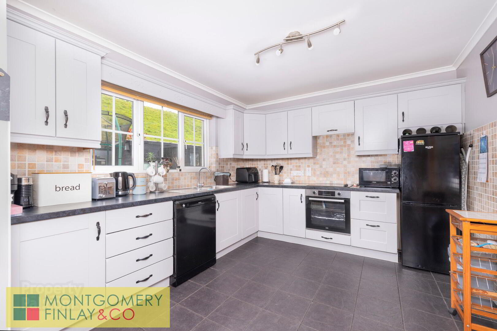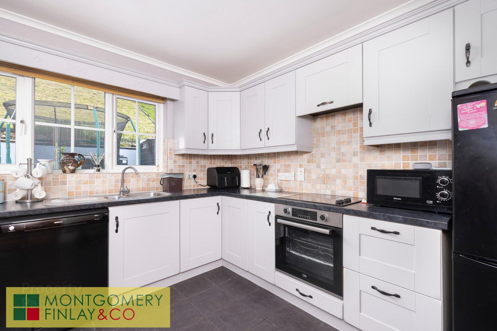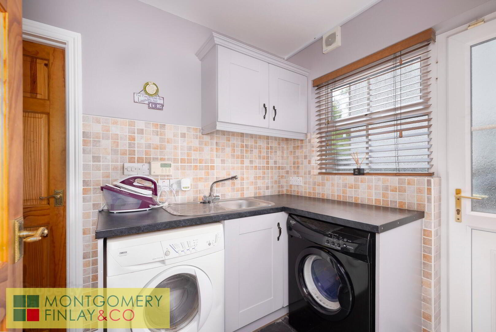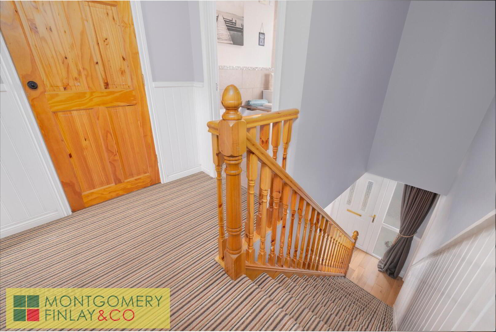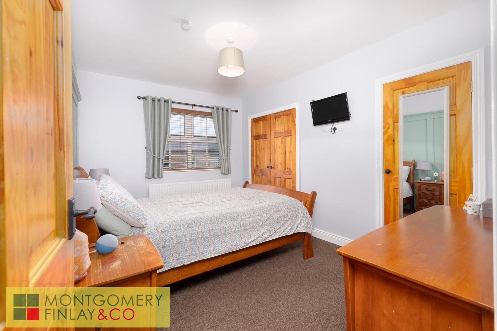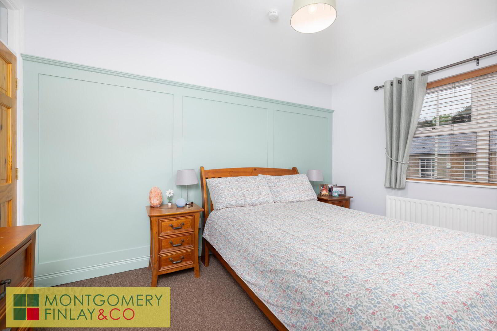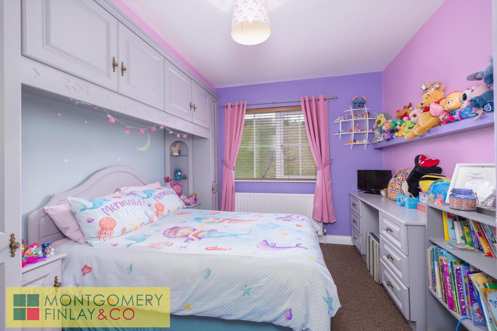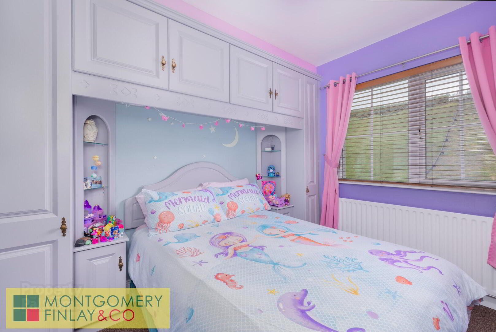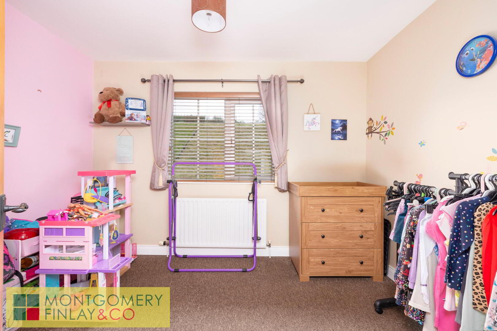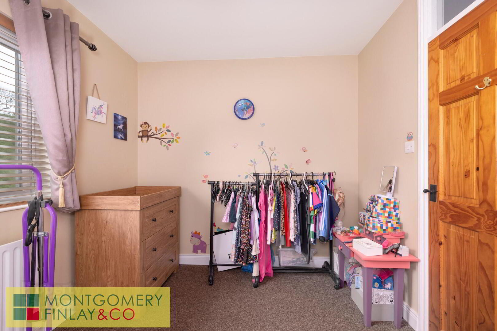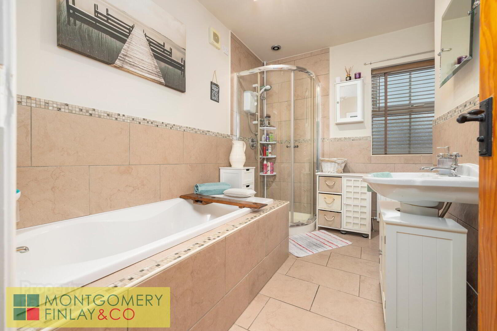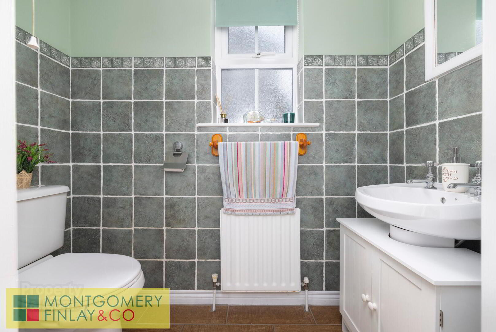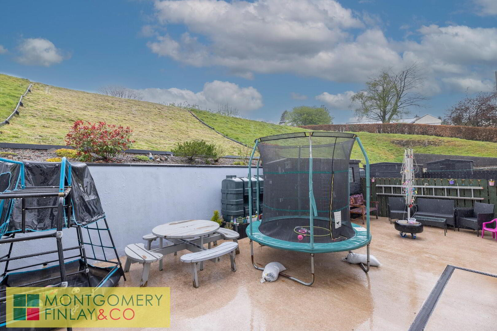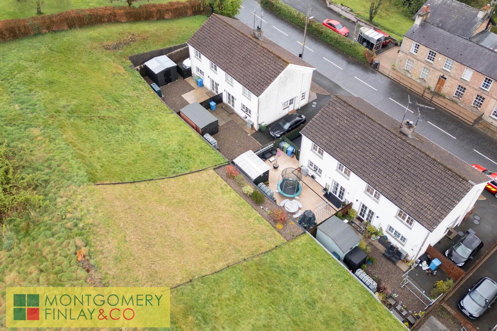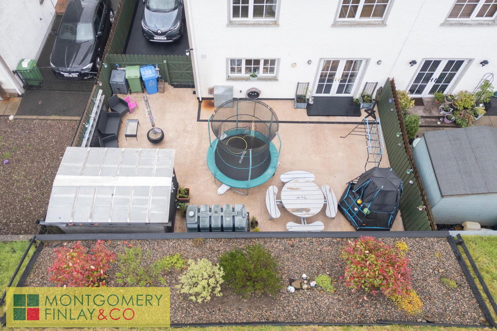27 Farnamullan Road,
Lisbellaw, BT94 5BL
3 Bed Semi-detached House
Offers Over £163,000
3 Bedrooms
2 Bathrooms
1 Reception
Property Overview
Status
For Sale
Style
Semi-detached House
Bedrooms
3
Bathrooms
2
Receptions
1
Property Features
Tenure
Freehold
Heating
Oil
Broadband
*³
Property Financials
Price
Offers Over £163,000
Stamp Duty
Rates
£919.22 pa*¹
Typical Mortgage
Legal Calculator
Property Engagement
Views All Time
239
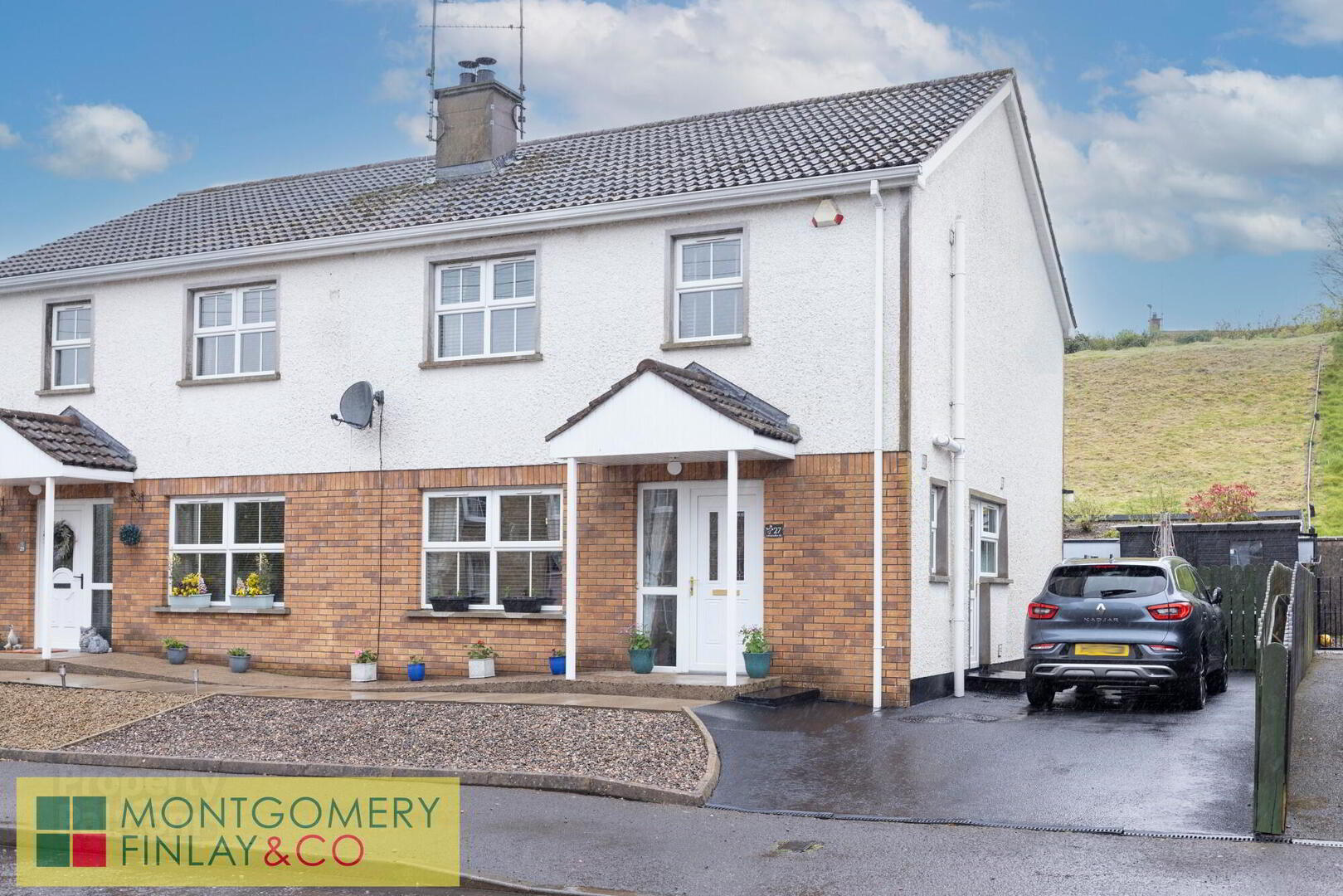
27 Farnamullan Road, Lisbellaw. BT94 5BL
Beautifully Presented 3 Bedroom Semi Detached In The Heart Of Lisbellaw.
Welcome to 27 Farnamullan Road, Lisbellaw – a beautifully presented 3-bedroom semi-detached home located in the heart of this popular and well-connected village. Perfectly positioned within walking distance of local shops, schools, and amenities, this home offers the ideal balance of village charm and modern convenience, just 5 miles from Enniskillen.
Finished to a high standard throughout, the property features an open-plan kitchen and dining area which flows seamlessly into a bright and welcoming living room – a perfect space for entertaining or relaxing with family. Double glazed windows and oil-fired central heating ensure energy efficiency and year-round comfort.
Externally, the property benefits from off-street parking and a private rear yard, ideal for children, pets or simply enjoying the outdoors. Located just 2 miles from Carrybridge and with easy access to the Belfast Road and the Lough Erne Waterway, this home is well-suited for commuters and outdoor enthusiasts alike.
Whether you're a first-time buyer, a growing family, or looking to downsize, this stylish and well-located property is sure to impress. Early viewing is highly recommended.
Key Features:
- 3-bedroom semi-detached home in central Lisbellaw
- Quality finishes throughout
- Open-plan kitchen/dining with flow to living room
- Oil-fired central heating and double glazed windows
- Off-street parking
- Private rear garden
- Walking distance to village shops, schools, and amenities
- Excellent commuter links – 5 miles to Enniskillen
- 2 miles to Carrybridge and Lough Erne access
Entrance hall: 8'4 x 6'2
uPVC external front door.
Timber floor.
Storage under stairs.
W.C.: 6'8 x 3'2
W.C. and Whb.
1/2 tiled walls.
Tiled floor.
Living Room: 14'5 x 11'5
Cast iron horseshoe fire with timber surround and granite hearth.
TV point.
Timber floor.
Double doors leading to Kitchen/Dining areas.
Dining Room: 10'3 x 10'0
French door leading to rear patio area.
Tiled floor.
Kitchen: 11'3 x 10'2
Range of high and low level kitchen units.
4 point electric hob and oven.
Connection points for fridge freezer and dishwasher.
1 1/2 stainless steel sink and drainer.
Tiled splashback.
Tiled floor.
Utility: 9'9 x 7'5 max
Range of low level units.
Connection point for washing machine.
Stainless steel sink and drainer.
Tiled splashback.
Storage cupboard.
Tiled floor.
Bedroom 1: 12'9 x 9'5
2 x built in wardrobes.
Bedroom 2: 8'7 x 11'4
Bedroom 3: 12'2 x 10'0
Hotpress off landing.
Bathroom: 10'0 x 9'10 max
Bath with tiled surround.
Corner cubicle thermostatic and electric shower with sliding glass door and tiled walls.
W.C. and Whb.
Heated towel rail.
Tiled floor and 1/2 tiled walls.
Off street parking.
Spacious rear patio area.
Rates: £880.18

Click here to view the video

