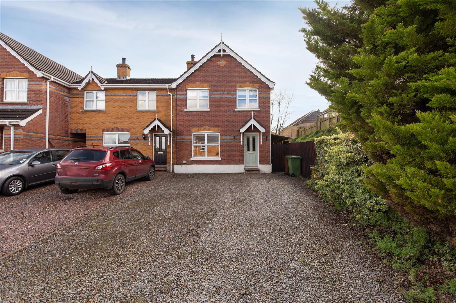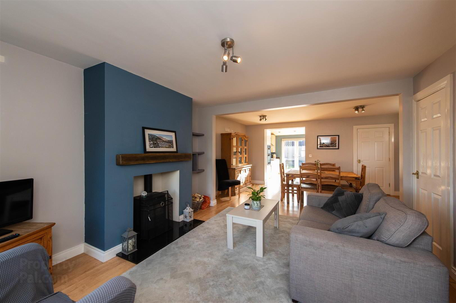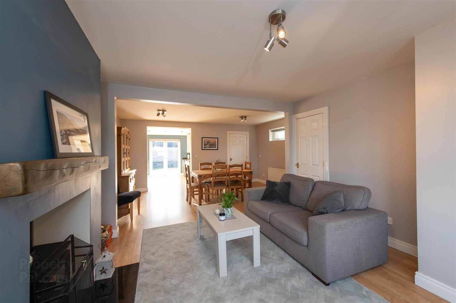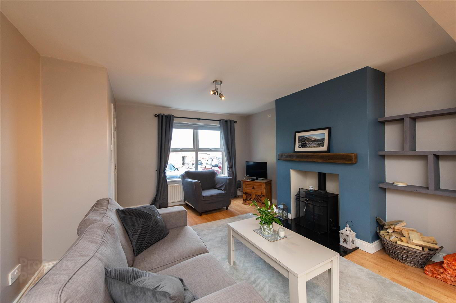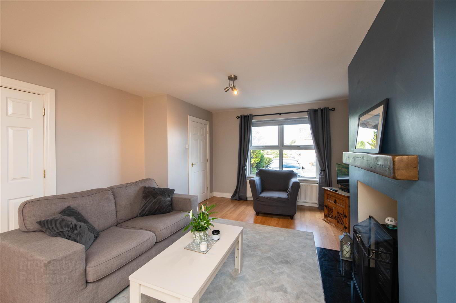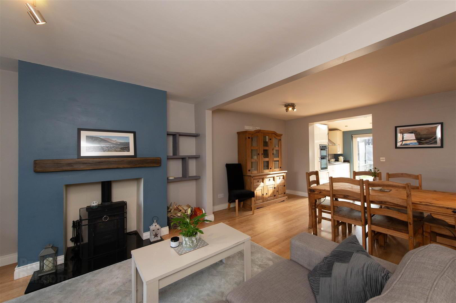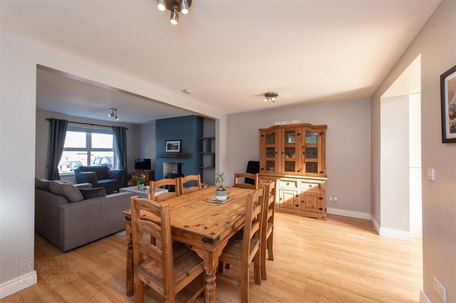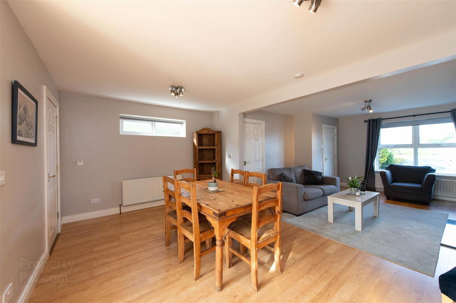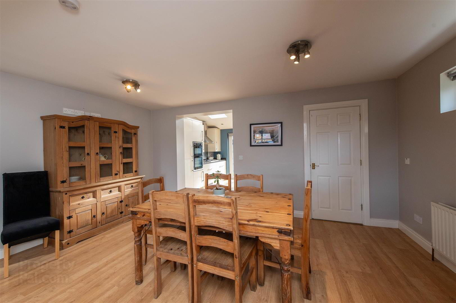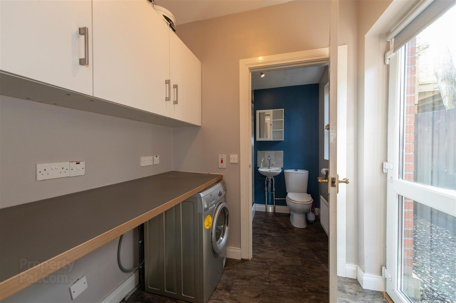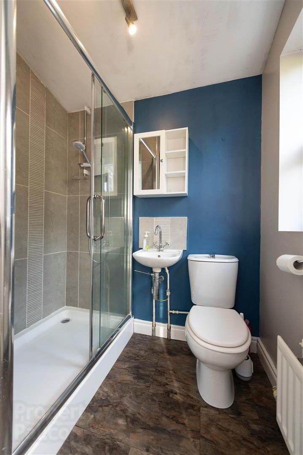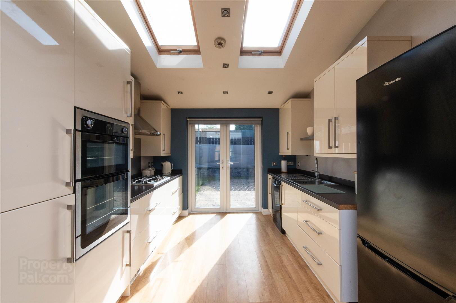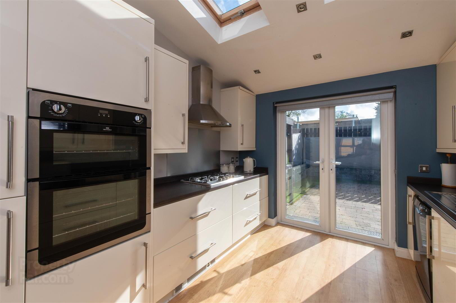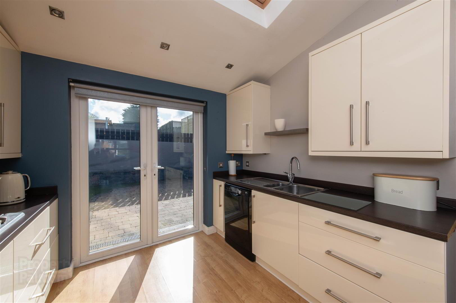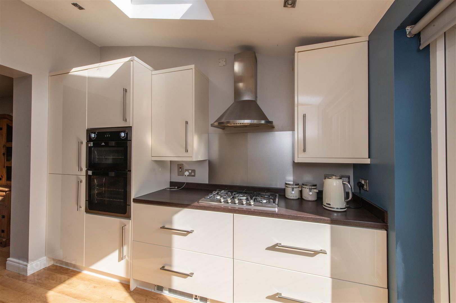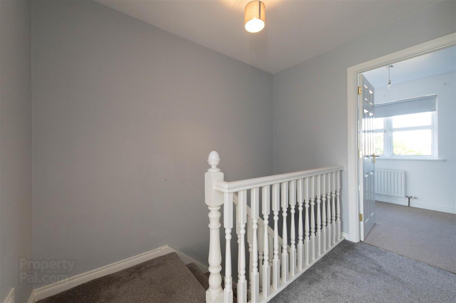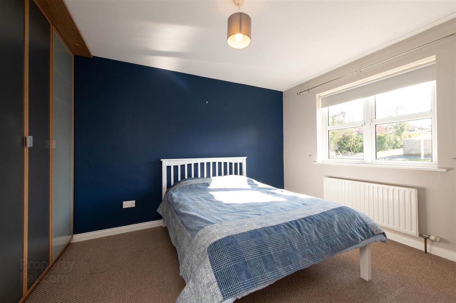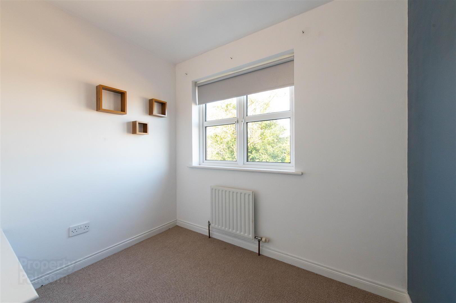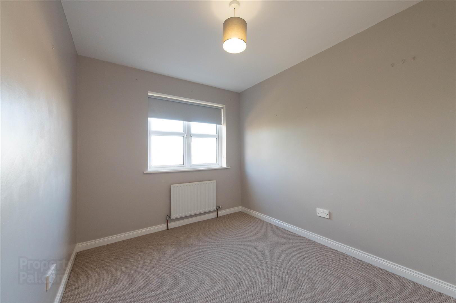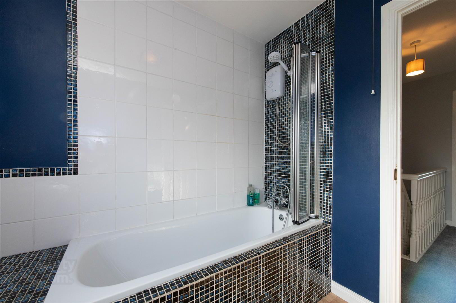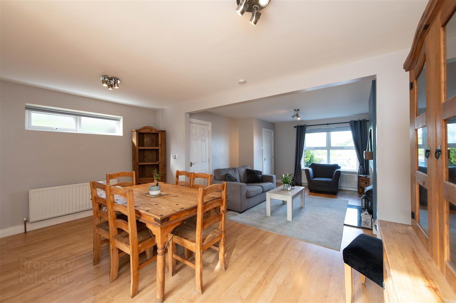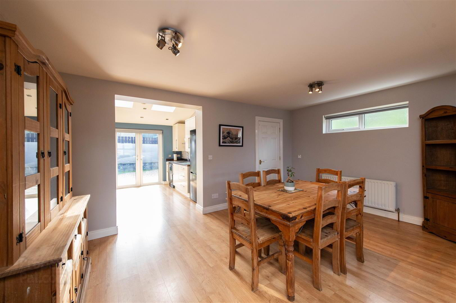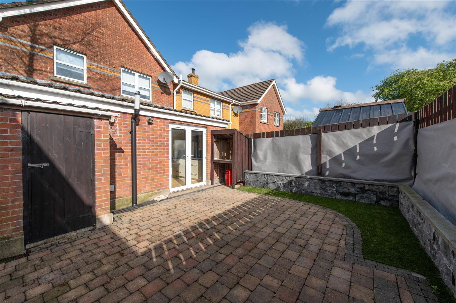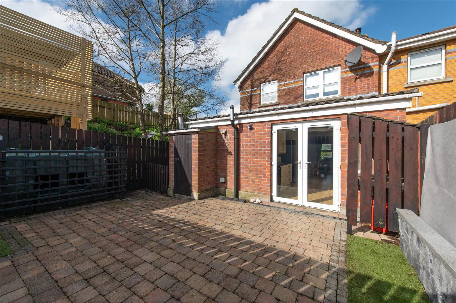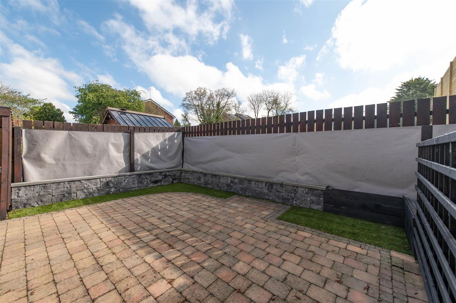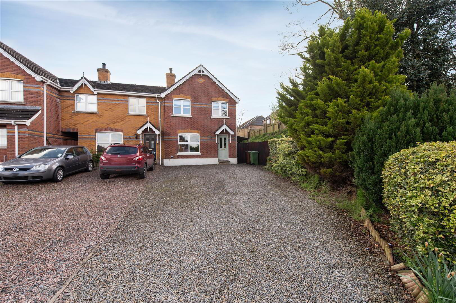8 Whitethorn Lane,
Dromore, Kinallen, BT25 2DL
3 Bed Townhouse
Offers Around £149,950
3 Bedrooms
2 Bathrooms
1 Reception
Property Overview
Status
For Sale
Style
Townhouse
Bedrooms
3
Bathrooms
2
Receptions
1
Property Features
Tenure
Freehold
Energy Rating
Broadband
*³
Property Financials
Price
Offers Around £149,950
Stamp Duty
Rates
£950.31 pa*¹
Typical Mortgage
Legal Calculator
In partnership with Millar McCall Wylie
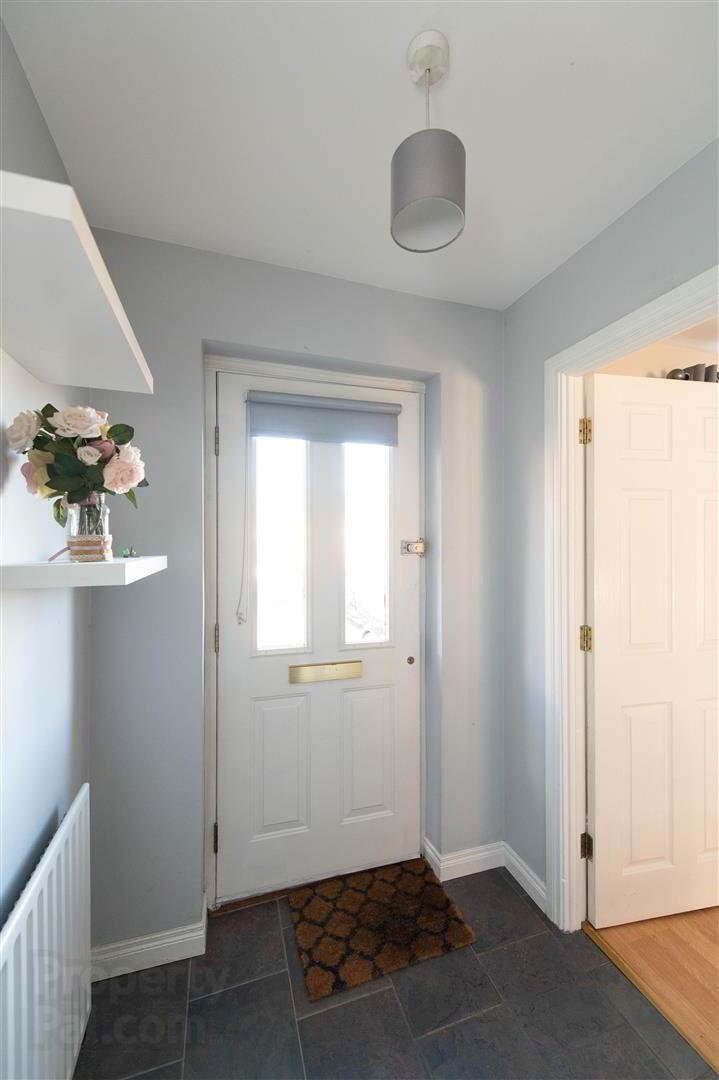
Features
- Modern End Terraced Home
- Spacious Open Plan Living/Dining Area
- Three First Floor Bedrooms
- Contemporary Kitchen with Utility Area
- Ground Floor Shower Room
- First Floor Family Bathroom
- Oil Fired Central Heating
- Low Maintenance Rear Garden
- EPC D 62
- Viewing By Appointment Only
Upon entering, you are welcomed into a spacious reception room, ideal for entertaining guests or enjoying quiet evenings with family. The layout flows seamlessly into a well-appointed kitchen, which is perfect for culinary enthusiasts. The townhouse boasts three generously sized bedrooms, each offering a tranquil space to unwind after a long day. With two bathrooms, morning routines are made easy, ensuring convenience for all residents.
The property is situated in a friendly neighbourhood, making it an excellent choice for families or individuals looking to settle in a community-oriented area. Kinallen is known for its picturesque surroundings and local amenities, providing a delightful lifestyle for its residents.
This townhouse is not just a house; it is a home waiting to be filled with memories. Whether you are a first-time buyer or looking to downsize, 8 Whitethorn Lane presents an exceptional opportunity to own a piece of Kinallen. Do not miss the chance to view this lovely property and envision your future in this charming location.
- GROUND FLOOR
- Tiled entrance hallway leading into spacious lounge fitted with multi fuel Stove and Oak Mantel, open plan into Dining area with laminate flooring. Utility area plumbed for washing machine with space for dryer and fitted with high level units. Ground floor shower room comprising W.C, wash hand basin and double shower with cubicle. Contemporary fitted Kitchen comprising eye level Grill & Oven, Gas Hob with recess for dishwasher & integrated Fridge Freezer. Stunning skylight windows allowing lots of natural lighting into the room with double patio doors leading to outside patio.
- FIRST FLOOR
- Three good sized first floor bedrooms all with carpet laid & Bedroom one fitted with slide robes. Family Bathroom fitted with white three piece suite to included Bath with shower overhead, W.C and wash hand basin.
- OUTSIDE
- The property provides ample off road parking spaces with large gravel driveway with access to side to the rear garden which is fully enclosed, extremely private, south facing & low maintenance paving with small area of grass lawn.
- MORTGAGE ADVICE
- If you require financial advice on the purchase of this property, please do not hesitate to contact Laura McGeown @ Ritchie & McLean Mortgage Solutions on 07716819003 alternatively you can email [email protected]
- CONTACT
- If you require a viewing please get in contact via phone Leanne on 02840622226/07703612260 or email - [email protected]


