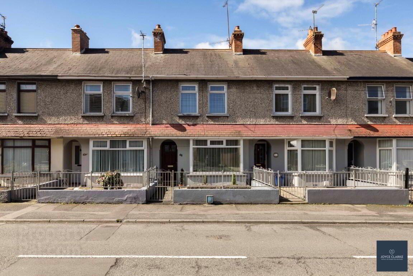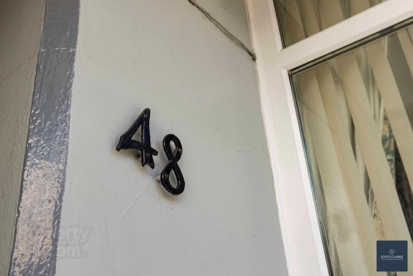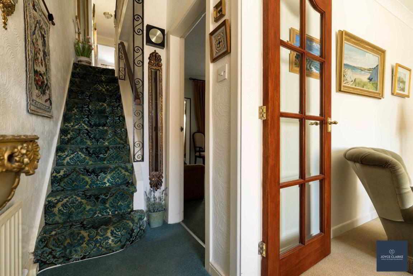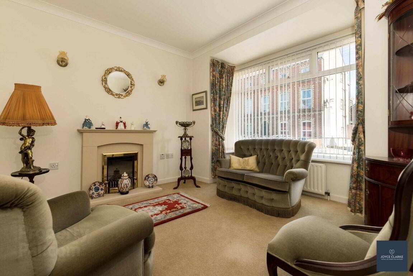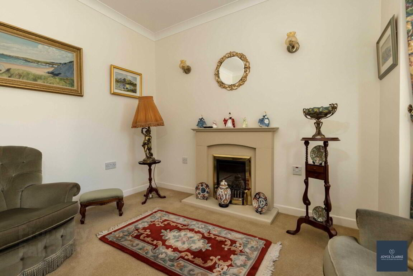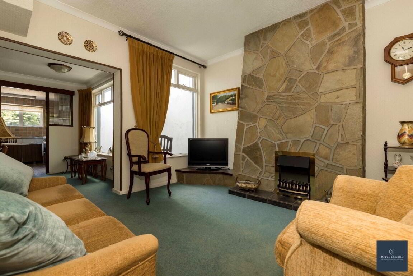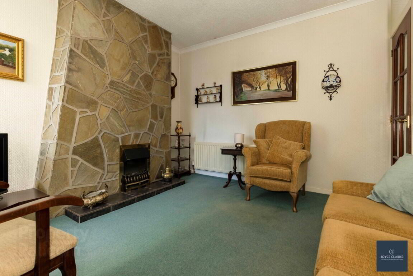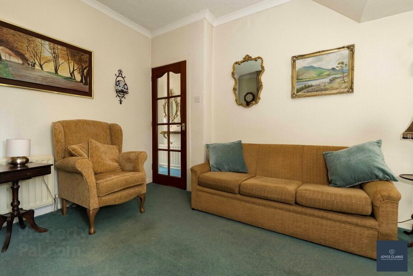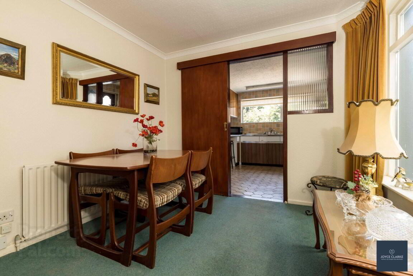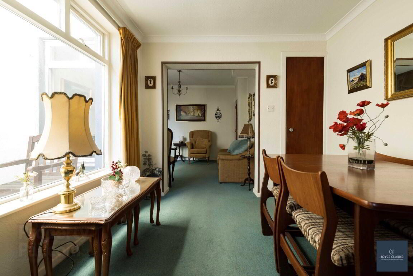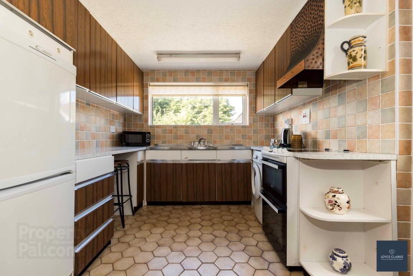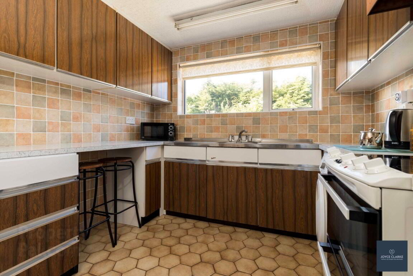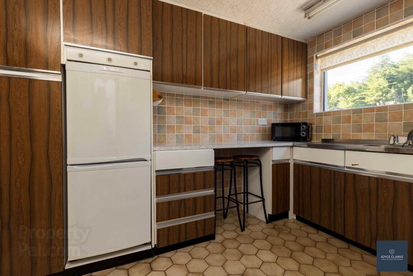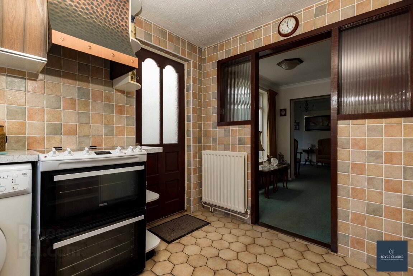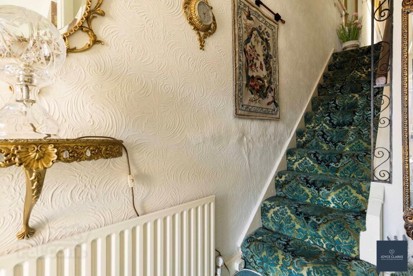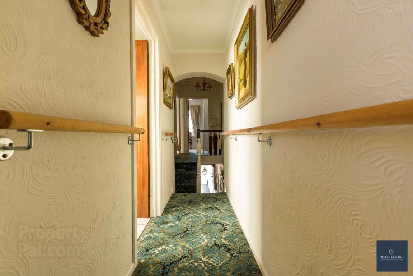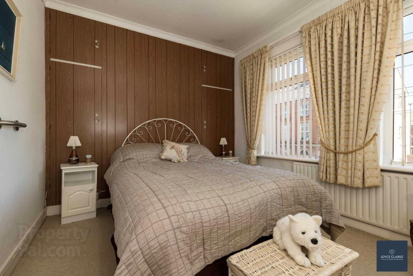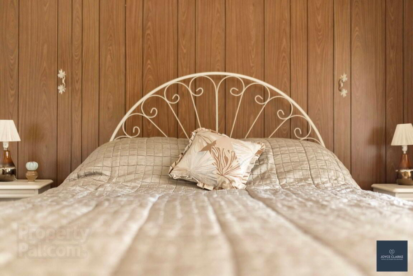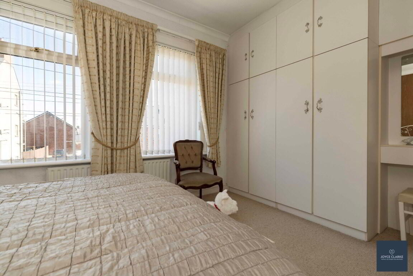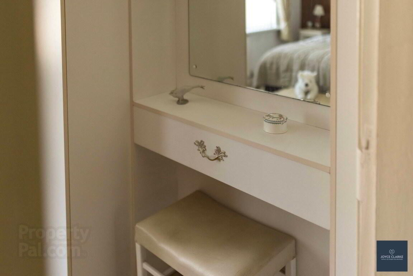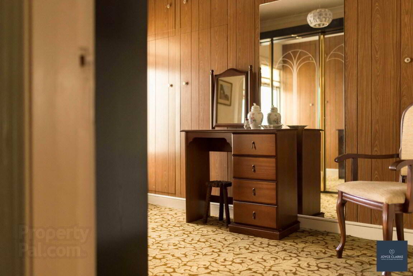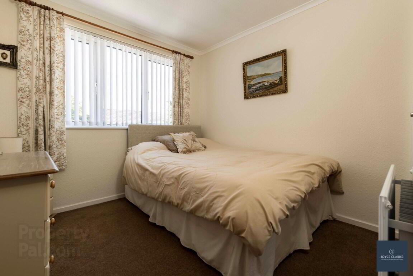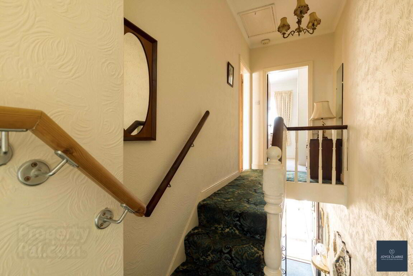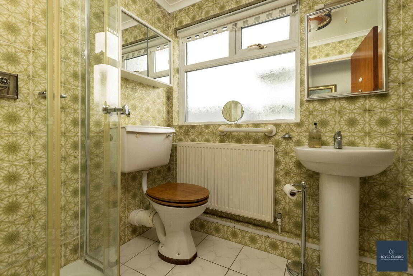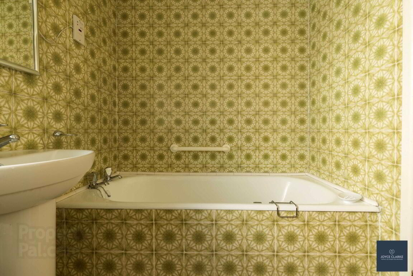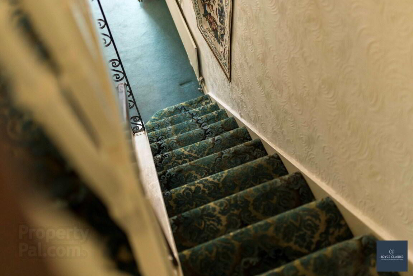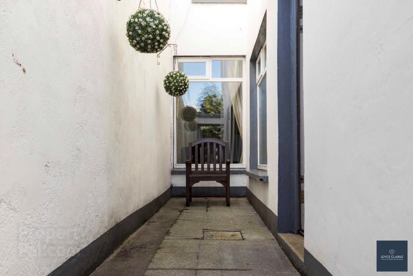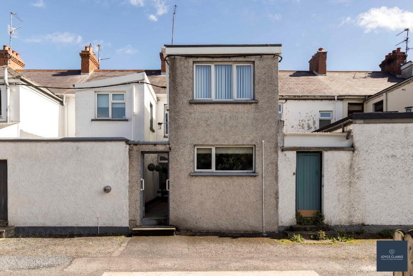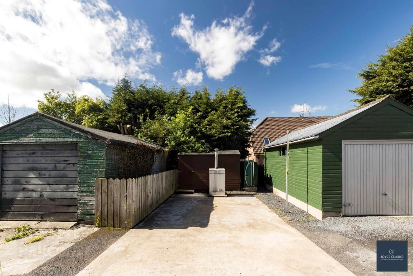48 Tandragee Road,
Portadown, BT62 3BQ
3 Bed Terrace House
Offers Around £109,950
3 Bedrooms
1 Bathroom
2 Receptions
Property Overview
Status
For Sale
Style
Terrace House
Bedrooms
3
Bathrooms
1
Receptions
2
Property Features
Tenure
Not Provided
Broadband
*³
Property Financials
Price
Offers Around £109,950
Stamp Duty
Rates
£538.51 pa*¹
Typical Mortgage
Legal Calculator
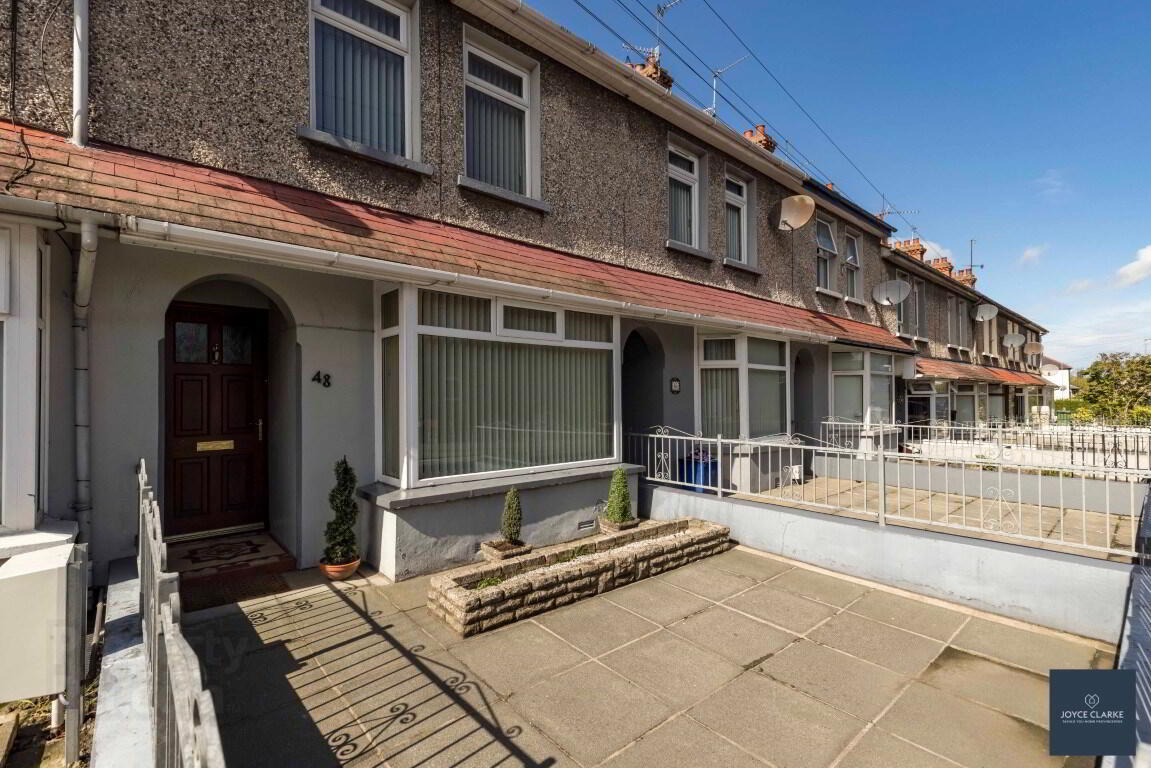
Features
- Immaculately presented mid terraced property
- Three double bedrooms
- Family bathroom with separate shower & bath
- Two reception rooms
- Fairline kitchen with good range of high and low storage units
- Dining room open plan to living room
- Parking area to rear with garden shed
- Oil fire central heating
- Chain free
<p>Immaculately presented three bedroom mid terraced home with parking to the rear</p>
48 Tandragee Road, Portadown is a gem of a property, having been lovingly cared for over the years and comes immaculately presented throughout. You will be surprised how spacious this home is, offering two reception rooms, dining room, Fairline kitchen with excellent range of storage units, three double bedrooms all with built in storage, and fully tiled bathroom suite with separate shower and bath. From the kitchen you step outside to a paved area to the side, from which you can access the back of the property. Across a shared lane you will find a parking area complete with garden shed. This sale is chain free for your convenience. Early viewing comes highly recommended!
ENTRANCEEntrance door with glazed panel. Leading to hallway. Single panel radiator.
LOUNGE
3.26m x 3.54m (10' 8" x 11' 7")
Bay window. Attractive fireplace with electric fire. Double panel radiator. TV point.
LIVING ROOM
3.51m x 3.49m (11' 6" x 11' 5")
Feature fireplace with stone cladding and electric fire. Double panel radiator. TV point.
DINING ROOM
2.80m x 2.65m (9' 2" x 8' 8")
Storage closet. Single panel radiator. Sliding door to kitchen. Open to living room.
LANDING
Hotpress. Access to roof space.
MASTER BEDROOM
2.93m x 4.08m (9' 7" x 13' 5")
Front aspect double bedroom. Excellent range of built in wardrobes. Single panel radiator.
BEDROOM TWO
2.48m x 3.50m (8' 2" x 11' 6")
Rear aspect double bedroom. Selection of built in wardrobes. Single panel radiator.
BEDROOM THREE
2.65m x 2.60m (8' 8" x 8' 6")
Rear aspect double bedroom. Built in storage closet. Double panel radiator.
BATHROOM
Fully tiled four piece suite comprising of corner shower cubicle, bath, pedestal style sink and WC. Double panel radiator. Window.
OUTSIDE
FRONT
Enclosed front garden laid in low maintenance paving. Raised flower bed.
REAR
Area to rear laid in concrete. Garden Shed. Boiler. Parking area.


