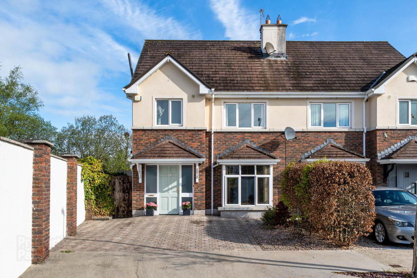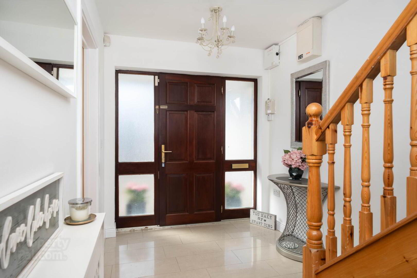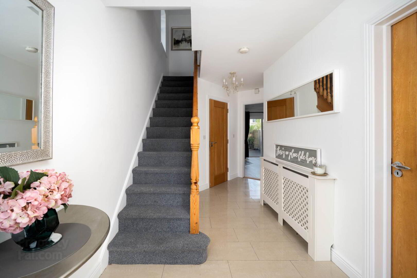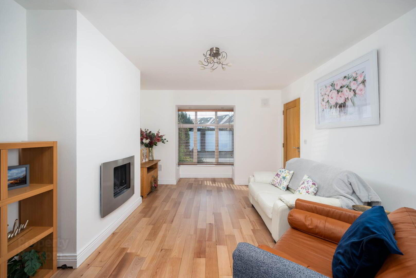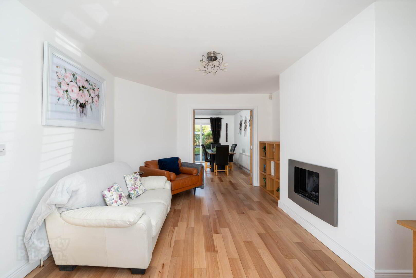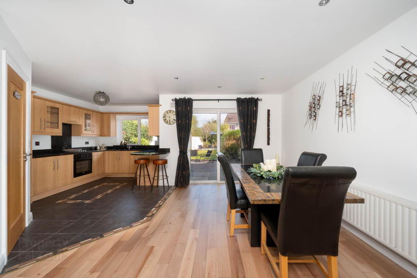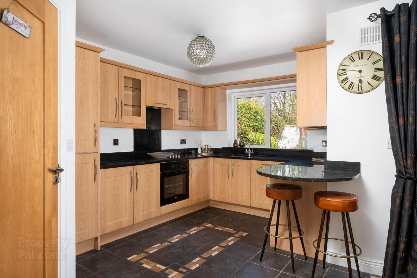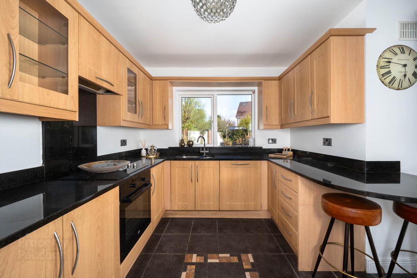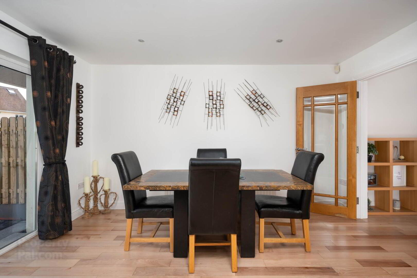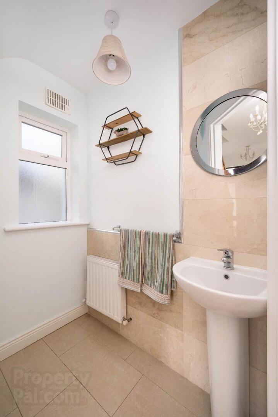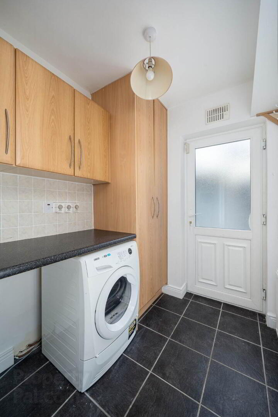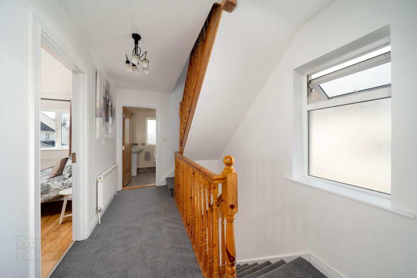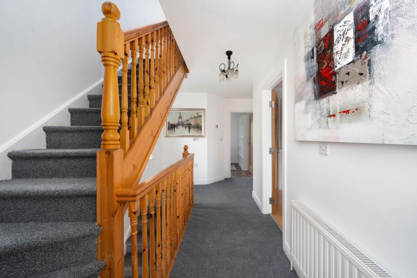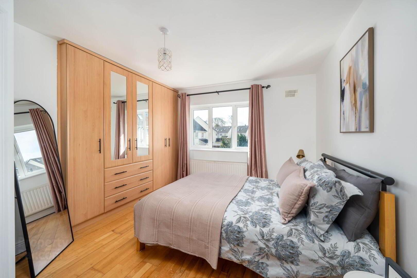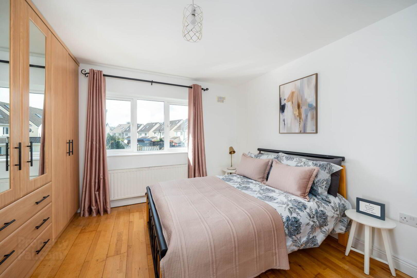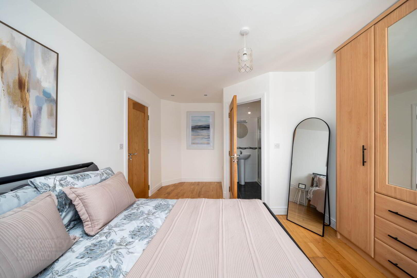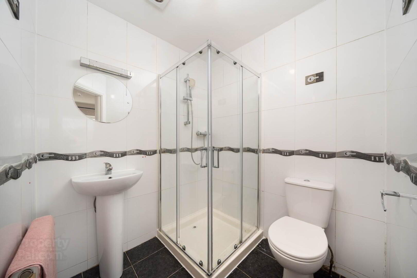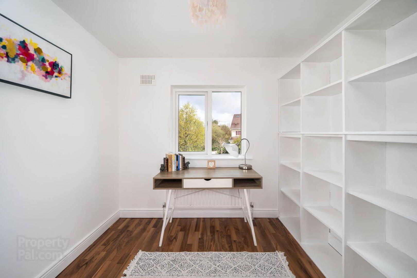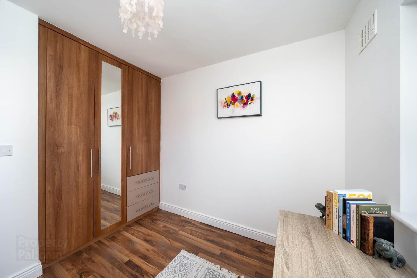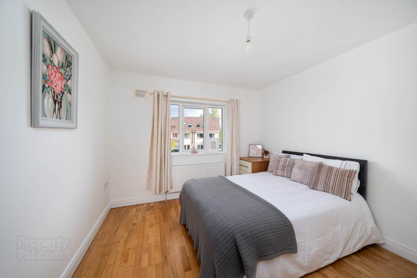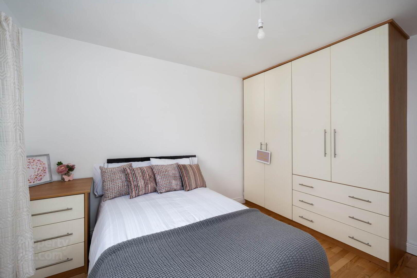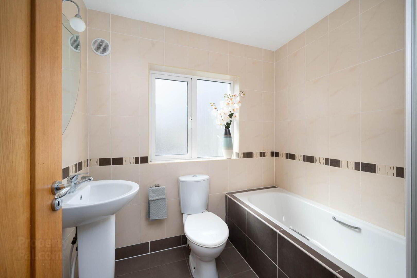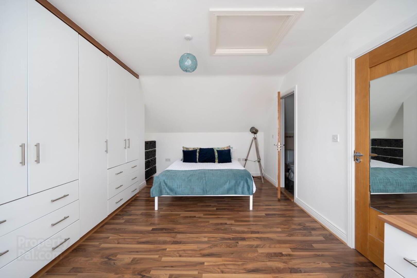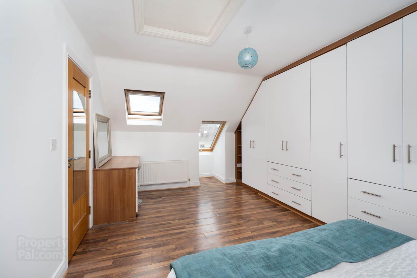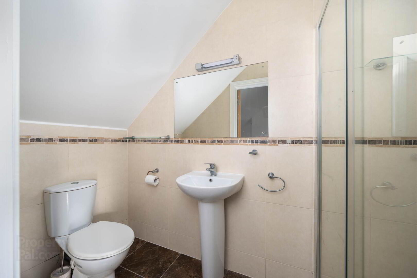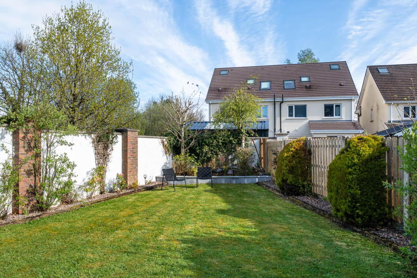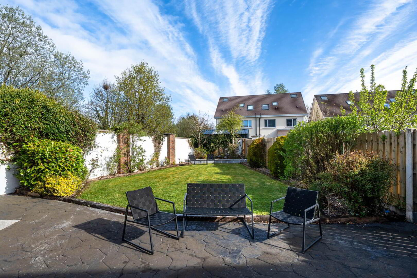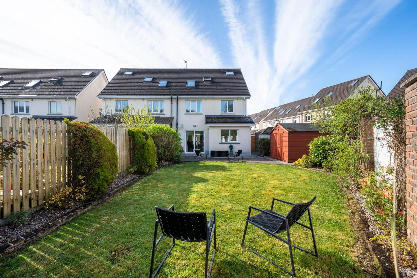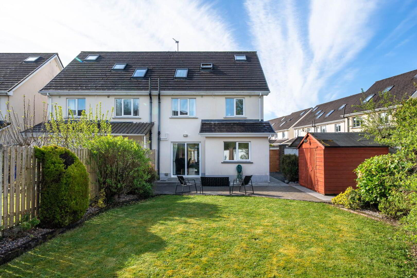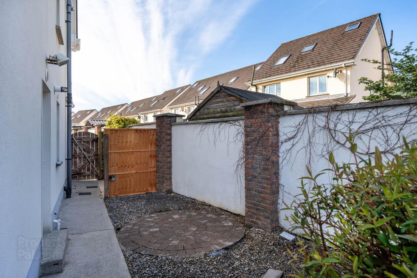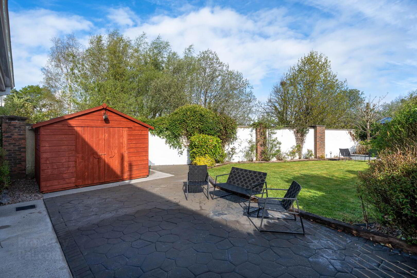14 Forest Mill Crescent,
Bealnamulla, Athlone, N37A4N2
4 Bed Semi-detached House
Price €350,000
4 Bedrooms
4 Bathrooms
2 Receptions
Property Overview
Status
For Sale
Style
Semi-detached House
Bedrooms
4
Bathrooms
4
Receptions
2
Property Features
Tenure
Freehold
Energy Rating

Heating
Gas
Property Financials
Price
€350,000
Stamp Duty
€3,500*²
Property Engagement
Views All Time
42
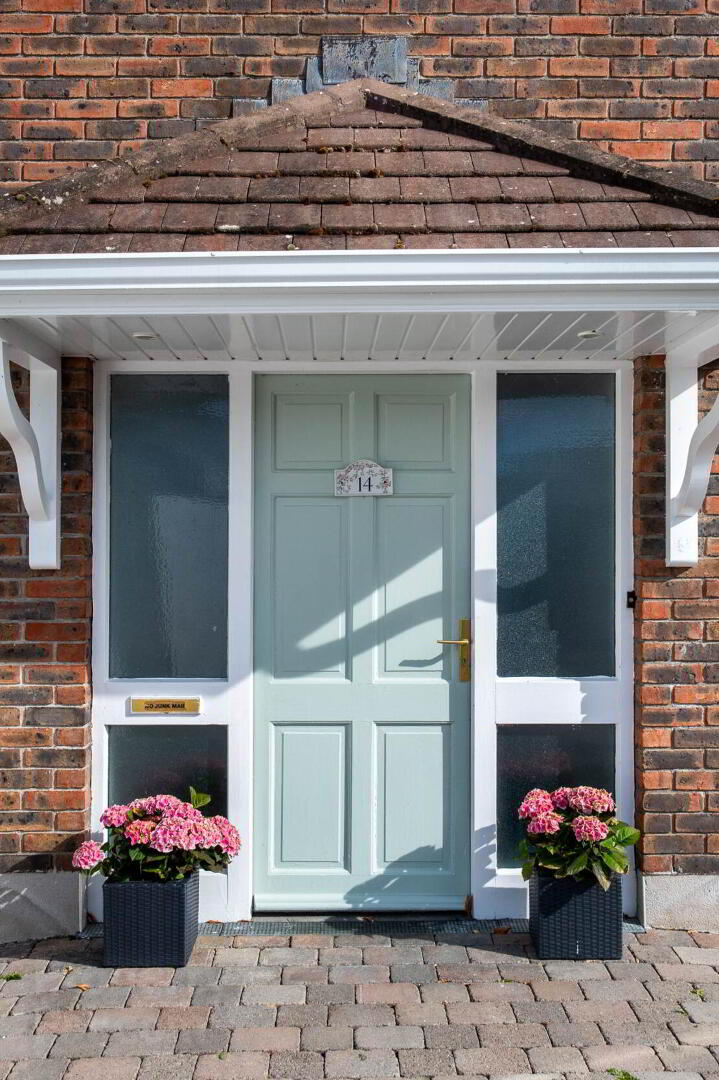
Features
- Located close to Cloonakilla National School, Supervalu and Athlone Srings Hotel
- On bus routes to Athlone town centre and is also, easy access to the M6 motorway.
- Wired for alarm, cable TV and broadband.
- Room configurations are ideal for modern family living with zoned heating.
- Patio doors opening on well established large garden with low / no maintenance.
- Outdoor sockets and lighting.
- Boundary block built walls with feature brick pillars.
- Feature inset gas fireplace for modern day to day living and entertaining.
- Four large bedrooms, with two ensuite.
- Private car parking and end of row house.
The property boasts a very impressive B3 Building Energy Rating.
Viewings are highly recommended.
Hall - 2.15m (7'1") x 5.69m (18'8")
Living Room - 3.54m (11'7") x 4.86m (15'11")
Kitchen / Diner - 5.69m (18'8") x 5.91m (19'5")
Utility Room - 1.75m (5'9") x 1.63m (5'4")
WC
1st Floor
Master Bedroom - 3.5m (11'6") x 4.86m (15'11")
Ensuite - 1.84m (6'0") x 1.78m (5'10")
Bedroom 2 - 2.65m (8'8") x 3.2m (10'6")
Bedroom 3 - 3.04m (10'0") x 3.6m (11'10")
Bathroom - 2.15m (7'1") x 1.7m (5'7")
2nd Floor
Bedroom 4 - 3.4m (11'2") x 6.14m (20'2")
Ensuite - 1.36m (4'6") x 3.06m (10'0")
Notice
Please note we have not tested any apparatus, fixtures, fittings, or services. Interested parties must undertake their own investigation into the working order of these items. All measurements are approximate and photographs provided for guidance only.

