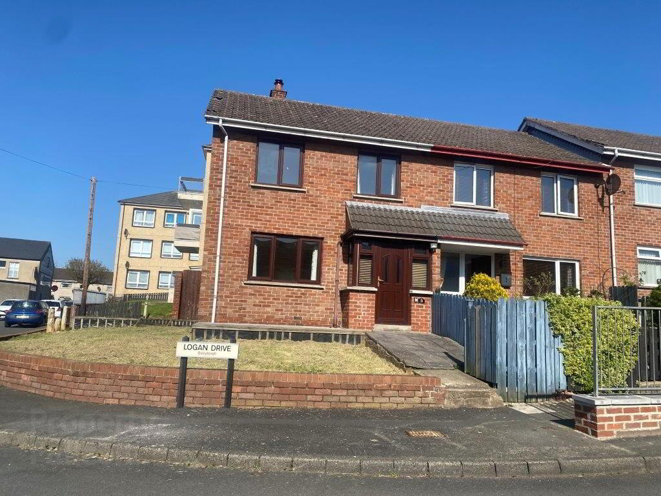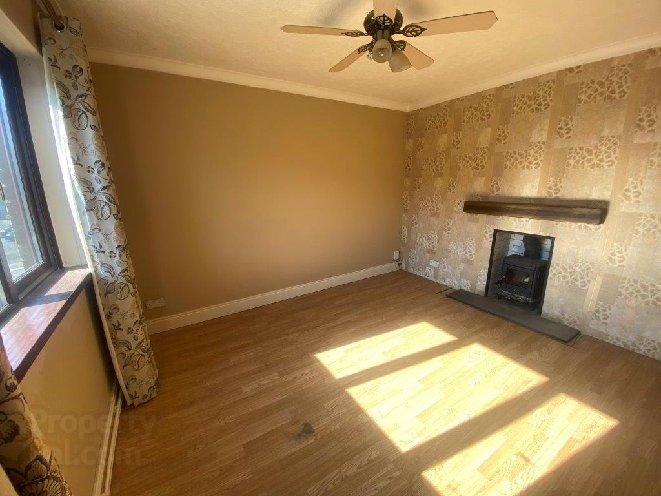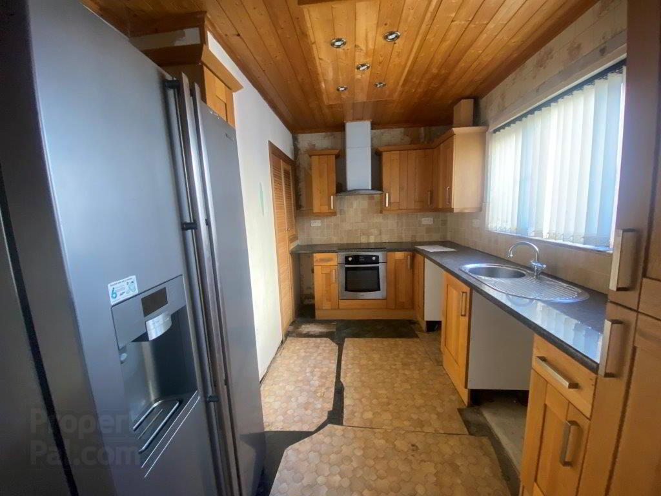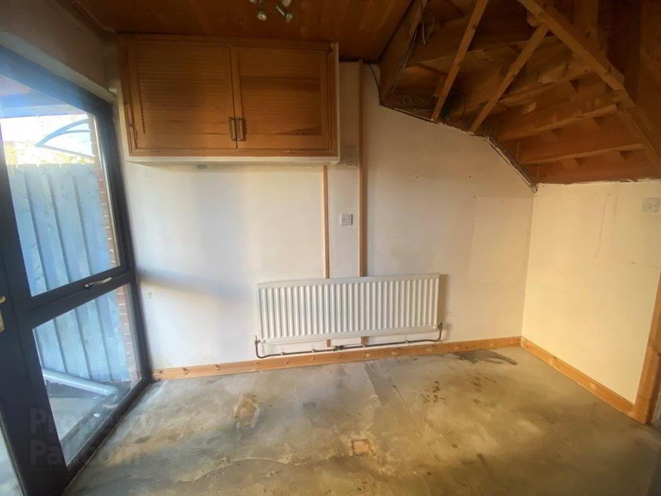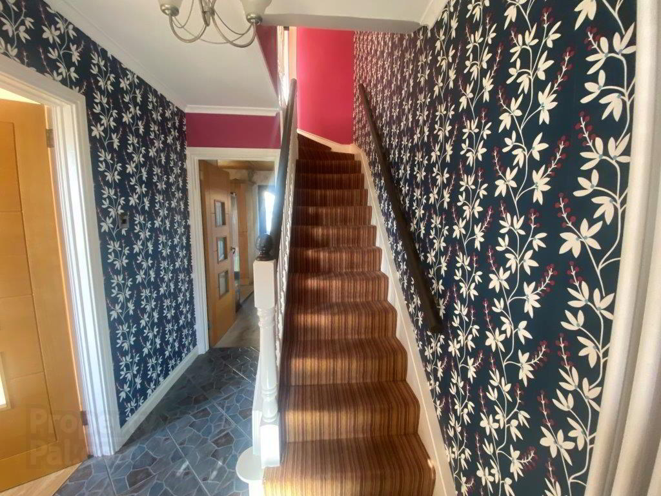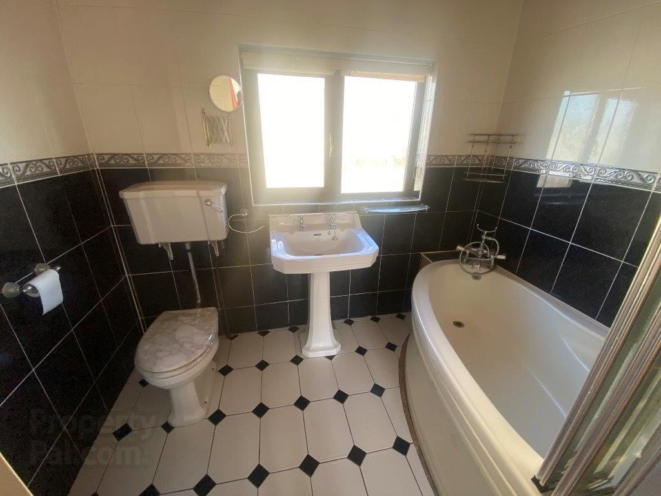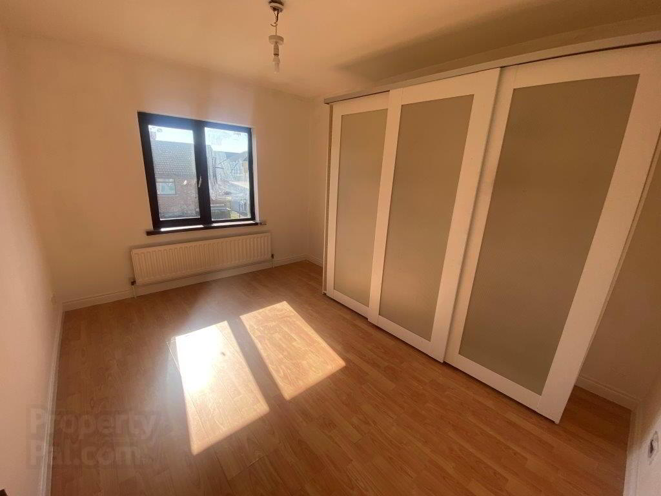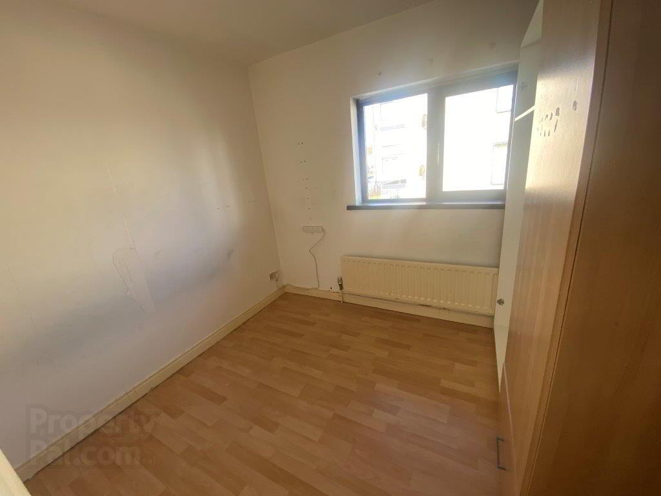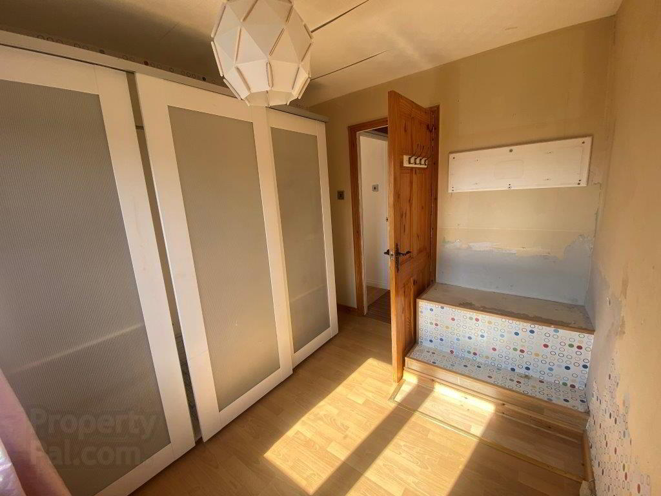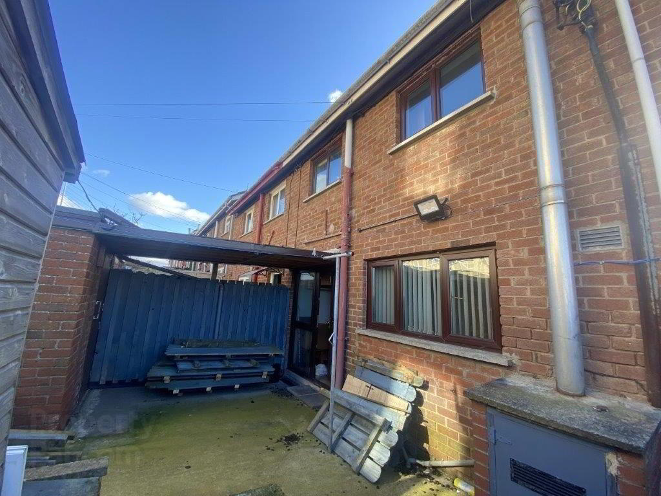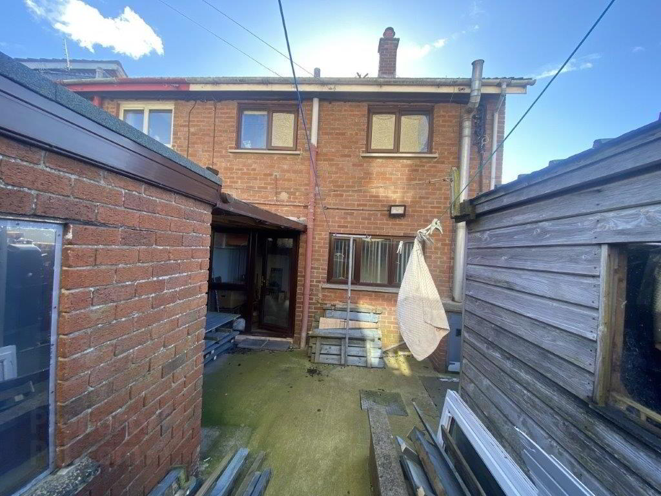18 Logan Drive,
Lurgan, BT66 8DA
3 Bed End-terrace House
Asking Price £87,500
3 Bedrooms
1 Bathroom
1 Reception
Property Overview
Status
For Sale
Style
End-terrace House
Bedrooms
3
Bathrooms
1
Receptions
1
Property Features
Tenure
Not Provided
Energy Rating
Heating
Oil
Broadband
*³
Property Financials
Price
Asking Price £87,500
Stamp Duty
Rates
£549.07 pa*¹
Typical Mortgage
Legal Calculator
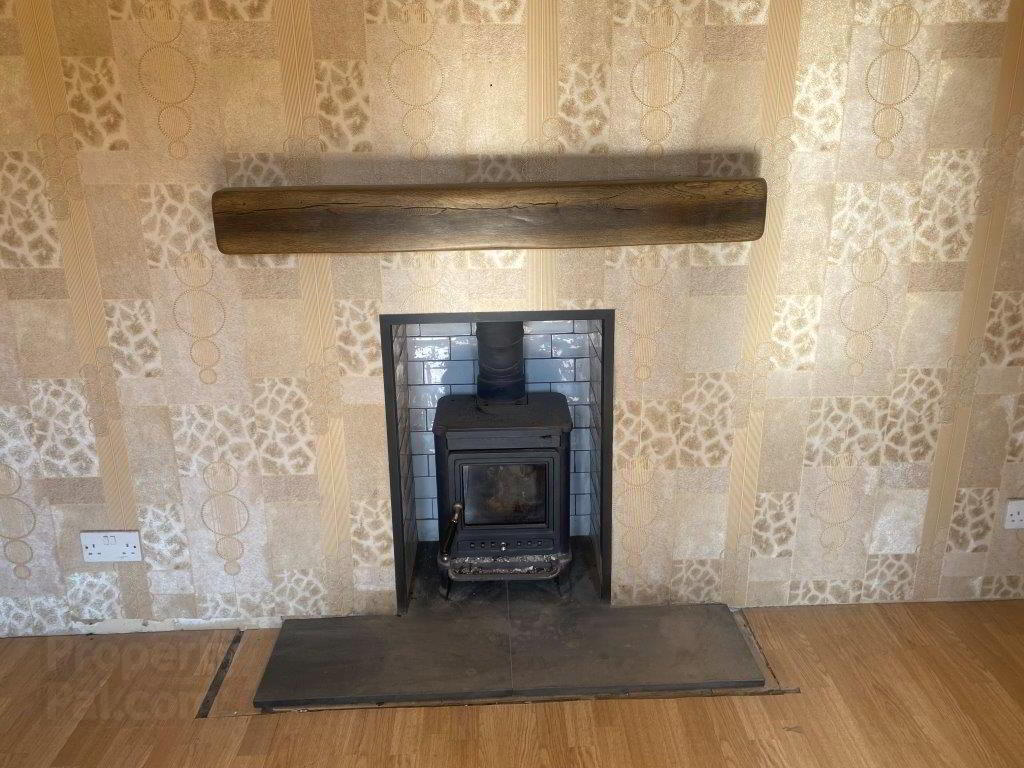
18 Logan Drive in Lurgan, a three-bedroom end terrace house. On the ground floor there is a lounge with a multi fuel stove with a wooden sleeper mantle, dining room and kitchen with a range of high and low level units. The first floor offers three bedrooms and a family bathroom. The family bathroom consists a large corner bath with electric shower over head, WC, and pedestal wash hand basin.
Outside, enjoy front garden in lawn, pathed pathway to front door and decking area to front and side of house. There is a rear concrete yard with shed.
This would be a great opportunity for a first time buyer or ideal for someone looking for investment. We anticipate a lot of interest so contact us today to arrange a viewing.
- End Terrace
- Three bedrooms
- Family Bathroom
- Front garden in lawn
- Decking area to front and side
- Close to local amenities
- All Services/ Appliances and have not and will not be tested
GROUND FLOOR
Entrance Hall
Mahogany UPV front door, side glazed panels. Tiled flooring.
Lounge
2.29m x 3.27m (7' 6" x 10' 9") Wood laminate flooring, multi fuel stove on slate hearth with tiled inset and sleeper mantle.
Dining area
1.96m x 3.33m (6' 5" x 10' 11") Single panel radiator.
Kitchen
3.36m x 2.59m (11' 0" x 8' 6") Range of high and low level units, solid oak units. Stainless steel sink unit, space for washing machine, dish washer and fridge and freezer. Stainless steel extractor fan, electric hob and oven.
FIRST FLOOR
Landing
Access to loft.
Bathroom
Three piece white suite including W/C, pedestal wash hand basin, corner bath with shower unit over bath, telephone shower attachment. Fully tiled walls and floor, tongue and groove ceiling.
Bedroom 1
3.65m x 3.3m (12' 0" x 10' 10") Wood laminate flooring and single panel radiator.
Bedroom 2
3.35m x 2.80m (11' 0" x 9' 2") Wood laminate flooring and single panel radiator.
Bedroom 3
2.72m x 2.35m (8' 11" x 7' 9") Wood laminate flooring and single panel radiator.
EXTERIOR
Front and rear garden
Front garden laid in lawn, pathed pathway to front door. Decking area to front and side.
Rear concrete yard with pvc oil tank and shed.


